$1,145,000 - 1794 Lakehurst Dr, Nashville
- 4
- Bedrooms
- 3
- Baths
- 2,349
- SQ. Feet
- 0.22
- Acres
Stunning custom retreat in Lockeland Spring's iconic Little Hollywood! Nestled in a serene setting, yet within walking distance of East Nashville's acclaimed local restaurants and coffee shops. Meticulously maintained energy efficient home with impressive upgrades. The screened in porch, covered front porch, sprawling back patio and sizable fenced backyard create tranquil outdoor living among gorgeous trees. Brilliant kitchen with an expansive island, high end appliances, stained glass windows, and pantry. Spacious primary suite with vaulted ceilings and walk-in closet. Beautiful hardwood flooring throughout, tons of windows, built-in shelving. Two car attached garage. Rare chance to own in this sought-after neighborhood that backs up to Shelby Golf Course. Walking distance to Lockeland Table, Urban Cowboy, Ugly Mugs, Rosepepper, and so much more. In Lockeland Design Center GPZ. See Media for extensive list of updates.
Essential Information
-
- MLS® #:
- 2883545
-
- Price:
- $1,145,000
-
- Bedrooms:
- 4
-
- Bathrooms:
- 3.00
-
- Full Baths:
- 3
-
- Square Footage:
- 2,349
-
- Acres:
- 0.22
-
- Year Built:
- 2012
-
- Type:
- Residential
-
- Sub-Type:
- Single Family Residence
-
- Status:
- Active
Community Information
-
- Address:
- 1794 Lakehurst Dr
-
- Subdivision:
- Little Hollywood/Lockeland Springs
-
- City:
- Nashville
-
- County:
- Davidson County, TN
-
- State:
- TN
-
- Zip Code:
- 37206
Amenities
-
- Utilities:
- Electricity Available, Water Available
-
- Parking Spaces:
- 6
-
- # of Garages:
- 2
-
- Garages:
- Garage Door Opener, Garage Faces Front, Driveway
Interior
-
- Interior Features:
- Built-in Features, Ceiling Fan(s), Entrance Foyer, Extra Closets, High Ceilings, Open Floorplan, Pantry, Redecorated, Smart Thermostat, Storage, Walk-In Closet(s)
-
- Appliances:
- Built-In Gas Oven, Built-In Gas Range, Dishwasher, Dryer, Microwave, Refrigerator, Stainless Steel Appliance(s), Washer, Smart Appliance(s)
-
- Heating:
- Central, Electric
-
- Cooling:
- Central Air, Electric
-
- # of Stories:
- 2
Exterior
-
- Construction:
- Masonite
School Information
-
- Elementary:
- Warner Elementary Enhanced Option
-
- Middle:
- Stratford STEM Magnet School Lower Campus
-
- High:
- Stratford STEM Magnet School Upper Campus
Additional Information
-
- Date Listed:
- May 15th, 2025
-
- Days on Market:
- 50
Listing Details
- Listing Office:
- Compass
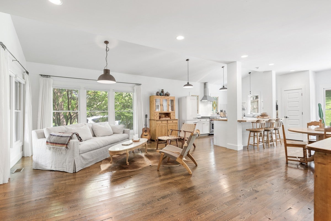
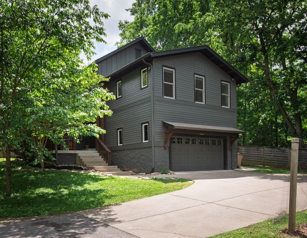
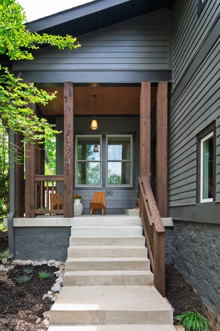
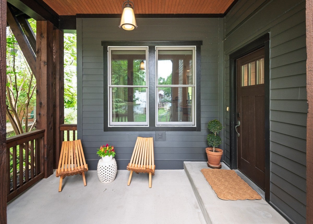
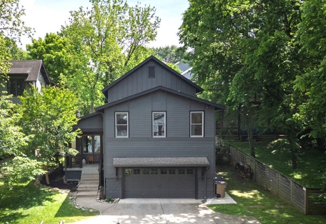
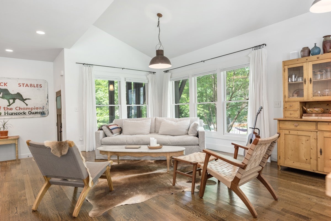
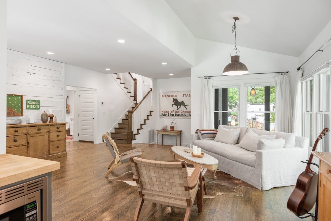
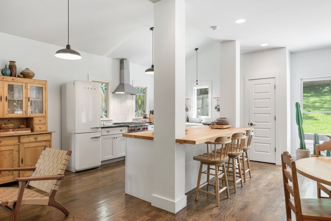
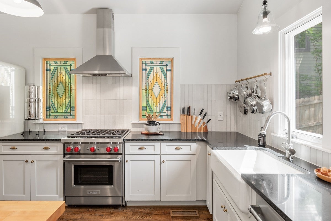
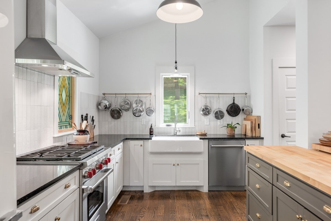
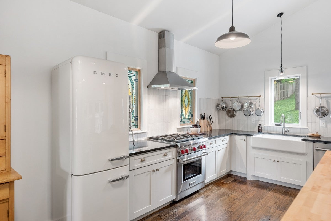
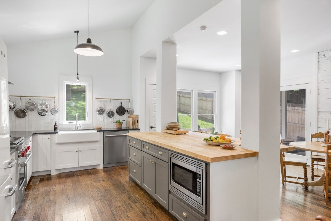
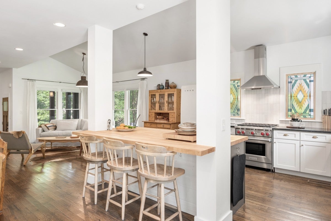
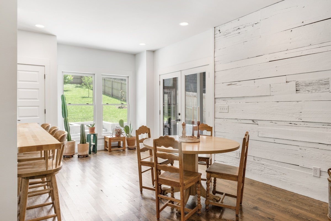
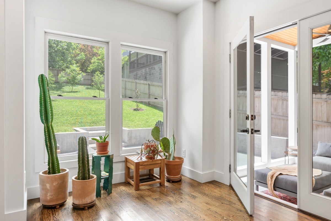
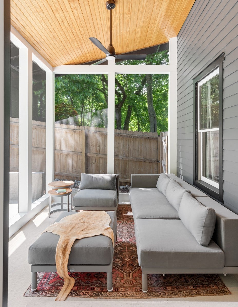
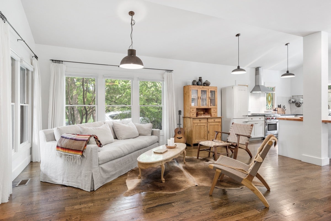
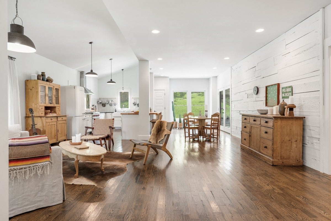
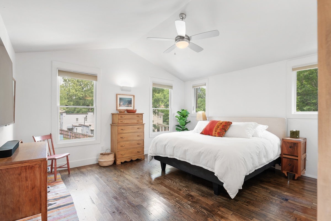
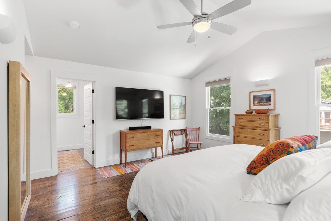
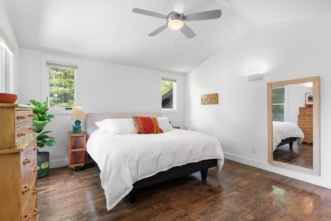
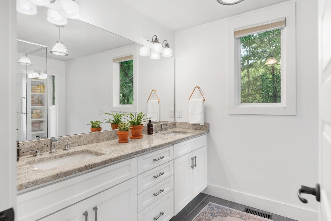
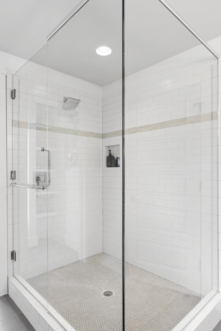
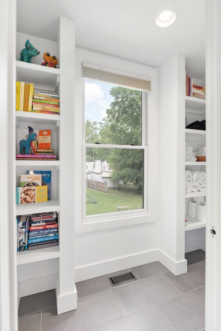
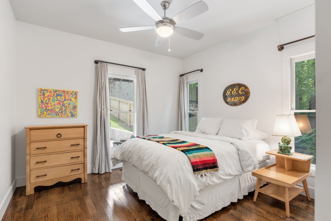
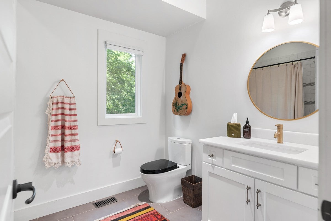
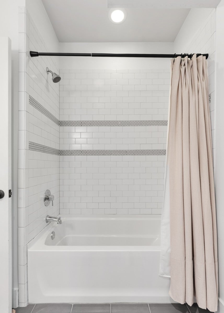
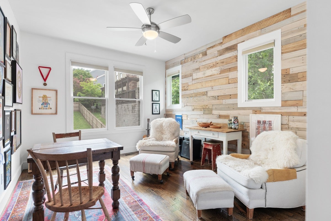
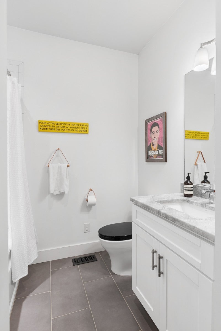
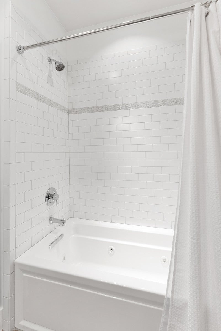
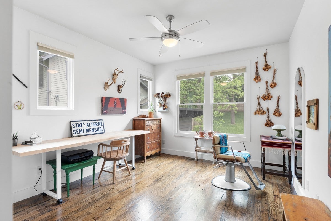
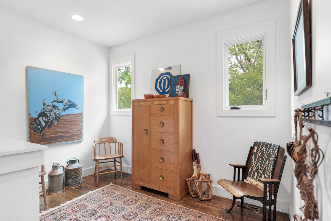
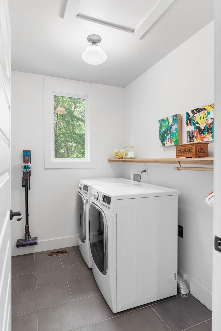
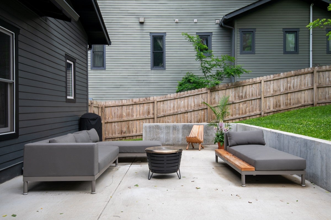
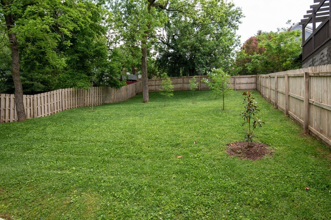
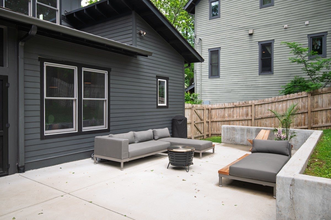
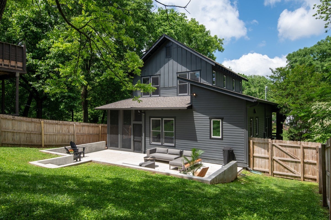
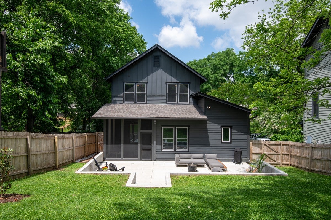
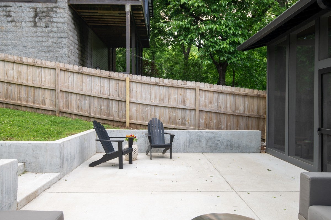
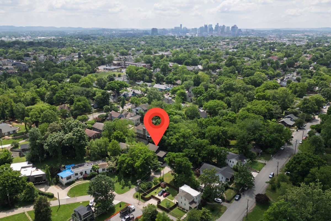
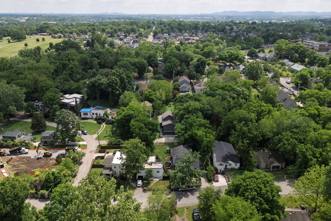
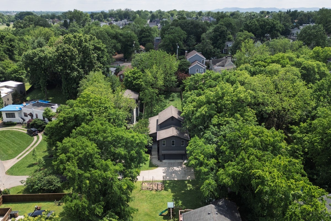
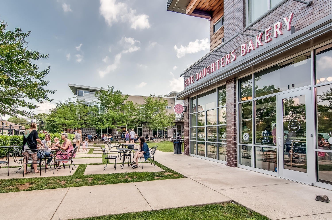
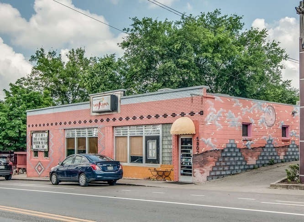
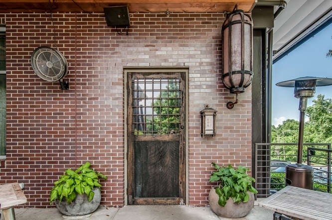
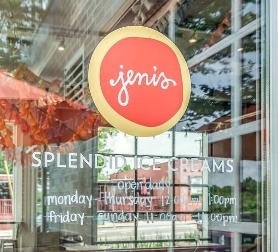
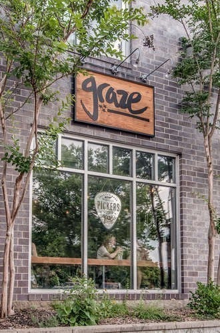

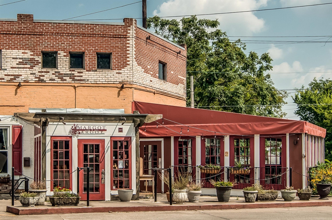
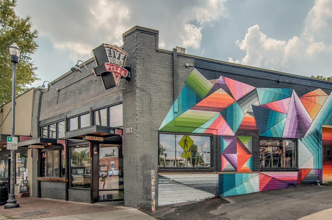
 Copyright 2025 RealTracs Solutions.
Copyright 2025 RealTracs Solutions.