$480,000 - 3628 Pelham Wood Dr, Murfreesboro
- 4
- Bedrooms
- 2½
- Baths
- 2,600
- SQ. Feet
- 0.14
- Acres
1% Lender Credit. Buyer to use as they see fit! Seller ALSO offering $5000 buyer incentive! LIKE NEW HOME! MOTIVATED SELLER! Welcome to this beautifully maintained one-owner home, just a short walk from Salem Elementary School! Built only three years ago by the community’s most sought-after builder, this residence offers all the high-end finishes of a model home—plus even more upgrades. Step inside to discover a bright and open floor plan featuring luxury hardwood flooring throughout the main level. The spacious great room includes elegant crown molding and a cozy fireplace. The gourmet kitchen is a chef’s dream, boasting a subway tile backsplash, sleek quartz countertops, stainless steel appliances, and a generous walk-in pantry. Upstairs, the custom floor plan offers an expanded primary suite complete with a large bedroom and a spa-like bathroom retreat. Step outside to a fully fenced backyard oasis, perfect for entertaining, relaxing, or enjoying quality time with family and friends. This is a must-see home that blends luxury, comfort, and convenience.
Essential Information
-
- MLS® #:
- 2883338
-
- Price:
- $480,000
-
- Bedrooms:
- 4
-
- Bathrooms:
- 2.50
-
- Full Baths:
- 2
-
- Half Baths:
- 1
-
- Square Footage:
- 2,600
-
- Acres:
- 0.14
-
- Year Built:
- 2022
-
- Type:
- Residential
-
- Sub-Type:
- Single Family Residence
-
- Status:
- Active
Community Information
-
- Address:
- 3628 Pelham Wood Dr
-
- Subdivision:
- The Meadows At Kimbro Woods Sec 5 Ph 1
-
- City:
- Murfreesboro
-
- County:
- Rutherford County, TN
-
- State:
- TN
-
- Zip Code:
- 37128
Amenities
-
- Utilities:
- Electricity Available, Water Available
-
- Parking Spaces:
- 2
-
- # of Garages:
- 2
-
- Garages:
- Attached, Garage Door Opener
Interior
-
- Interior Features:
- Ceiling Fan(s), Extra Closets, Walk-In Closet(s)
-
- Appliances:
- Electric Oven, Electric Range, Dishwasher, Disposal, Microwave, Stainless Steel Appliance(s)
-
- Heating:
- Central, Electric
-
- Cooling:
- Central Air
-
- # of Stories:
- 2
Exterior
-
- Roof:
- Shingle
-
- Construction:
- Vinyl Siding
School Information
-
- Elementary:
- Salem Elementary School
-
- Middle:
- Rockvale Middle School
-
- High:
- Rockvale High School
Additional Information
-
- Date Listed:
- June 2nd, 2025
-
- Days on Market:
- 117
Listing Details
- Listing Office:
- Mark Spain Real Estate
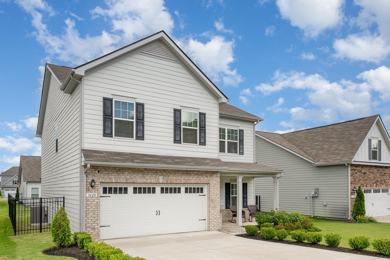
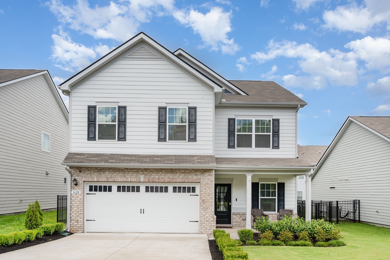
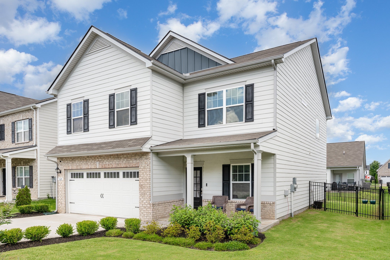
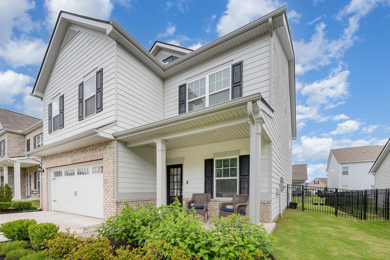
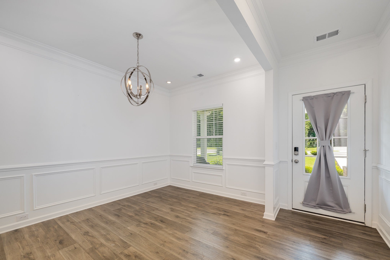
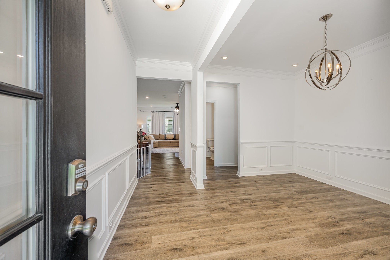
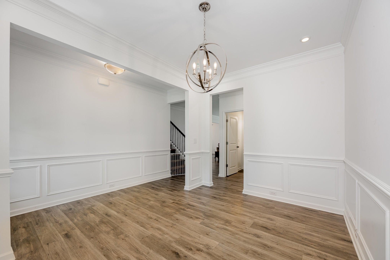
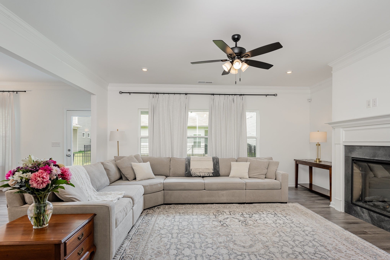
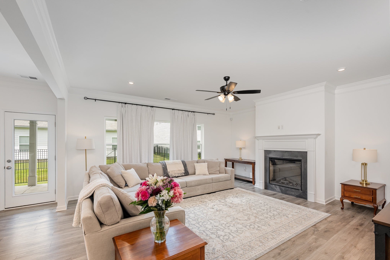
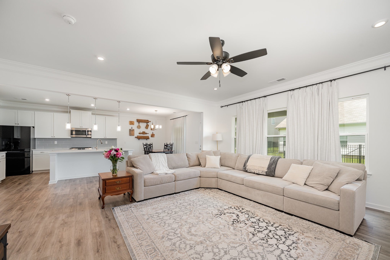
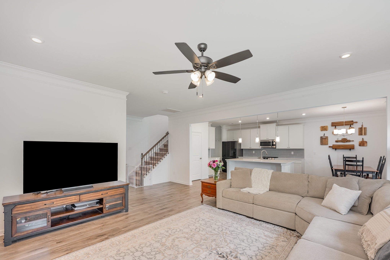
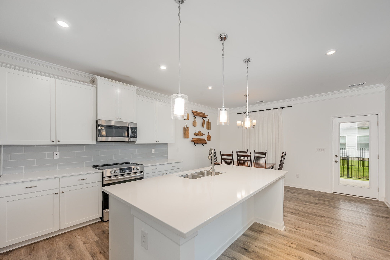
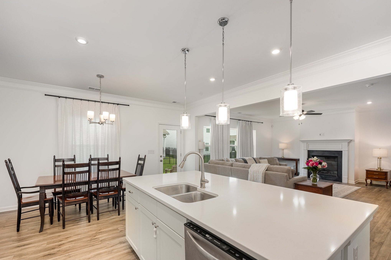
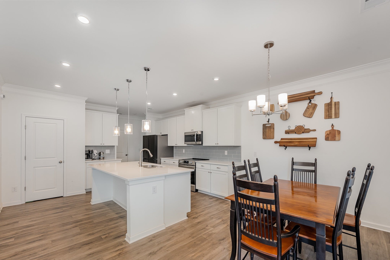
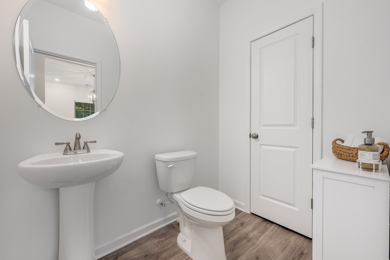
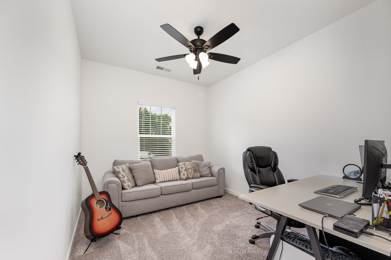
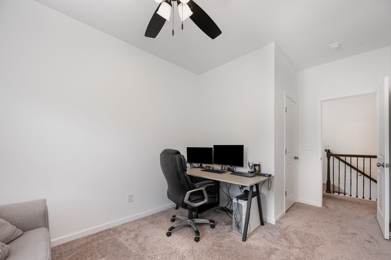
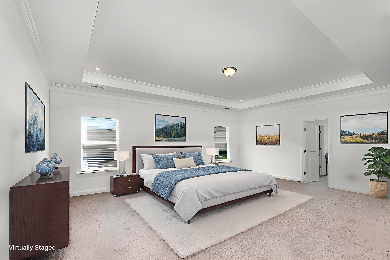
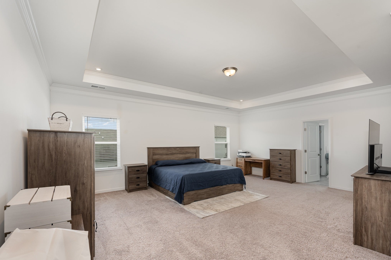
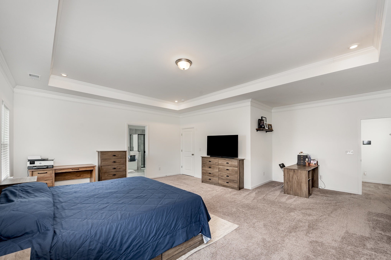
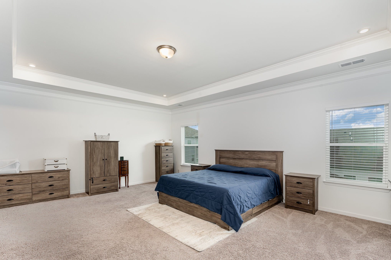
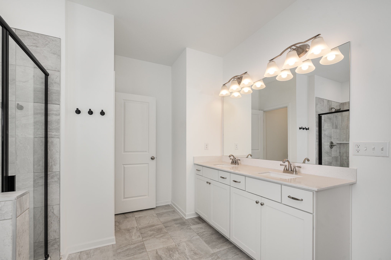
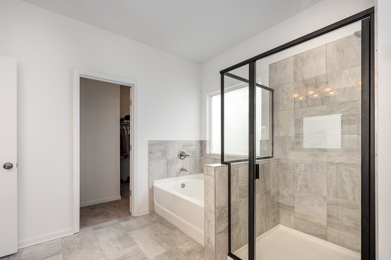
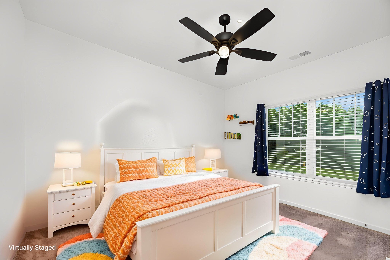
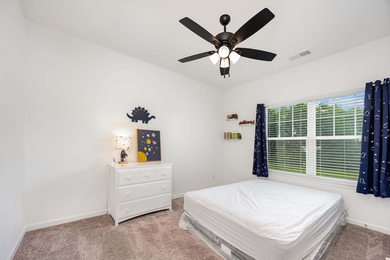
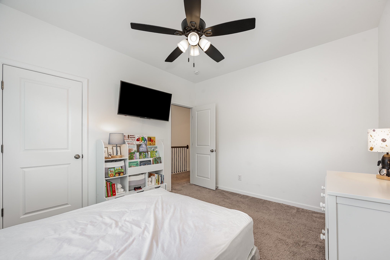
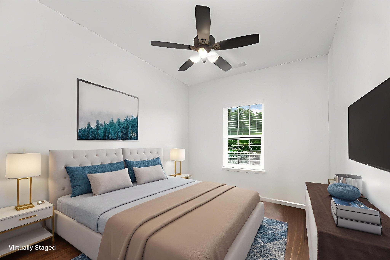
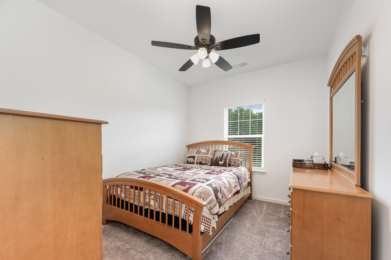
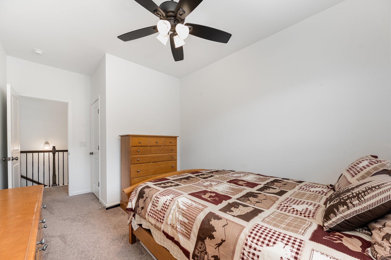
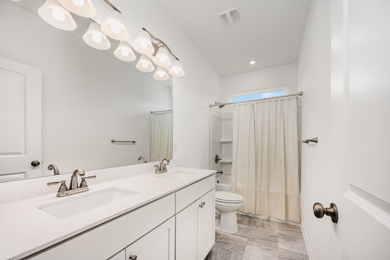
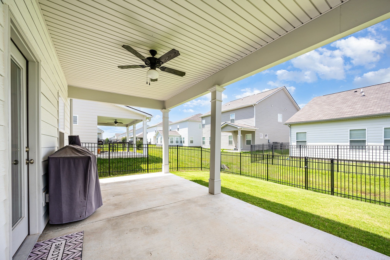
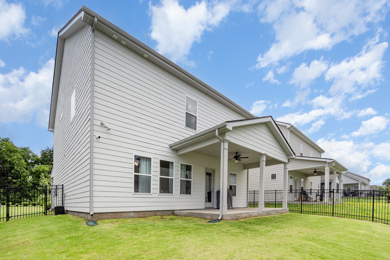
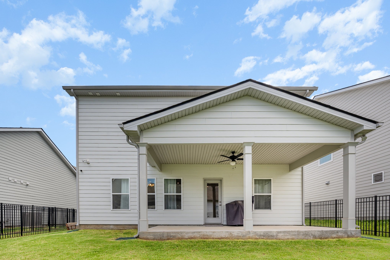
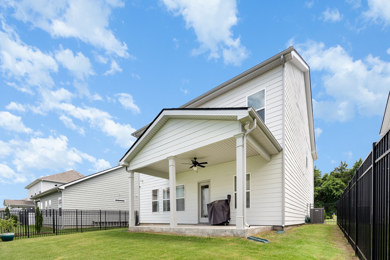
 Copyright 2025 RealTracs Solutions.
Copyright 2025 RealTracs Solutions.