$2,150,000 - 907 S Douglas Ave, Nashville
- 4
- Bedrooms
- 5
- Baths
- 4,117
- SQ. Feet
- 0.16
- Acres
A stunning, fully renovated 1920s Dutch Colonial in the Historic Waverly neighborhood of 12South. This home features luxurious and thoughtful finishes throughout, including Bertazzoni appliances and Regina Andrews light fixtures, with spacious rooms and abundant natural light. On the main floor, enjoy two fireplaces and a beautiful ensuite. The large bonus room includes floor-to-ceiling windows and a half bathroom. The primary suite boasts vaulted ceilings, a spacious walk-in closet, and a gorgeous bathroom complete with double vanities, a soaking tub, and a tile-surround shower. Both master suites and the oversized bedrooms feature large walk-in closets, offering comfort and functionality rarely found in historic homes. Situated on spacious lots with generous room between neighbors, unlike many new construction homes, you’ll still enjoy walkability to all the shops and dining on 12South, while avoiding the usual crowds and congestion. Enjoy a quaint covered front porch, as well as a screened-in patio at the rear of the home. Additional highlights include a two-car attached garage, a private backyard with turf cover, and a charming side courtyard with a stone patio. Don’t miss this meticulously maintained and uniquely styled home in one of Nashville’s most sought-after neighborhoods—you truly need to see it for yourself to appreciate everything it has to offer.
Essential Information
-
- MLS® #:
- 2882872
-
- Price:
- $2,150,000
-
- Bedrooms:
- 4
-
- Bathrooms:
- 5.00
-
- Full Baths:
- 4
-
- Half Baths:
- 2
-
- Square Footage:
- 4,117
-
- Acres:
- 0.16
-
- Year Built:
- 1920
-
- Type:
- Residential
-
- Sub-Type:
- Single Family Residence
-
- Style:
- Colonial
-
- Status:
- Active
Community Information
-
- Address:
- 907 S Douglas Ave
-
- Subdivision:
- 12 South
-
- City:
- Nashville
-
- County:
- Davidson County, TN
-
- State:
- TN
-
- Zip Code:
- 37204
Amenities
-
- Utilities:
- Water Available
-
- Parking Spaces:
- 4
-
- # of Garages:
- 2
-
- Garages:
- Garage Door Opener, Garage Faces Side
Interior
-
- Interior Features:
- Entrance Foyer, Extra Closets, Pantry, Storage, Walk-In Closet(s), Primary Bedroom Main Floor
-
- Appliances:
- Dishwasher, Disposal, Microwave, Refrigerator, Stainless Steel Appliance(s)
-
- Heating:
- Central
-
- Cooling:
- Central Air
-
- Fireplace:
- Yes
-
- # of Fireplaces:
- 2
-
- # of Stories:
- 2
Exterior
-
- Construction:
- Fiber Cement, Other
School Information
-
- Elementary:
- Waverly-Belmont Elementary School
-
- Middle:
- John Trotwood Moore Middle
-
- High:
- Hillsboro Comp High School
Additional Information
-
- Date Listed:
- May 12th, 2025
-
- Days on Market:
- 38
Listing Details
- Listing Office:
- The Ashton Real Estate Group Of Re/max Advantage
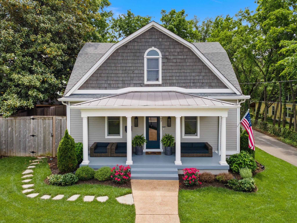
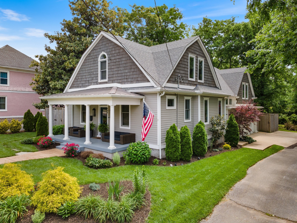
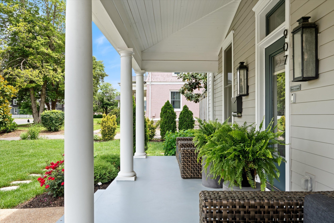
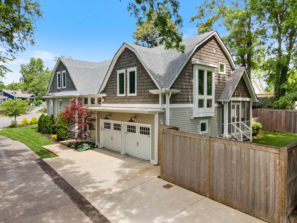

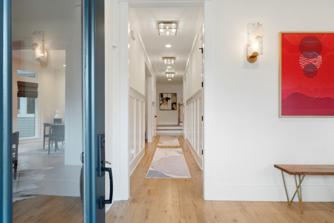
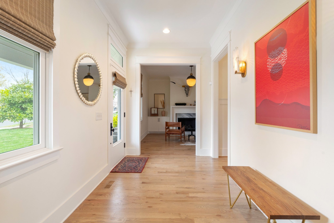
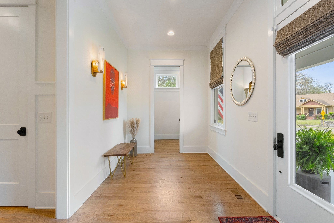
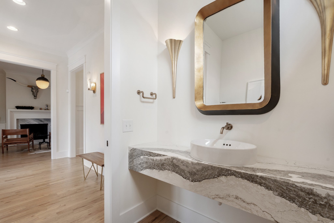
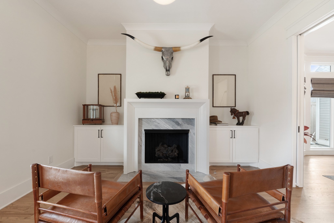
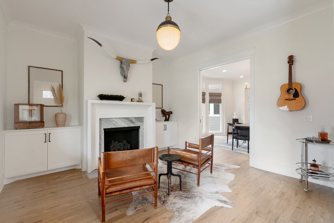
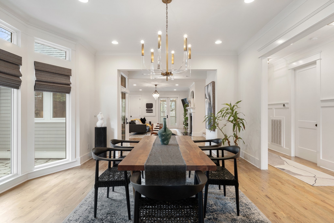

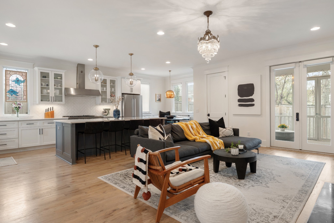
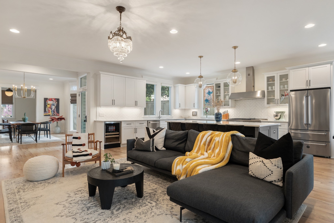
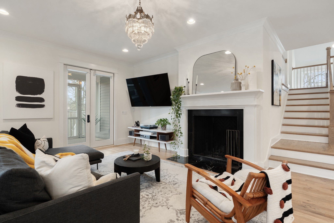
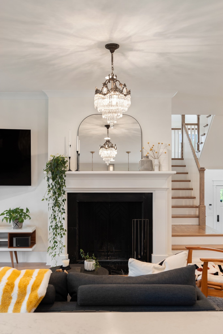
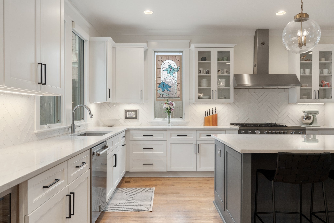
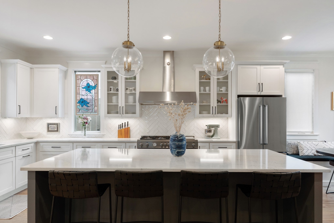
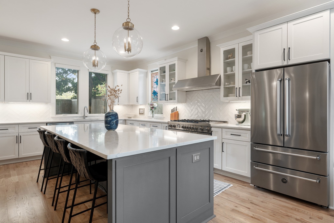
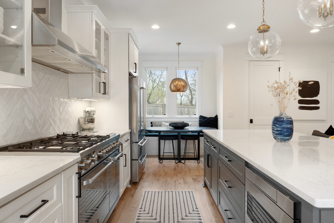
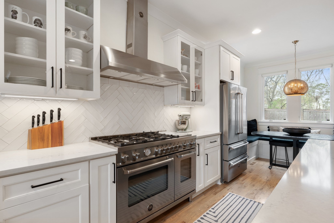

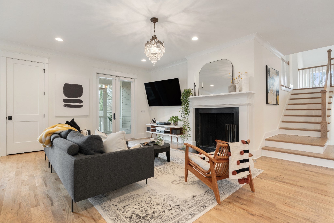
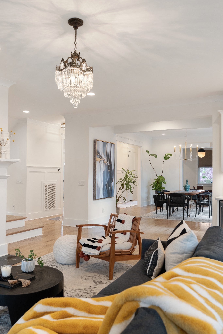
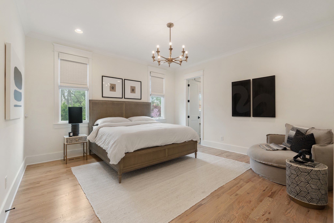
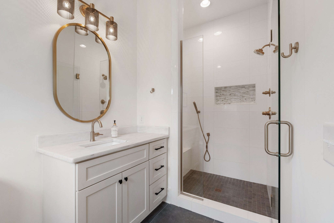
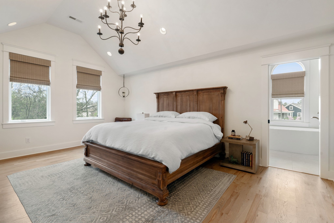
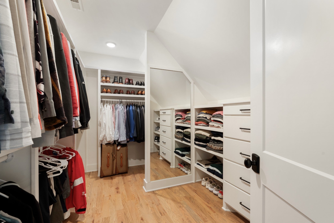
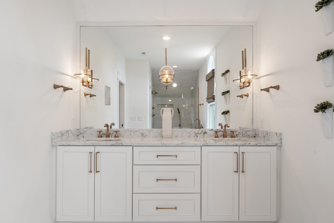
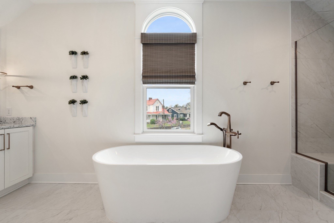
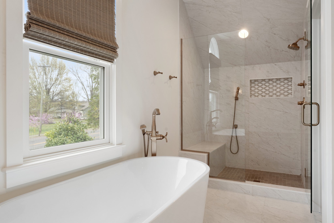
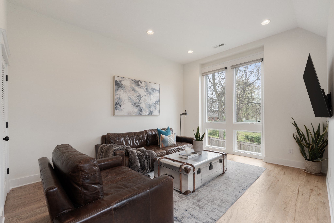
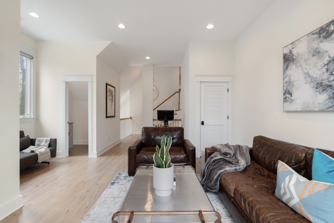
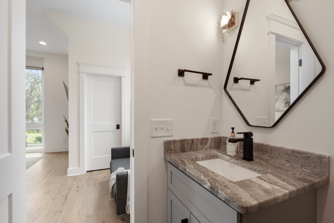
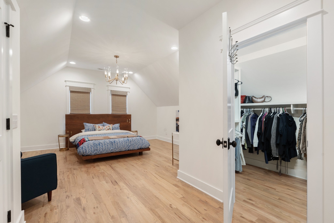
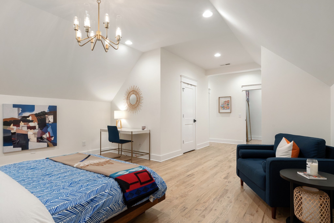
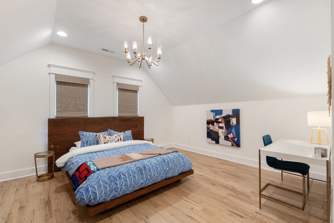
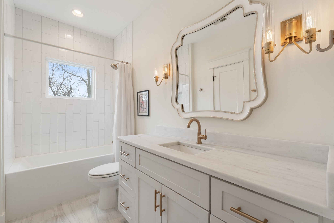
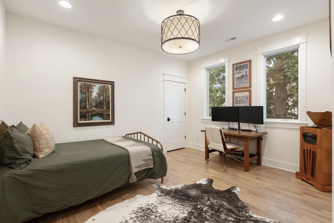
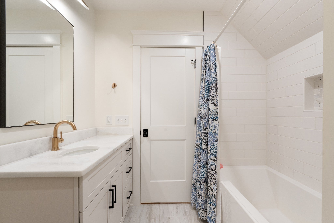
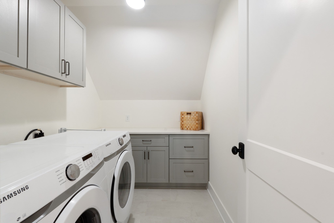
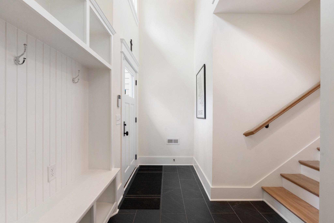
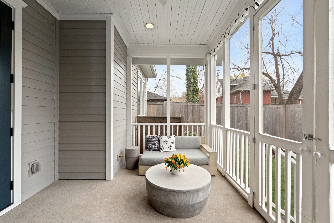
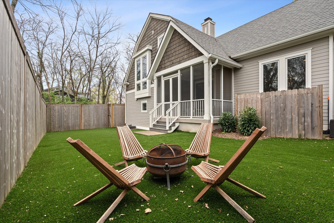
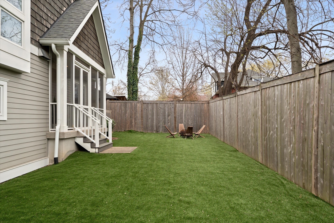
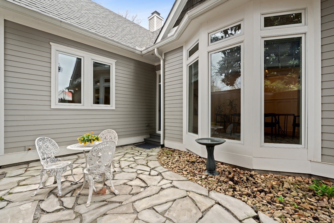
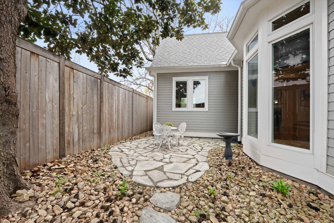
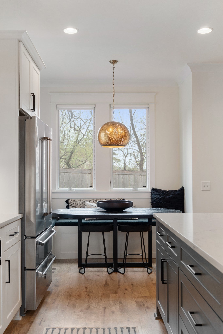
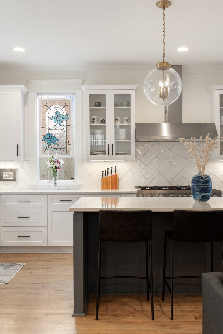
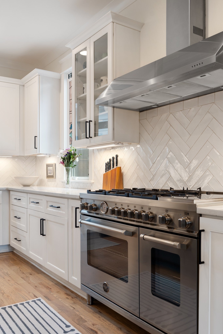
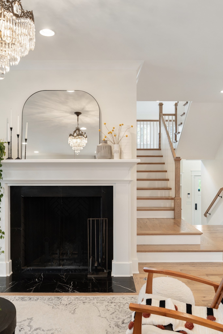
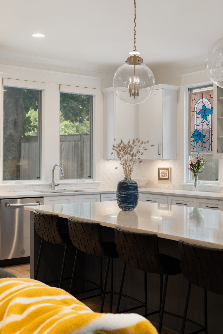
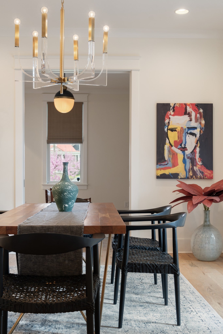
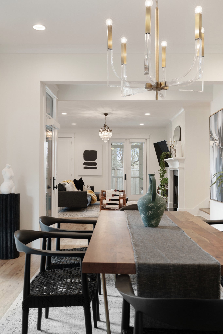
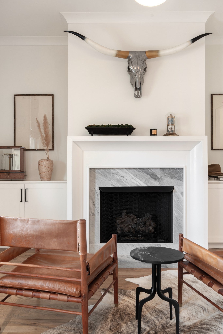
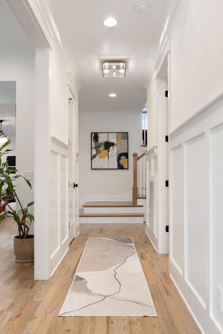
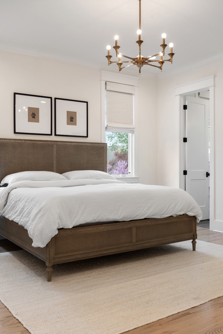
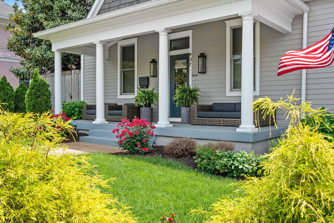
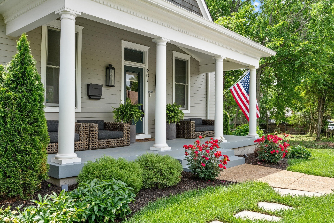
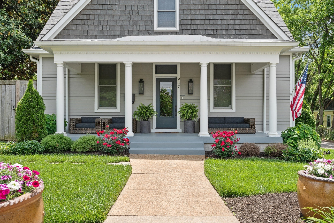
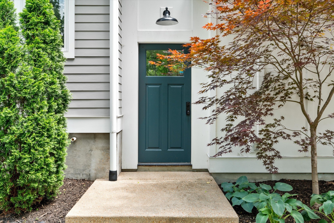
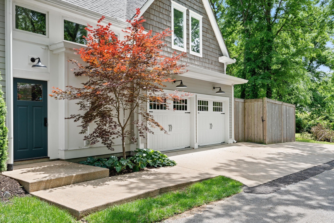
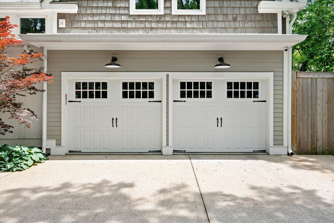
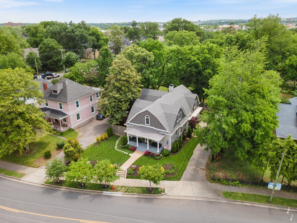
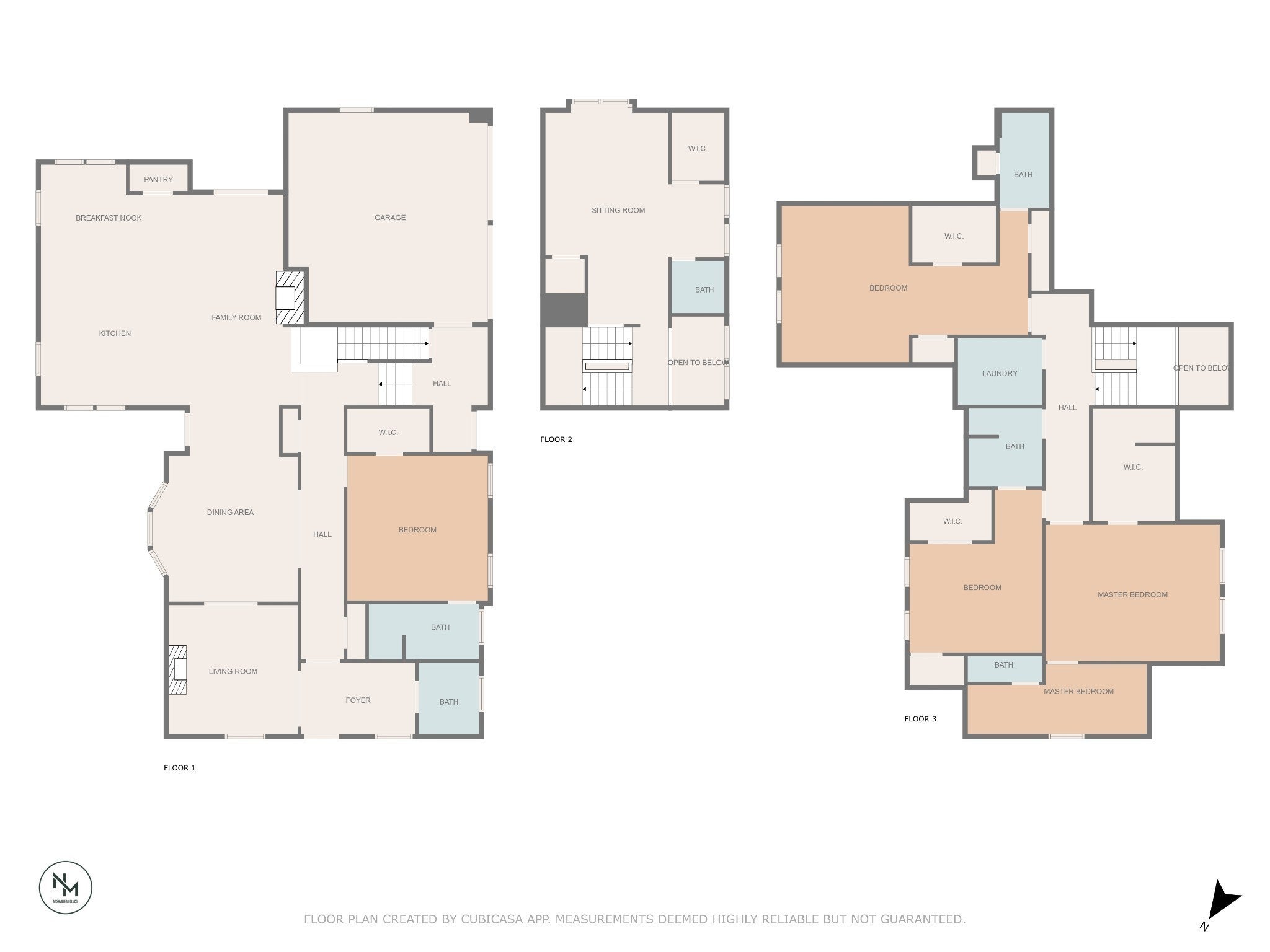
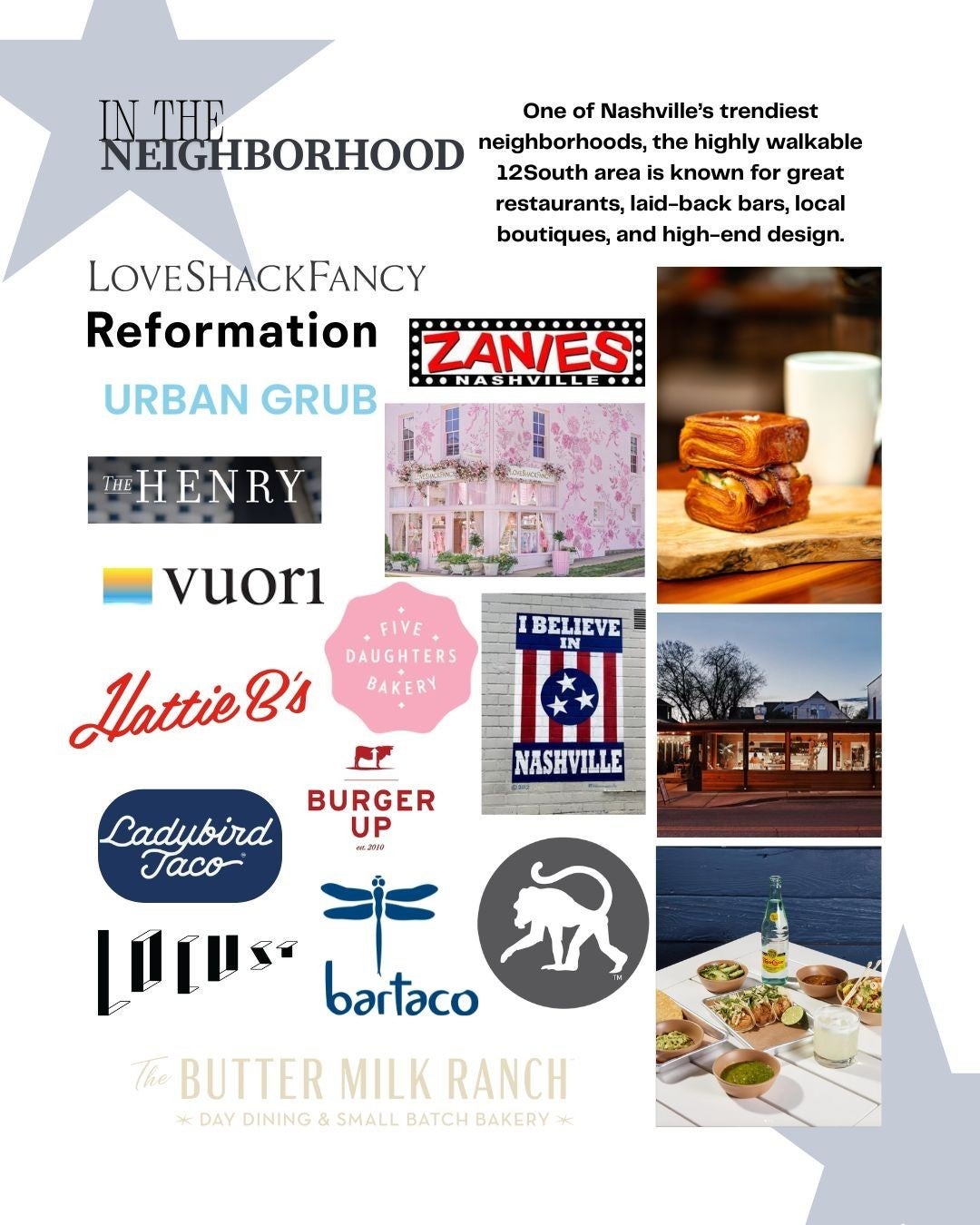
 Copyright 2025 RealTracs Solutions.
Copyright 2025 RealTracs Solutions.