$579,000 - 1011 Lily Ann Ct, La Vergne
- 4
- Bedrooms
- 2½
- Baths
- 3,233
- SQ. Feet
- 0.34
- Acres
Welcome to this stunning all-brick home nestled in the desirable Woodsong Subdivision. Boasting 4 spacious bedrooms and 2.5 bathrooms across 3,233 square feet, this residence offers both elegance and functionality. The main level features a formal dining room, a cozy hearth room, and a generous living room, providing ample space for both relaxation and entertaining. A large guest room with a loft adds versatility to the floor plan. The kitchen is equipped with modern appliances, including a dishwasher and microwave, complemented by tile and hardwood flooring throughout. A brand-new HVAC unit ensures year-round comfort. Situated on a 0.34-acre lot at the end of a quiet cul-de-sac, the home offers privacy and tranquility, while still being conveniently close to interstate access. With an HOA fee of just $18/month, this property combines luxury and affordability. Priced at $579,900, Don't miss the opportunity to make this exceptional home yours. Contact us today to schedule a viewing!
Essential Information
-
- MLS® #:
- 2882783
-
- Price:
- $579,000
-
- Bedrooms:
- 4
-
- Bathrooms:
- 2.50
-
- Full Baths:
- 2
-
- Half Baths:
- 1
-
- Square Footage:
- 3,233
-
- Acres:
- 0.34
-
- Year Built:
- 2007
-
- Type:
- Residential
-
- Sub-Type:
- Single Family Residence
-
- Style:
- Traditional
-
- Status:
- Active
Community Information
-
- Address:
- 1011 Lily Ann Ct
-
- Subdivision:
- Woodsong Sec 1 Ph 2
-
- City:
- La Vergne
-
- County:
- Rutherford County, TN
-
- State:
- TN
-
- Zip Code:
- 37086
Amenities
-
- Utilities:
- Water Available
-
- Parking Spaces:
- 2
-
- # of Garages:
- 2
-
- Garages:
- Garage Faces Front
Interior
-
- Interior Features:
- Ceiling Fan(s), High Ceilings, Open Floorplan, Walk-In Closet(s)
-
- Appliances:
- Double Oven, Cooktop, Dishwasher, Disposal, Microwave, Stainless Steel Appliance(s)
-
- Heating:
- Central
-
- Cooling:
- Central Air
-
- Fireplace:
- Yes
-
- # of Fireplaces:
- 2
-
- # of Stories:
- 2
Exterior
-
- Roof:
- Shingle
-
- Construction:
- Brick
School Information
-
- Elementary:
- Rock Springs Elementary
-
- Middle:
- Rock Springs Middle School
-
- High:
- Stewarts Creek High School
Additional Information
-
- Date Listed:
- May 16th, 2025
-
- Days on Market:
- 127
Listing Details
- Listing Office:
- Zach Taylor Real Estate
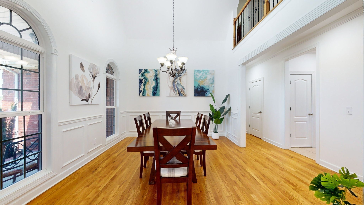
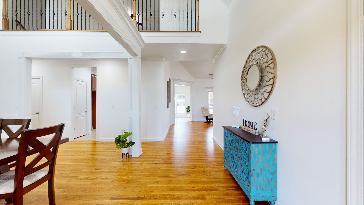
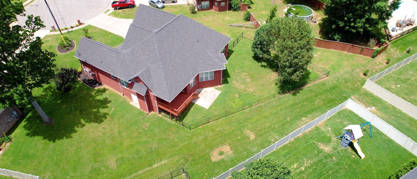
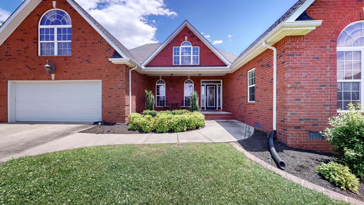
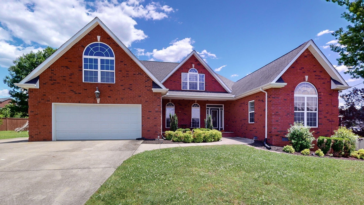
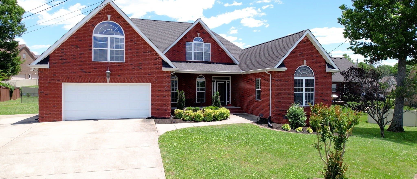
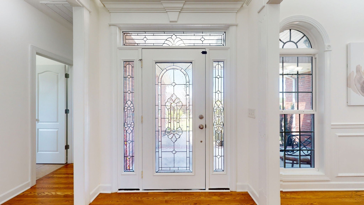
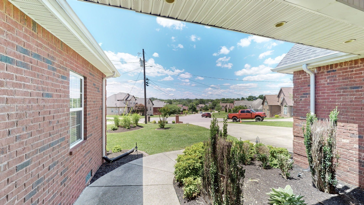
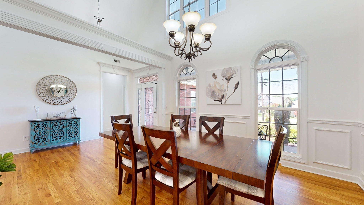
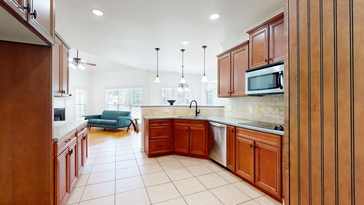
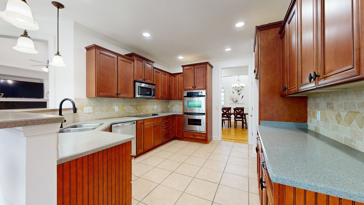
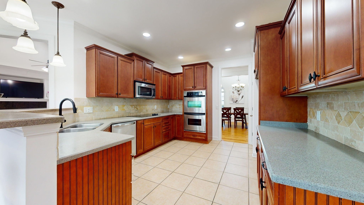
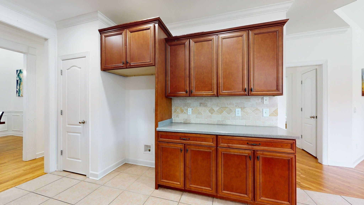
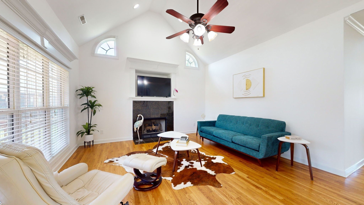
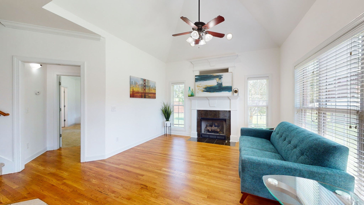
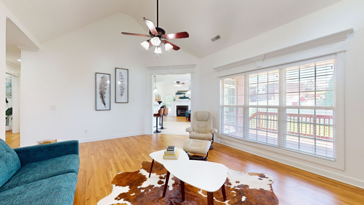
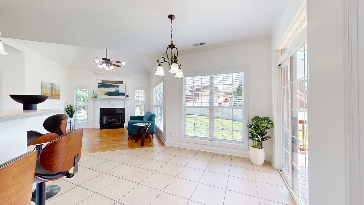
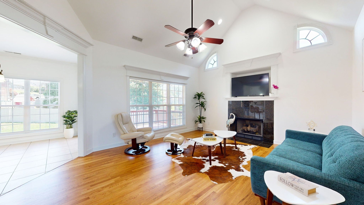
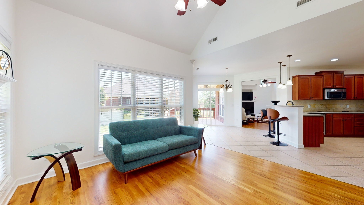
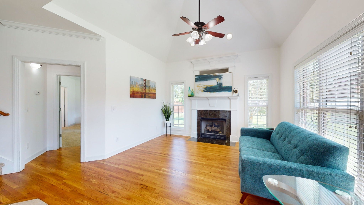
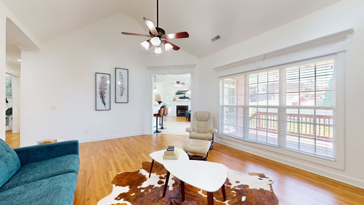
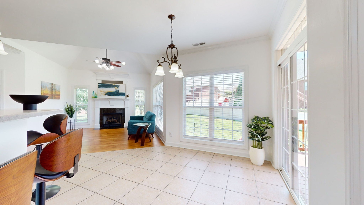
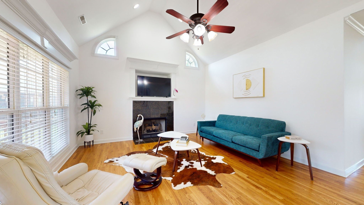
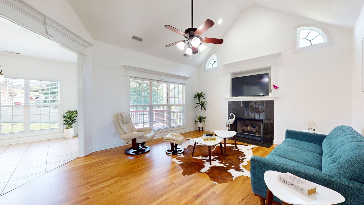
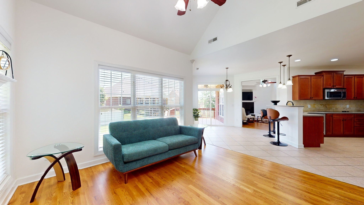
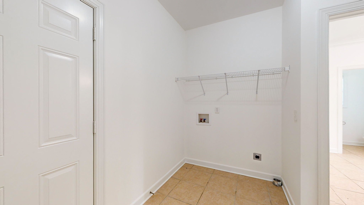
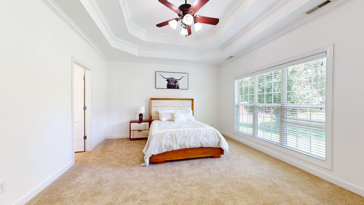
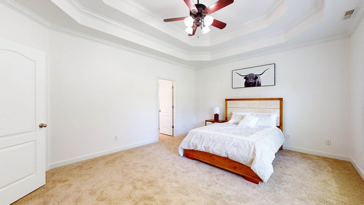
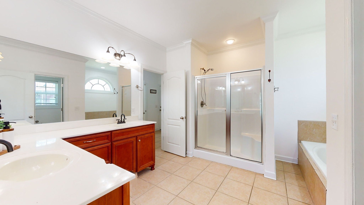
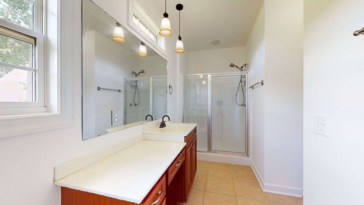
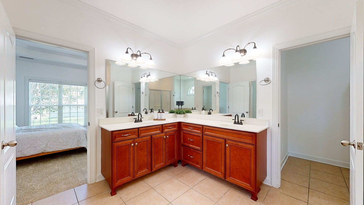
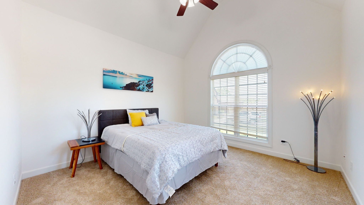
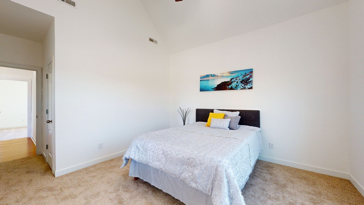
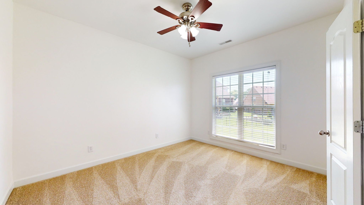
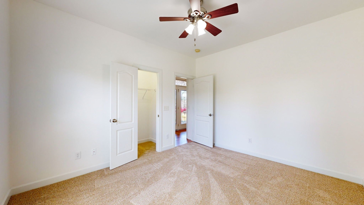
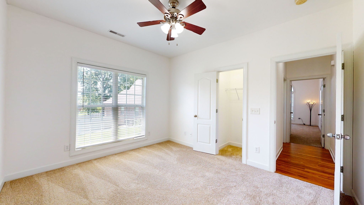
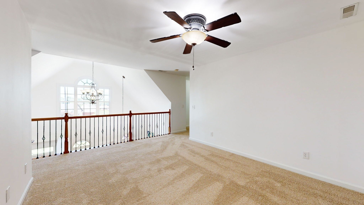
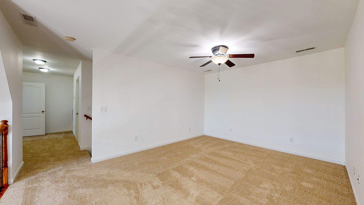
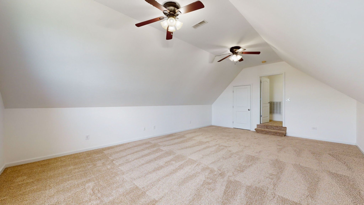
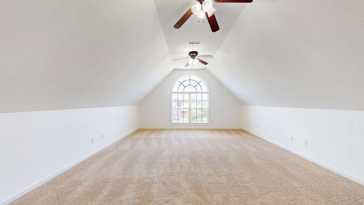
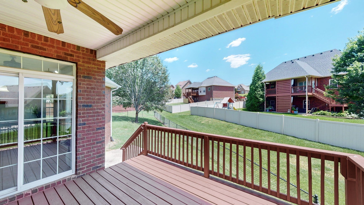
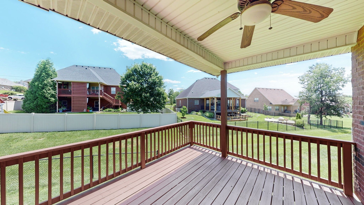
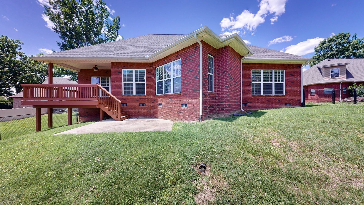
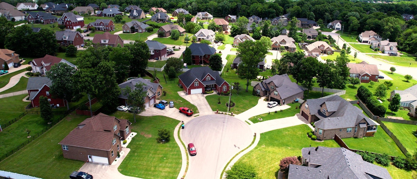
 Copyright 2025 RealTracs Solutions.
Copyright 2025 RealTracs Solutions.