$949,000 - 754 Veterans Pkwy, Murfreesboro
- 3
- Bedrooms
- 2½
- Baths
- 2,958
- SQ. Feet
- 0.92
- Acres
This custom home has everything you could dream of! This newly renovated beauty is sitting on nearly an acre corner lot! This home features an in-ground pool, FULL basement, Florida room, hardwood floors throughout, wrap around porch, the list goes on and on! Full brick exterior, floor-to-ceiling brick fireplace in living room, bay window in breakfast nook, spacious first floor primary suite, lofted second floor bonus space, abundance of natural light throughout. The 2,280 sqft full basement has exterior entry and plumbing which would make a great option for a workshop, additional living space, storage, or finish it out! Incredible outdoor space, lagoon-style pool with waterfall, and spacious outdoor patio area for entertaining. New HVAC units downstairs including ductwork, New pool liner, all hardwoods sanded and refinished, full kitchen remodel, new light fixtures throughout, all new exterior doors, fresh paint throughout! *See list of renovations and upgrades below!* Listing website: https://754-veterans-pkwy.rechat.site **Offering lender incentives and free appraisal if using preferred lender!**
Essential Information
-
- MLS® #:
- 2882720
-
- Price:
- $949,000
-
- Bedrooms:
- 3
-
- Bathrooms:
- 2.50
-
- Full Baths:
- 2
-
- Half Baths:
- 1
-
- Square Footage:
- 2,958
-
- Acres:
- 0.92
-
- Year Built:
- 1987
-
- Type:
- Residential
-
- Sub-Type:
- Single Family Residence
-
- Style:
- Contemporary
-
- Status:
- Active
Community Information
-
- Address:
- 754 Veterans Pkwy
-
- Subdivision:
- Dixieland Sec 1
-
- City:
- Murfreesboro
-
- County:
- Rutherford County, TN
-
- State:
- TN
-
- Zip Code:
- 37128
Amenities
-
- Utilities:
- Electricity Available, Water Available
-
- Parking Spaces:
- 8
-
- # of Garages:
- 2
-
- Garages:
- Garage Door Opener, Basement, Concrete, Driveway
-
- Has Pool:
- Yes
-
- Pool:
- In Ground
Interior
-
- Interior Features:
- Built-in Features, Ceiling Fan(s), Extra Closets, High Ceilings, Open Floorplan, Pantry, Storage, Walk-In Closet(s), Primary Bedroom Main Floor
-
- Appliances:
- Double Oven, Cooktop, Dishwasher, Disposal, Microwave, Refrigerator, Stainless Steel Appliance(s)
-
- Heating:
- Central, Electric
-
- Cooling:
- Central Air, Electric
-
- Fireplace:
- Yes
-
- # of Fireplaces:
- 1
-
- # of Stories:
- 2
Exterior
-
- Lot Description:
- Corner Lot, Level
-
- Roof:
- Shingle
-
- Construction:
- Brick, Vinyl Siding
School Information
-
- Elementary:
- Barfield Elementary
-
- Middle:
- Christiana Middle School
-
- High:
- Riverdale High School
Additional Information
-
- Date Listed:
- May 11th, 2025
-
- Days on Market:
- 68
Listing Details
- Listing Office:
- Onward Real Estate
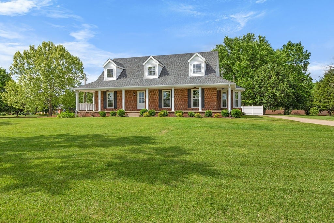
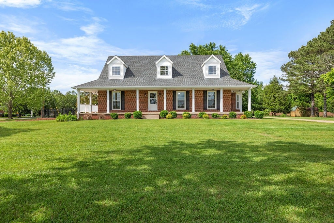
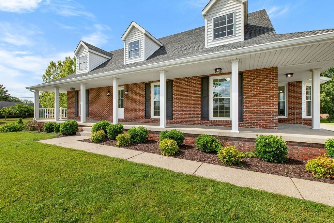
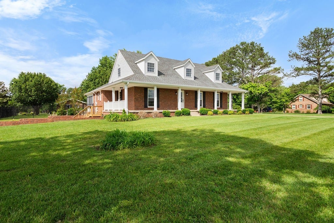
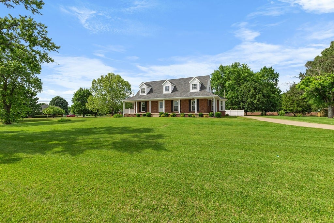
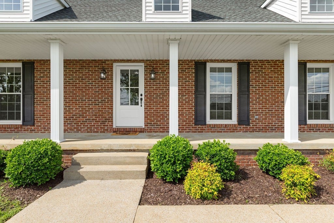
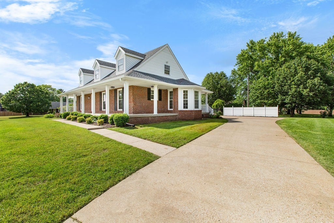
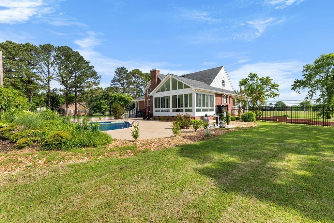
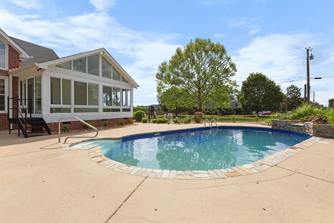
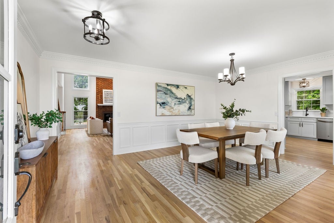
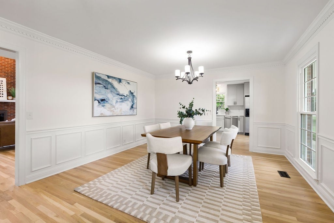
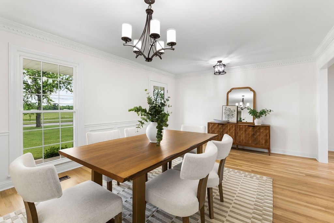
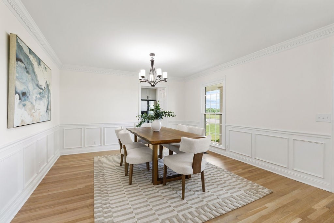
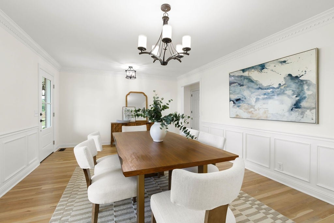
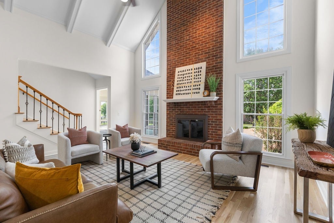
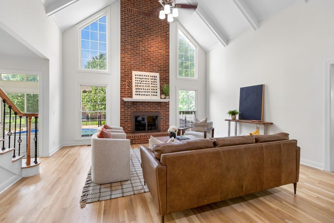
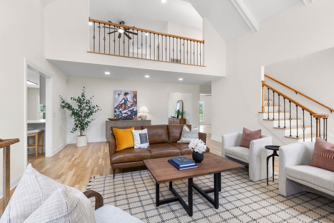
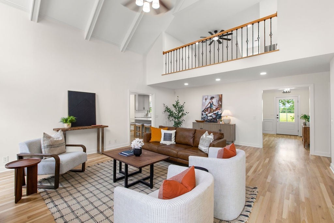
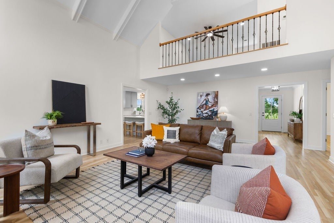
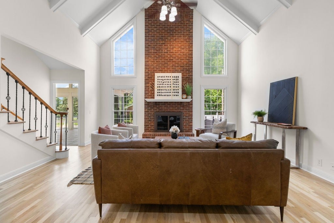
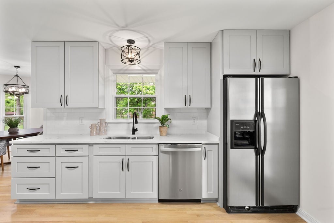
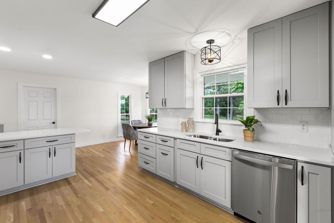
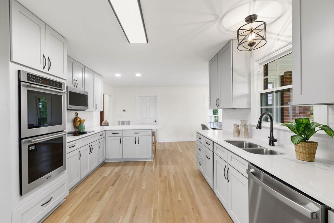
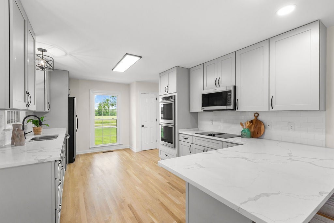
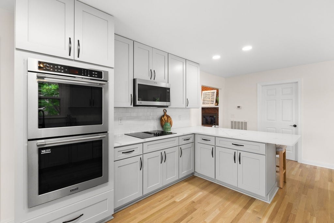
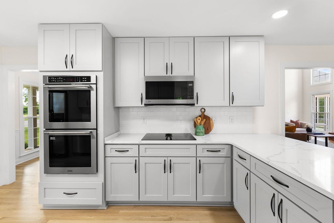
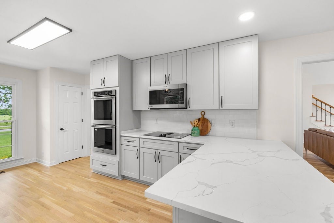
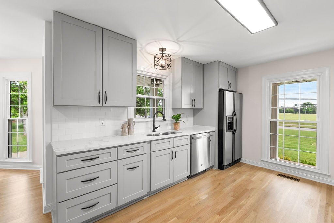
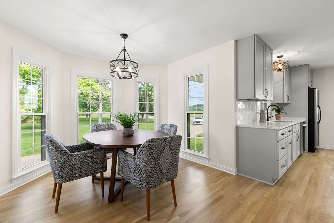
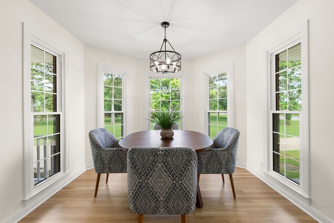
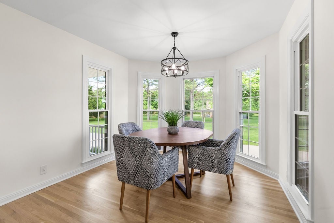
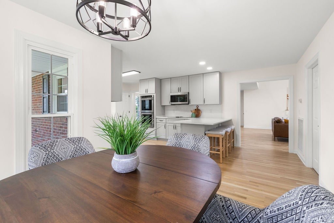
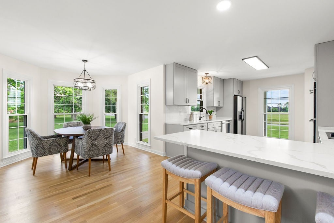
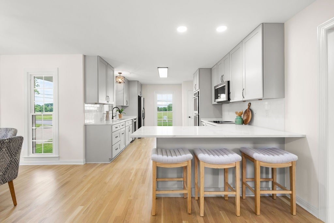
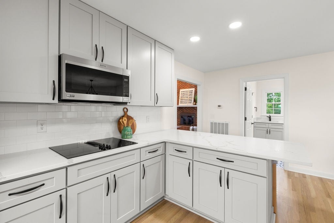
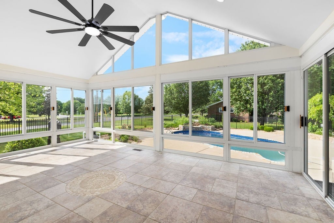
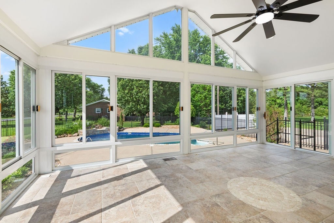
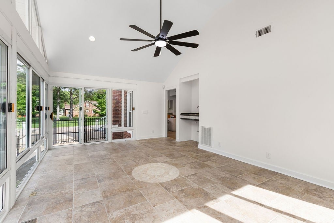
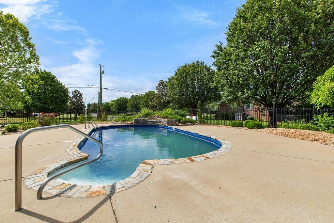
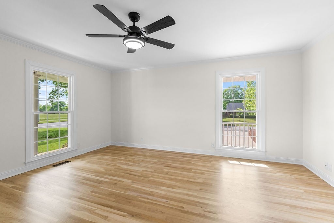
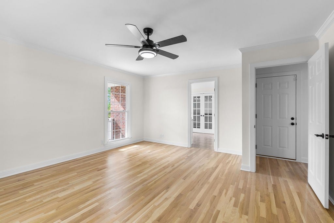
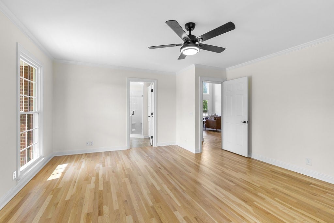
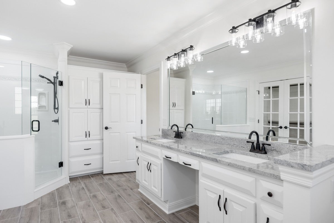
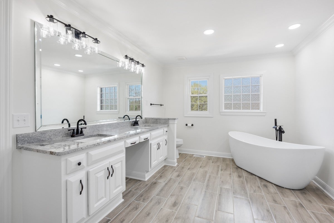
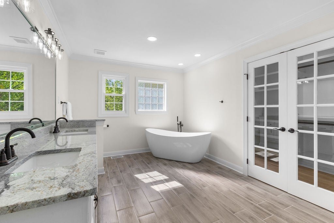
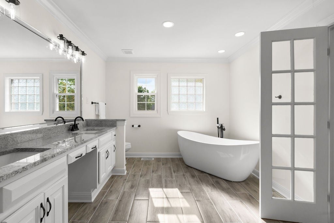
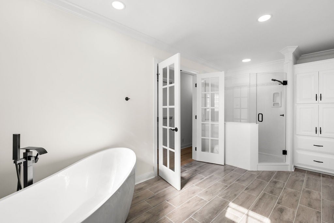
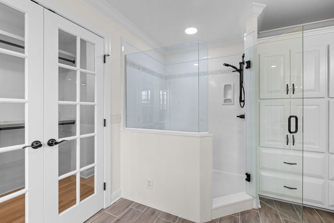
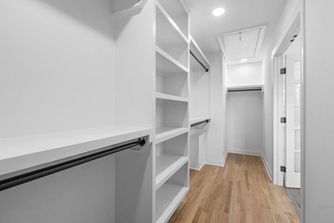
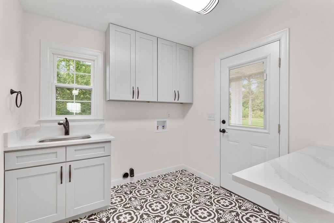
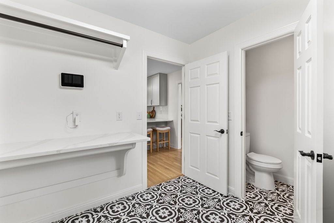
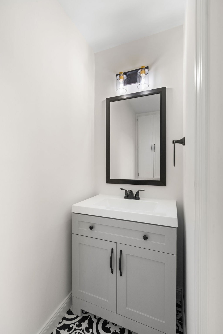
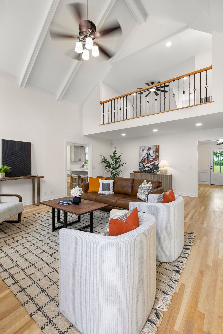
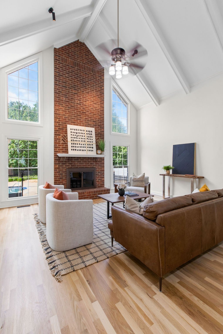
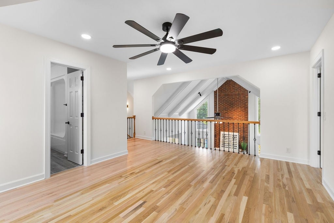
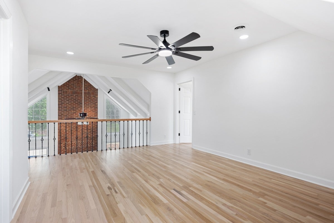
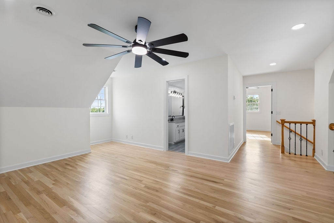
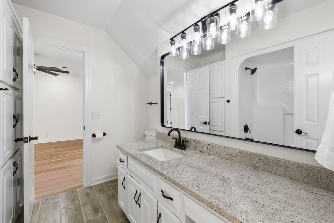
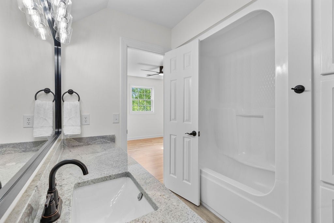
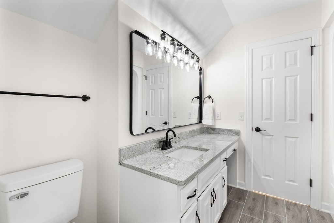
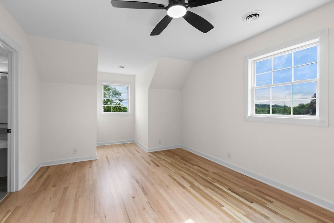
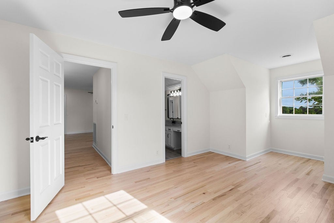
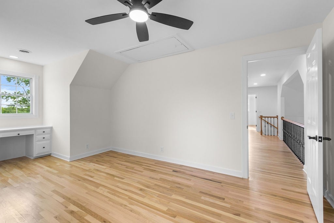
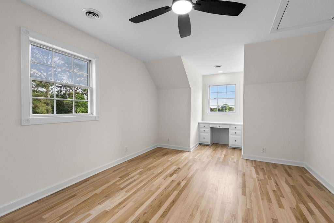
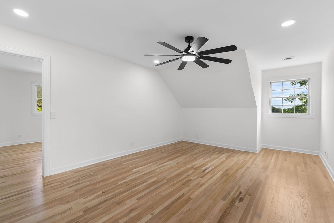
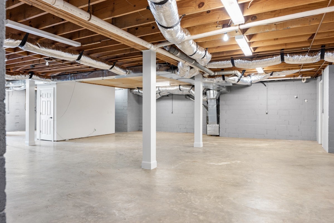
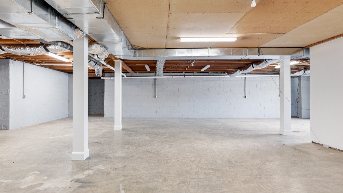
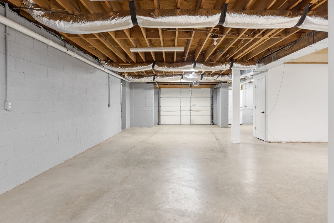
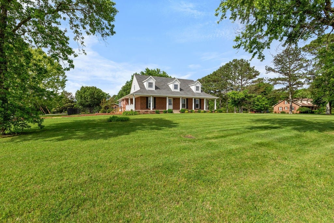
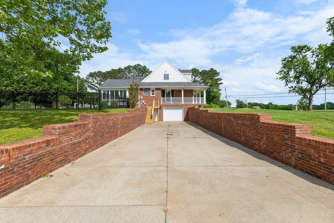
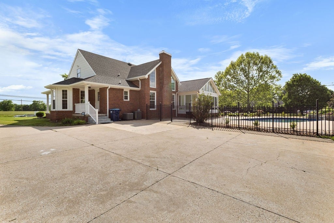
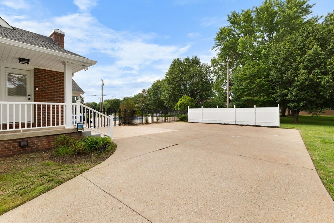
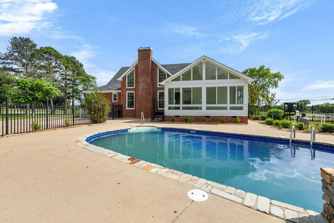
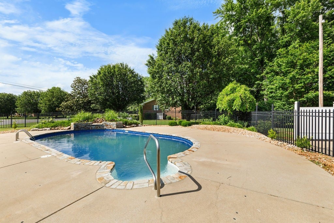
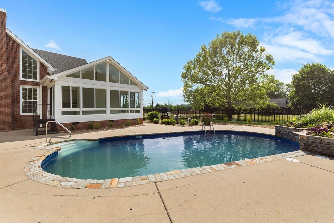
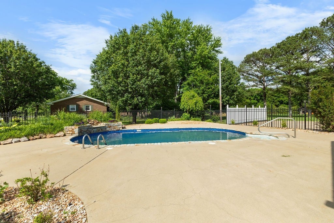
 Copyright 2025 RealTracs Solutions.
Copyright 2025 RealTracs Solutions.