$1,892,000 - 8034 Southvale Blvd, Franklin
- 5
- Bedrooms
- 5½
- Baths
- 4,250
- SQ. Feet
- 2025
- Year Built
Receive up to $2,500 towards closing costs or rate buy down. 2 MODEL HOMES NOW OPEN MONDAY-SATURDAY 12-5 (1-5 ON SUNDAYS) in SouthVale! Stunning plan by Insignia Homes! This custom “Julianne” plan offers timeless design with thoughtful upgrades throughout. The chef’s kitchen features quartz countertops, Thermador & Bosch appliances, a vent hood, and soft-close cabinetry. The open living room boasts a modern coffered ceiling, ArcusStone fireplace, and built-in cabinetry on either side of the fireplace. The main-level includes the primary bedroom, the second bedroom, and a formal dining room. Upper level has 3 additional bedrooms + an oversized bonus room. Primary suite includes a spa-like bath with freestanding tub, quartz counters, and frameless glass shower. Enjoy designer lighting, wide-plank engineered hardwood floors, and custom trim details like wainscoting in the dining room and white oak ceiling beams. This home also includes a Butler’s pantry, utility room with a sink, and five full baths. Outdoor living features a covered front porch and side porch with a fully sodded yard with irrigation. The side porch includes a wood burning fireplace with a privacy fence. This home also features a three car garage with a spacious unfinished expansion room above the garage. AND it's a corner lot! Amenities include pool, playground, two pickleball courts, tennis court, half basketball court and walking trails throughout.
Essential Information
-
- MLS® #:
- 2882666
-
- Price:
- $1,892,000
-
- Bedrooms:
- 5
-
- Bathrooms:
- 5.50
-
- Full Baths:
- 5
-
- Half Baths:
- 1
-
- Square Footage:
- 4,250
-
- Acres:
- 0.00
-
- Year Built:
- 2025
-
- Type:
- Residential
-
- Sub-Type:
- Single Family Residence
-
- Status:
- Under Contract - Not Showing
Community Information
-
- Address:
- 8034 Southvale Blvd
-
- Subdivision:
- SouthVale
-
- City:
- Franklin
-
- County:
- Williamson County, TN
-
- State:
- TN
-
- Zip Code:
- 37064
Amenities
-
- Amenities:
- Clubhouse, Playground, Pool, Sidewalks, Tennis Court(s), Underground Utilities, Trail(s)
-
- Utilities:
- Water Available
-
- Parking Spaces:
- 3
-
- # of Garages:
- 3
-
- Garages:
- Garage Door Opener, Alley Access
Interior
-
- Interior Features:
- Built-in Features, Entrance Foyer, Extra Closets, Open Floorplan, Pantry, Storage, Walk-In Closet(s), Primary Bedroom Main Floor, High Speed Internet, Kitchen Island
-
- Appliances:
- Dishwasher, Disposal, Microwave, Built-In Electric Oven, Cooktop
-
- Heating:
- Central, Dual
-
- Cooling:
- Central Air, Dual, Electric
-
- Fireplace:
- Yes
-
- # of Fireplaces:
- 2
-
- # of Stories:
- 2
Exterior
-
- Exterior Features:
- Smart Irrigation
-
- Lot Description:
- Corner Lot
-
- Roof:
- Shingle
-
- Construction:
- Fiber Cement, Brick
School Information
-
- Elementary:
- Oak View Elementary School
-
- Middle:
- Legacy Middle School
-
- High:
- Independence High School
Additional Information
-
- Date Listed:
- May 10th, 2025
-
- Days on Market:
- 37
Listing Details
- Listing Office:
- Ford Homes Realty
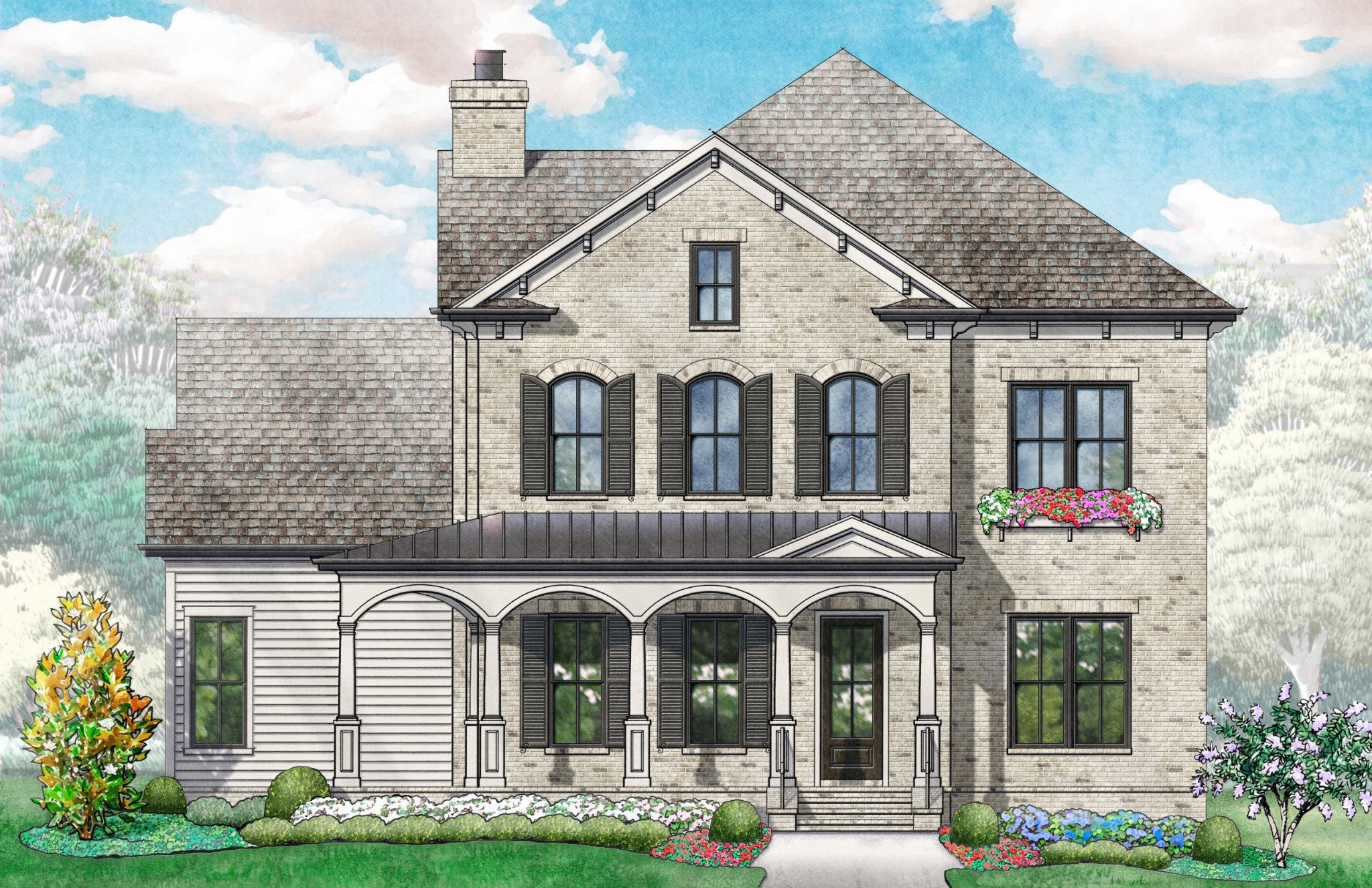
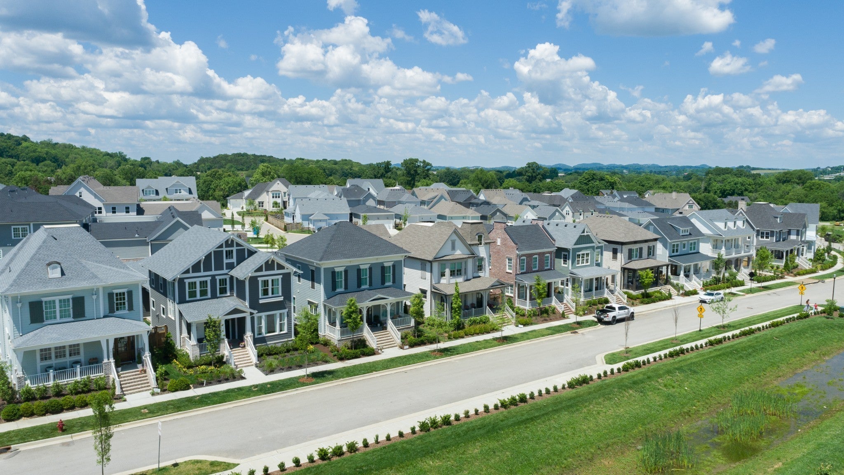
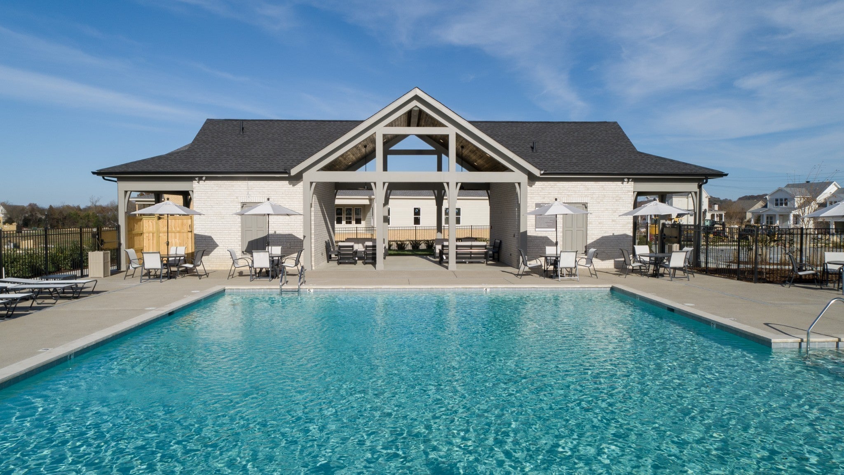
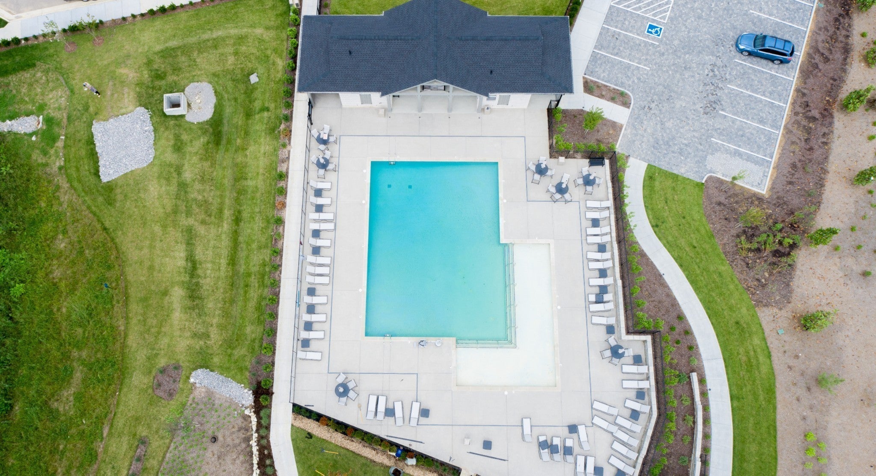
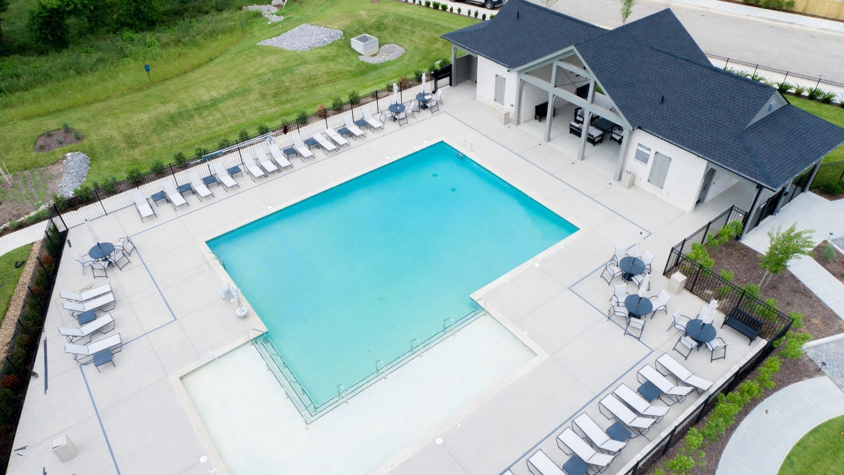
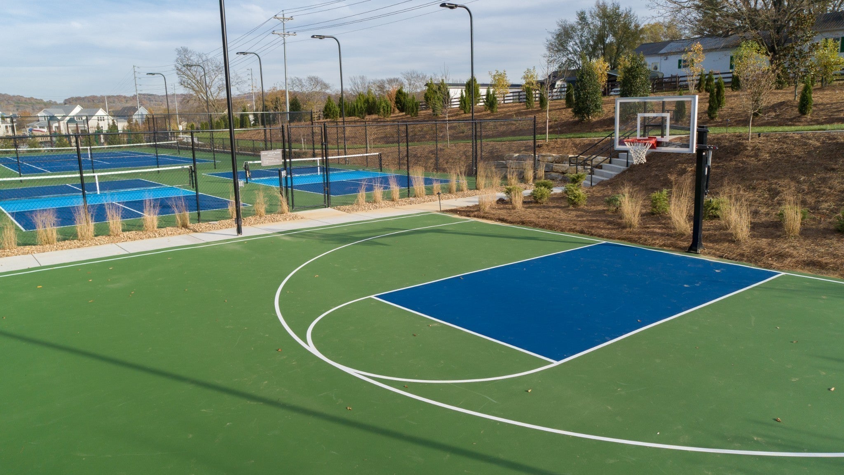
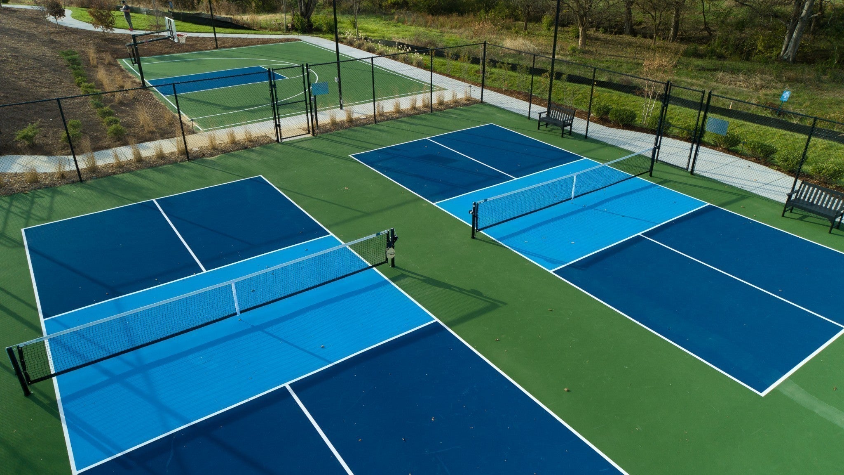
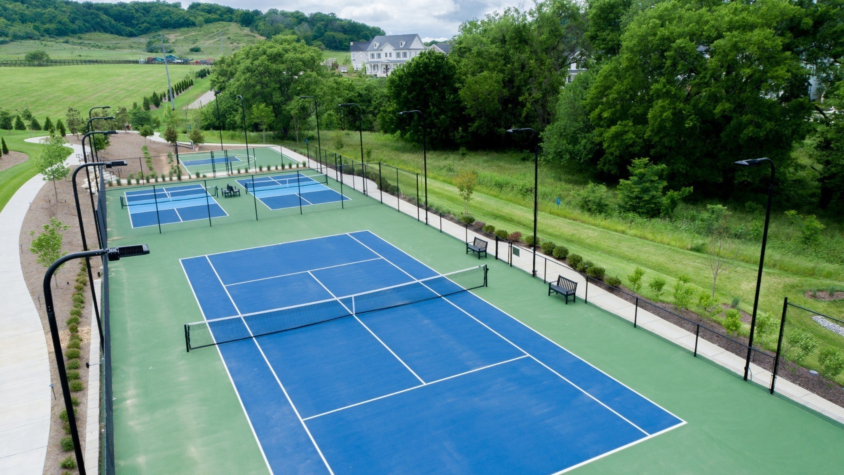
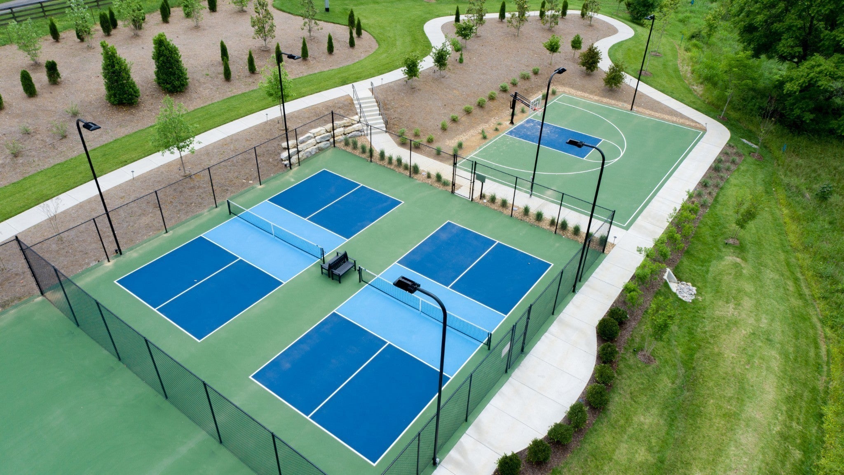
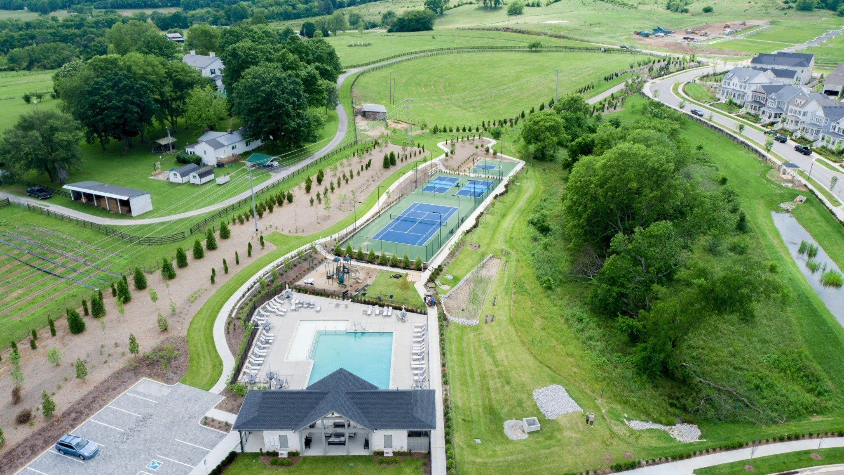
 Copyright 2025 RealTracs Solutions.
Copyright 2025 RealTracs Solutions.