$2,721,253 - 1837 Dartmouth Drive, Brentwood
- 5
- Bedrooms
- 5½
- Baths
- 4,511
- SQ. Feet
- 0.5
- Acres
PERMIT RECEIVED - CONSTRUCTION JUST STARTING • Absolute Entertainer's DREAM by Partners In Building in Brentwood's Newest Luxury Home Community, ARCADIA on a SUPER PRIVATE Homesite Backing to Acres of Open Space • Set within a serene and prestigious location off Ragsdale Road, this community offers a harmonious blend of privacy and convenience, with lush green spaces & walking trails and highly sought after Top Williamson County Schools • Stunning 5-bedroom design with main level Game/Rec room with cathedral ceiling & wet bar AND separate Media room • Oversized outdoor covered porch complete with grilling area & overlooking private picturesque 1/2 acre • Primary & Guest Retreat on main level • Full bath & WIC for EVERY bedroom • 2 great FLEX rooms upstairs provide room for a 6th bedroom, home gym, playroom, yoga/pilates studio - SO many options! LIMITED TIME to work with Designer & customize selections • Don't miss this opportunity to work with the #1 Custom Builder in the South - Partners In Building merges cutting-edge design with refined elegance, crafting spaces that cater to Your lifestyle and embody sophisticated, timeless appeal.
Essential Information
-
- MLS® #:
- 2882581
-
- Price:
- $2,721,253
-
- Bedrooms:
- 5
-
- Bathrooms:
- 5.50
-
- Full Baths:
- 5
-
- Half Baths:
- 1
-
- Square Footage:
- 4,511
-
- Acres:
- 0.50
-
- Year Built:
- 2025
-
- Type:
- Residential
-
- Sub-Type:
- Single Family Residence
-
- Style:
- Contemporary
-
- Status:
- Active
Community Information
-
- Address:
- 1837 Dartmouth Drive
-
- Subdivision:
- Arcadia
-
- City:
- Brentwood
-
- County:
- Williamson County, TN
-
- State:
- TN
-
- Zip Code:
- 37027
Amenities
-
- Amenities:
- Sidewalks, Underground Utilities, Trail(s)
-
- Utilities:
- Natural Gas Available, Water Available
-
- Parking Spaces:
- 3
-
- # of Garages:
- 3
-
- Garages:
- Garage Door Opener, Garage Faces Side
Interior
-
- Interior Features:
- Entrance Foyer, Open Floorplan, Pantry, Walk-In Closet(s), Wet Bar, Primary Bedroom Main Floor
-
- Appliances:
- Double Oven, Electric Oven, Built-In Gas Range, Dishwasher, Disposal, Microwave, Stainless Steel Appliance(s)
-
- Cooling:
- Electric
-
- Fireplace:
- Yes
-
- # of Fireplaces:
- 1
-
- # of Stories:
- 2
Exterior
-
- Exterior Features:
- Gas Grill
-
- Lot Description:
- Private
-
- Construction:
- Fiber Cement, Brick, Stucco
School Information
-
- Elementary:
- Jordan Elementary School
-
- Middle:
- Sunset Middle School
-
- High:
- Ravenwood High School
Additional Information
-
- Date Listed:
- May 13th, 2025
-
- Days on Market:
- 31
Listing Details
- Listing Office:
- Parks Compass
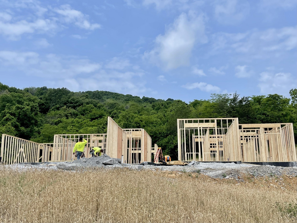
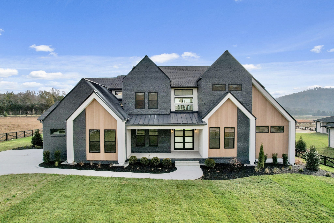
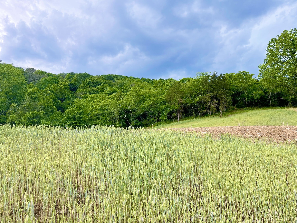
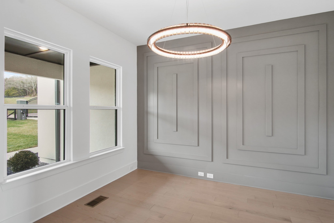
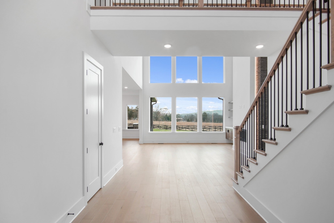
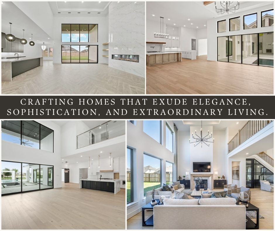
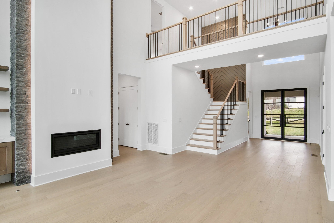

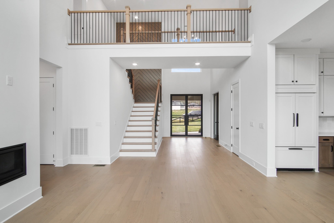
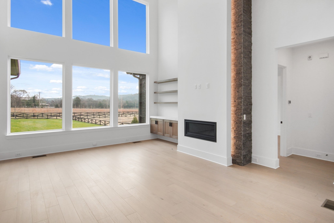
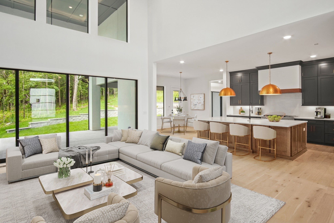
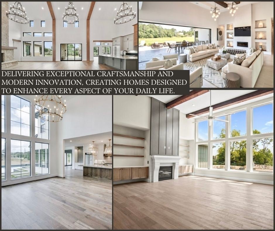
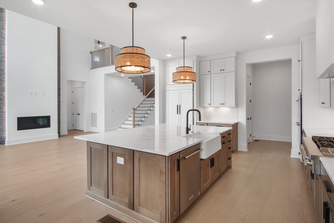
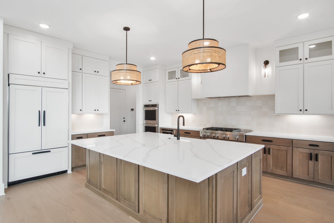
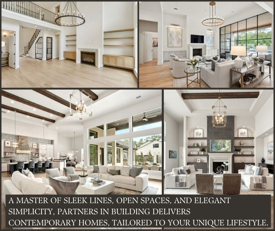
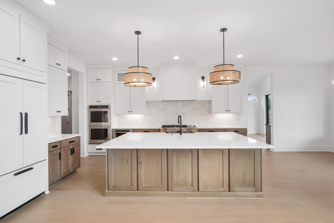
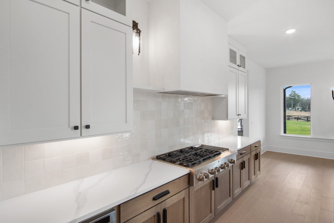
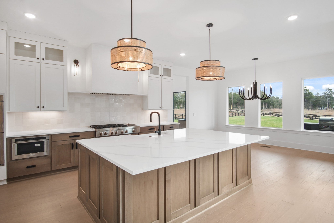
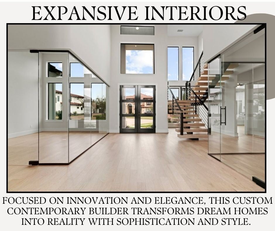
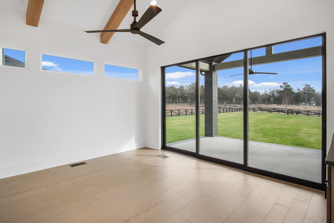
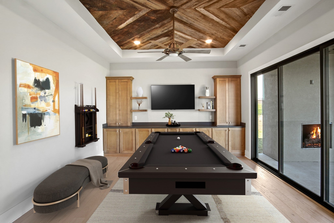
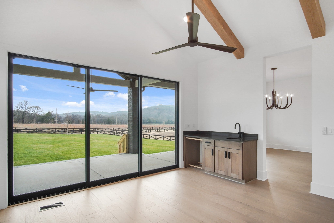
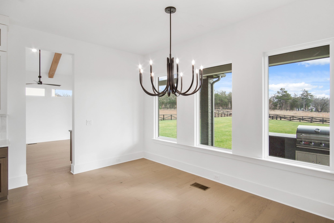
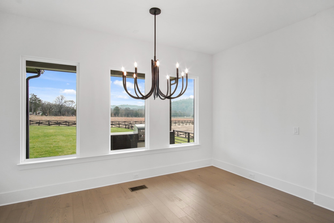
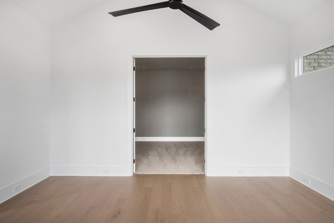
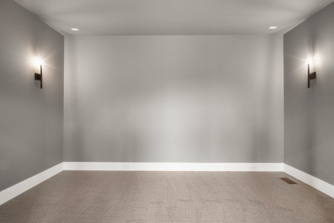
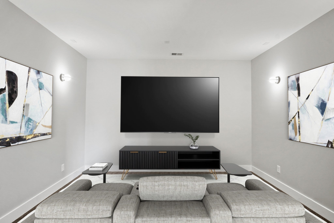
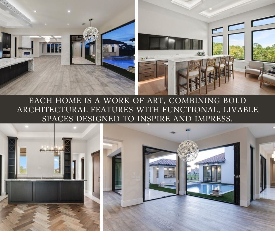
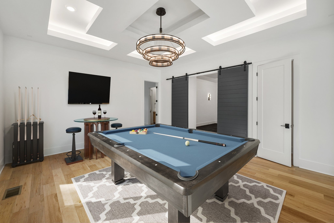

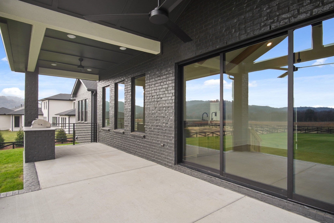
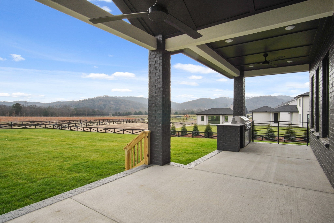
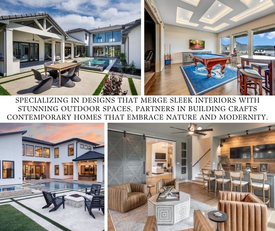
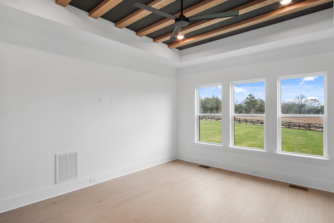
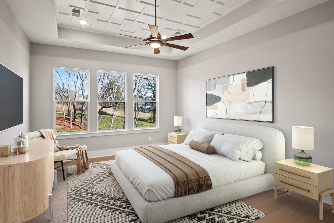
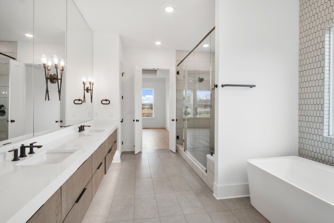
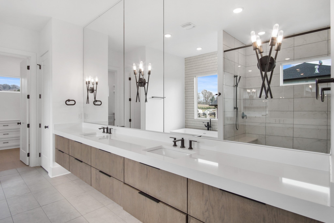
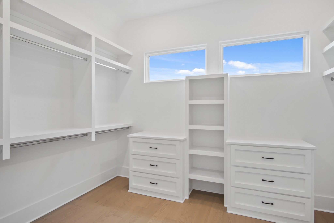
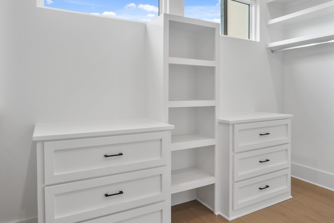
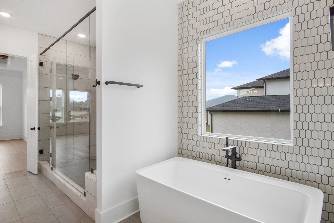
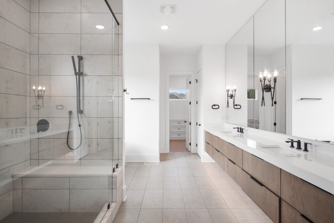
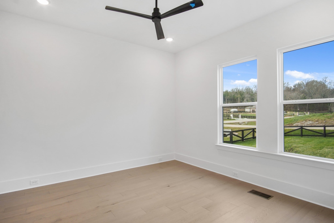
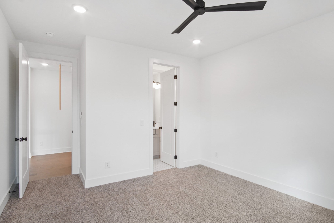
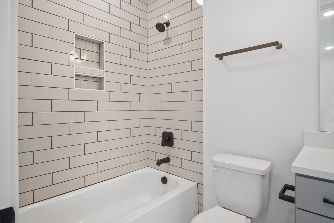
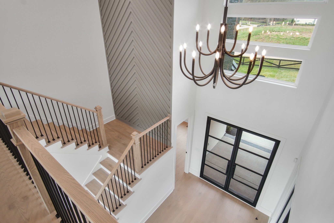
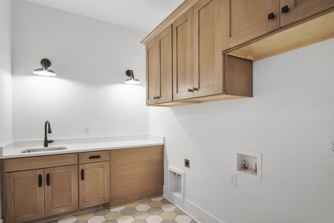
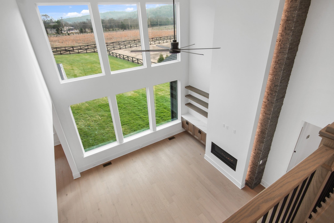
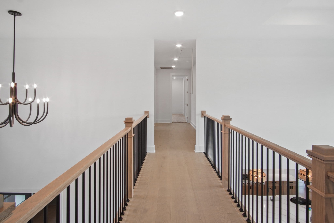
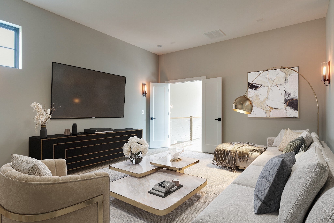
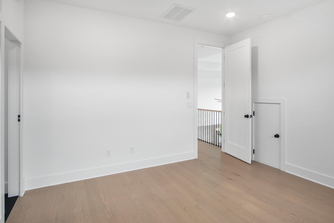
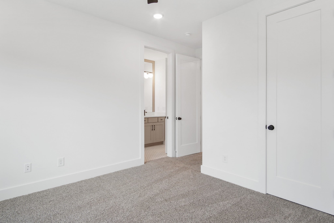
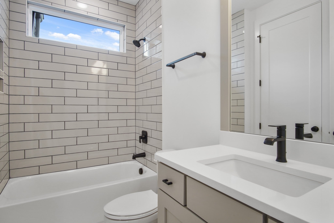
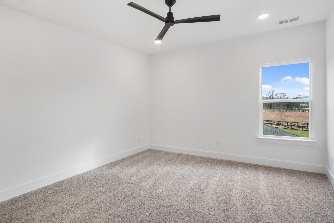
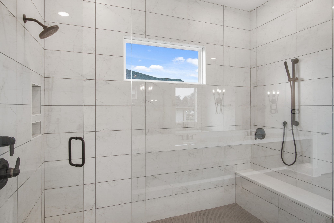
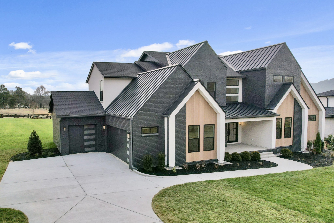
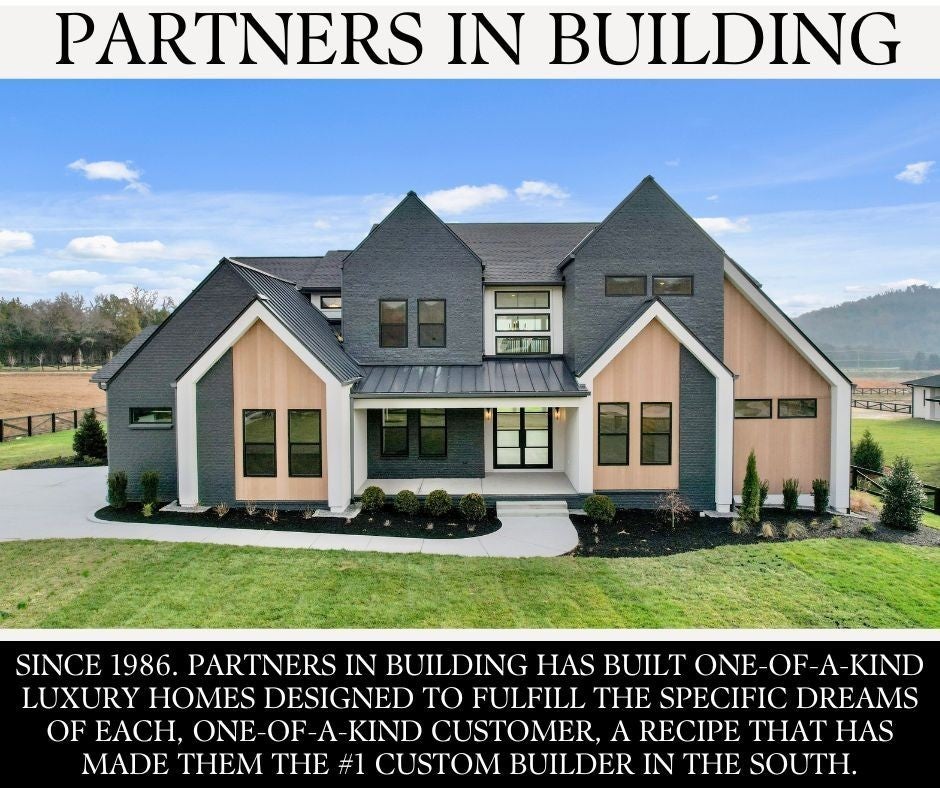
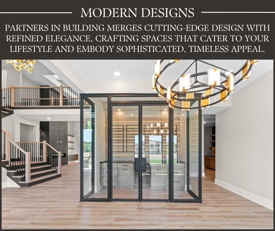

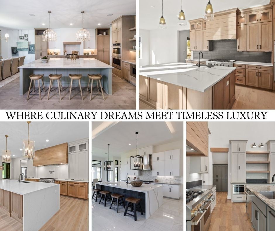
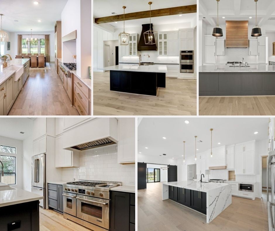
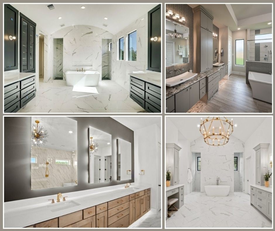
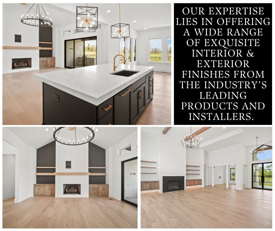
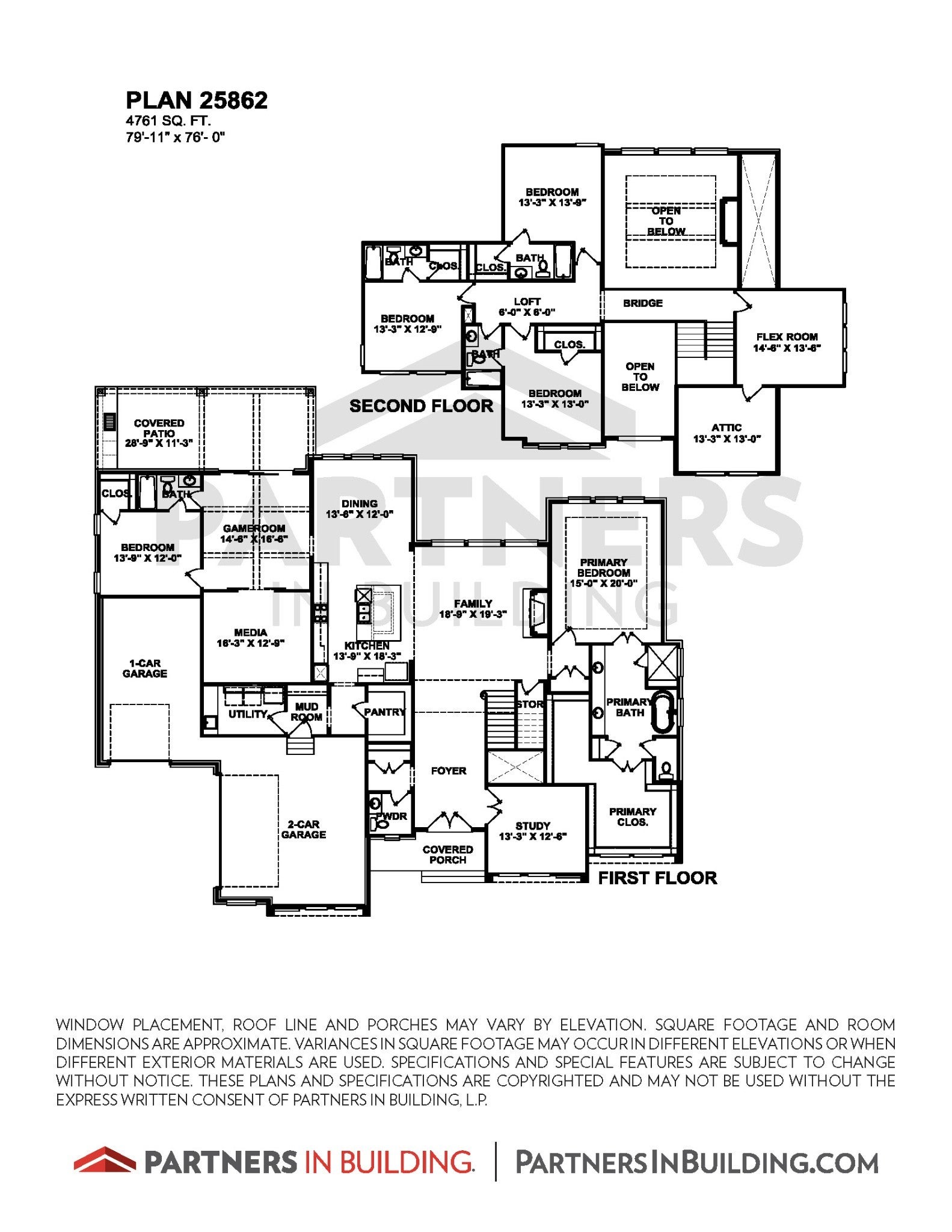
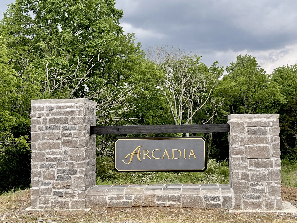
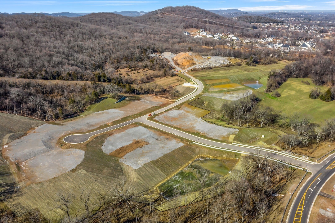
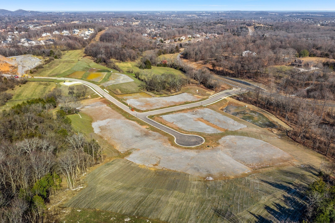
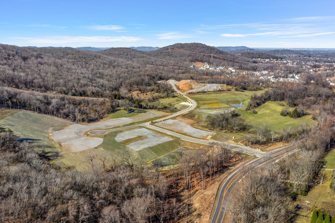
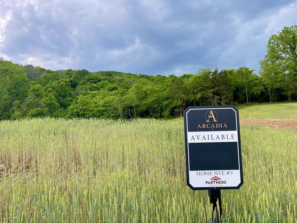
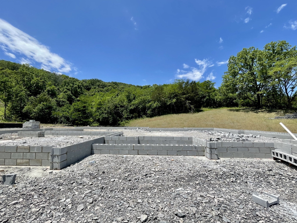
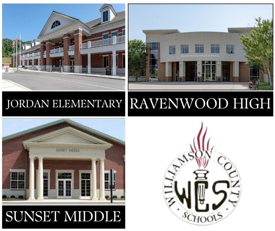
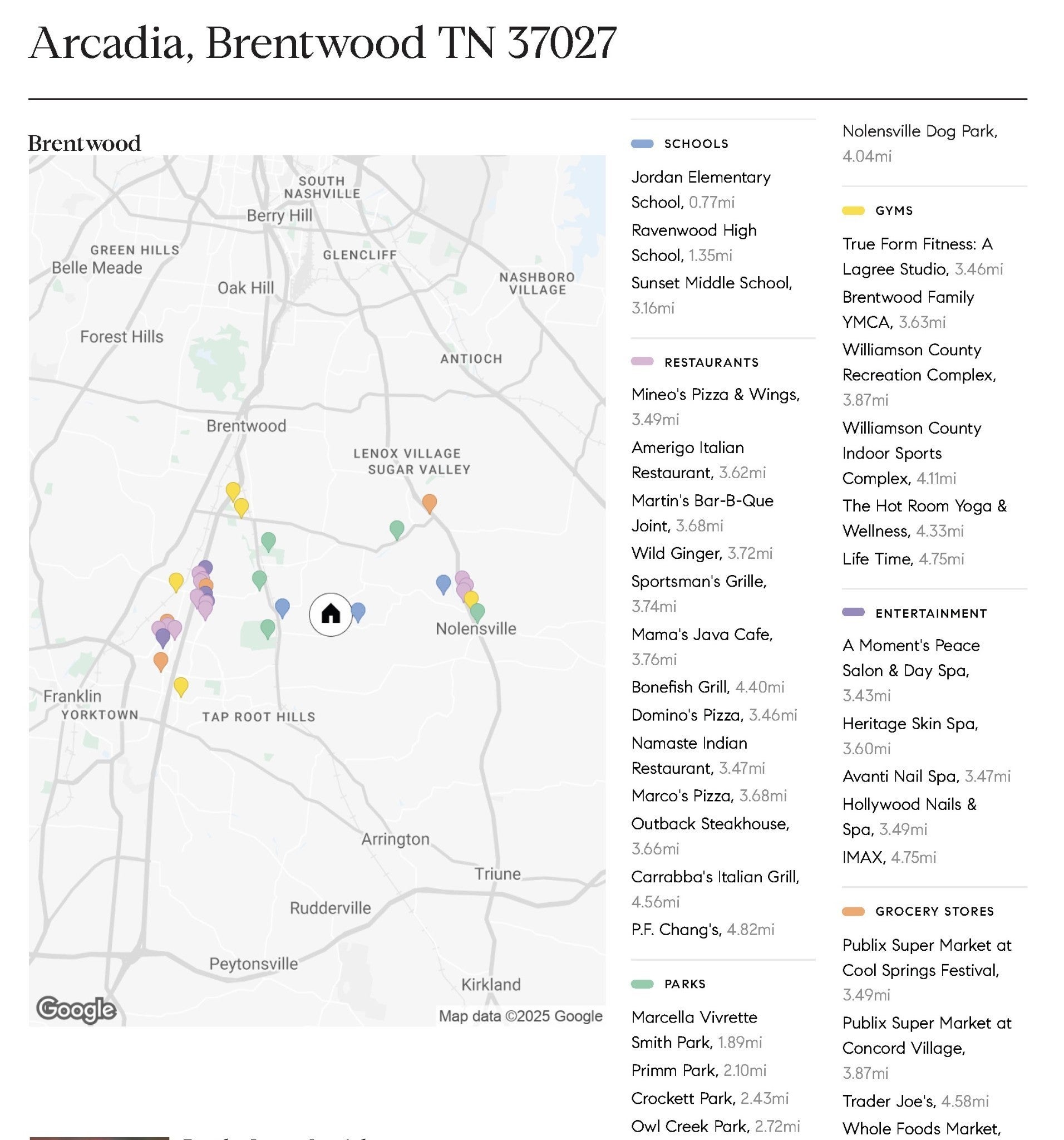
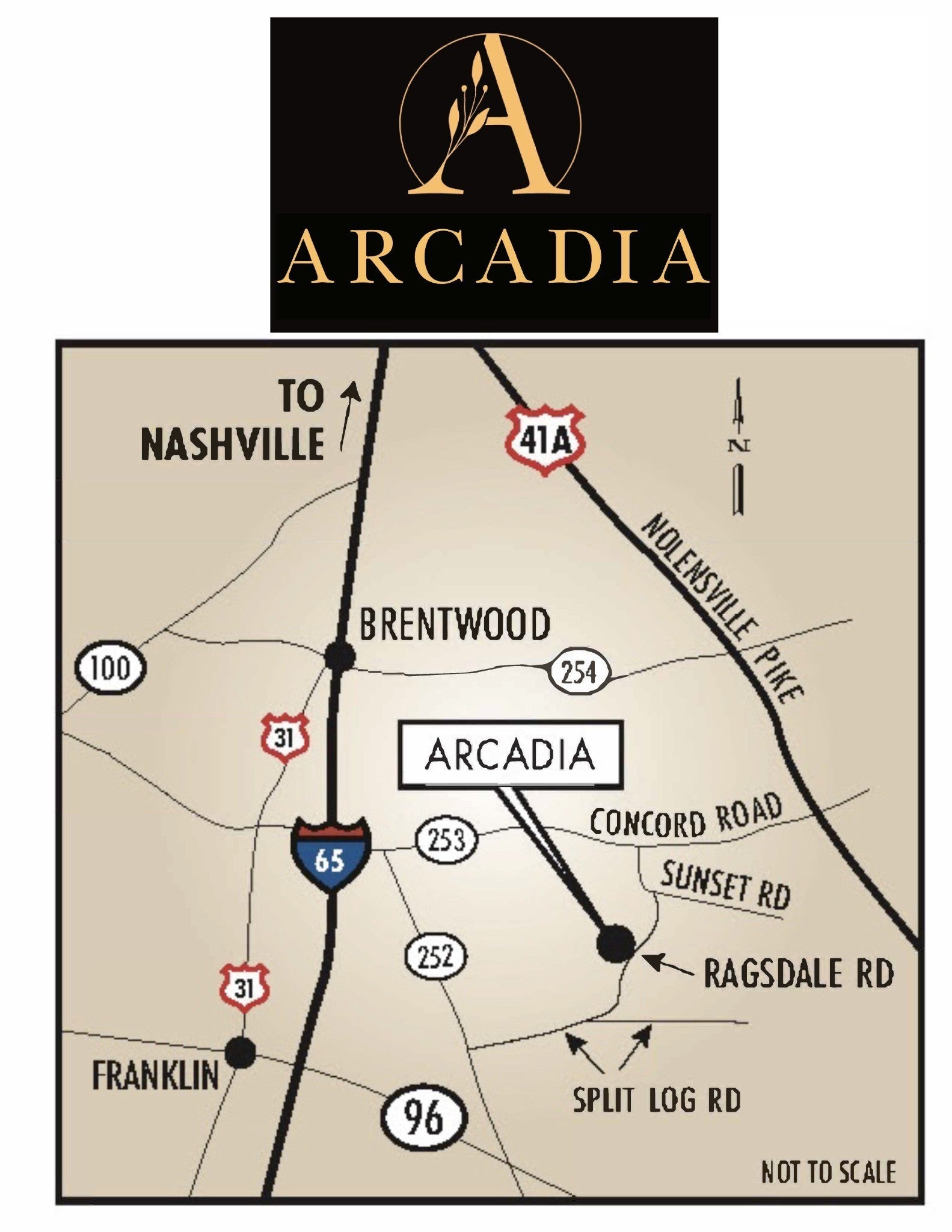
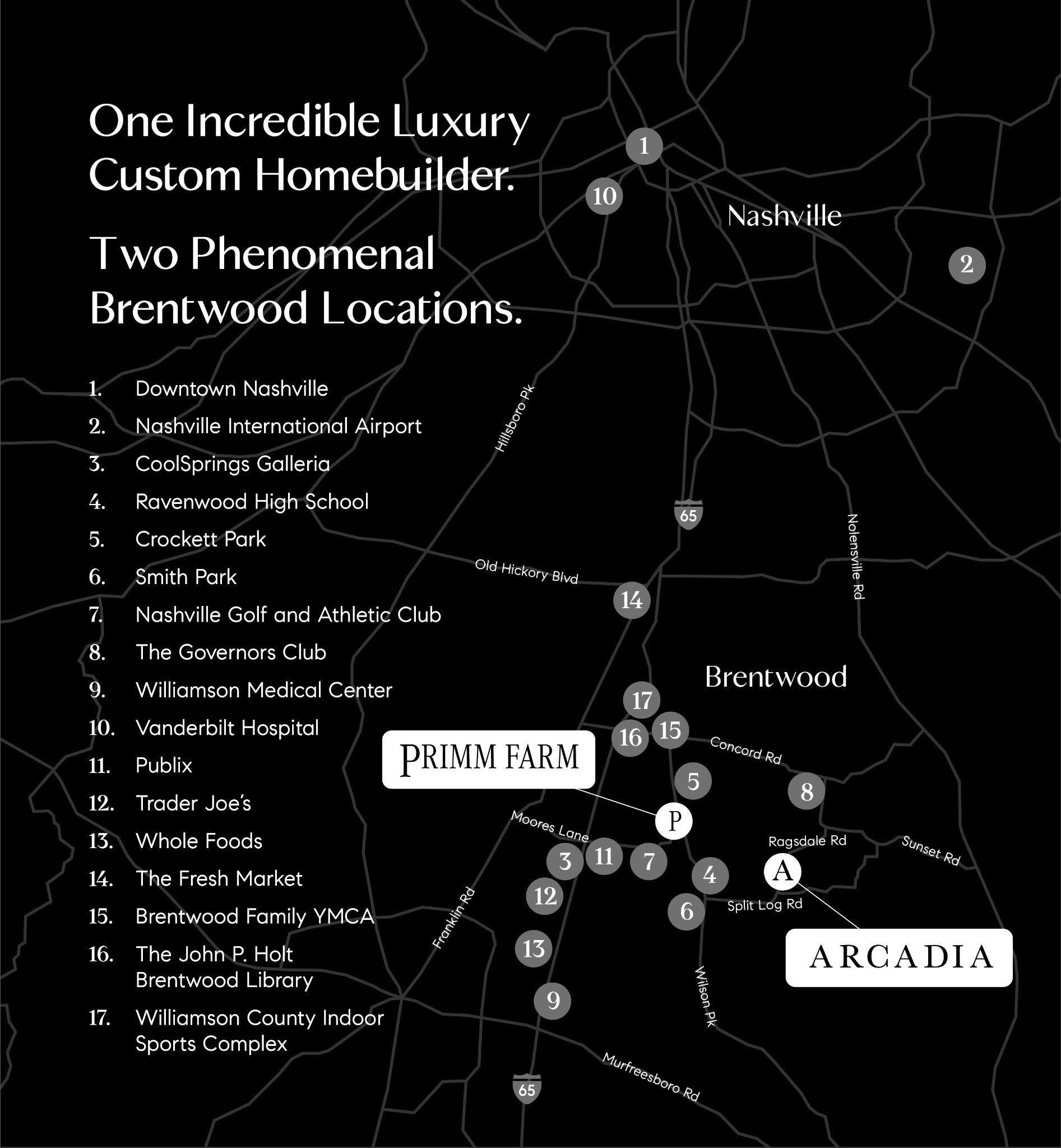
 Copyright 2025 RealTracs Solutions.
Copyright 2025 RealTracs Solutions.