$1,549,999 - 1591 Branch St, Nashville
- 4
- Bedrooms
- 4½
- Baths
- 4,000
- SQ. Feet
- 0.03
- Acres
This stunning 4-bedroom, 4.5-bathroom, 4,000 sq. ft. home is filled with high-end, custom finishes you won’t find in any other East Nashville build. Designed for those who appreciate bold design and modern convenience, this home features soaring 10-12 ft. ceilings that create an open, airy feel and elevator access to all floors. Multiple accordion-folding commercial-grade doors seamlessly blend indoor and outdoor living, while custom kitchen cabinetry and a workstation kitchen sink elevate the culinary experience. Floor-to-ceiling tile finishes add a touch of sophistication throughout, and the professional-grade steam room spa shower with smart glass offers a luxurious retreat. Smart toilets, adjustable LED lighting, and skylights with automatic shades provide both style and functionality. Custom closets ensure optimal storage, and two laundry stations add extra convenience. The two-car garage, along with ample additional parking, meets all practical needs. To top it off, the expansive rooftop patio is an entertainer’s dream, featuring a grill station, pizza maker, and fire pit. This home is the definition of next-level luxury—experience its craftsmanship in person to truly appreciate all it has to offer. **Home is across from the new 20+ acre porter and cahal mixed use development that will offer restaurants and retail. Home is mostly complete, finishing touches currently underway and blue tape will be conducted with buyer.
Essential Information
-
- MLS® #:
- 2882407
-
- Price:
- $1,549,999
-
- Bedrooms:
- 4
-
- Bathrooms:
- 4.50
-
- Full Baths:
- 4
-
- Half Baths:
- 1
-
- Square Footage:
- 4,000
-
- Acres:
- 0.03
-
- Year Built:
- 2024
-
- Type:
- Residential
-
- Sub-Type:
- Horizontal Property Regime - Detached
-
- Status:
- Active
Community Information
-
- Address:
- 1591 Branch St
-
- Subdivision:
- 2109 Cahal Homes
-
- City:
- Nashville
-
- County:
- Davidson County, TN
-
- State:
- TN
-
- Zip Code:
- 37216
Amenities
-
- Utilities:
- Water Available, Cable Connected
-
- Parking Spaces:
- 8
-
- # of Garages:
- 2
-
- Garages:
- Garage Door Opener, Garage Faces Side, Concrete, Driveway, Parking Pad
-
- View:
- Bluff, City
Interior
-
- Interior Features:
- Built-in Features, Ceiling Fan(s), Elevator, Entrance Foyer, Extra Closets, High Ceilings, Open Floorplan, Pantry, Smart Light(s), Smart Thermostat, Storage, Walk-In Closet(s), Wet Bar, High Speed Internet, Kitchen Island
-
- Appliances:
- Gas Oven, Cooktop, Gas Range, Dishwasher, Disposal, Indoor Grill, Ice Maker, Microwave, Stainless Steel Appliance(s)
-
- Heating:
- Central, Furnace, Heat Pump, Natural Gas
-
- Cooling:
- Ceiling Fan(s), Central Air
-
- Fireplace:
- Yes
-
- # of Fireplaces:
- 2
-
- # of Stories:
- 4
Exterior
-
- Exterior Features:
- Balcony, Gas Grill, Smart Light(s)
-
- Lot Description:
- Corner Lot, Views
-
- Roof:
- Membrane
-
- Construction:
- Masonite, Stone
School Information
-
- Elementary:
- Inglewood Elementary
-
- Middle:
- Stratford STEM Magnet School Lower Campus
-
- High:
- Stratford STEM Magnet School Upper Campus
Additional Information
-
- Date Listed:
- May 9th, 2025
-
- Days on Market:
- 44
Listing Details
- Listing Office:
- Benchmark Realty, Llc
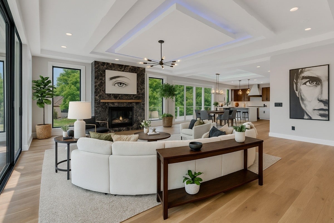
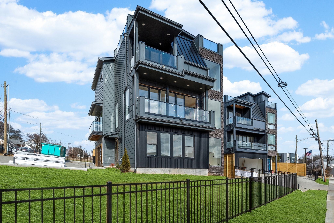
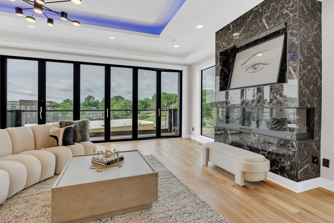
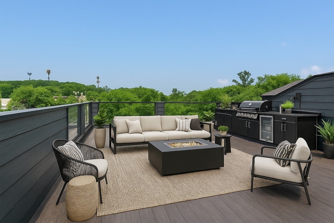
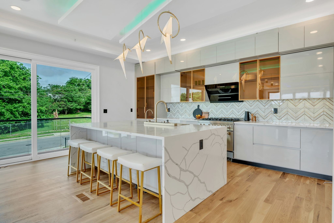
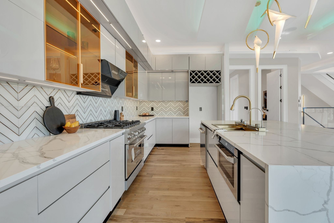
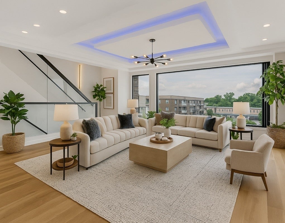
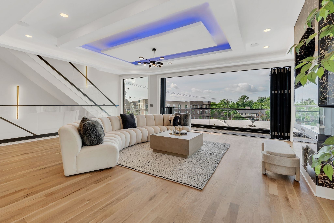
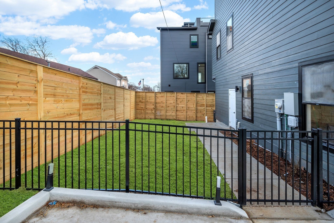
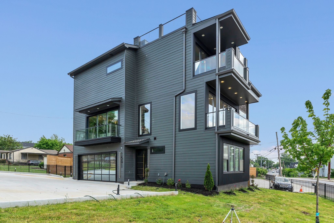
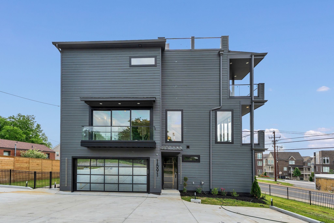
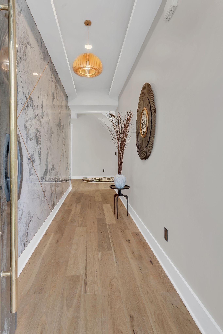
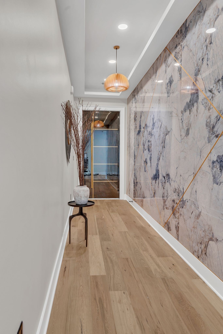
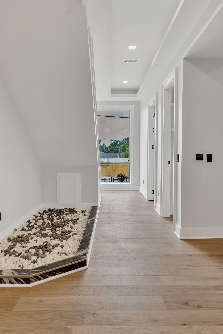
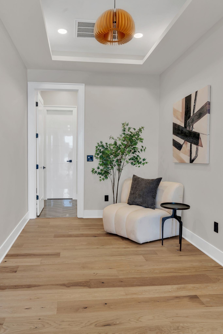
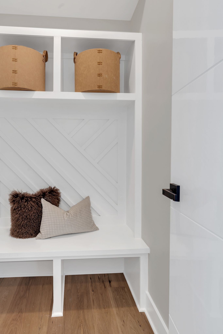
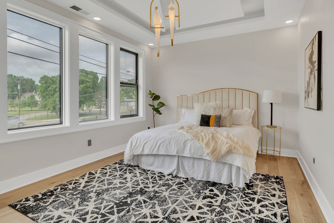
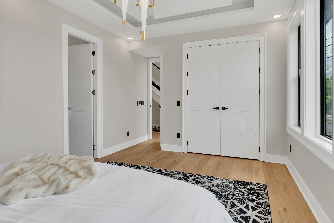
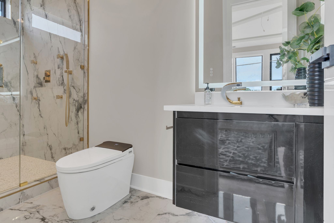
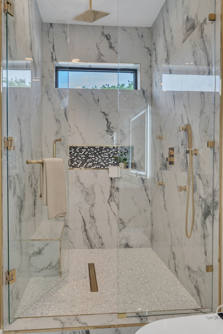
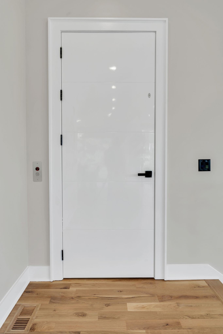
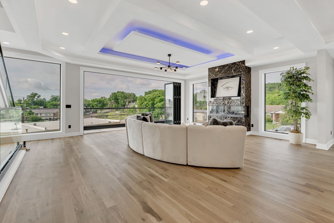
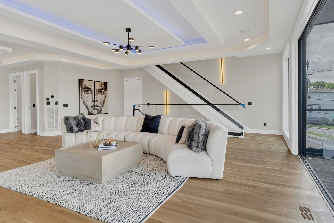
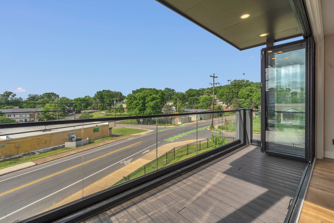
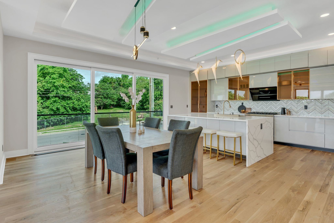
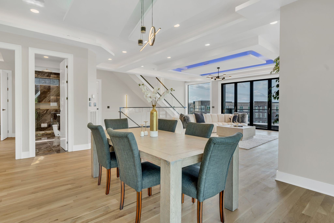
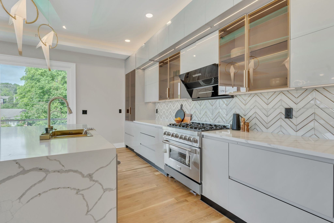
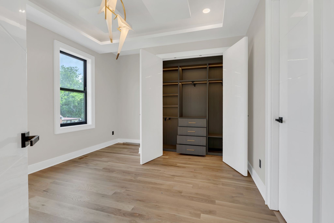
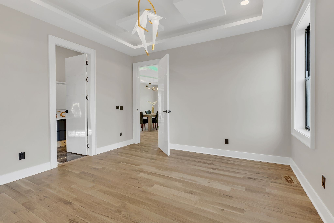
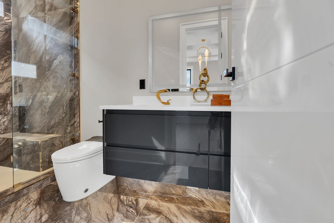
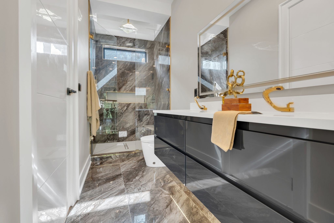
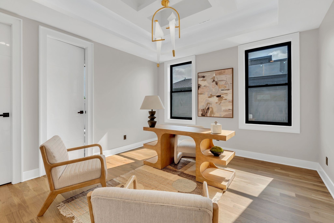
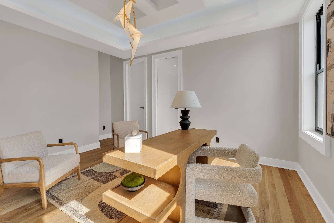
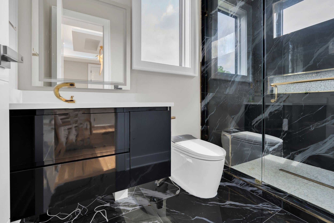
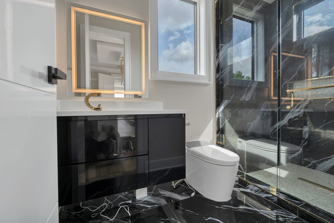
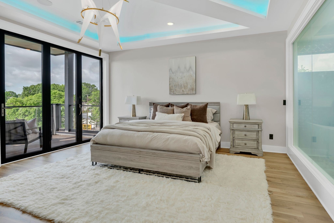
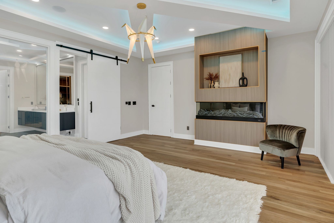
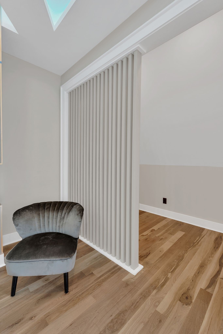
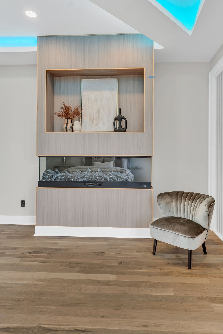
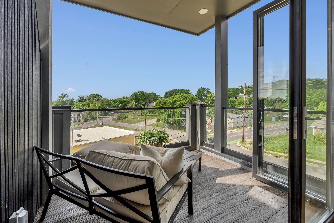
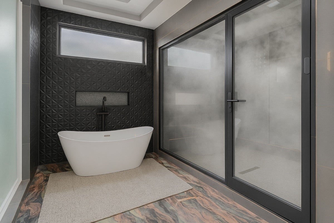
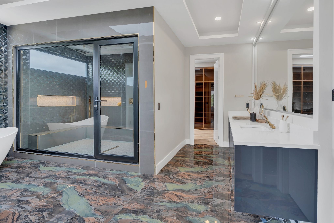
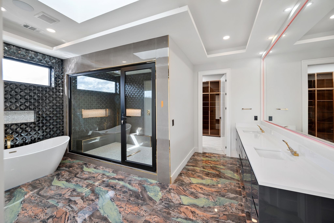
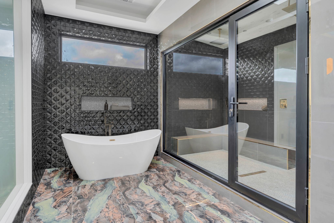
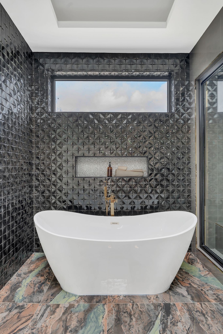
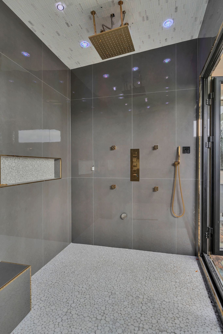
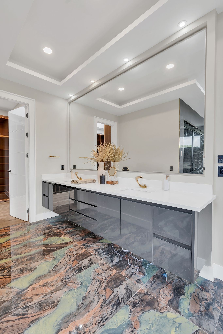
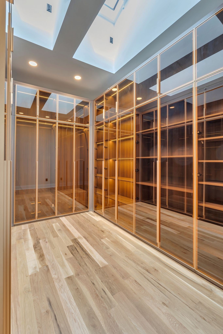
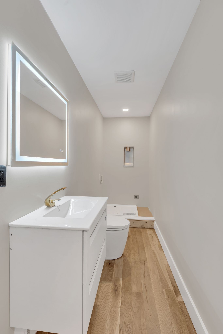
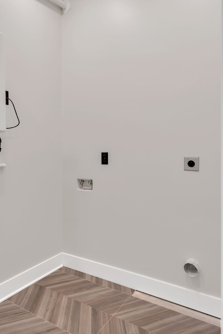
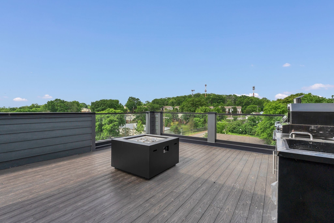
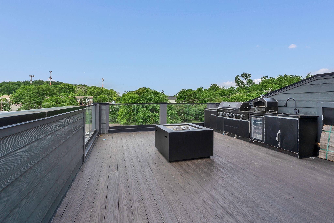
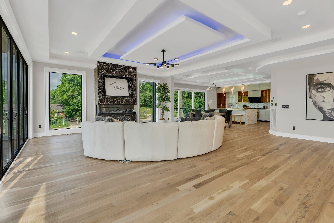
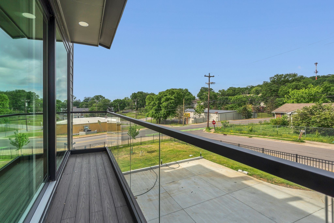
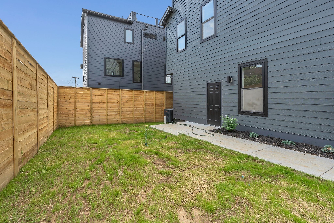
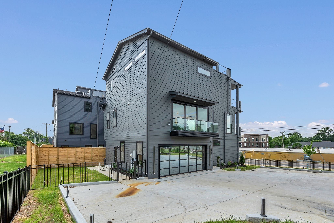
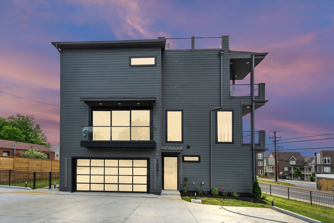
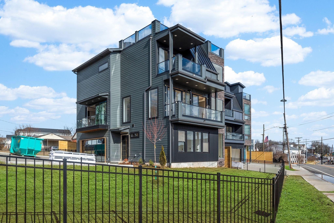
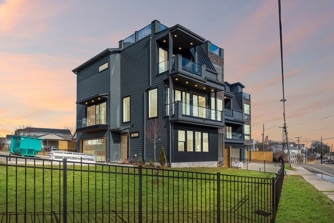
 Copyright 2025 RealTracs Solutions.
Copyright 2025 RealTracs Solutions.