$1,262,000 - 3675 Ronstadt Rd, Thompsons Station
- 5
- Bedrooms
- 4½
- Baths
- 3,884
- SQ. Feet
- 0.37
- Acres
Come see this beautiful home! FRESHLY PAINTED THROUGHOUT WITH A LIGHT AND BRIGHT CUSTOM COLOR (updated professional pics coming soon). From the gorgeous entry to the lovely tree lined backyard view, this fantastic Shaw built home in exclusive Bridgemore Village will not disappoint. There are 5 bedrooms and 4.5 bathrooms with the office offering an additional bedroom if needed. The designer kitchen has a gas cooktop with a pot-filler and an island that provides additional seating to the kitchen dining area. The hidden kitchen pantry is a Shaw home favorite with built-in shelving hidden behind custom cabinet doors. The home boasts 10ft ceilings, custom moldings throughout and a spacious primary suite on the main floor. There is a guest suite located downstairs along with a home office/5th bedroom with a coffered ceiling and French doors. Upstairs is a large media room with a wet bar and game room/bedroom. The manicured yard has 10-zone WiFi irrigation and the crawlspace is encapsulated with a dehumidifier. The home is pre-wired for a backup generator and the garage is oversized for 3 cars with an extended driveway for RV parking. The covered back porch looks out over the beautiful yard and tree lined 40 acres of protected green space that creates a tranquil setting.
Essential Information
-
- MLS® #:
- 2882202
-
- Price:
- $1,262,000
-
- Bedrooms:
- 5
-
- Bathrooms:
- 4.50
-
- Full Baths:
- 4
-
- Half Baths:
- 1
-
- Square Footage:
- 3,884
-
- Acres:
- 0.37
-
- Year Built:
- 2019
-
- Type:
- Residential
-
- Sub-Type:
- Single Family Residence
-
- Style:
- Traditional
-
- Status:
- Active
Community Information
-
- Address:
- 3675 Ronstadt Rd
-
- Subdivision:
- Bridgemore Village Sec5b
-
- City:
- Thompsons Station
-
- County:
- Williamson County, TN
-
- State:
- TN
-
- Zip Code:
- 37179
Amenities
-
- Amenities:
- Clubhouse, Park, Playground, Pool, Sidewalks, Underground Utilities, Trail(s)
-
- Utilities:
- Water Available
-
- Parking Spaces:
- 3
-
- # of Garages:
- 3
-
- Garages:
- Garage Door Opener, Garage Faces Side
Interior
-
- Interior Features:
- Ceiling Fan(s), Entrance Foyer, High Ceilings, Open Floorplan, Pantry, Storage, Walk-In Closet(s), Wet Bar
-
- Appliances:
- Built-In Electric Oven, Cooktop, Dishwasher, Disposal, Microwave, Refrigerator, Stainless Steel Appliance(s), Water Purifier
-
- Heating:
- Central, Natural Gas
-
- Cooling:
- Ceiling Fan(s), Central Air
-
- Fireplace:
- Yes
-
- # of Fireplaces:
- 1
-
- # of Stories:
- 2
Exterior
-
- Lot Description:
- Level
-
- Construction:
- Masonite, Brick, Stone
School Information
-
- Elementary:
- Thompson's Station Elementary School
-
- Middle:
- Thompson's Station Middle School
-
- High:
- Summit High School
Additional Information
-
- Date Listed:
- May 15th, 2025
-
- Days on Market:
- 43
Listing Details
- Listing Office:
- Zach Taylor Real Estate
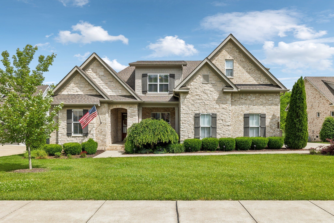
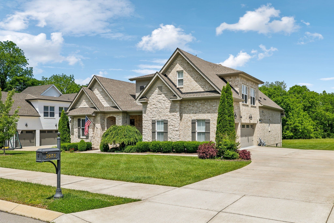
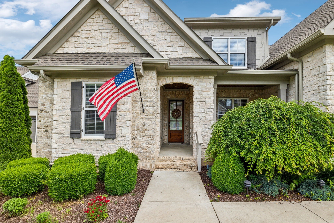
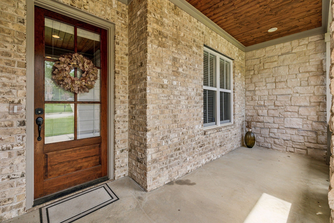
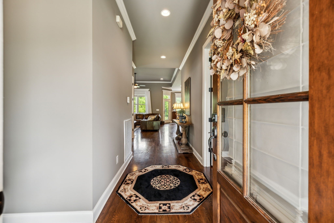
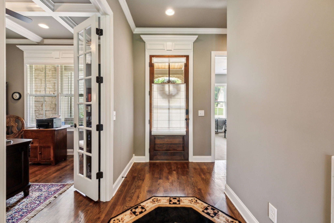
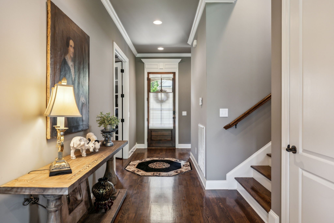
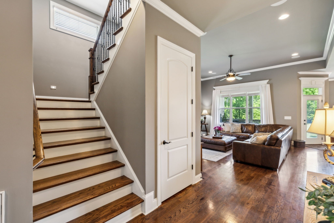
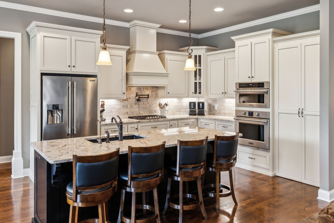
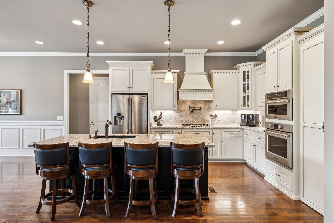
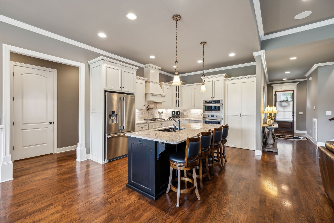
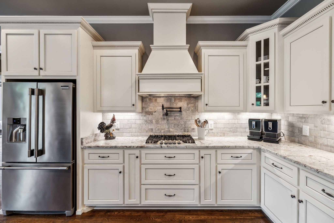
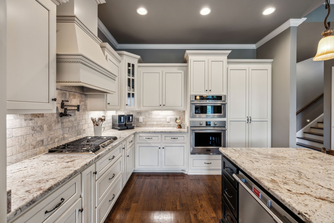
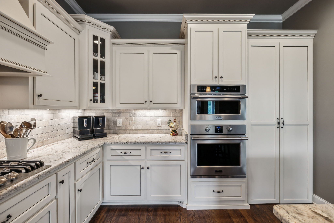
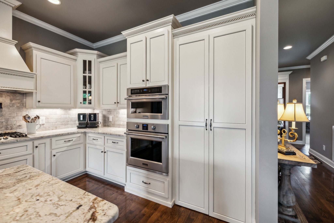
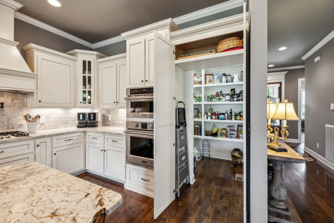
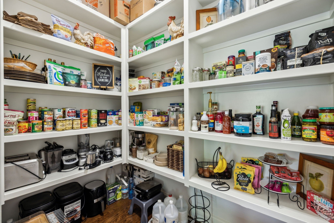
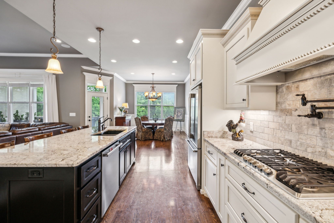
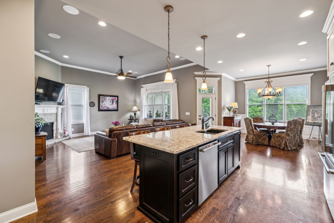
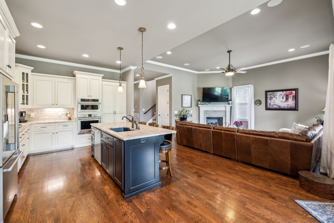
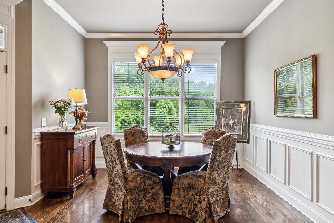
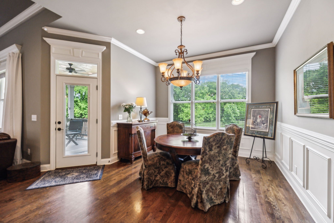
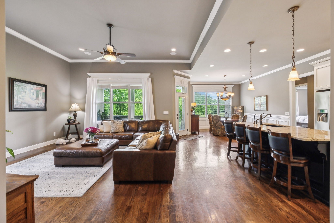
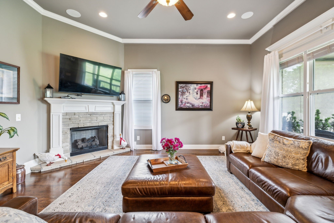
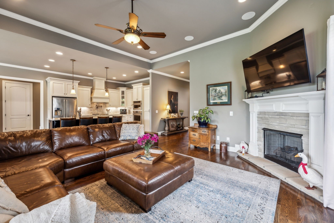
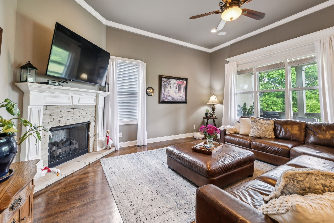
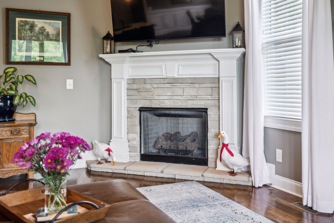
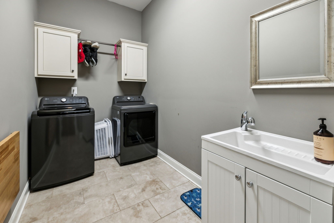
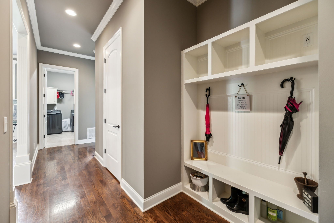

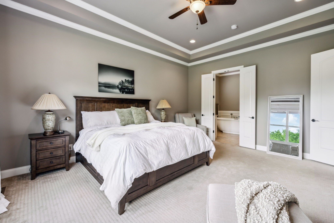
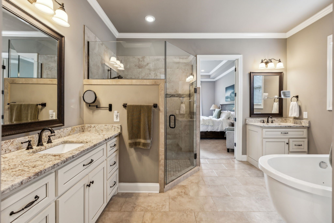
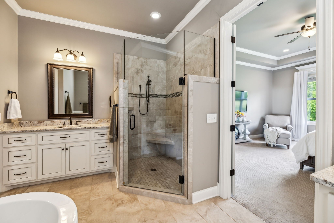
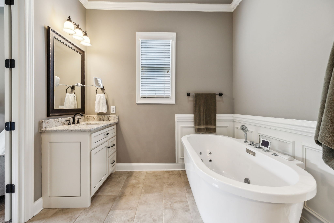

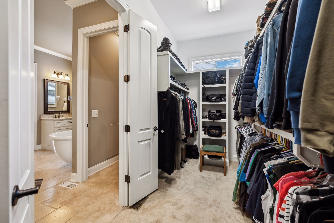
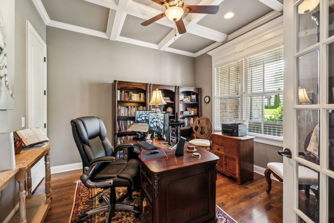
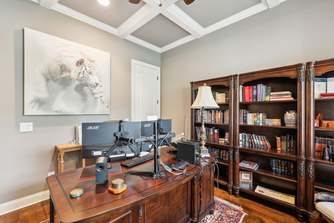
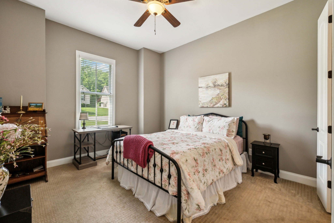
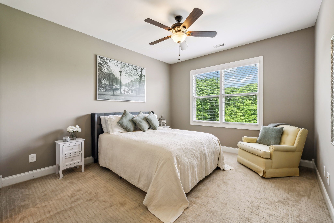
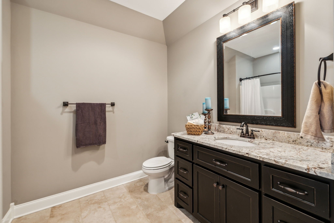
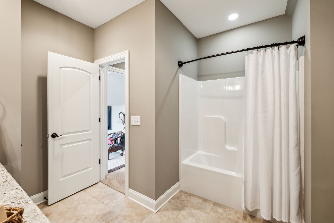
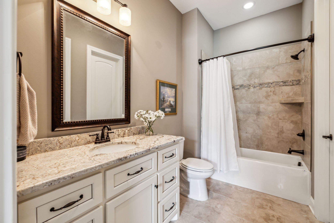
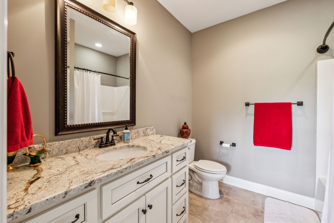
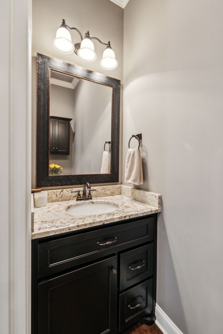
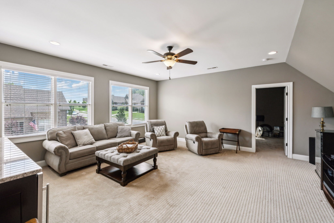
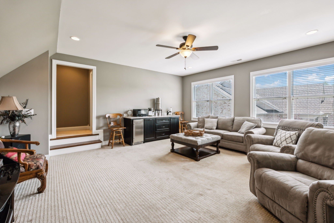
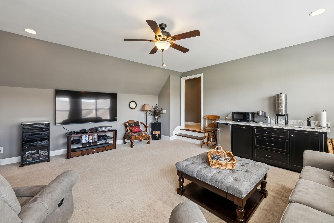
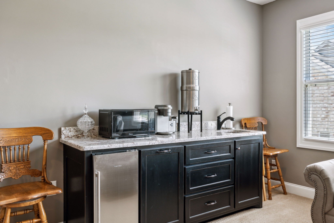
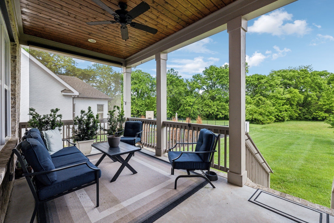
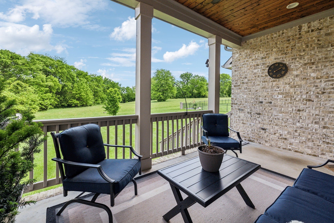
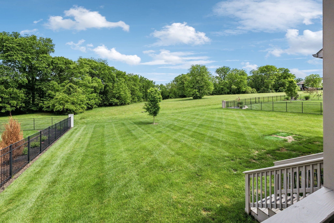
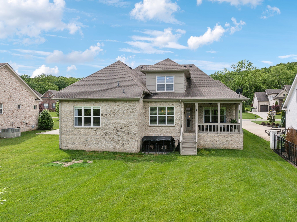
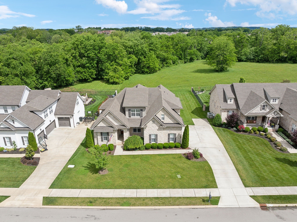
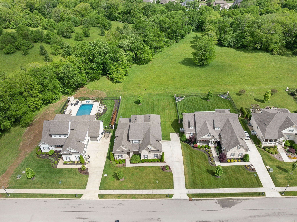
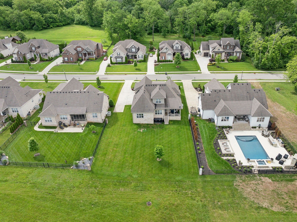
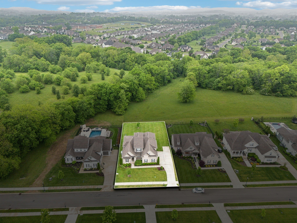
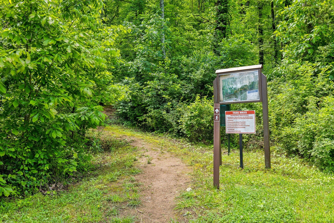
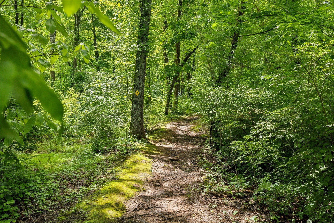
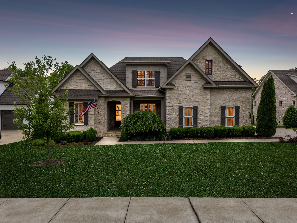
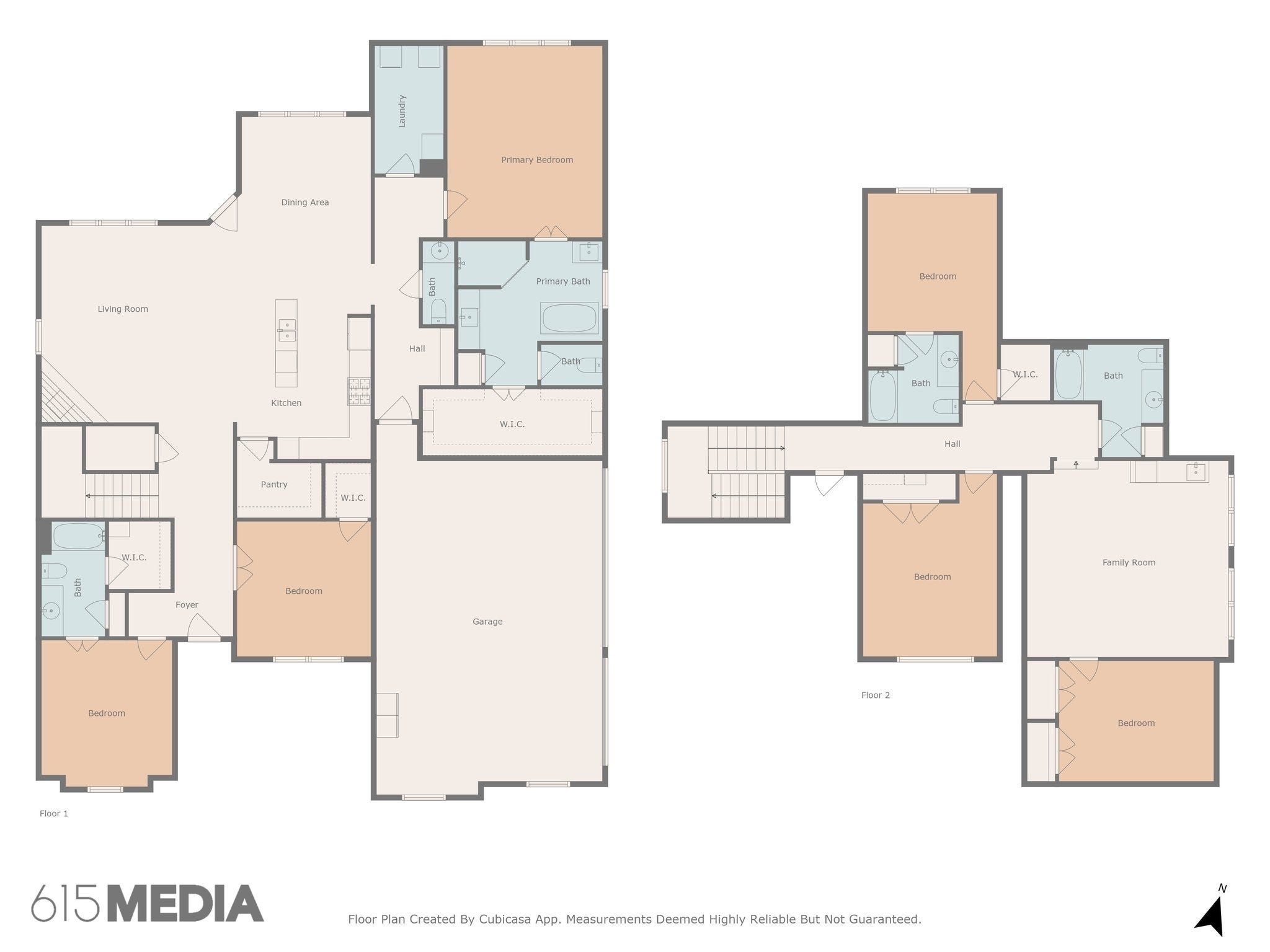
 Copyright 2025 RealTracs Solutions.
Copyright 2025 RealTracs Solutions.