$569,000 - 742 Wedgewood Park, Nashville
- 2
- Bedrooms
- 2½
- Baths
- 1,789
- SQ. Feet
- 0.02
- Acres
Seller is offering concessions with an acceptable offer. Townhome being sold as is. Wedgewood Park Townhomes are located at 8th and Wedgewood and are rarely on market. This unit features 2 suite bedrooms on the third floor, one suite has custom built in closet, full bath with shower and separate tub. The second suite has a standup shower and large closet. Both bathrooms have upgraded tile walls. Laundry is also located on the third floor. The second floor has a large living area with a 1/2 bath galley style kitchen, new refrigerator purchased 10/24 which will remain with the property. The kitchen also has upgraded tile backsplash along with a large pantry. There is currently a theater with projector and electric retractable screen and surround sound, security cameras on the front are rear of the unit and a monitor located in the pantry which all can stay with the property if the buyer likes. The first floor has a large office with built in mud room, two car garage with additional parking for two cars outside. Plantation shutters throughout the home. The building has a new roof which was replaced 5/5/2025. HVAC was replaced 10/2017. Listing agent is the owner. All information is deemed reliable but not guaranteed. Buyer to verify all pertinent information.
Essential Information
-
- MLS® #:
- 2882119
-
- Price:
- $569,000
-
- Bedrooms:
- 2
-
- Bathrooms:
- 2.50
-
- Full Baths:
- 2
-
- Half Baths:
- 1
-
- Square Footage:
- 1,789
-
- Acres:
- 0.02
-
- Year Built:
- 2007
-
- Type:
- Residential
-
- Sub-Type:
- Townhouse
-
- Style:
- Contemporary
-
- Status:
- Active
Community Information
-
- Address:
- 742 Wedgewood Park
-
- Subdivision:
- Wedgewood #2
-
- City:
- Nashville
-
- County:
- Davidson County, TN
-
- State:
- TN
-
- Zip Code:
- 37203
Amenities
-
- Utilities:
- Water Available
-
- Parking Spaces:
- 2
-
- # of Garages:
- 2
-
- Garages:
- Garage Door Opener, Attached
Interior
-
- Interior Features:
- Open Floorplan, Ceiling Fan(s), Kitchen Island
-
- Appliances:
- Oven, Refrigerator, Microwave, Disposal, Dishwasher, Built-In Electric Range, Built-In Electric Oven
-
- Heating:
- Central, Heat Pump
-
- Cooling:
- Ceiling Fan(s), Central Air
-
- # of Stories:
- 3
Exterior
-
- Exterior Features:
- Balcony
-
- Lot Description:
- Zero Lot Line
-
- Roof:
- Other
-
- Construction:
- Other, Brick
School Information
-
- Elementary:
- Waverly-Belmont Elementary School
-
- Middle:
- John Trotwood Moore Middle
-
- High:
- Hillsboro Comp High School
Additional Information
-
- Days on Market:
- 136
Listing Details
- Listing Office:
- United Real Estate Experts
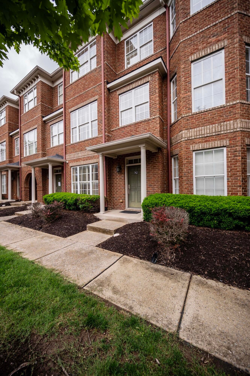
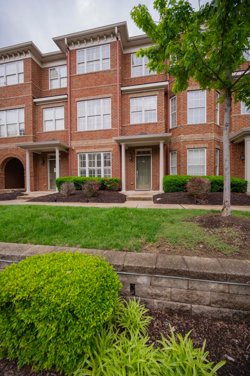
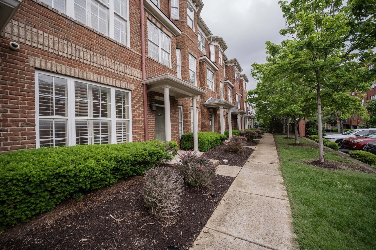
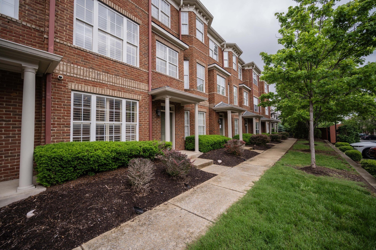
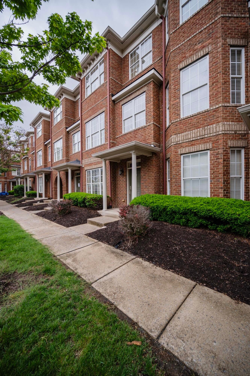
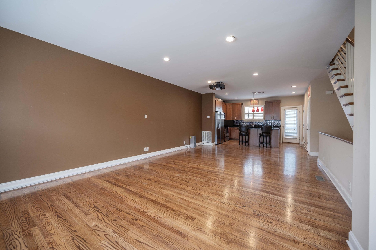
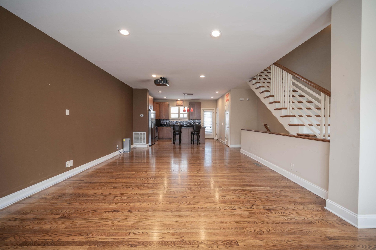
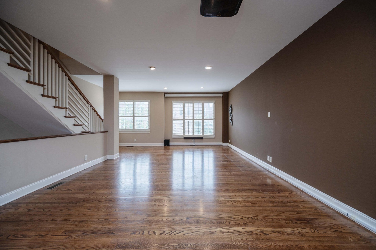
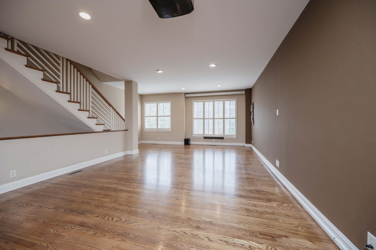
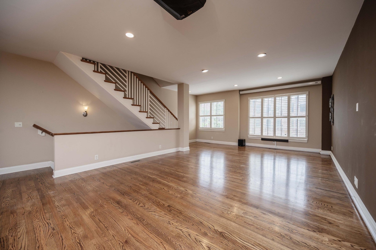
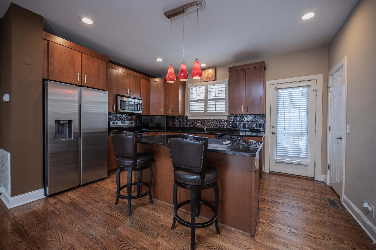
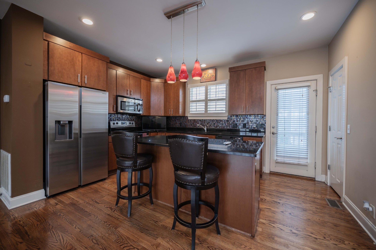
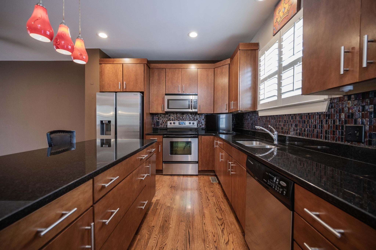
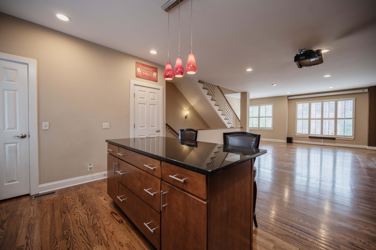
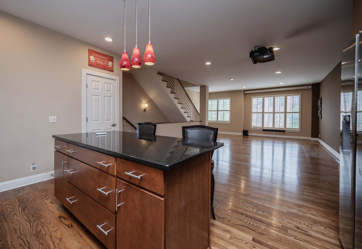
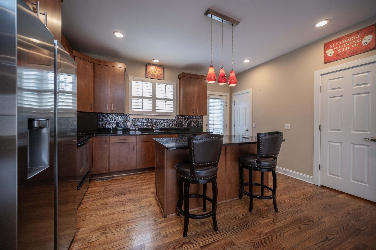
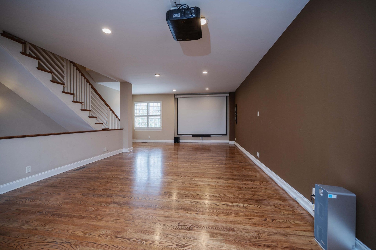
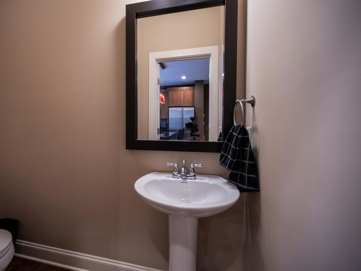
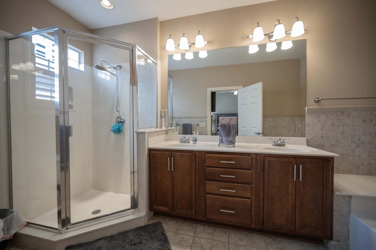
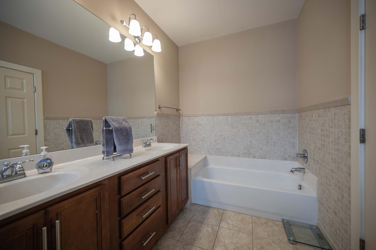
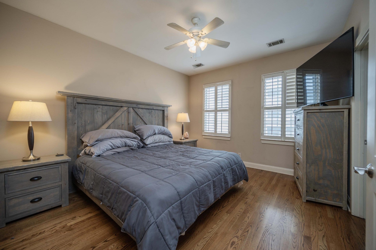
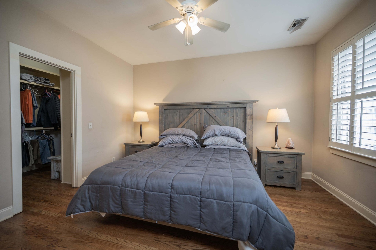
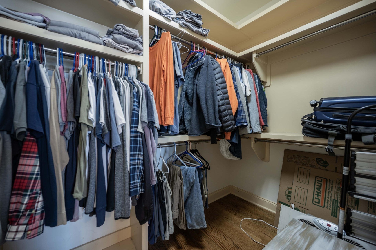
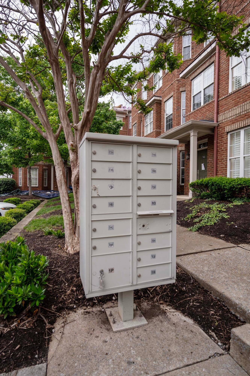
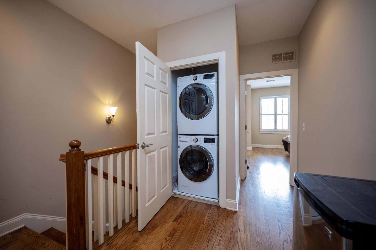
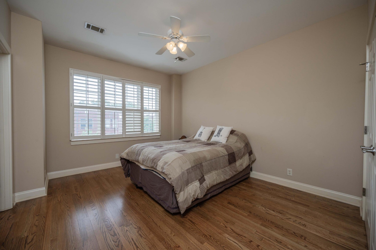
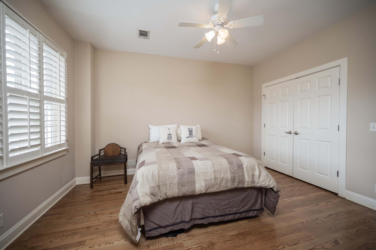
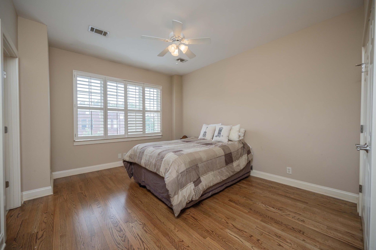
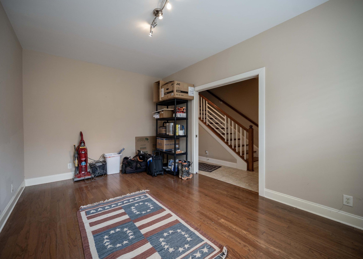
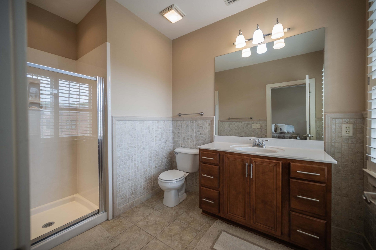
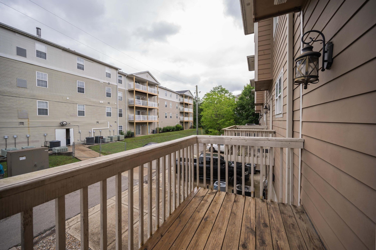
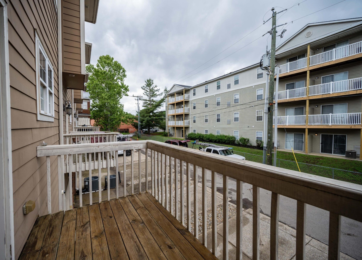
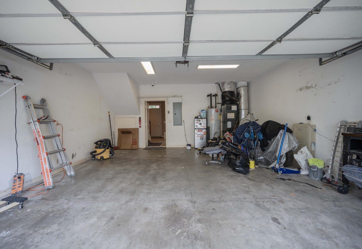
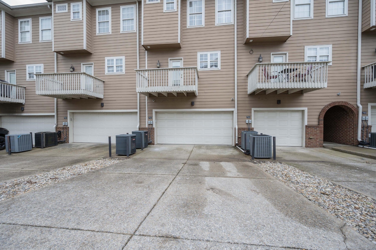
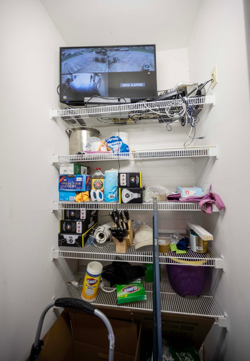
 Copyright 2025 RealTracs Solutions.
Copyright 2025 RealTracs Solutions.