$570,000 - 1514 Chapel Ridge Rd, Clarksville
- 4
- Bedrooms
- 3
- Baths
- 2,632
- SQ. Feet
- 1.04
- Acres
Welcome home to your own private retreat, nestled on over an acre of beautiful land! This inviting residence features a gourmet kitchen with double ovens, gleaming granite countertops, and stainless steel appliances—perfect for cooking and gathering. Enjoy meals in the cozy eat-in kitchen or host special occasions in the formal dining room. The breathtaking primary suite is a true sanctuary, with an expansive bath, relaxing cave shower, and dual vanities. Step outside to your fenced-in backyard paradise, complete with an in-ground saltwater pool—ideal for summertime fun and entertaining. With four spacious bedrooms, generous closet space, and a versatile bonus room that can serve as a fifth bedroom, there’s room for everyone. Guests will feel right at home with a guest room and full bath on the main level. Best of all, there’s no HOA, so you can truly make this space your own. Come experience the warmth, comfort, and endless possibilities this remarkable home has to offer!
Essential Information
-
- MLS® #:
- 2871987
-
- Price:
- $570,000
-
- Bedrooms:
- 4
-
- Bathrooms:
- 3.00
-
- Full Baths:
- 3
-
- Square Footage:
- 2,632
-
- Acres:
- 1.04
-
- Year Built:
- 2016
-
- Type:
- Residential
-
- Sub-Type:
- Single Family Residence
-
- Status:
- Active
Community Information
-
- Address:
- 1514 Chapel Ridge Rd
-
- Subdivision:
- Chapel Ridge
-
- City:
- Clarksville
-
- County:
- Montgomery County, TN
-
- State:
- TN
-
- Zip Code:
- 37040
Amenities
-
- Utilities:
- Water Available
-
- Parking Spaces:
- 2
-
- # of Garages:
- 2
-
- Garages:
- Garage Door Opener, Garage Faces Side, Driveway
-
- Has Pool:
- Yes
-
- Pool:
- In Ground
Interior
-
- Interior Features:
- Air Filter, Ceiling Fan(s), Extra Closets, High Ceilings, Pantry, Smart Camera(s)/Recording, Walk-In Closet(s), High Speed Internet
-
- Appliances:
- Built-In Electric Oven, Double Oven, Cooktop, Dishwasher, Disposal, Microwave, Refrigerator
-
- Heating:
- Central
-
- Cooling:
- Central Air
-
- Fireplace:
- Yes
-
- # of Fireplaces:
- 1
-
- # of Stories:
- 2
Exterior
-
- Exterior Features:
- Smart Camera(s)/Recording, Smart Lock(s)
-
- Lot Description:
- Level
-
- Roof:
- Shingle
-
- Construction:
- Brick, Vinyl Siding
School Information
-
- Elementary:
- Cumberland Heights Elementary
-
- Middle:
- Montgomery Central Middle
-
- High:
- Montgomery Central High
Additional Information
-
- Date Listed:
- May 9th, 2025
-
- Days on Market:
- 135
Listing Details
- Listing Office:
- Re/max Northstar
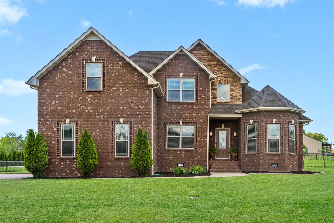
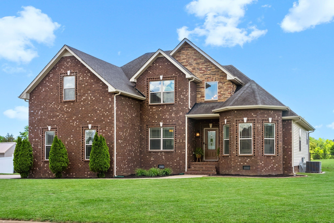
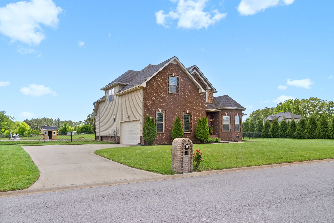
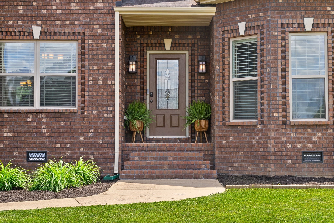
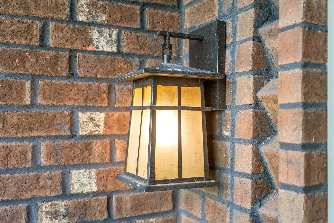
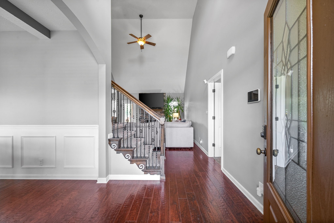
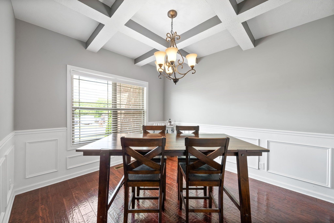
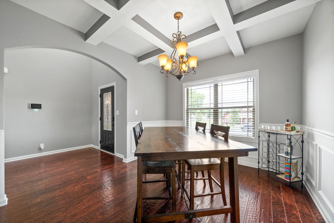
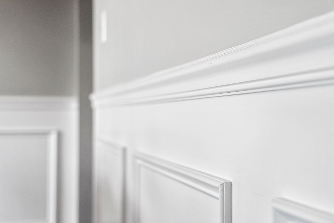
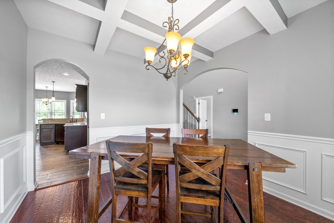
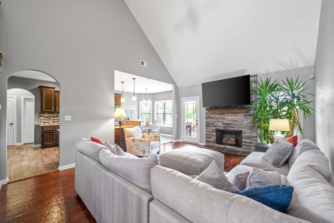
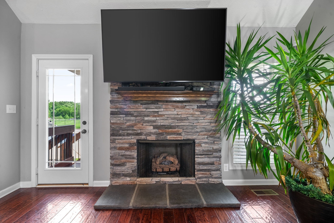
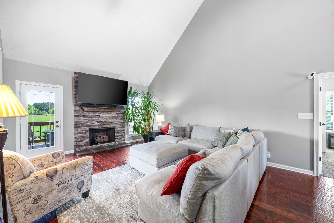
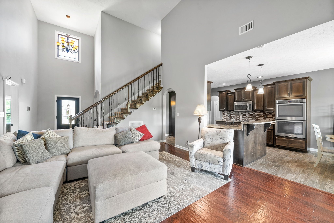
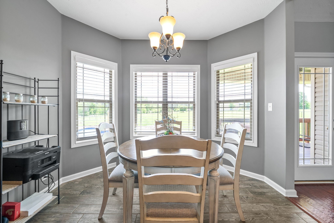
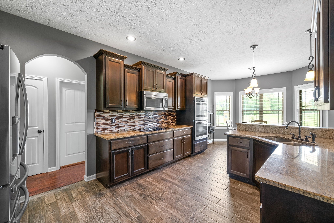
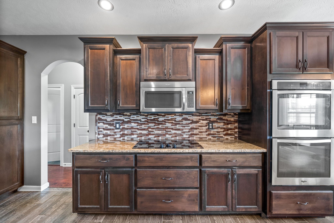
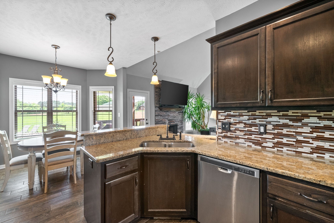
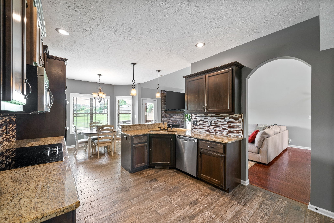
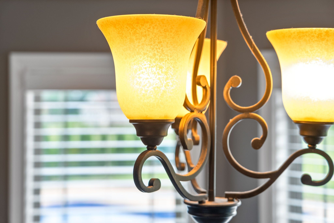
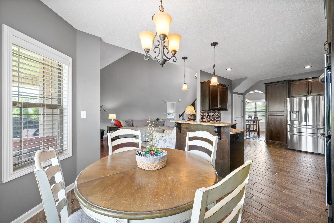
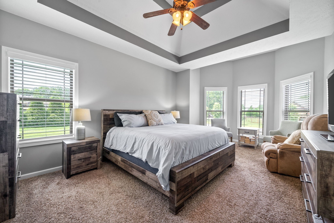
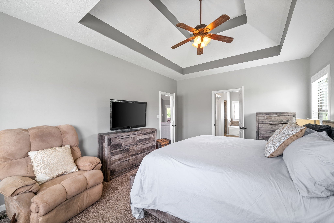
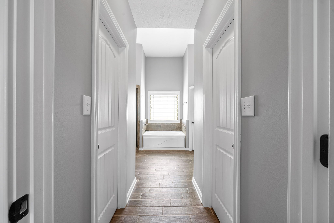
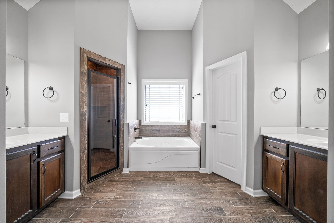
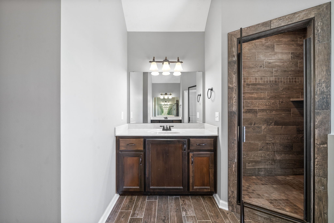
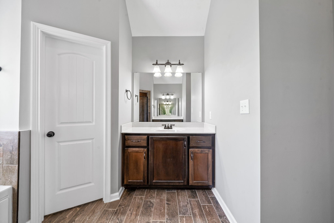
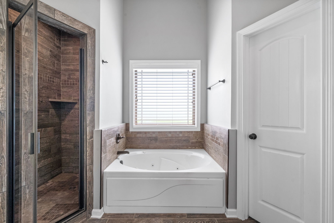
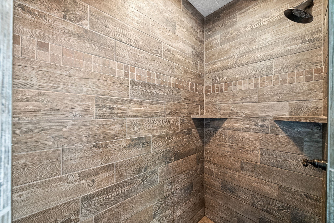
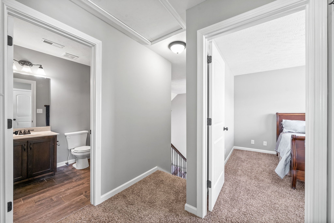
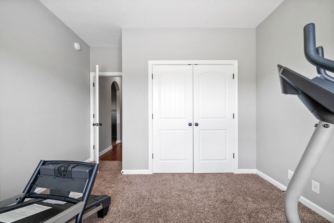
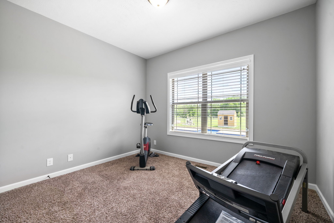
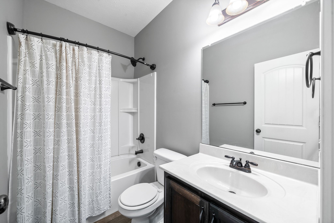
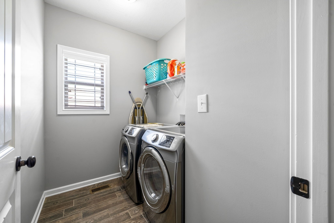
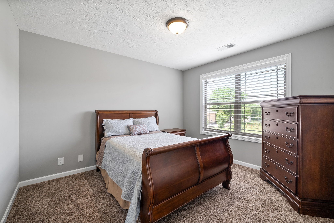
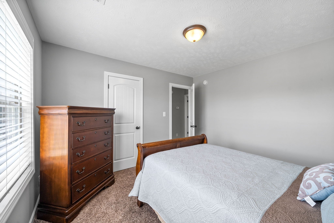
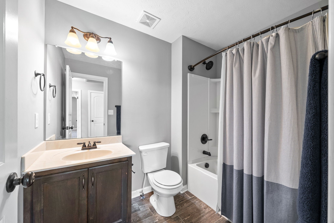
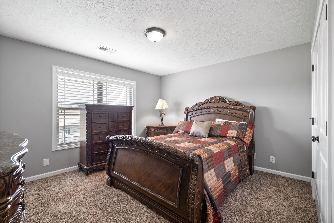
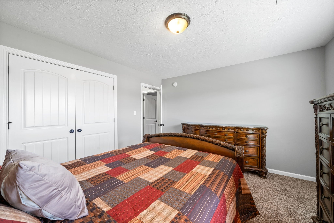
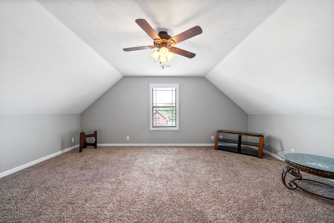
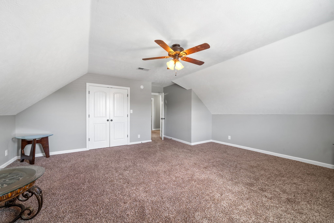
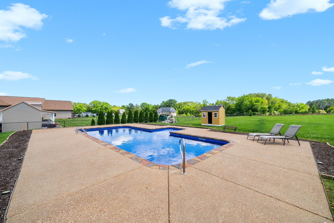
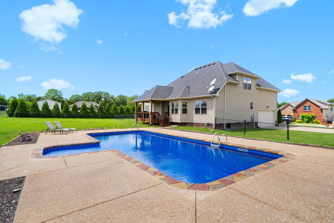
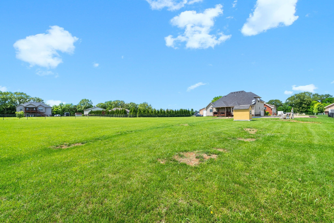
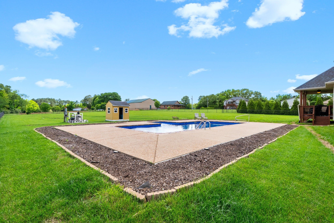
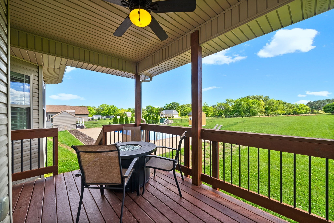
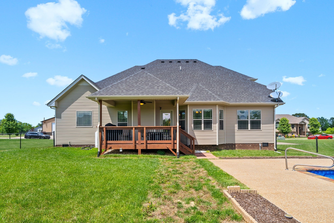
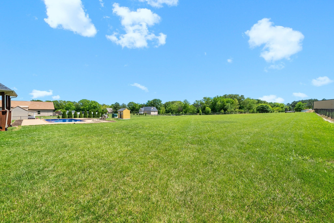
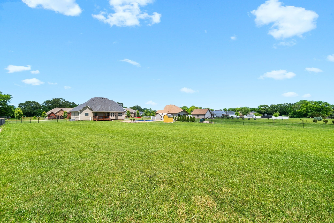
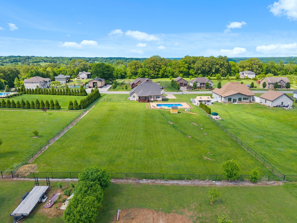
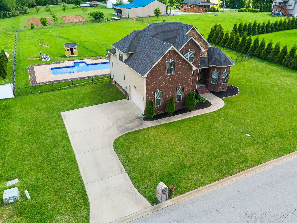
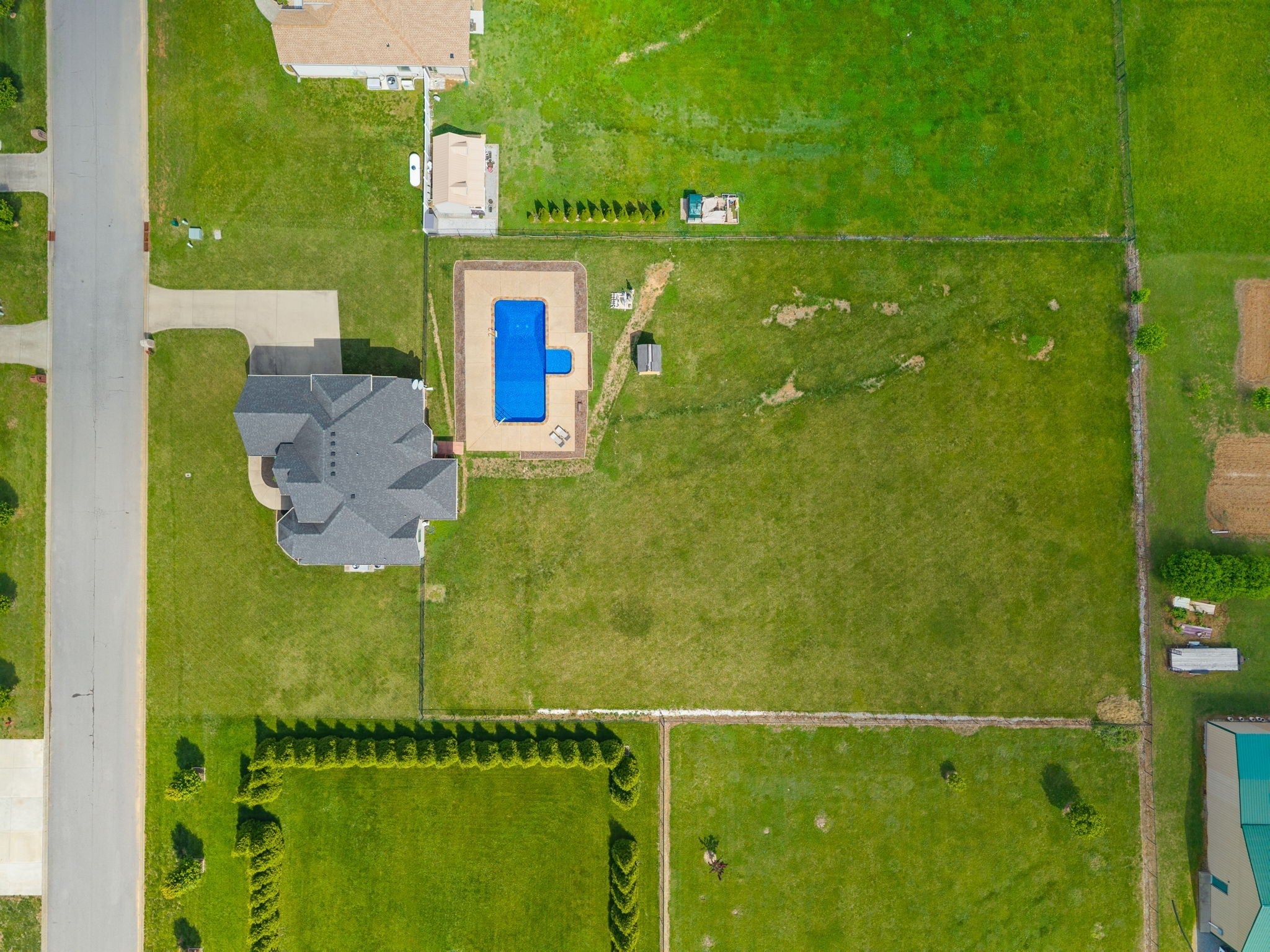
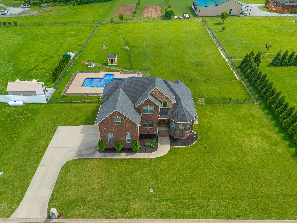
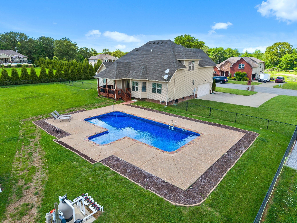
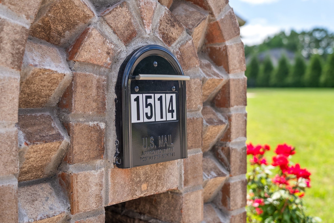
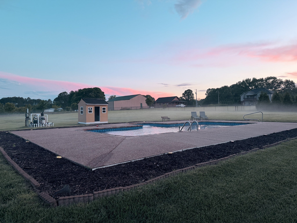
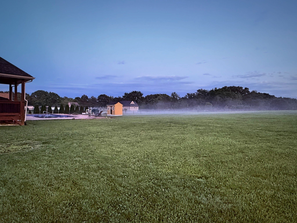
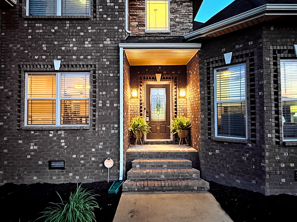
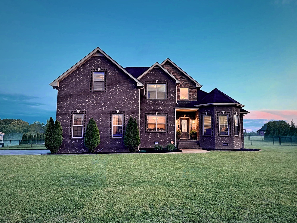
 Copyright 2025 RealTracs Solutions.
Copyright 2025 RealTracs Solutions.