$629,681 - 315 Buckwood Lane N, Thompsons Station
- 2
- Bedrooms
- 3
- Baths
- 2,078
- SQ. Feet
- 2025
- Year Built
END UNIT-Iroquois Floorplan WALK OUT BASEMENT W/ FINISHED REC ROOM AND POWDER BATH in brand new community in Thompson Station. Be one of the first to own this 2 bedroom plus laundry room on main level plus rec room in the basement. 10' grand ceilings on main level and 8' doors, 9' ceilings in basement, two car attached drywall and painted garage, Gourmet kitchen w/ decorative wood vent hood over a gas cooktop, quartz countertops, gas fireplace, blinds on all windows, & looking for extra storage space then this one has it with almost 520SqFt of storage in the basement. Come for a tour you won't be disappointed that you did. Ask me about September incentives with builders preferred lender and title company.
Essential Information
-
- MLS® #:
- 2871830
-
- Price:
- $629,681
-
- Bedrooms:
- 2
-
- Bathrooms:
- 3.00
-
- Full Baths:
- 2
-
- Half Baths:
- 2
-
- Square Footage:
- 2,078
-
- Acres:
- 0.00
-
- Year Built:
- 2025
-
- Type:
- Residential
-
- Sub-Type:
- Townhouse
-
- Status:
- Under Contract - Not Showing
Community Information
-
- Address:
- 315 Buckwood Lane N
-
- Subdivision:
- Emberly
-
- City:
- Thompsons Station
-
- County:
- Williamson County, TN
-
- State:
- TN
-
- Zip Code:
- 37179
Amenities
-
- Amenities:
- Dog Park, Playground, Sidewalks, Underground Utilities
-
- Utilities:
- Natural Gas Available, Water Available
-
- Parking Spaces:
- 2
-
- # of Garages:
- 2
-
- Garages:
- Garage Faces Front
Interior
-
- Interior Features:
- Ceiling Fan(s), Extra Closets, High Ceilings, Open Floorplan, Pantry, Walk-In Closet(s), Kitchen Island
-
- Appliances:
- Built-In Electric Oven, Cooktop, Dishwasher, Disposal, Microwave, Stainless Steel Appliance(s)
-
- Heating:
- Dual, Furnace, Natural Gas
-
- Cooling:
- Ceiling Fan(s), Central Air
-
- # of Stories:
- 2
Exterior
-
- Exterior Features:
- Smart Irrigation
-
- Lot Description:
- Corner Lot, Cul-De-Sac
-
- Construction:
- Fiber Cement, Brick
School Information
-
- Elementary:
- Heritage Elementary
-
- Middle:
- Heritage Middle
-
- High:
- Independence High School
Additional Information
-
- Days on Market:
- 14
Listing Details
- Listing Office:
- Dream Finders Holdings, Llc
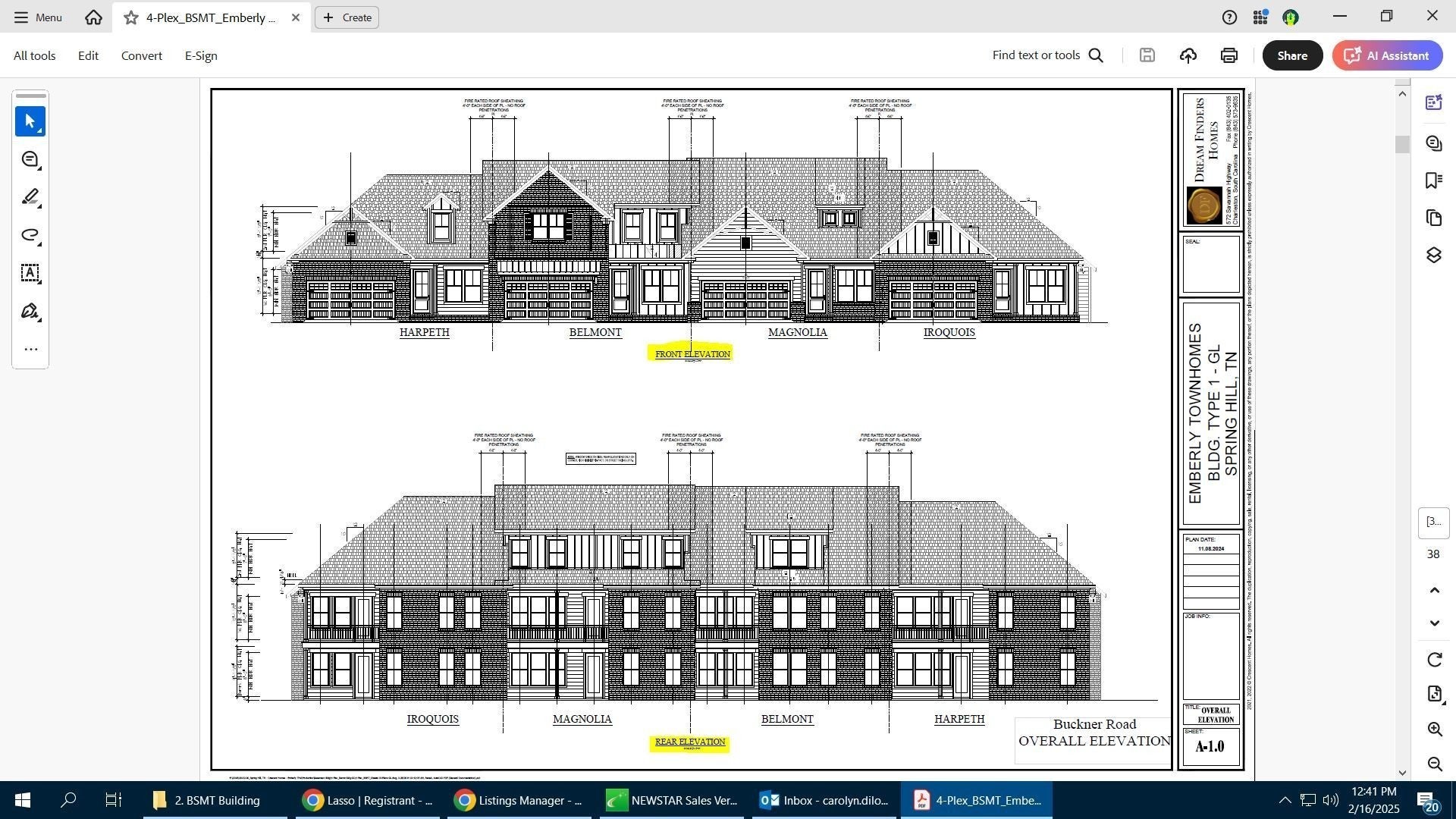
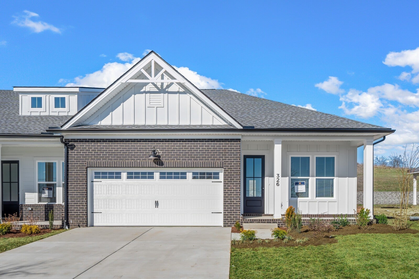
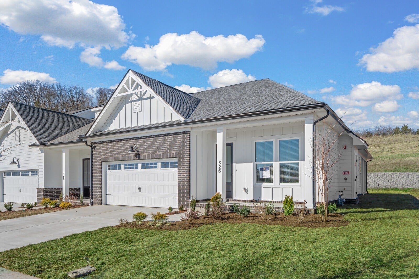
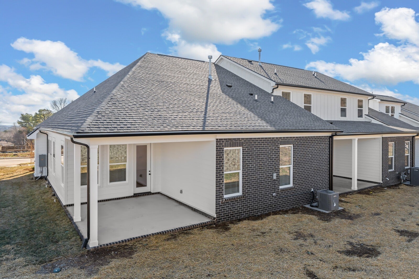
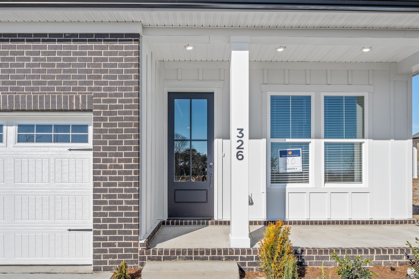
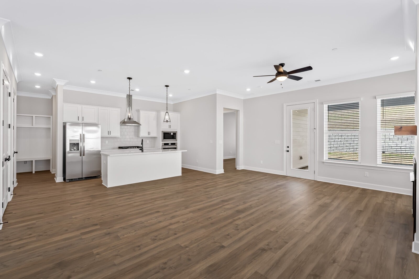
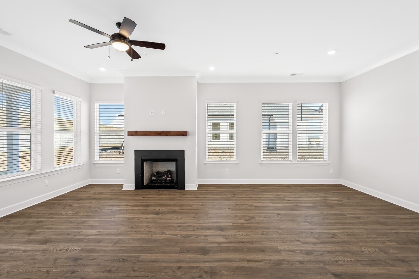
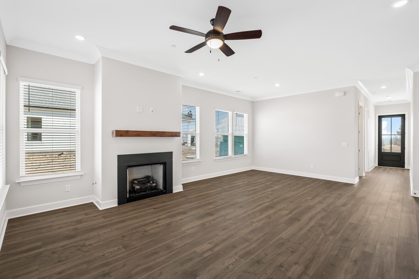
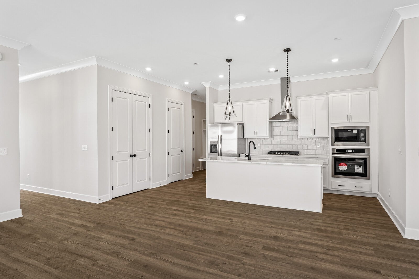
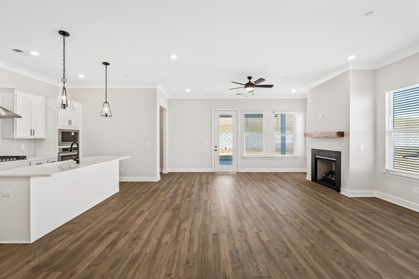
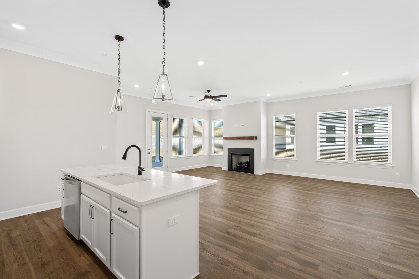
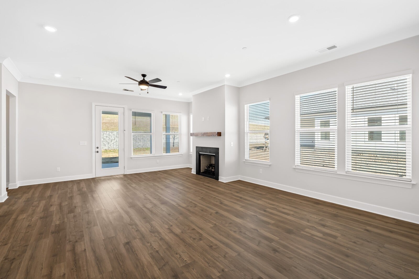
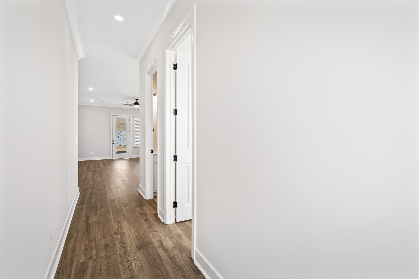
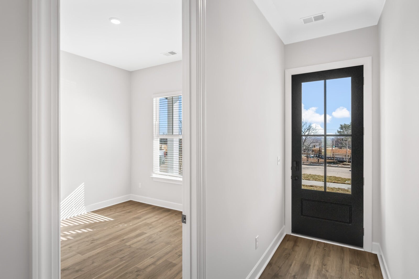
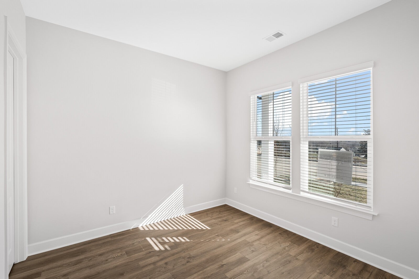
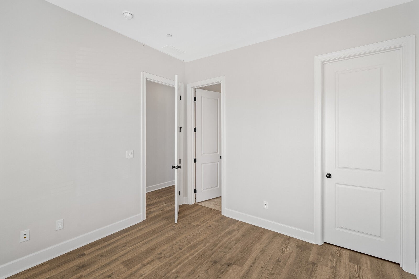
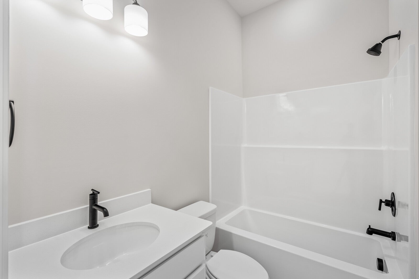
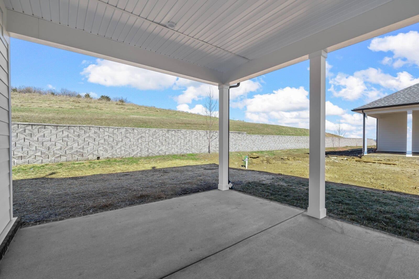
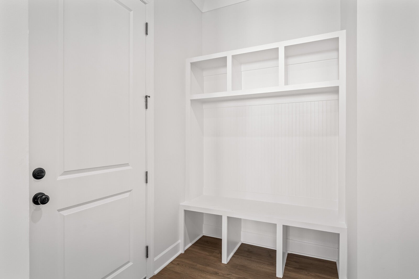
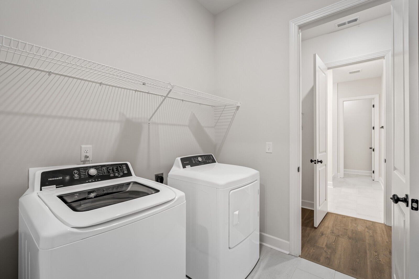
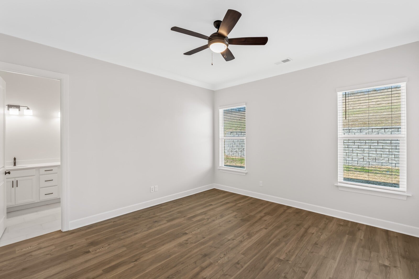
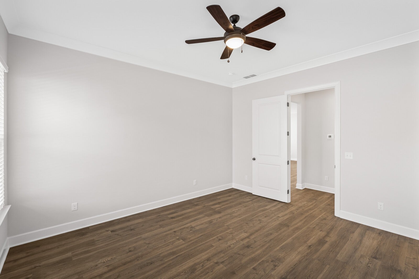
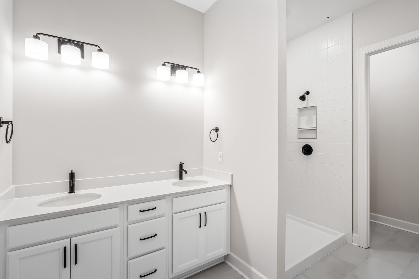
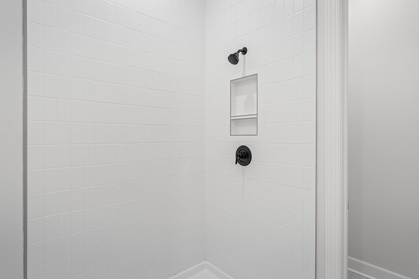
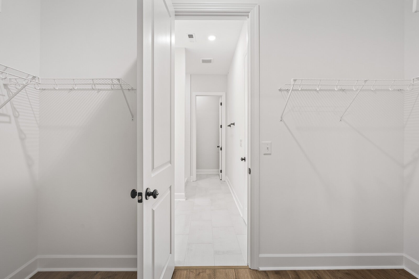
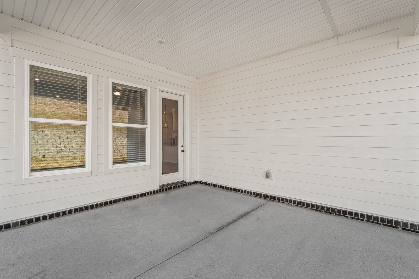
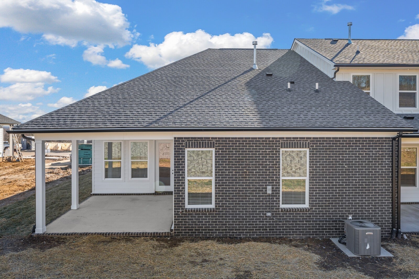
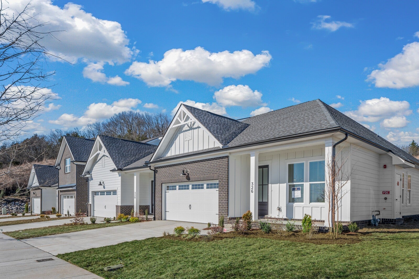
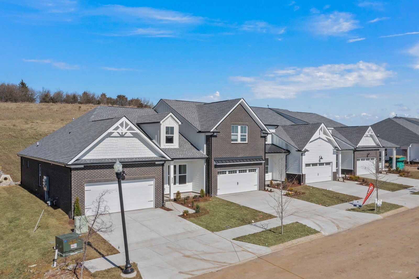
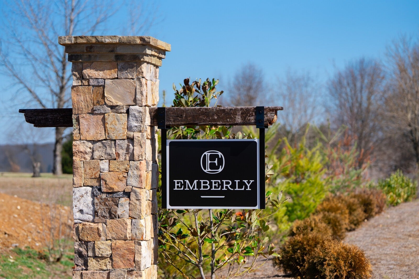

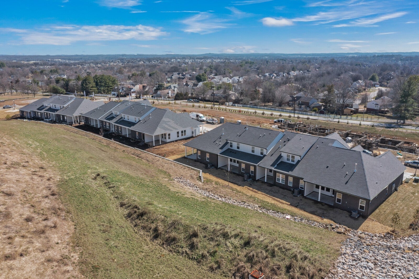
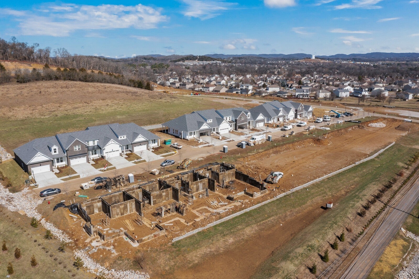
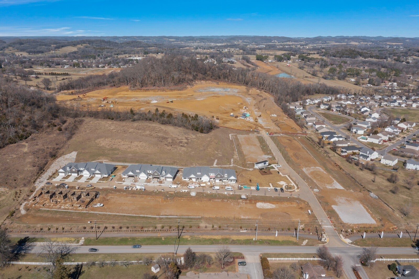
 Copyright 2025 RealTracs Solutions.
Copyright 2025 RealTracs Solutions.