$599,900 - 4210 Mccown Way, Murfreesboro
- 4
- Bedrooms
- 2½
- Baths
- 2,235
- SQ. Feet
- 2024
- Year Built
One-level full brick home on large lot in Section 7! This home has it all with: 10' ceilings and built in shelves throughout. The living room boasts a 36" gas ventless fireplace with custom beams above. The designer kitchen comes complete with quartz countertops, custom hood, built-in oven/microwave combo & 36" gas cooktop. Primary suite shines with laminate floors, deluxe tiled shower w/ frameless door, freestanding tub and huge walk-in closet. With custom cabinets throughout, and timeless finishes, this is a must see!
Essential Information
-
- MLS® #:
- 2871724
-
- Price:
- $599,900
-
- Bedrooms:
- 4
-
- Bathrooms:
- 2.50
-
- Full Baths:
- 2
-
- Half Baths:
- 1
-
- Square Footage:
- 2,235
-
- Acres:
- 0.00
-
- Year Built:
- 2024
-
- Type:
- Residential
-
- Sub-Type:
- Single Family Residence
-
- Status:
- Under Contract - Not Showing
Community Information
-
- Address:
- 4210 Mccown Way
-
- Subdivision:
- The Maples
-
- City:
- Murfreesboro
-
- County:
- Rutherford County, TN
-
- State:
- TN
-
- Zip Code:
- 37127
Amenities
-
- Amenities:
- Clubhouse, Playground, Pool, Sidewalks, Tennis Court(s), Underground Utilities
-
- Utilities:
- Electricity Available, Water Available
-
- Parking Spaces:
- 2
-
- # of Garages:
- 2
-
- Garages:
- Garage Door Opener, Garage Faces Front
Interior
-
- Interior Features:
- Ceiling Fan(s), Open Floorplan, Pantry, Storage, Walk-In Closet(s), Primary Bedroom Main Floor
-
- Appliances:
- Built-In Electric Oven, Cooktop, Dishwasher, Disposal, Microwave
-
- Heating:
- Central, Natural Gas
-
- Cooling:
- Central Air, Electric
-
- Fireplace:
- Yes
-
- # of Fireplaces:
- 1
-
- # of Stories:
- 1
Exterior
-
- Lot Description:
- Level
-
- Roof:
- Shingle
-
- Construction:
- Brick, Masonite
School Information
-
- Elementary:
- Buchanan Elementary
-
- Middle:
- Whitworth-Buchanan Middle School
-
- High:
- Riverdale High School
Additional Information
-
- Date Listed:
- May 8th, 2025
-
- Days on Market:
- 132
Listing Details
- Listing Office:
- Maples Realty & Auction Co.
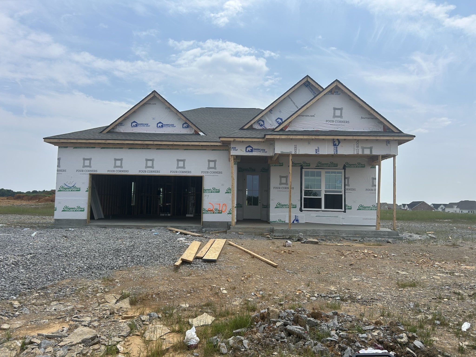
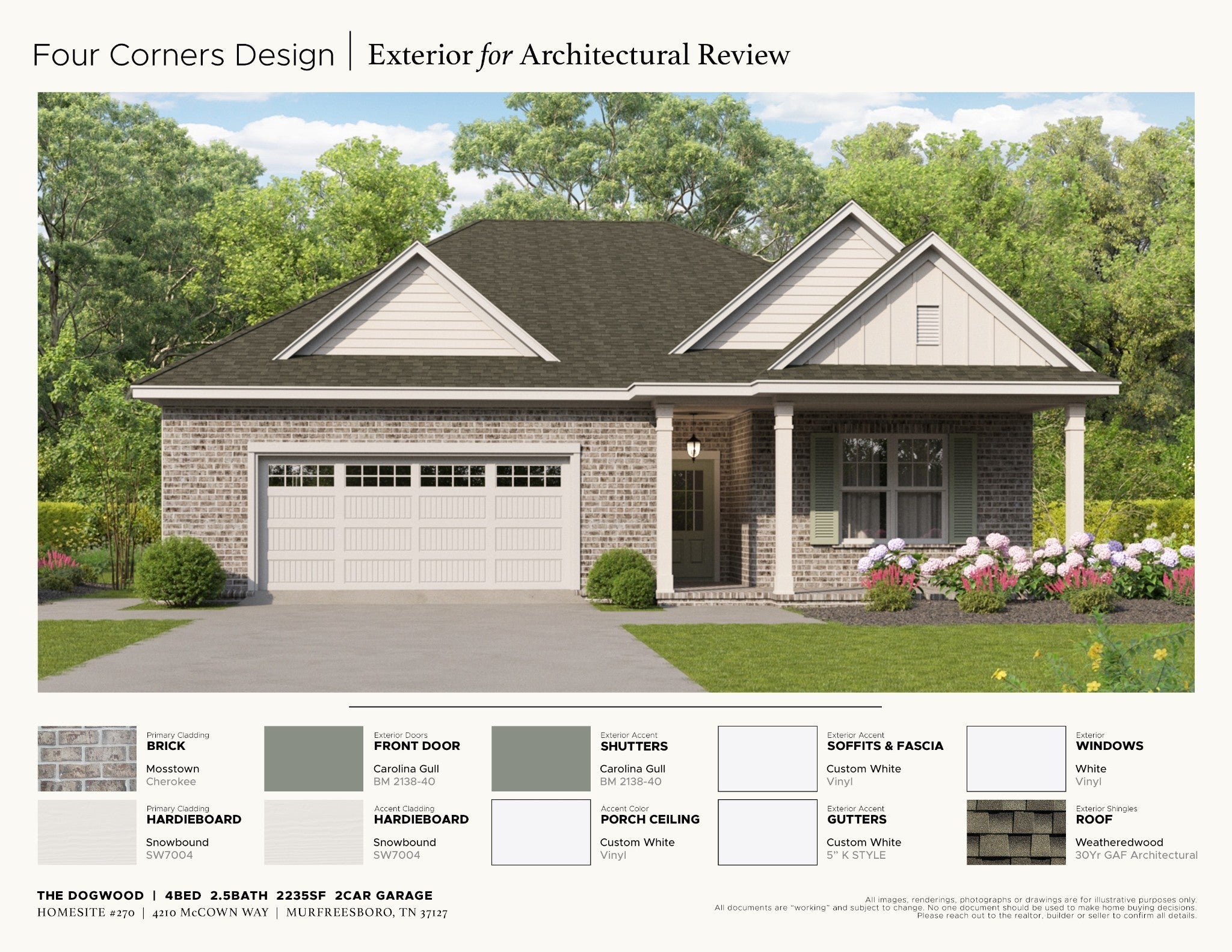
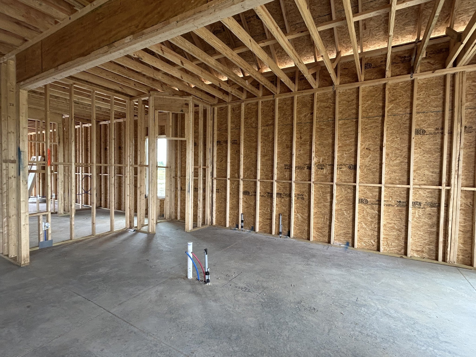
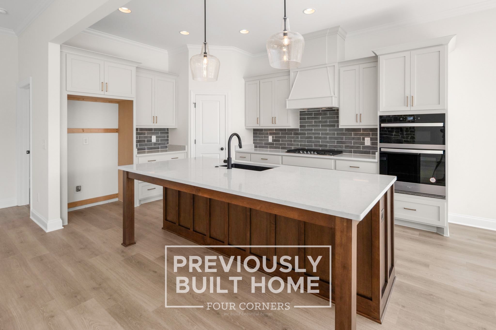
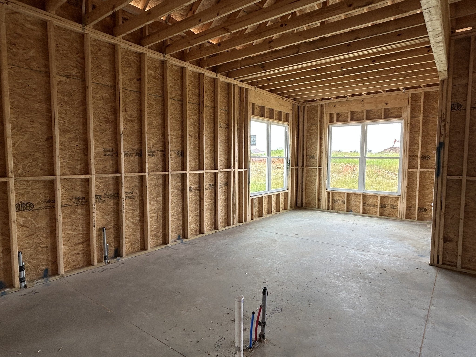
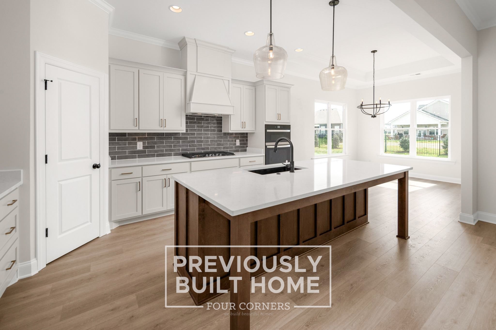
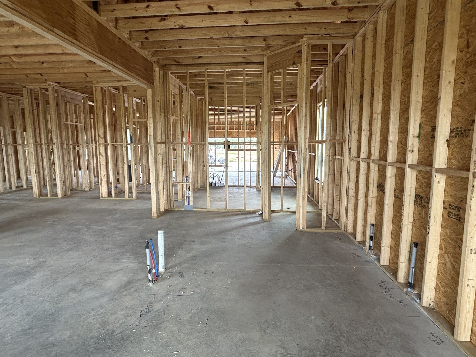
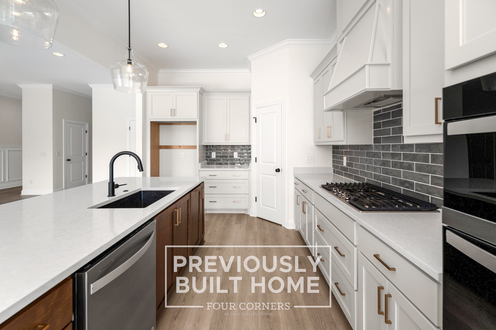
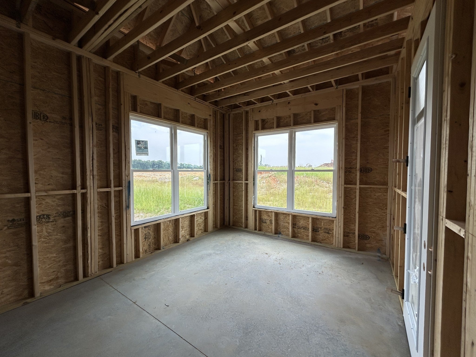
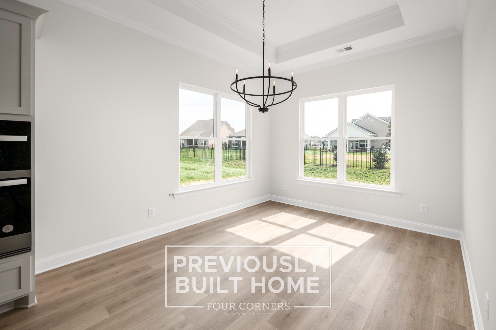
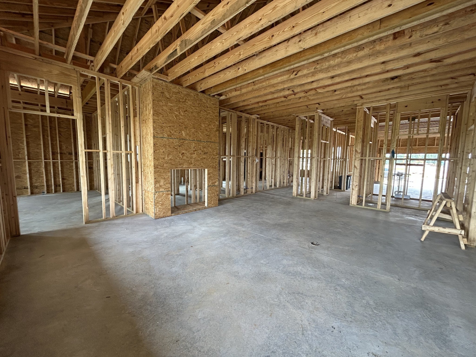
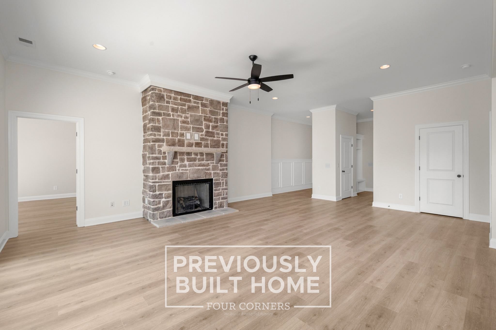
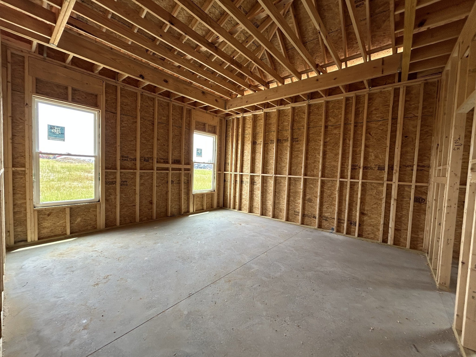
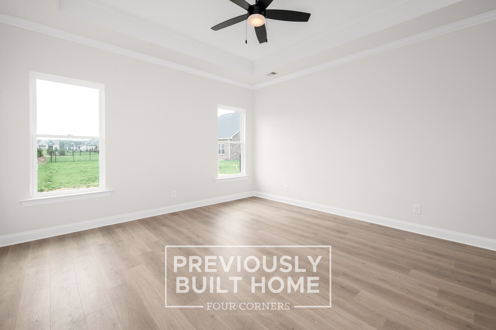
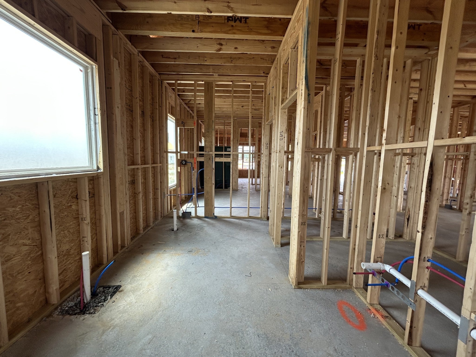
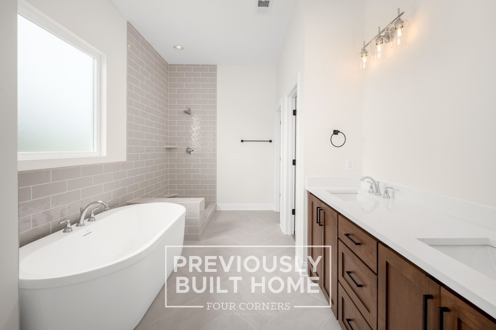
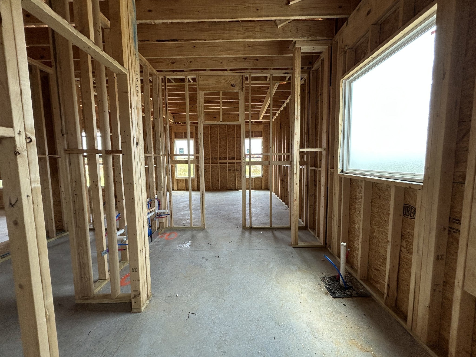
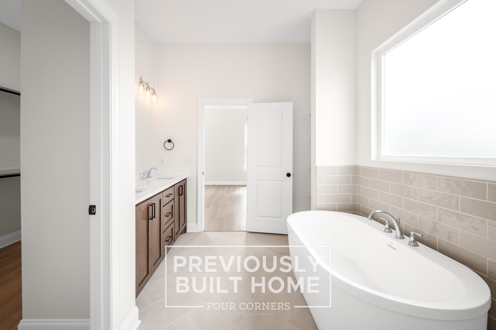
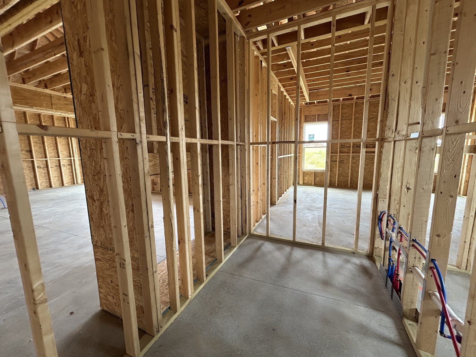
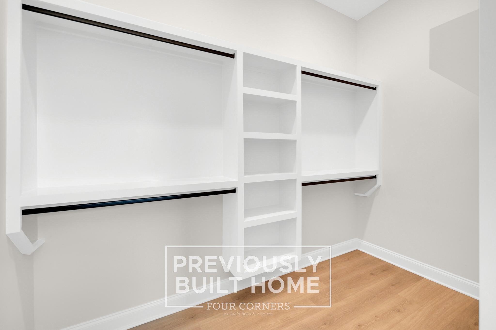
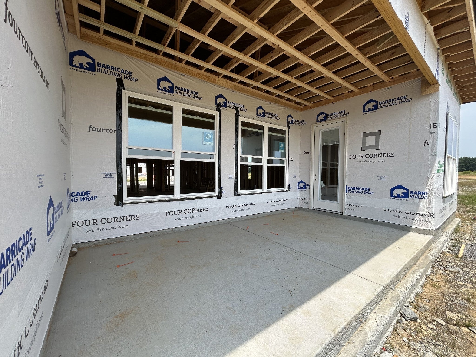
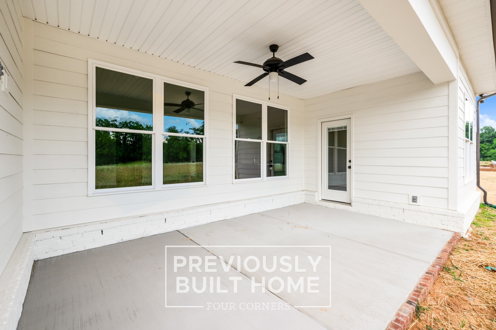
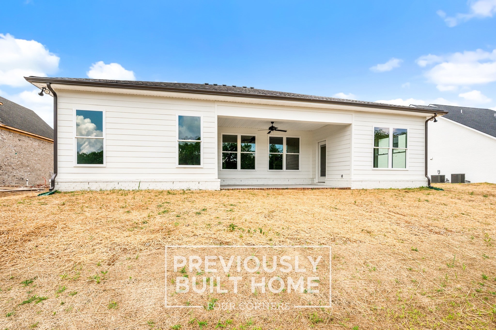
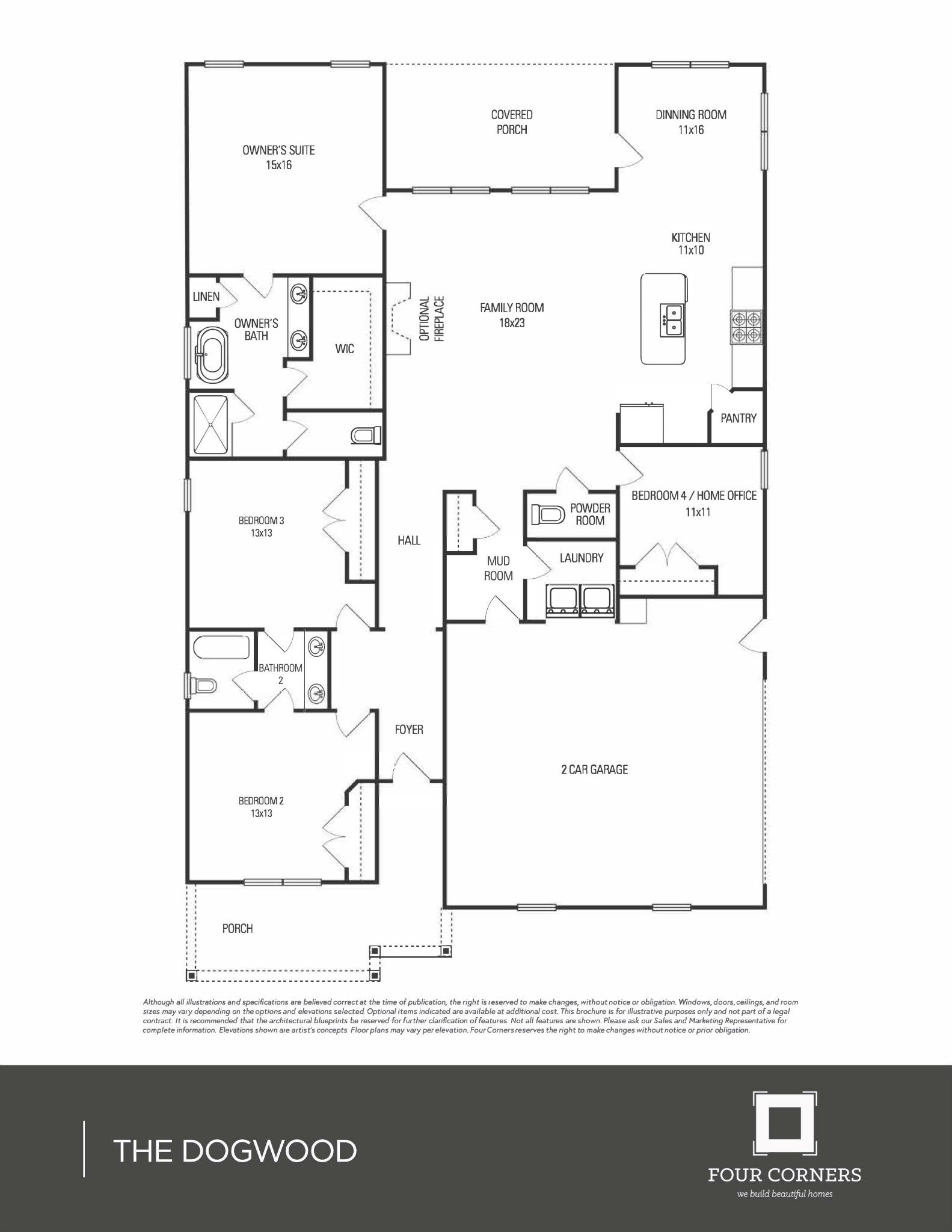
 Copyright 2025 RealTracs Solutions.
Copyright 2025 RealTracs Solutions.