$539,000 - 9301 Coralberry Dr, Brentwood
- 3
- Bedrooms
- 2
- Baths
- 1,678
- SQ. Feet
- 0.22
- Acres
Location, Location, Location! Charming 3-Bedroom Home in Brentwood, TN on a Spacious Corner Lot Across from the Park. Welcome to this beautifully maintained single-level 3-bedroom, 2-bath home, perfectly positioned on a corner lot directly across from a scenic park. With vibrant flowers and standout curb appeal, this home offers beauty inside and out. Step into a bright and open floorplan filled with natural light, enhanced by electric blinds and thoughtful details throughout. Enjoy both a cozy eat-in kitchen for everyday meals and a separate formal dining room for special occasions. A spacious Arizona room opens to the large backyard, creating the perfect setting for relaxing or entertaining. The primary suite features a charming coffered ceiling, a newly remodeled oversized shower, and ample closet space. Two additional bedrooms offer flexibility for guests, home office, or hobbies. Recent upgrades include a new roof (2023), HVAC system (2020), and garage with epoxy speckled flooring. The home also features a Nest doorbell, a full security system, and access to nearby walking trails—ideal for those who enjoy the outdoors. Plus, you'll love the convenience of having grocery stores, restaurants, and everyday essentials just minutes away.This home blends modern amenities with timeless charm in a highly desirable location—don’t miss your chance to make it yours!
Essential Information
-
- MLS® #:
- 2868264
-
- Price:
- $539,000
-
- Bedrooms:
- 3
-
- Bathrooms:
- 2.00
-
- Full Baths:
- 2
-
- Square Footage:
- 1,678
-
- Acres:
- 0.22
-
- Year Built:
- 2009
-
- Type:
- Residential
-
- Sub-Type:
- Single Family Residence
-
- Status:
- Coming Soon / Hold
Community Information
-
- Address:
- 9301 Coralberry Dr
-
- Subdivision:
- Concord Place
-
- City:
- Brentwood
-
- County:
- Davidson County, TN
-
- State:
- TN
-
- Zip Code:
- 37027
Amenities
-
- Amenities:
- Park
-
- Utilities:
- Electricity Available, Water Available
-
- Parking Spaces:
- 2
-
- # of Garages:
- 2
-
- Garages:
- Attached
Interior
-
- Interior Features:
- Ceiling Fan(s), Open Floorplan, Walk-In Closet(s), Kitchen Island
-
- Appliances:
- Electric Oven, Microwave, Refrigerator
-
- Heating:
- Electric
-
- Cooling:
- Central Air
-
- # of Stories:
- 1
Exterior
-
- Lot Description:
- Corner Lot
-
- Construction:
- Brick
School Information
-
- Elementary:
- May Werthan Shayne Elementary School
-
- Middle:
- William Henry Oliver Middle
-
- High:
- John Overton Comp High School
Additional Information
-
- Date Listed:
- May 7th, 2025
-
- Days on Market:
- 54
Listing Details
- Listing Office:
- Benchmark Realty, Llc

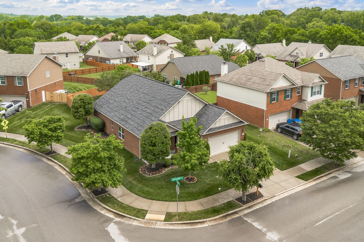
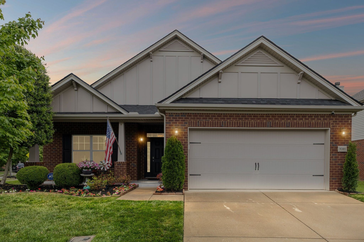
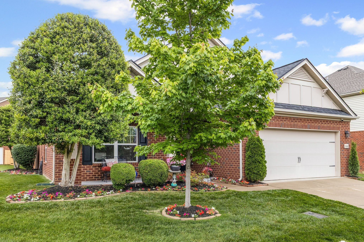
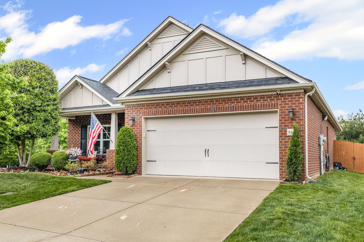
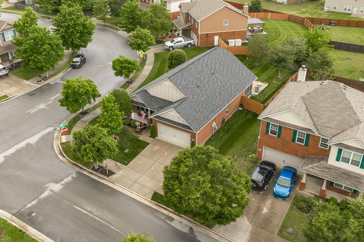
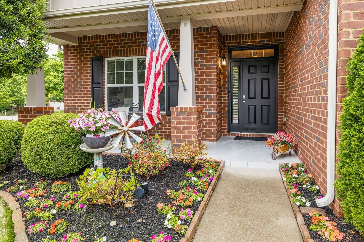
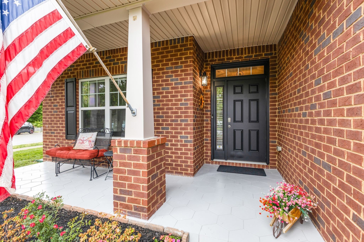
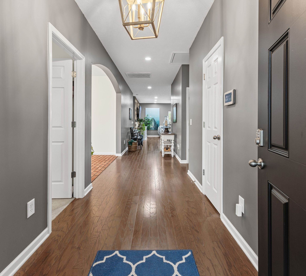
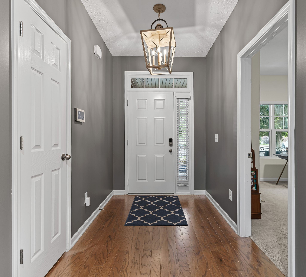
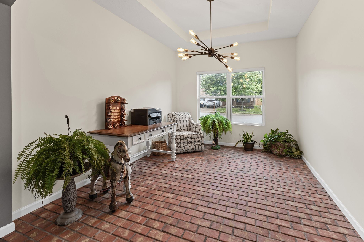
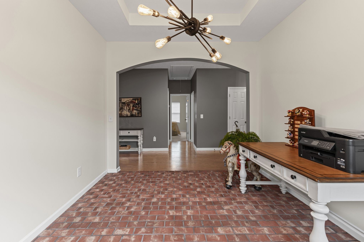
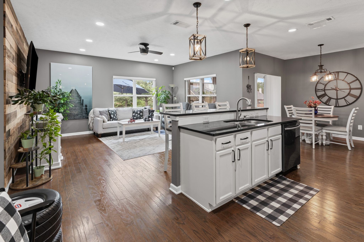
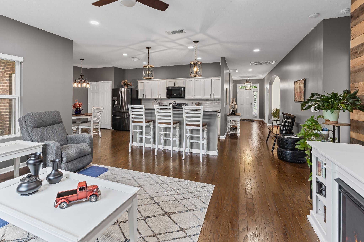
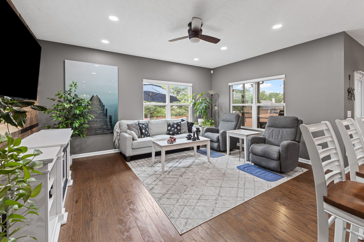
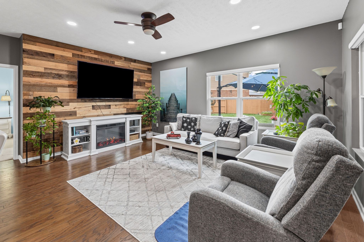
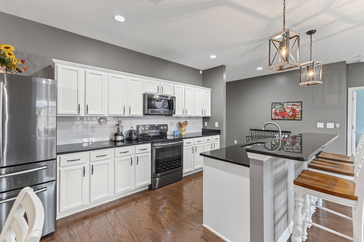
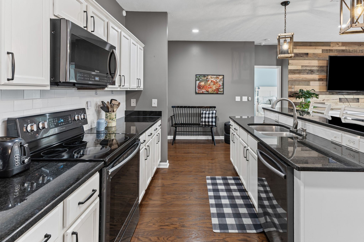
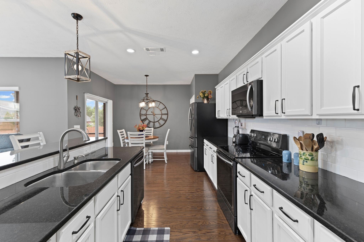
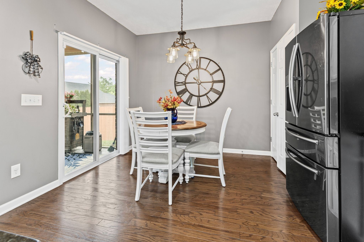
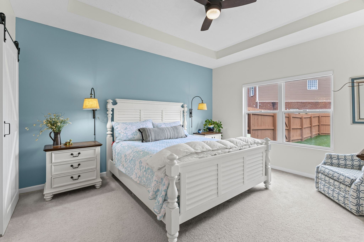
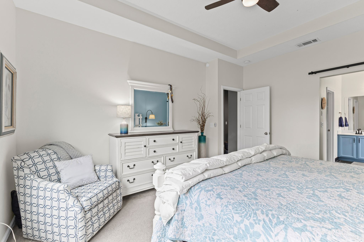
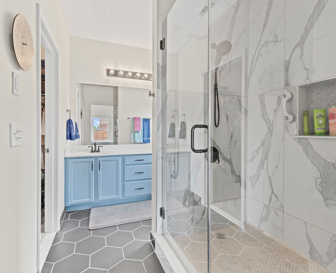
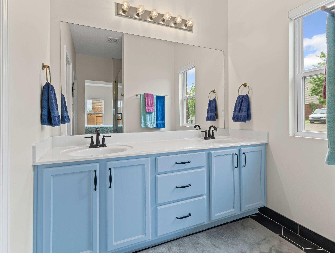
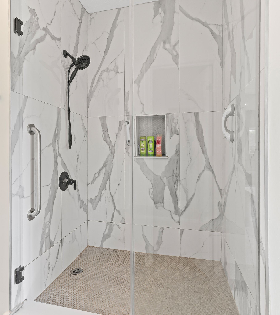
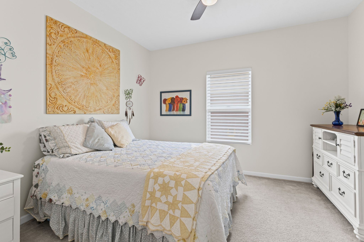
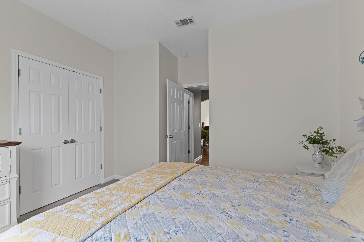
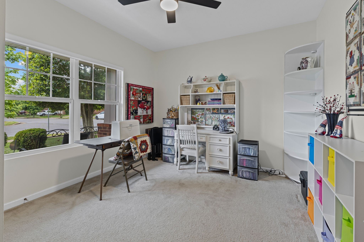
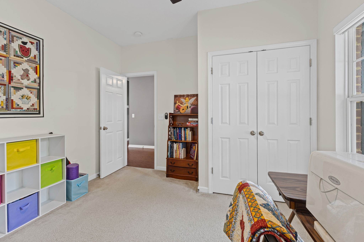
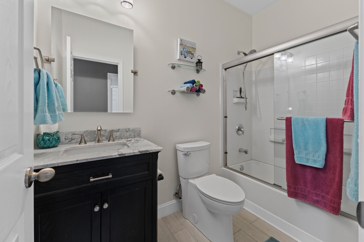
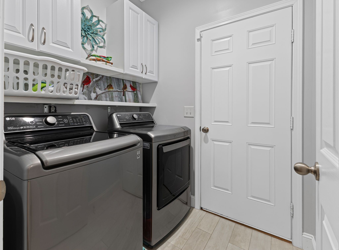
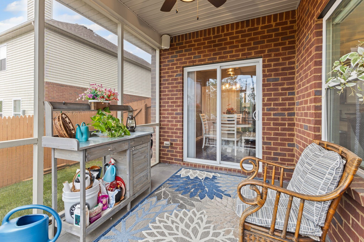
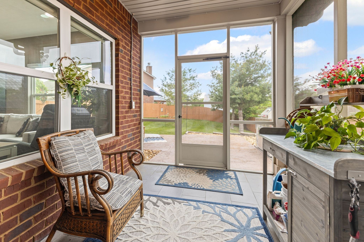
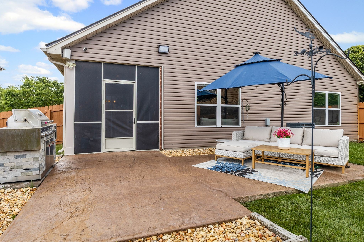
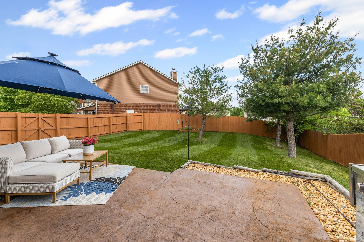
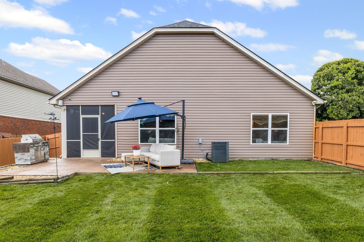
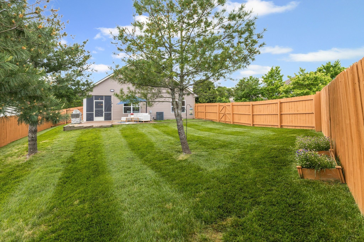
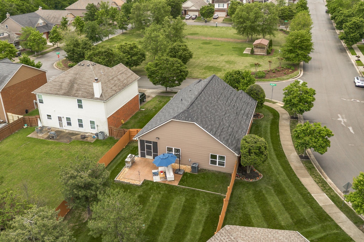
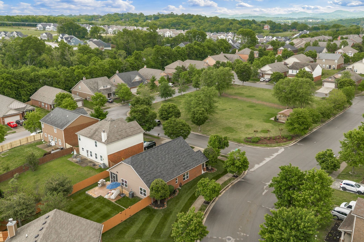
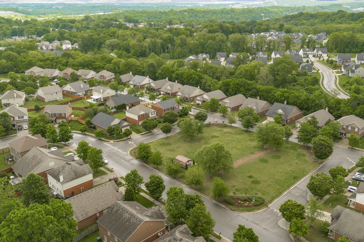
 Copyright 2025 RealTracs Solutions.
Copyright 2025 RealTracs Solutions.