$1,995 - 565 Becks Pl, Gallatin
- 3
- Bedrooms
- 2½
- Baths
- 1,687
- SQ. Feet
- 2022
- Year Built
Step into this stunning home and experience open-concept living at its finest! From the moment you walk in, you'll be captivated by the contemporary design and thoughtful layout. This well appointed kitchen features stainless steel appliances, granite countertops, a spacious island with breakfast bar, and a generous pantry—perfect for cooking, entertaining, or enjoying your morning coffee. The bright and airy living room boasts large windows and an electric fireplace, creating a cozy and inviting atmosphere for relaxing or hosting guests. You'll love the first-floor primary suite, complete with a private en-suite bathroom featuring a walk-in shower, double vanity, and a massive walk-in closet. A convenient half-bath and laundry room are also located on the main level—plus, enjoy the included washer and dryer! Upstairs, you’ll find two additional bedrooms, one with its own walk-in closet, and a full hallway bathroom. There's also a versatile bonus space—perfect for a home office, reading nook, playroom, or hobby area. Additional perks include a One-car garage, community playground and walking trail and fantastic location. Minutes to downtown Historic Gallatin with local shops and eateries, Long Hollow Golf Course and convenient to Hwy 386 making the commute to downtown Nashville easy.
Essential Information
-
- MLS® #:
- 2868073
-
- Price:
- $1,995
-
- Bedrooms:
- 3
-
- Bathrooms:
- 2.50
-
- Full Baths:
- 2
-
- Half Baths:
- 1
-
- Square Footage:
- 1,687
-
- Acres:
- 0.00
-
- Year Built:
- 2022
-
- Type:
- Residential Lease
-
- Sub-Type:
- Townhouse
-
- Status:
- Active
Community Information
-
- Address:
- 565 Becks Pl
-
- Subdivision:
- Cumberland Point Ph2
-
- City:
- Gallatin
-
- County:
- Sumner County, TN
-
- State:
- TN
-
- Zip Code:
- 37066
Amenities
-
- Amenities:
- Playground, Underground Utilities, Trail(s)
-
- Utilities:
- Water Available
-
- Parking Spaces:
- 3
-
- # of Garages:
- 1
-
- Garages:
- Garage Faces Front, Concrete
Interior
-
- Interior Features:
- Pantry, Primary Bedroom Main Floor, High Speed Internet
-
- Appliances:
- Electric Oven, Electric Range, Dishwasher, Dryer, Microwave, Refrigerator, Stainless Steel Appliance(s), Washer
-
- Heating:
- Central, Electric
-
- Cooling:
- Central Air, Electric
-
- Fireplace:
- Yes
-
- # of Fireplaces:
- 1
-
- # of Stories:
- 2
Exterior
-
- Construction:
- Fiber Cement, Brick
School Information
-
- Elementary:
- Howard Elementary
-
- Middle:
- Liberty Creek Middle School
-
- High:
- Liberty Creek High School
Additional Information
-
- Date Listed:
- May 7th, 2025
-
- Days on Market:
- 36
Listing Details
- Listing Office:
- Real Property Management Key Response
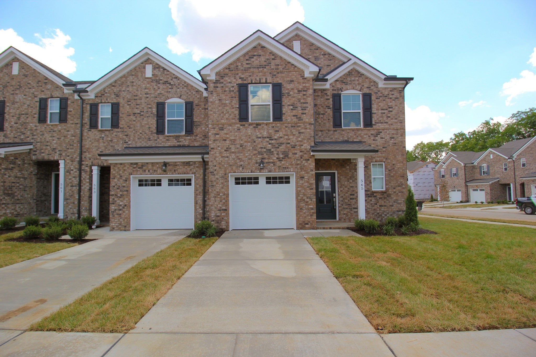
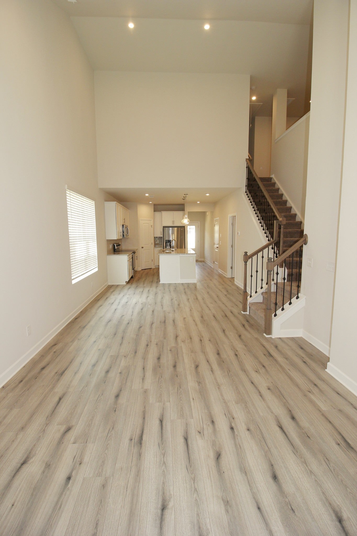
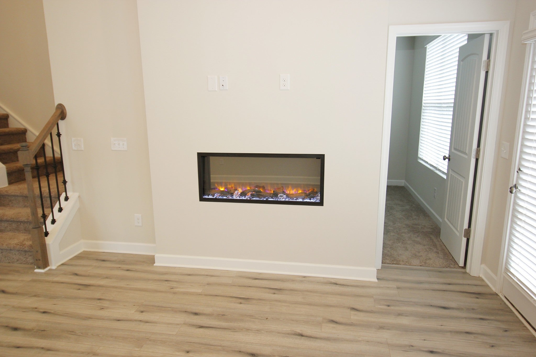
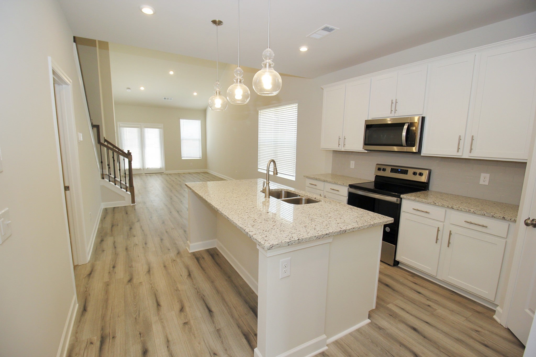
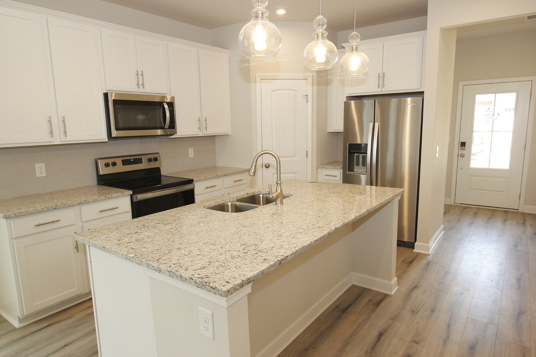
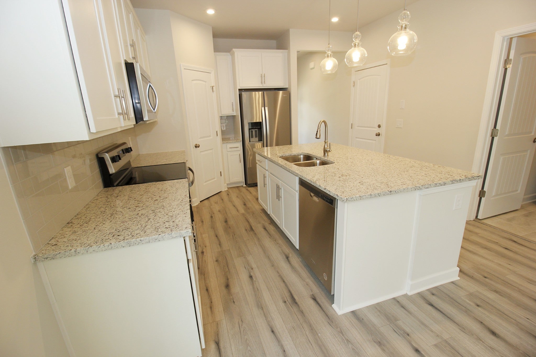
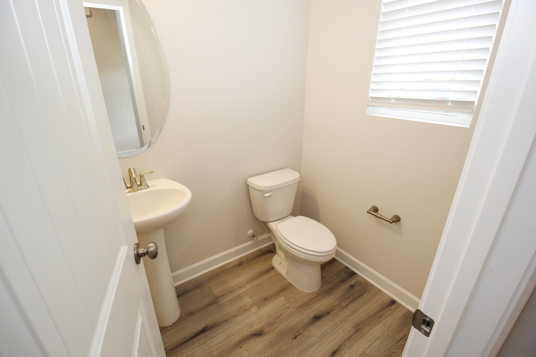
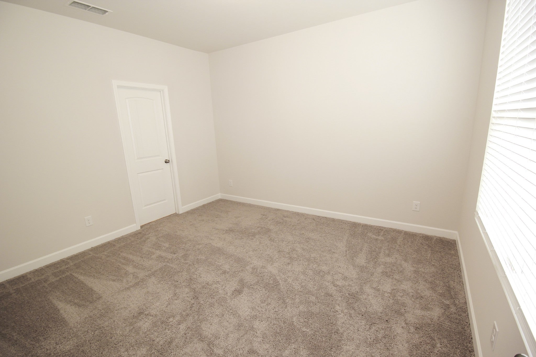
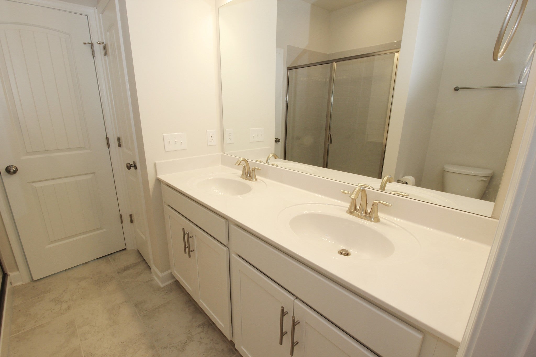
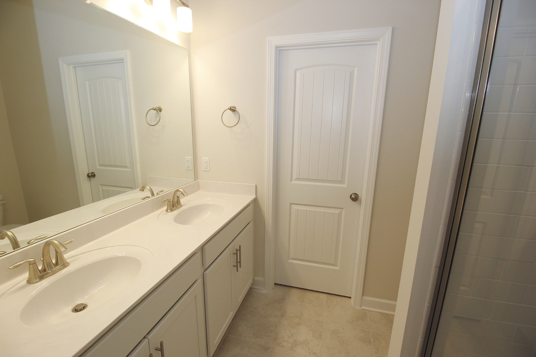
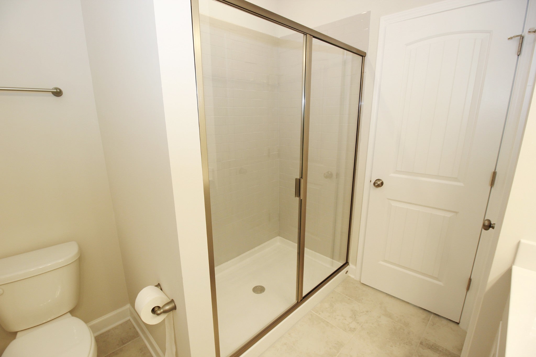
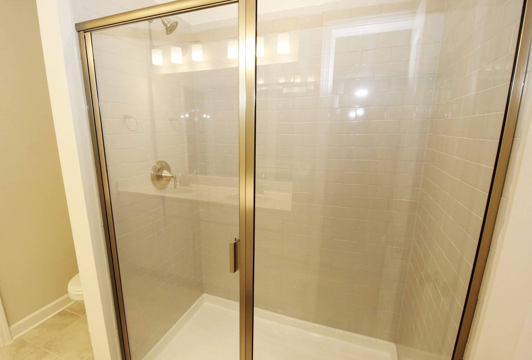
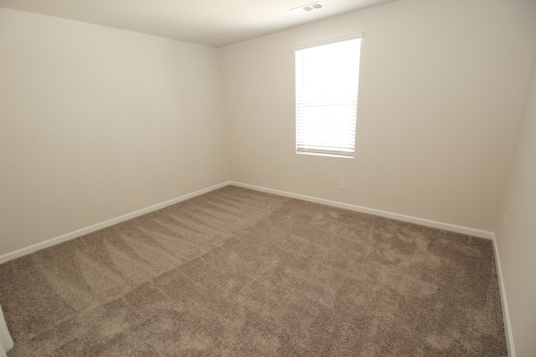
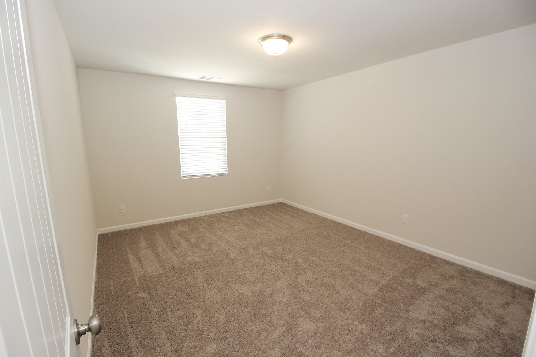
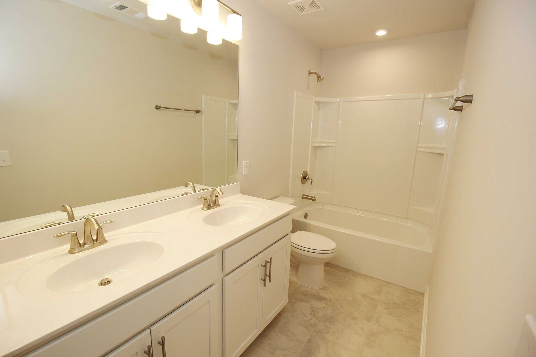
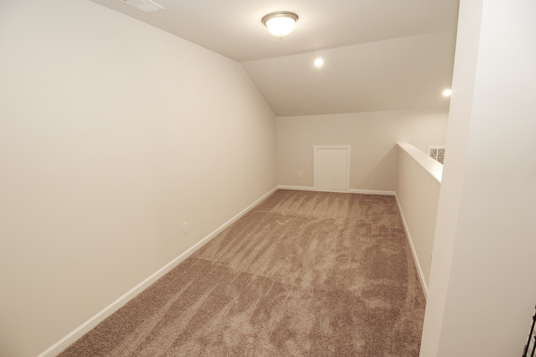
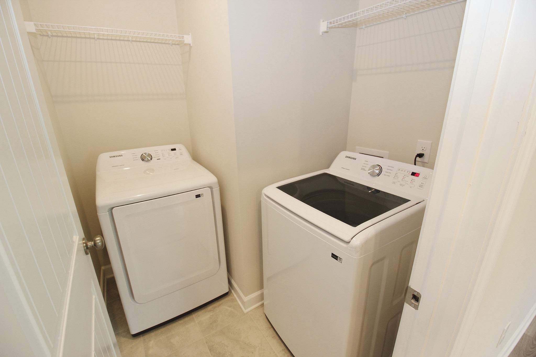
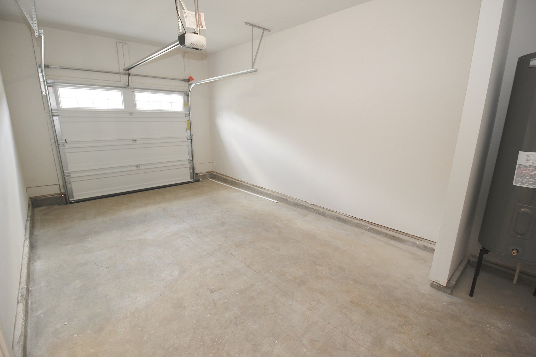
 Copyright 2025 RealTracs Solutions.
Copyright 2025 RealTracs Solutions.