$529,900 - 5505 Thrible Springs Dr, Nashville
- 4
- Bedrooms
- 2½
- Baths
- 2,685
- SQ. Feet
- 0.35
- Acres
Priced well under appraised value! Charming All-Brick Home in Desirable Nippers Corner Neighborhood! This lovely all-brick home offers both convenience and versatility. Perfect for roommates, in-laws, or college kids, the home boasts privacy between levels, with two full kitchens and two full laundry rooms, providing an ideal setup for multi-generational living. Alternatively, it can easily be converted into a connected space for larger families. Enjoy your mornings on the inviting covered front porch and unwind in the evenings on the spacious covered back deck. Sitting on a double-size lot, this property offers plenty of room for expansion or the luxury of extra privacy. Don’t miss this unique opportunity to own a home that truly adapts to your lifestyle needs!
Essential Information
-
- MLS® #:
- 2868010
-
- Price:
- $529,900
-
- Bedrooms:
- 4
-
- Bathrooms:
- 2.50
-
- Full Baths:
- 2
-
- Half Baths:
- 1
-
- Square Footage:
- 2,685
-
- Acres:
- 0.35
-
- Year Built:
- 2016
-
- Type:
- Residential
-
- Sub-Type:
- Single Family Residence
-
- Style:
- Traditional
-
- Status:
- Under Contract - Not Showing
Community Information
-
- Address:
- 5505 Thrible Springs Dr
-
- Subdivision:
- Thrible Springs Estates
-
- City:
- Nashville
-
- County:
- Davidson County, TN
-
- State:
- TN
-
- Zip Code:
- 37211
Amenities
-
- Utilities:
- Electricity Available, Water Available, Cable Connected
-
- Parking Spaces:
- 4
-
- # of Garages:
- 2
-
- Garages:
- Garage Faces Side, Concrete
-
- View:
- City
Interior
-
- Interior Features:
- Ceiling Fan(s), Extra Closets, In-Law Floorplan, Pantry, Walk-In Closet(s), High Speed Internet
-
- Appliances:
- Built-In Electric Oven, Built-In Electric Range, Dishwasher, Freezer, Refrigerator
-
- Heating:
- Central, Electric
-
- Cooling:
- Central Air, Electric
-
- # of Stories:
- 2
Exterior
-
- Lot Description:
- Cleared, Corner Lot, Sloped
-
- Roof:
- Shingle
-
- Construction:
- Brick
School Information
-
- Elementary:
- Granbery Elementary
-
- Middle:
- William Henry Oliver Middle
-
- High:
- John Overton Comp High School
Additional Information
-
- Date Listed:
- May 7th, 2025
-
- Days on Market:
- 139
Listing Details
- Listing Office:
- Simple Real Estate - Keller Williams
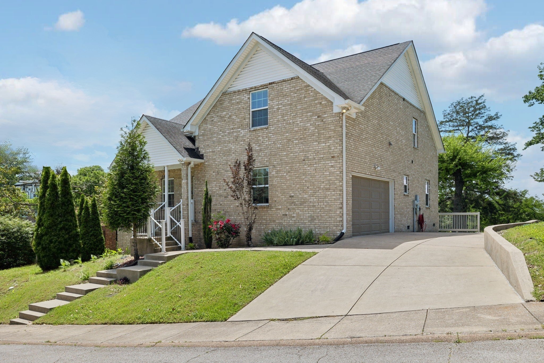
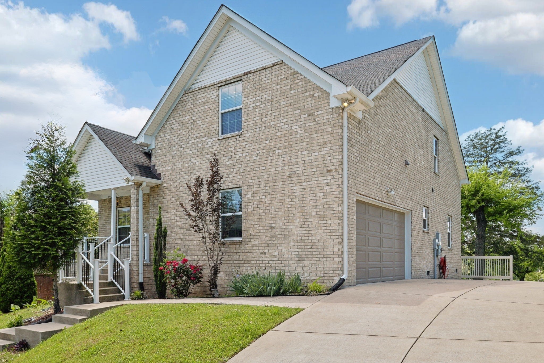
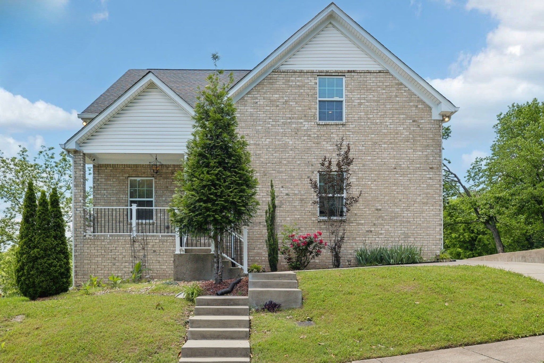





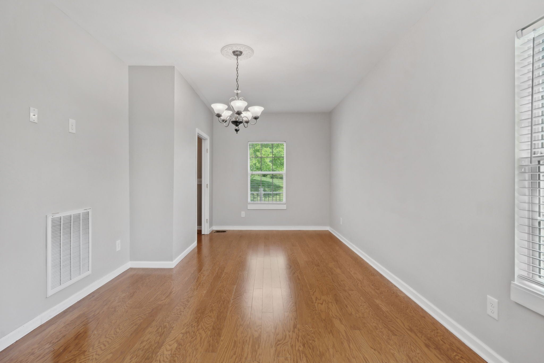



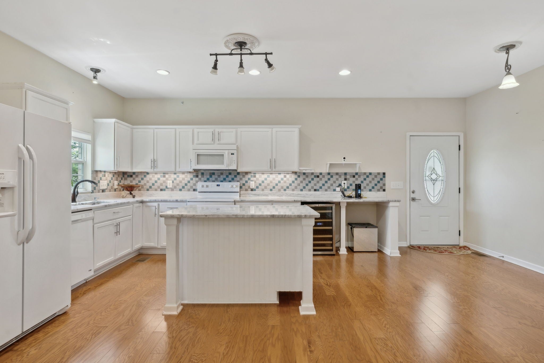





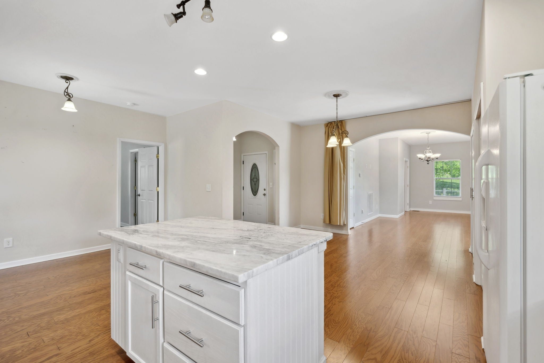

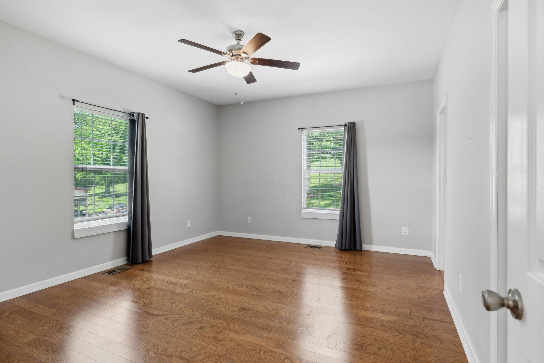

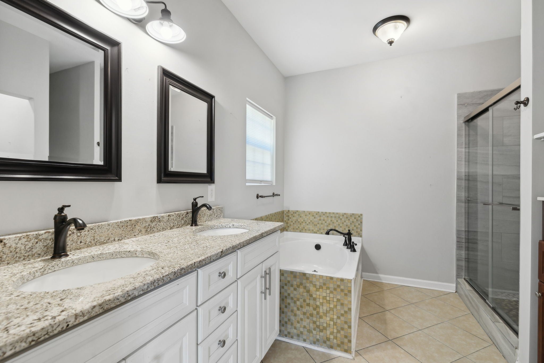





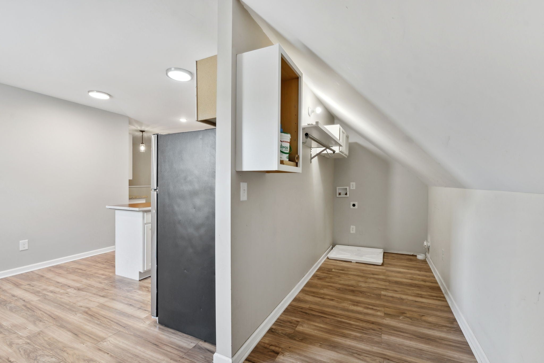

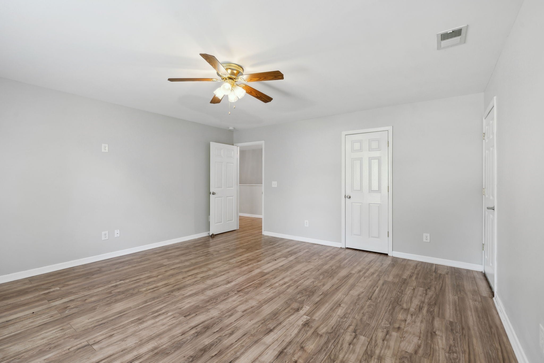

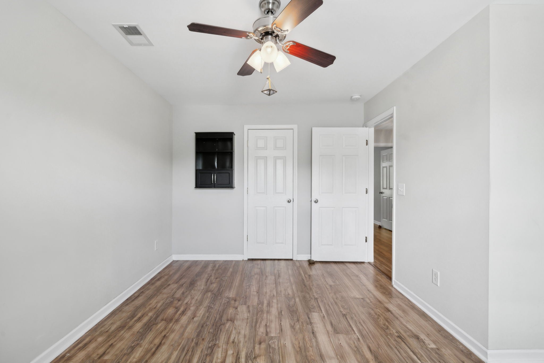
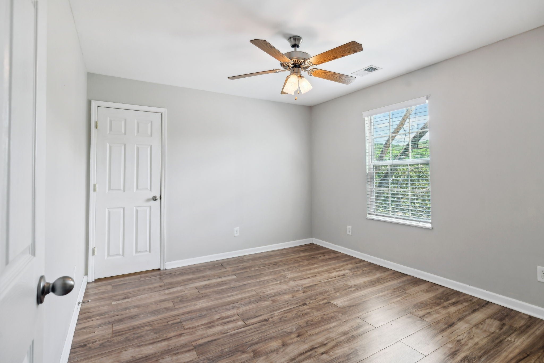
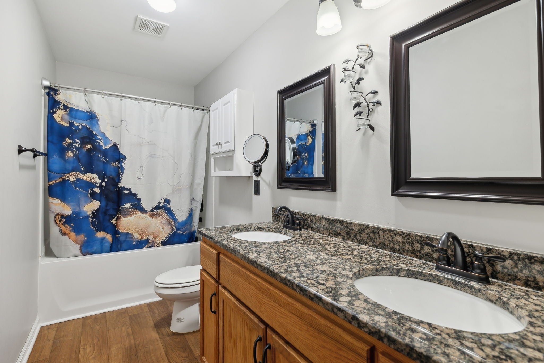

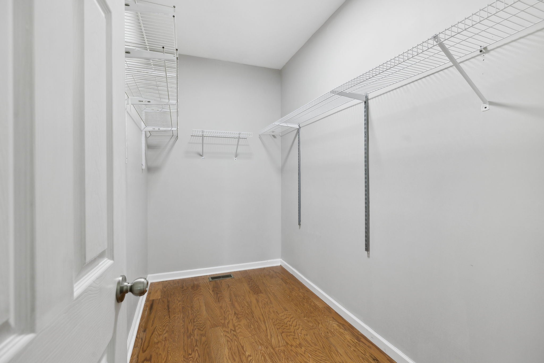

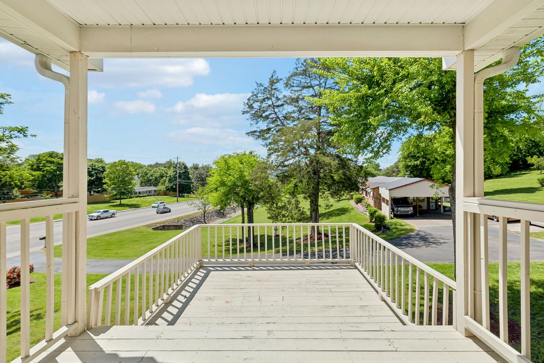
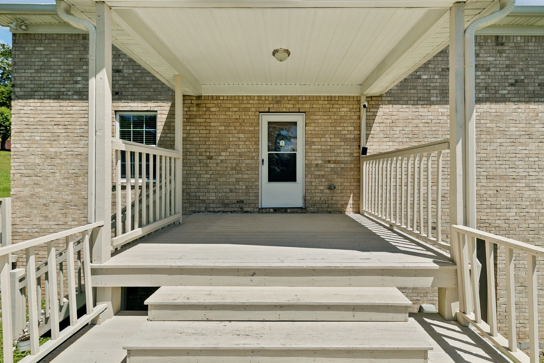
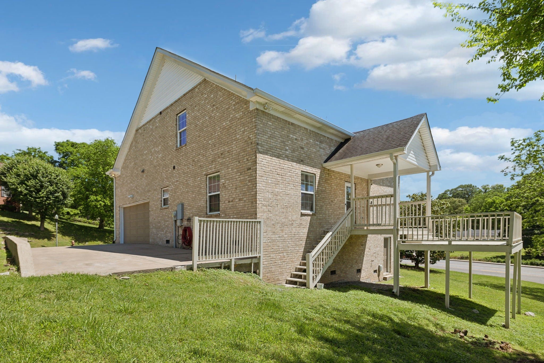
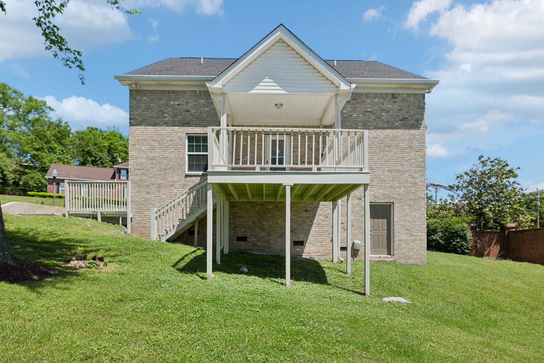
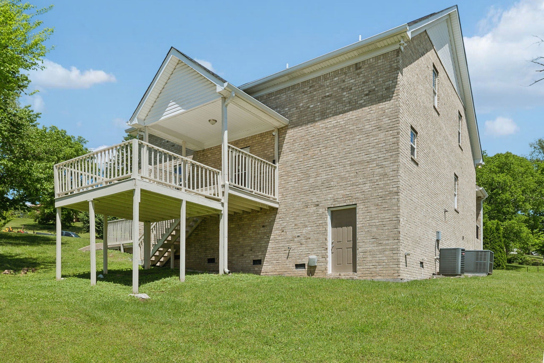

 Copyright 2025 RealTracs Solutions.
Copyright 2025 RealTracs Solutions.