$423,900 - 1117 Mcgavock Pike A, Nashville
- 7
- Bedrooms
- 3
- Baths
- 2,905
- SQ. Feet
- 0.24
- Acres
MAKE AN OFFER! Charming 1920s Craftsman! Step into the timeless charm of this authentic 1920s Craftsman, featuring seven spacious bedrooms and three full baths. Enjoy your morning coffee on the classic front porch, and take advantage of the unbeatable walkability — just steps from local favorites like Nicoletto’s, Fox Bar, Elegy Coffee, Grimey’s, and Riverside Village. Plus, a vibrant new development with an open-air bar, wine shop, restaurants, retail, and live music is coming soon right down the street! Located just minutes from the energy of Five Points and Downtown Nashville, this home offers the best of both neighborhood charm and city convenience. The exterior has been thoughtfully updated, featuring a brand-new HVAC unit with a transferable warranty and a newly poured concrete driveway. Inside, you’ll find original details full of character — ready for your personal touch and vision. All appliances remain, and the home includes a full commercial-grade sprinkler system. Whether you’re looking for a unique residence or a smart investment, this property fits the bill. Previously rented at $3,375/month, it grossed $40,500 annually, offering an 8.1% cap rate. The lease ended in 2024, and it’s now vacant and ready for showings. Don’t miss this rare opportunity!
Essential Information
-
- MLS® #:
- 2867912
-
- Price:
- $423,900
-
- Bedrooms:
- 7
-
- Bathrooms:
- 3.00
-
- Full Baths:
- 3
-
- Square Footage:
- 2,905
-
- Acres:
- 0.24
-
- Year Built:
- 1920
-
- Type:
- Residential
-
- Sub-Type:
- Single Family Residence
-
- Style:
- Cottage
-
- Status:
- Active
Community Information
-
- Address:
- 1117 Mcgavock Pike A
-
- Subdivision:
- Kenmore Place
-
- City:
- Nashville
-
- County:
- Davidson County, TN
-
- State:
- TN
-
- Zip Code:
- 37216
Amenities
-
- Utilities:
- Electricity Available, Natural Gas Available, Water Available
Interior
-
- Appliances:
- Electric Oven, Electric Range
-
- Heating:
- Central, Natural Gas
-
- Cooling:
- Central Air, Electric
-
- # of Stories:
- 3
Exterior
-
- Lot Description:
- Sloped
-
- Roof:
- Shingle
-
- Construction:
- Stone, Vinyl Siding
School Information
-
- Elementary:
- Inglewood Elementary
-
- Middle:
- Isaac Litton Middle
-
- High:
- Stratford STEM Magnet School Upper Campus
Additional Information
-
- Date Listed:
- May 7th, 2025
-
- Days on Market:
- 148
Listing Details
- Listing Office:
- Blackwell Realty
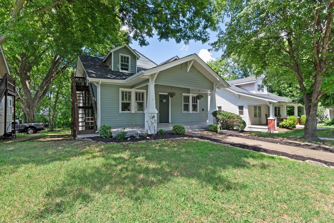
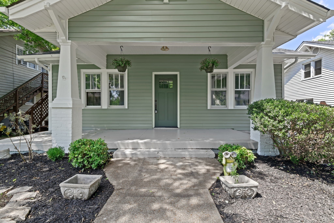
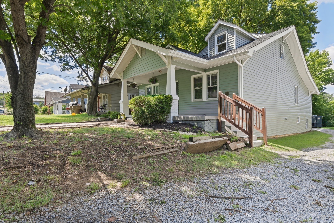
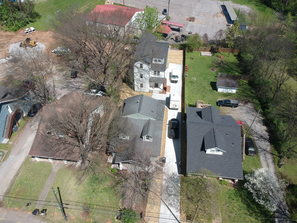
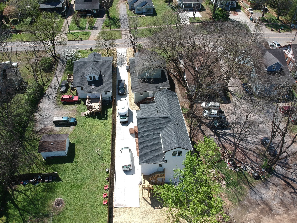
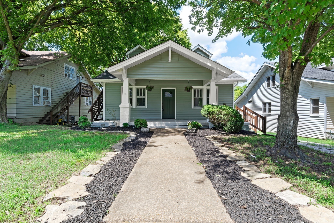
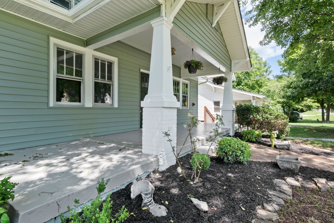
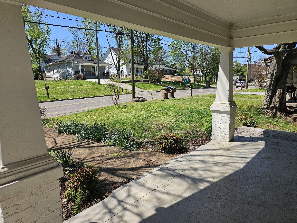
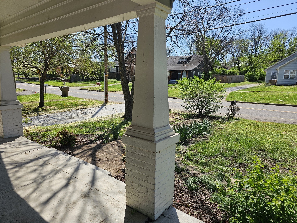
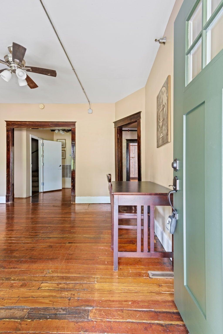
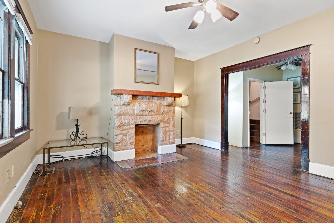
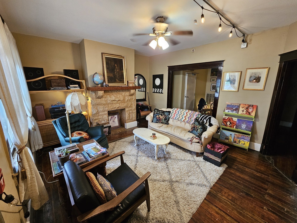
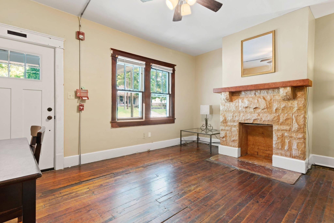
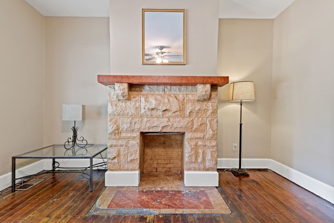
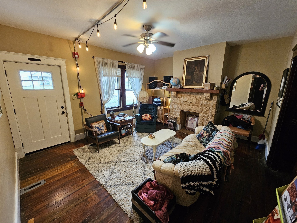
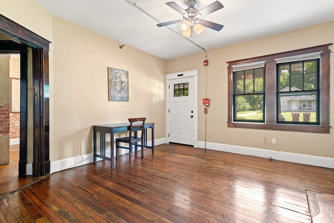
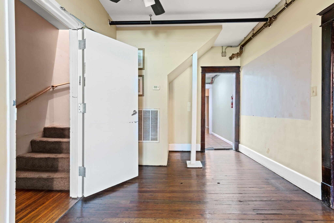
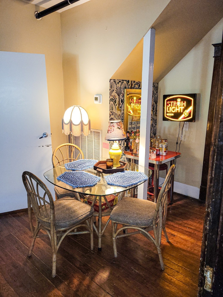
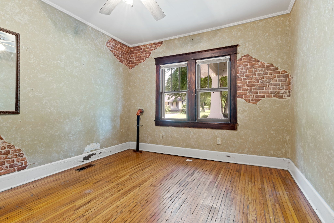
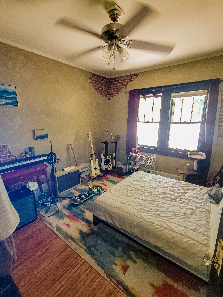
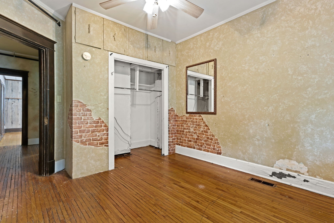
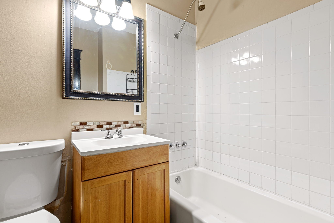
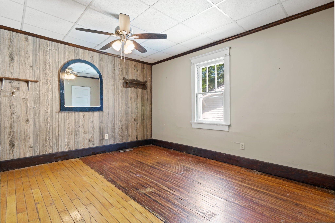
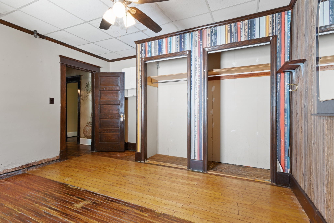
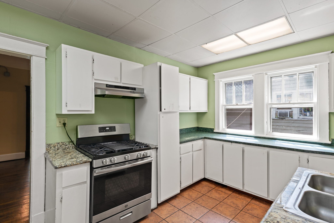
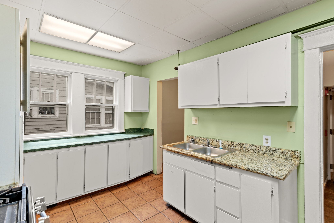
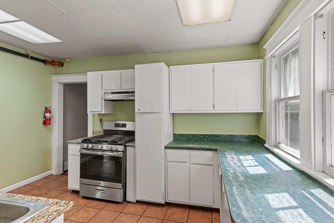
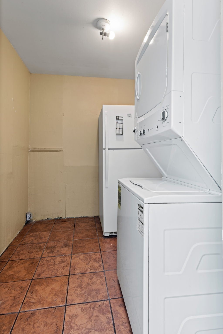
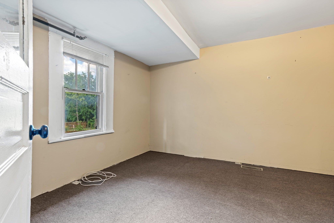
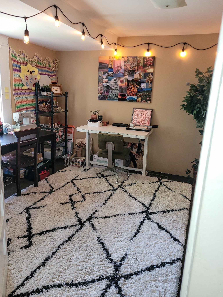
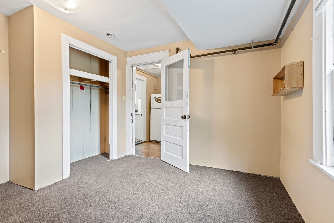
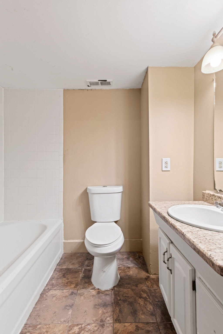
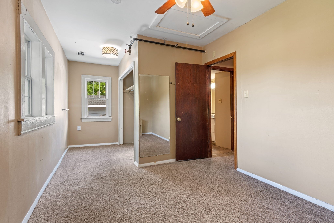
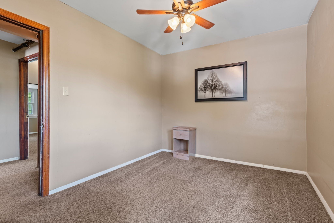
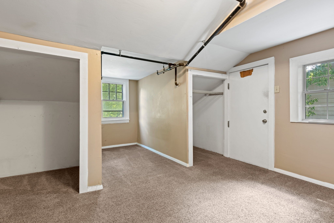
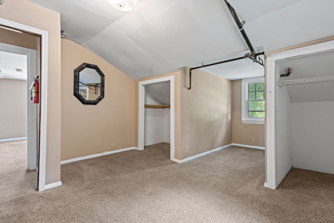
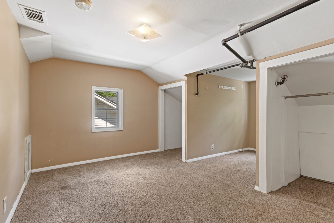
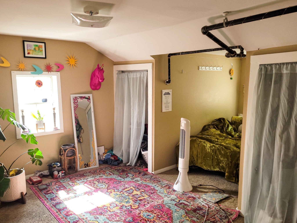
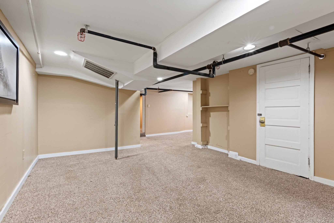
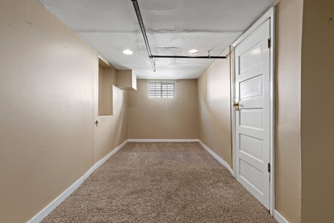
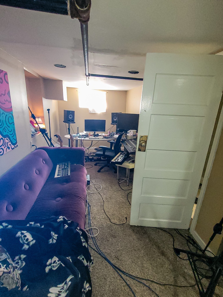
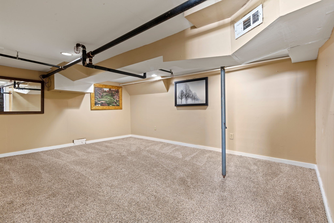
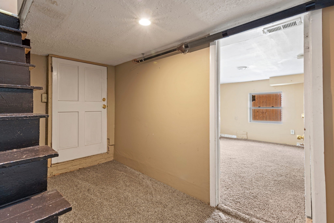
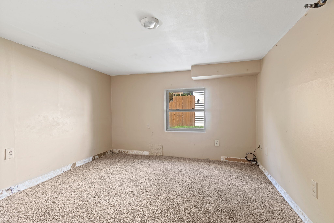
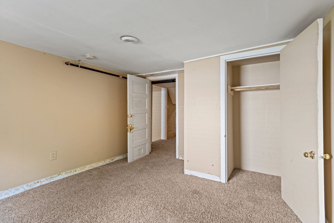
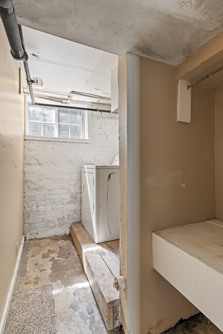
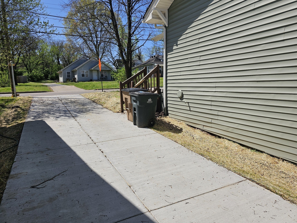
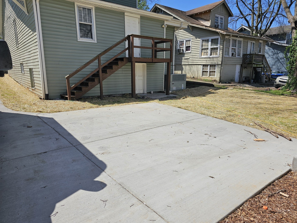
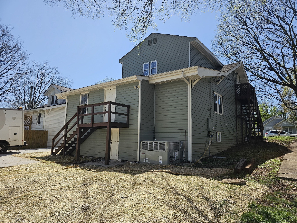
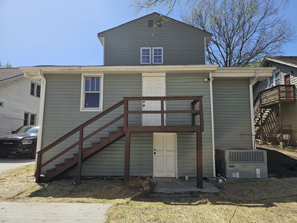
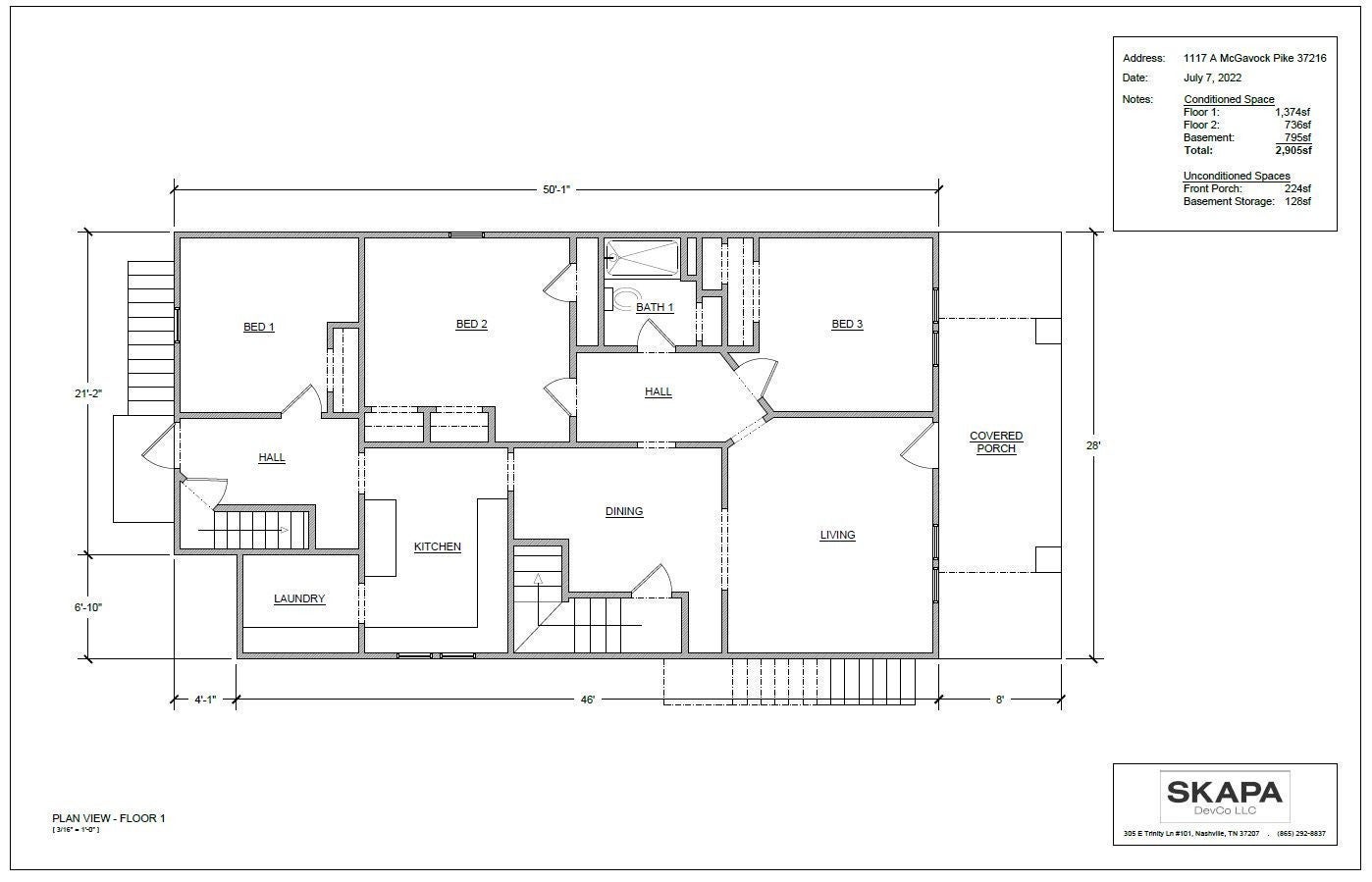
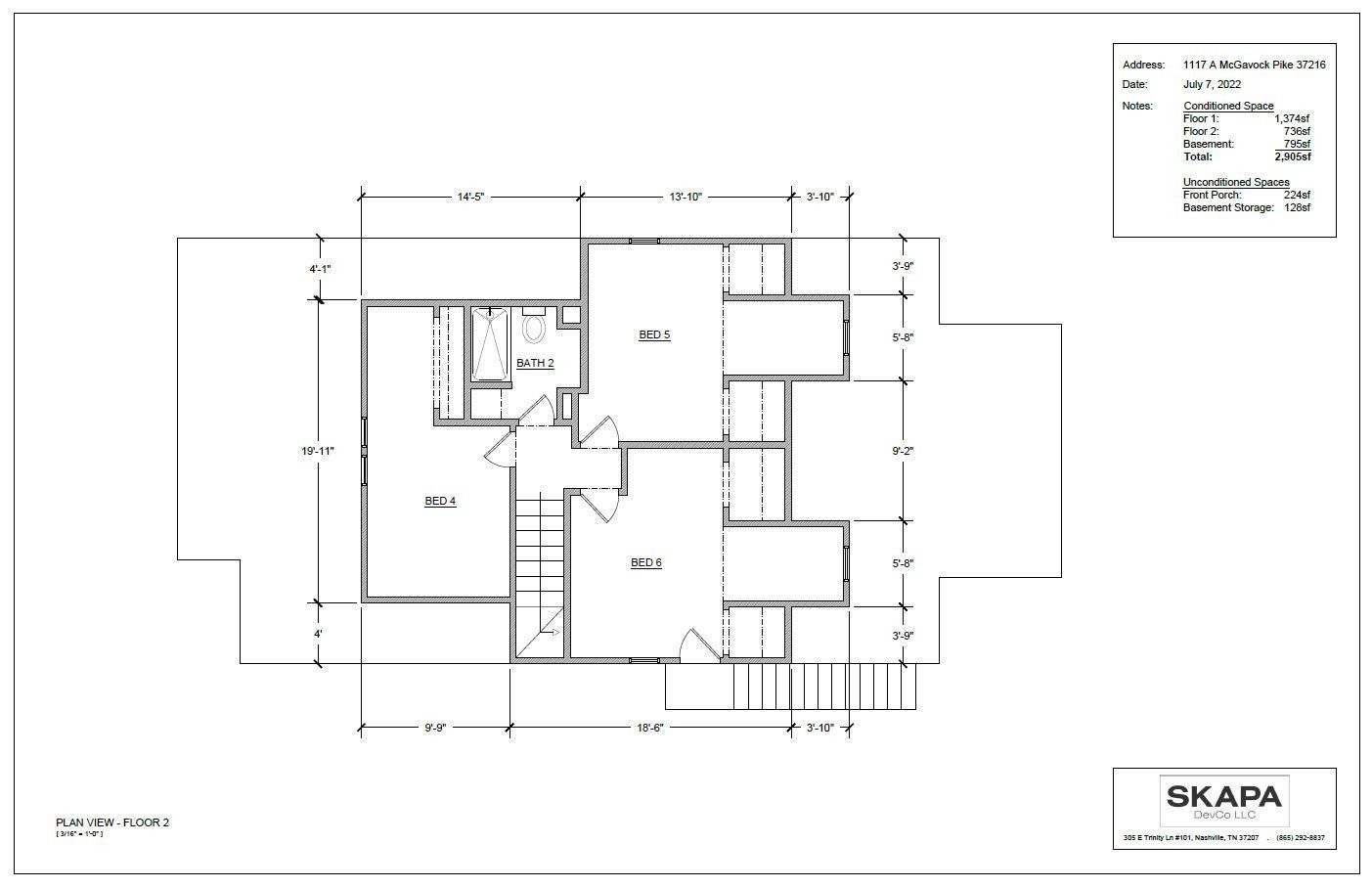
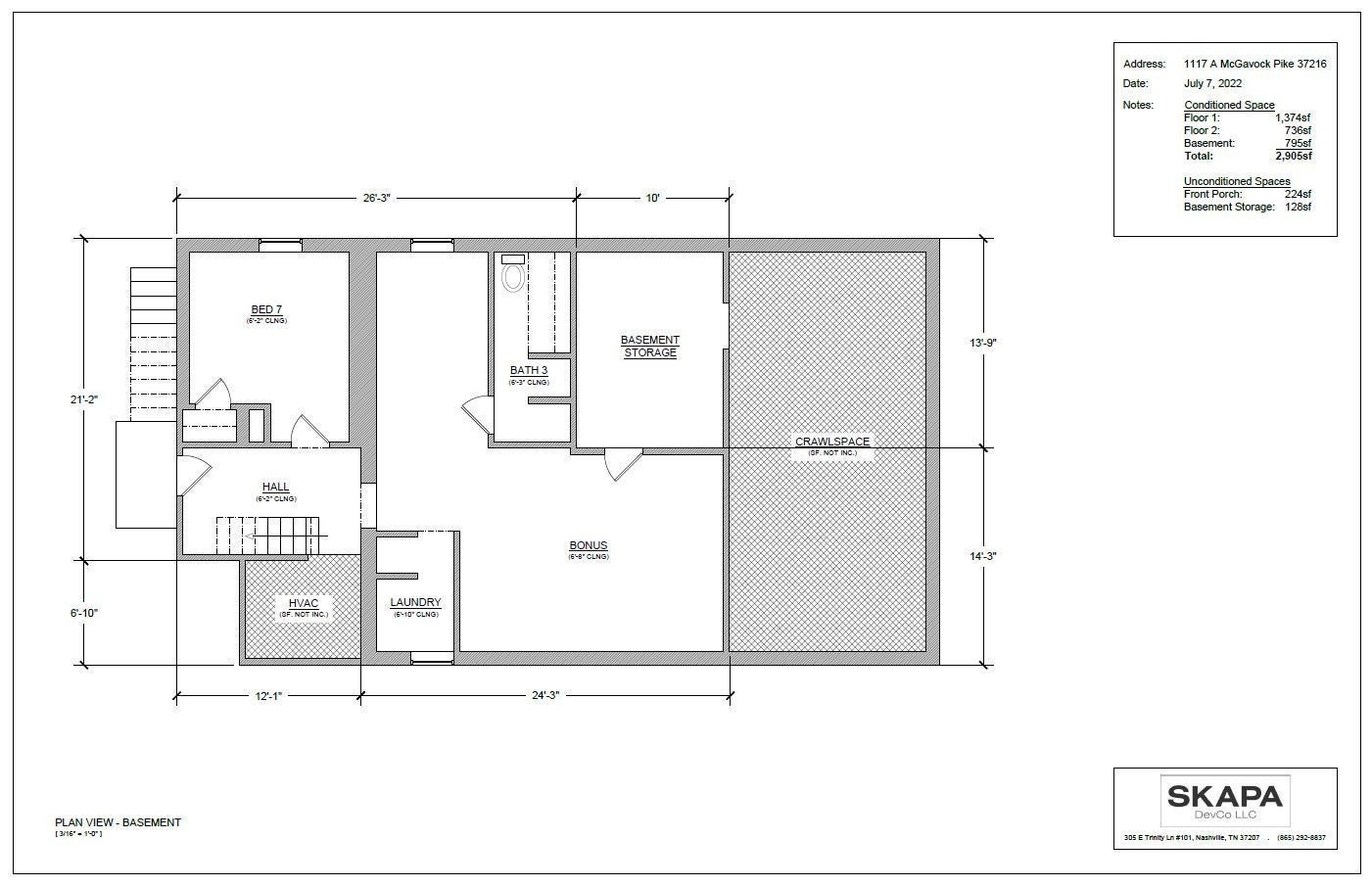
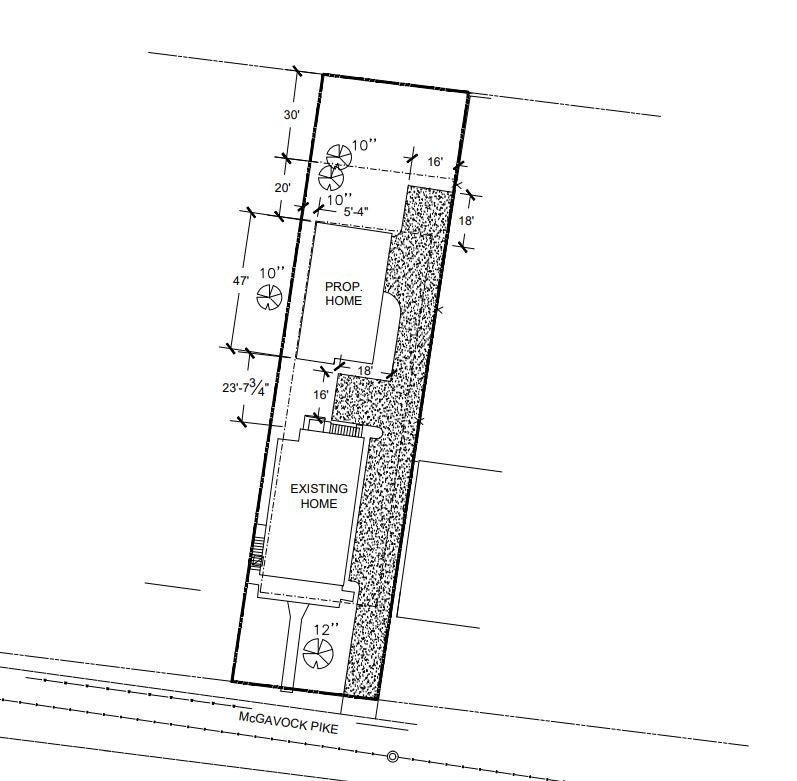
 Copyright 2025 RealTracs Solutions.
Copyright 2025 RealTracs Solutions.