$505,000 - 331 Bayhill Dr, Gallatin
- 3
- Bedrooms
- 2½
- Baths
- 2,519
- SQ. Feet
- 0.34
- Acres
Beautifully updated all brick two-story home showcasing updates and numerous enhancements throughout. The home has been repainted, featuring new rubbed oil bronze hardware and faucets. The kitchen has been renovated, incorporating additional space, new cabinets, granite countertops, appliances and a coffee bar. Walk in pantry features a roomy space with plentiful shelving and drawers. A spacious laundry room includes cabinetry. The primary bedroom suite features a spacious walk-in closet with built-in shelving, complemented by double vanities, a separate tile shower and soaking tub. The existing hardwood flooring has been stained with new hardwood added to the staircase and second floor landing. The bonus room includes built-in bookcases, hardwood floors and additional storage space. Formal dining room complete with chair rail, crown molding and hardwood floors. Inviting Living area off formal dining room with hardwood flooring. Office/craft room space next to kitchen. Established yard with new TREX decking. Convenient storage space underneath deck. Crawlspace has been professionally encapsulated with dehumidifier. 24 hour right of refusal for sale of home contingency.
Essential Information
-
- MLS® #:
- 2867894
-
- Price:
- $505,000
-
- Bedrooms:
- 3
-
- Bathrooms:
- 2.50
-
- Full Baths:
- 2
-
- Half Baths:
- 1
-
- Square Footage:
- 2,519
-
- Acres:
- 0.34
-
- Year Built:
- 1998
-
- Type:
- Residential
-
- Sub-Type:
- Single Family Residence
-
- Style:
- Traditional
-
- Status:
- Active
Community Information
-
- Address:
- 331 Bayhill Dr
-
- Subdivision:
- Woodlands Sec 2
-
- City:
- Gallatin
-
- County:
- Sumner County, TN
-
- State:
- TN
-
- Zip Code:
- 37066
Amenities
-
- Utilities:
- Water Available, Cable Connected
-
- Parking Spaces:
- 2
-
- # of Garages:
- 2
-
- Garages:
- Garage Door Opener, Garage Faces Front
Interior
-
- Interior Features:
- Bookcases, Ceiling Fan(s), Entrance Foyer, Pantry, Smart Thermostat, Walk-In Closet(s)
-
- Appliances:
- Gas Oven, Gas Range, Dishwasher, Disposal, Microwave, Refrigerator
-
- Heating:
- Central
-
- Cooling:
- Central Air
-
- # of Stories:
- 2
Exterior
-
- Lot Description:
- Level, Sloped
-
- Roof:
- Shingle
-
- Construction:
- Brick, Vinyl Siding
School Information
-
- Elementary:
- Vena Stuart Elementary
-
- Middle:
- Joe Shafer Middle School
-
- High:
- Gallatin Senior High School
Additional Information
-
- Date Listed:
- May 7th, 2025
-
- Days on Market:
- 73
Listing Details
- Listing Office:
- Coldwell Banker Conroy, Marable & Holleman
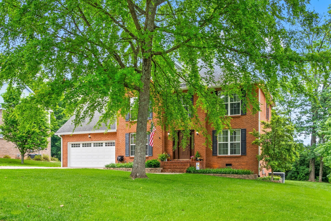
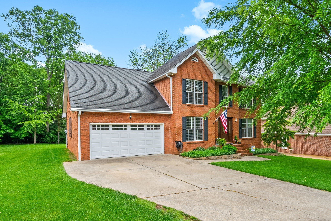
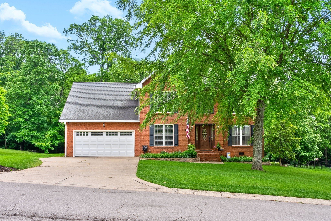
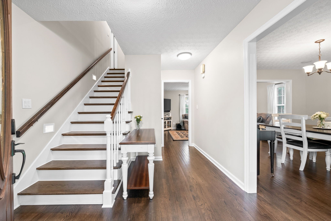
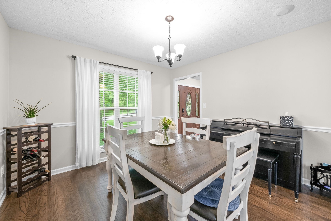
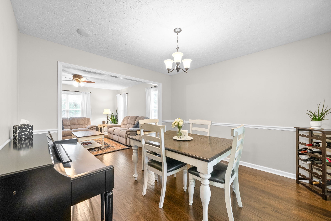
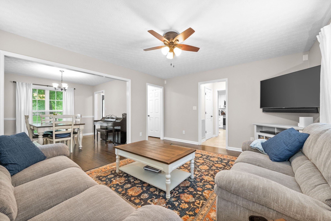
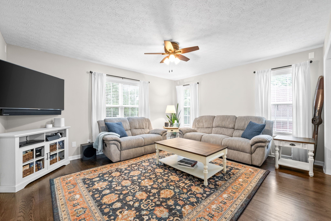
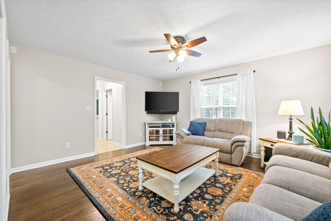
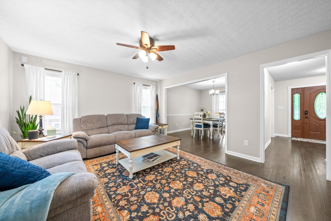
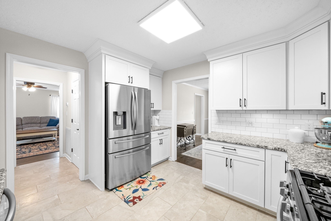
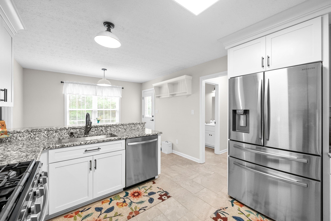
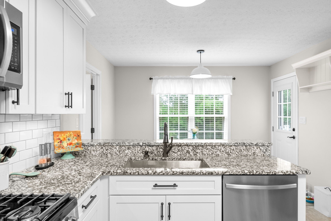
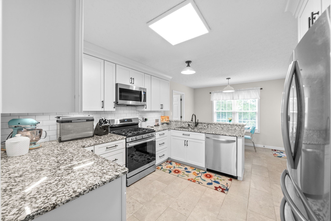
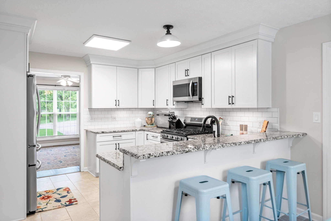
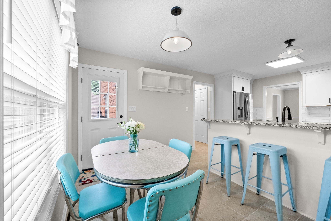
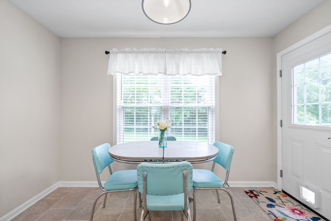
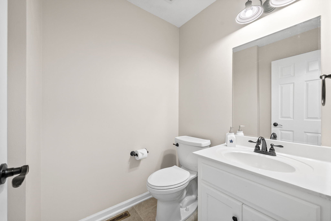
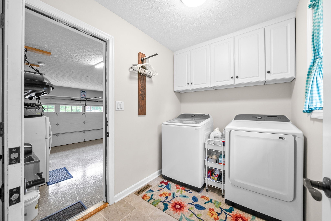
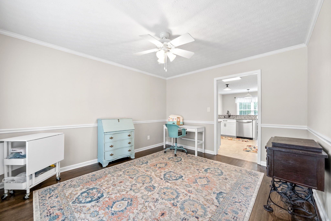
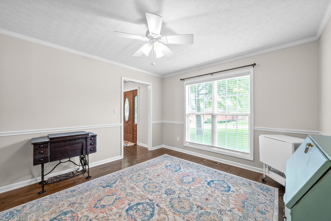
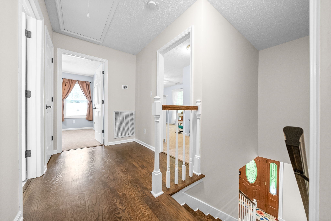
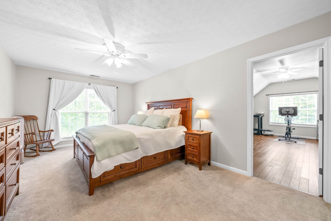
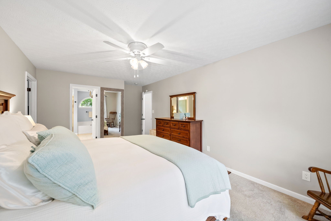
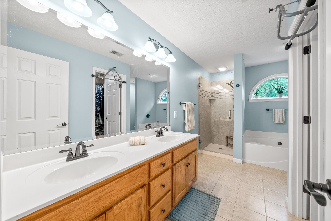
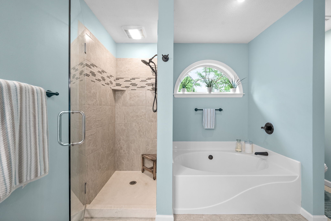
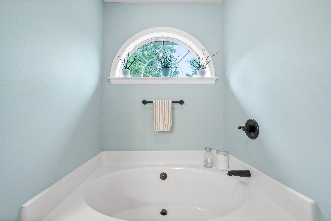
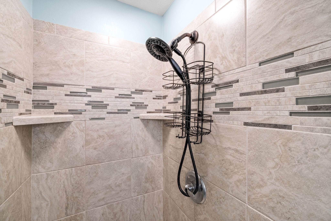
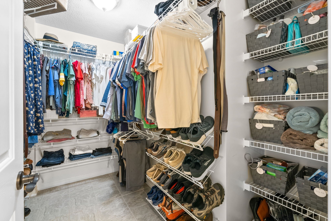
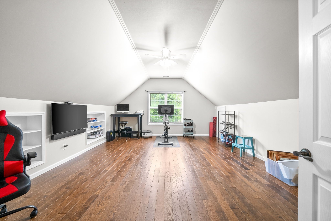
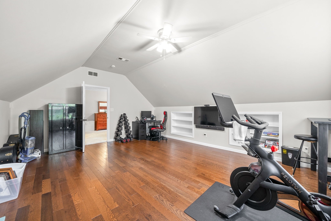
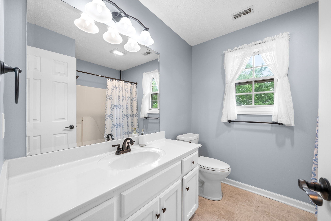
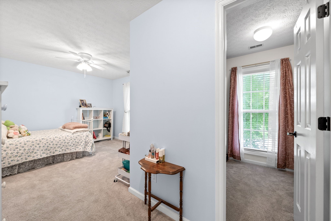
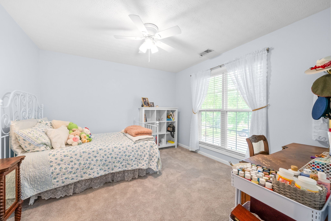
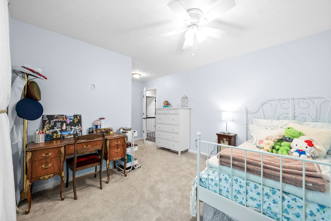
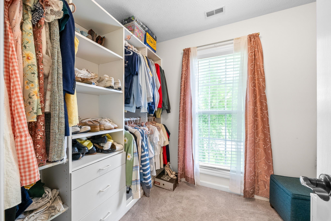
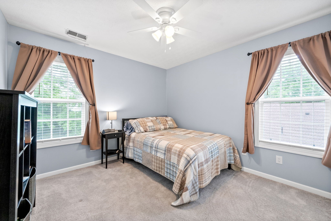
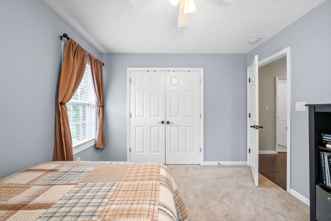
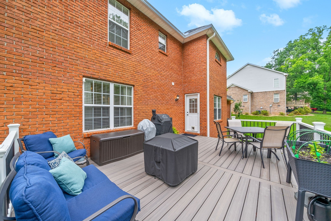
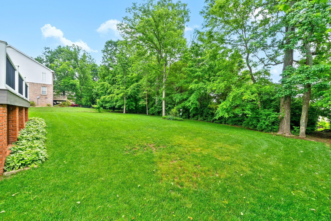
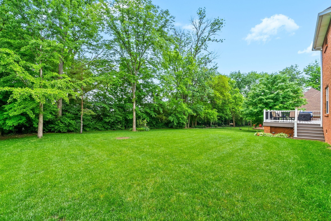
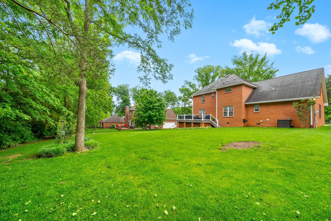
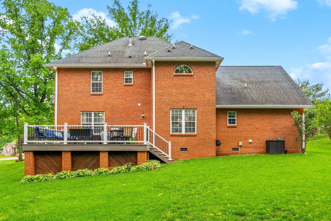
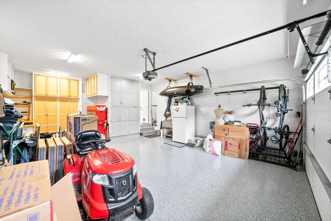
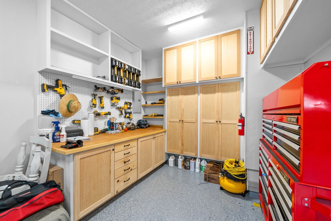
 Copyright 2025 RealTracs Solutions.
Copyright 2025 RealTracs Solutions.