$559,999 - 8007 Timber Cove Dr, Mount Juliet
- 4
- Bedrooms
- 2½
- Baths
- 2,632
- SQ. Feet
- 0.18
- Acres
NEW Amazing PRICE — Move -IN READY & FULLY UPDATED! Now offered at a reduced price, this beautifully updated 4-bedroom, 2.5-bath home offers 2,632 sq ft of spacious, thoughtfully designed living—perfect for modern living. Step inside to discover brand new flooring throughout, fresh interior paint, and sleek granite countertops that bring style and function together. A large bonus room adds flexibility for a home office, playroom, or entertainment space. Enjoy the convenience of a 2-car garage, a well-maintained interior, and a back deck overlooking a fenced backyard—ideal for outdoor gatherings or peaceful evenings at home. Home warranty included for added peace of mind Located in a vibrant HOA community with pool, playground, and well-kept common areas ? Just minutes from Charlie Daniels Park and local dining, shopping, and entertainment Don’t miss this opportunity to own a move-in ready home in a prime location—at a new, lower price! Schedule your showing today and make it yours!
Essential Information
-
- MLS® #:
- 2867862
-
- Price:
- $559,999
-
- Bedrooms:
- 4
-
- Bathrooms:
- 2.50
-
- Full Baths:
- 2
-
- Half Baths:
- 1
-
- Square Footage:
- 2,632
-
- Acres:
- 0.18
-
- Year Built:
- 2012
-
- Type:
- Residential
-
- Sub-Type:
- Single Family Residence
-
- Status:
- Active
Community Information
-
- Address:
- 8007 Timber Cove Dr
-
- Subdivision:
- Timber Trail Ph6
-
- City:
- Mount Juliet
-
- County:
- Wilson County, TN
-
- State:
- TN
-
- Zip Code:
- 37122
Amenities
-
- Utilities:
- Electricity Available, Water Available
-
- Parking Spaces:
- 2
-
- # of Garages:
- 2
-
- Garages:
- Garage Faces Front
Interior
-
- Interior Features:
- Ceiling Fan(s), Extra Closets, Pantry, Walk-In Closet(s)
-
- Appliances:
- Electric Oven, Electric Range
-
- Heating:
- Central
-
- Cooling:
- Ceiling Fan(s), Central Air, Electric
-
- # of Stories:
- 2
Exterior
-
- Construction:
- Brick, Vinyl Siding
School Information
-
- Elementary:
- Elzie D Patton Elementary School
-
- Middle:
- Mt. Juliet Middle School
-
- High:
- Green Hill High School
Additional Information
-
- Date Listed:
- May 21st, 2025
-
- Days on Market:
- 123
Listing Details
- Listing Office:
- Mark Spain Real Estate
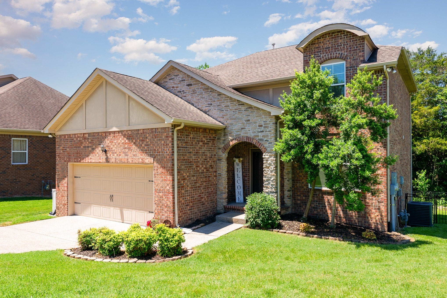

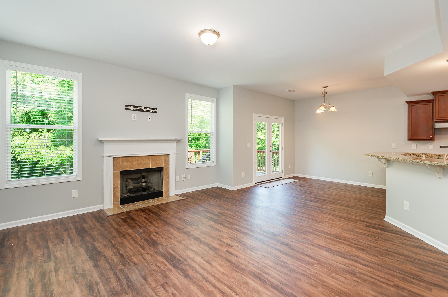
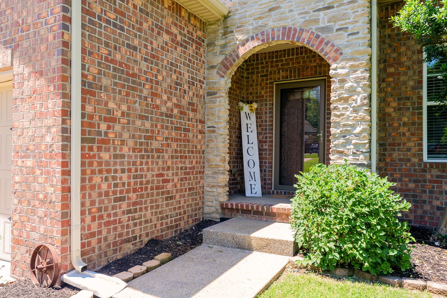
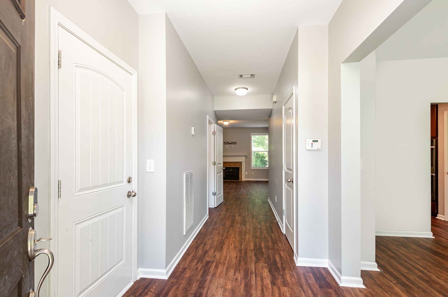

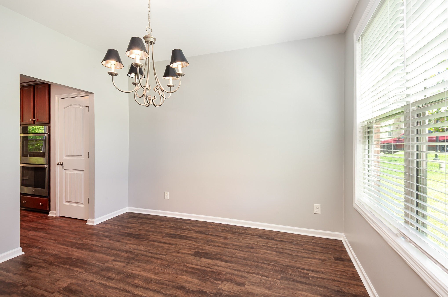
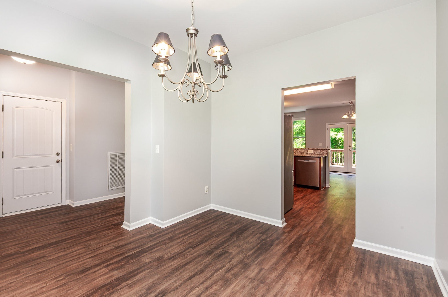
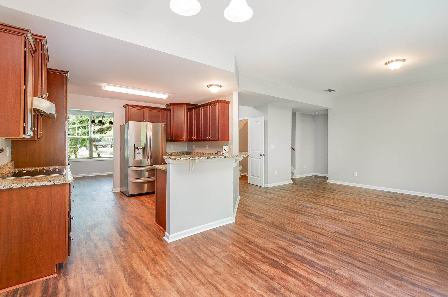
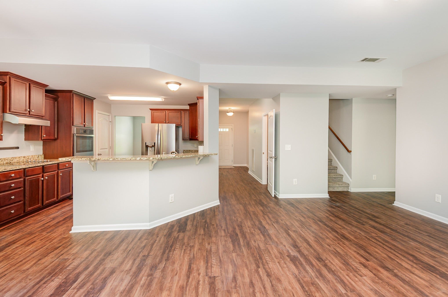
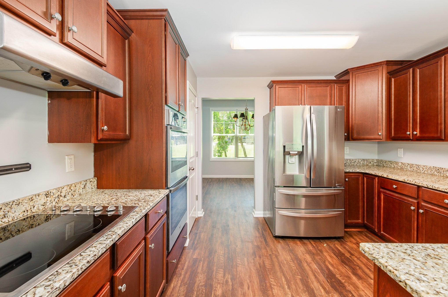
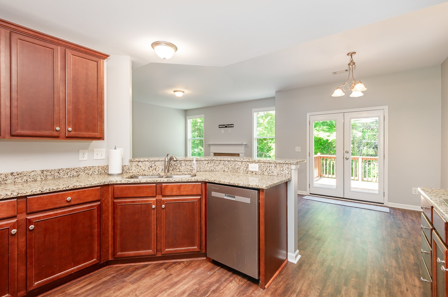
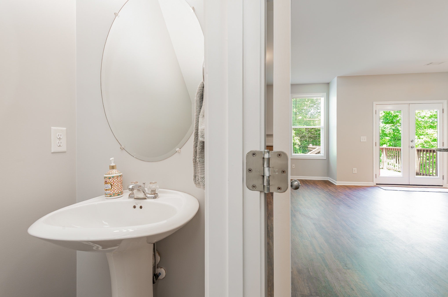

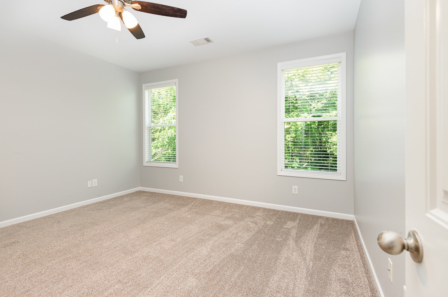
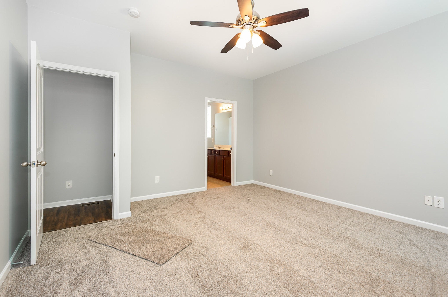
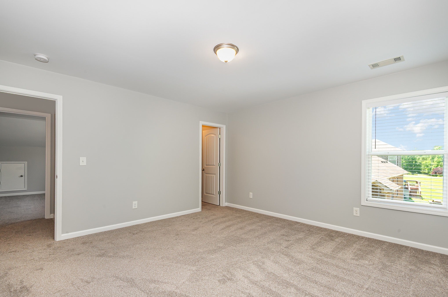

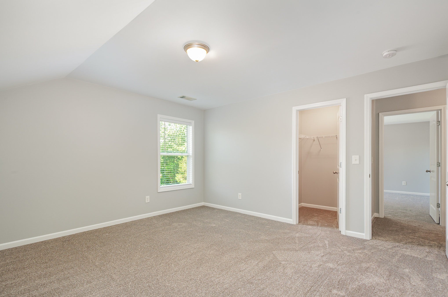
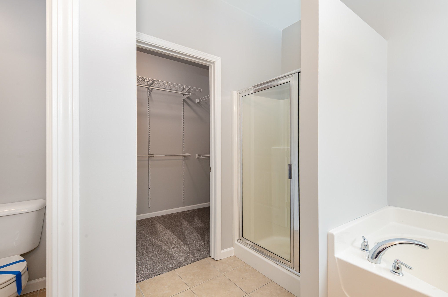
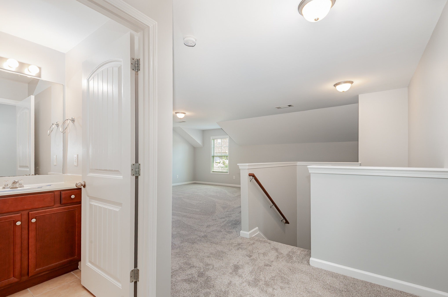

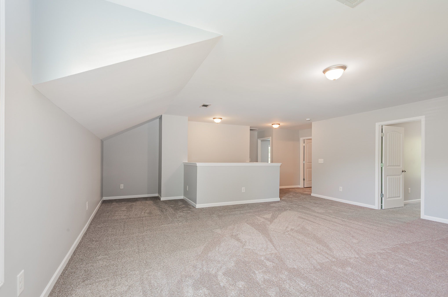
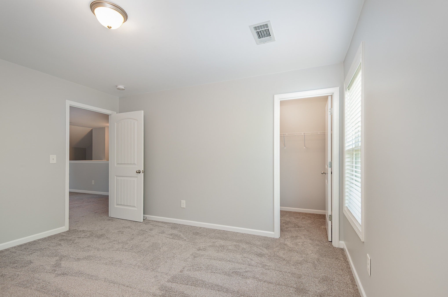
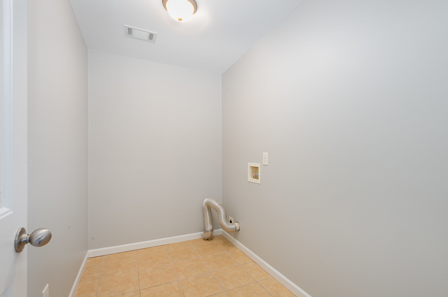
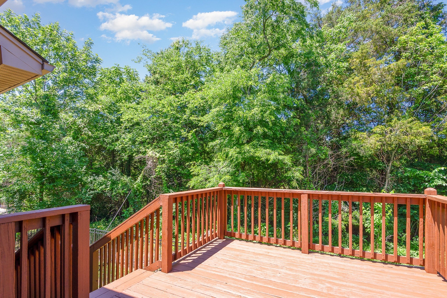
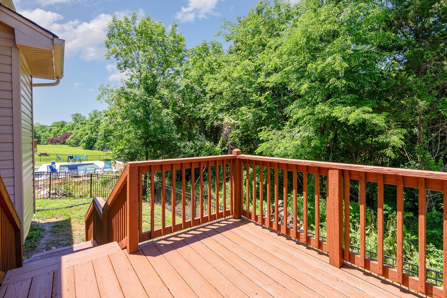
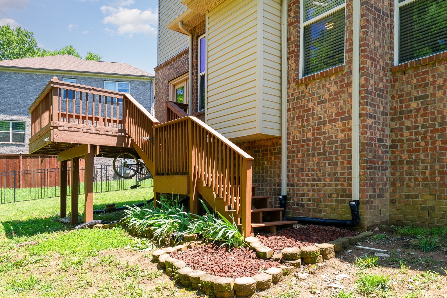
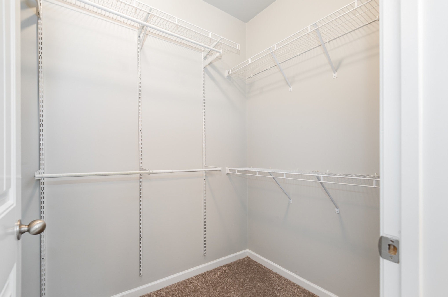
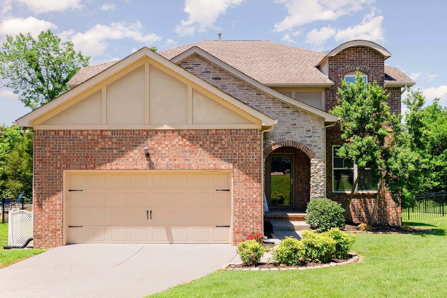
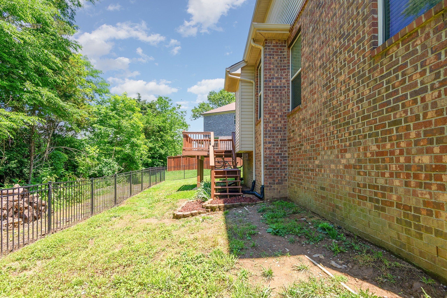
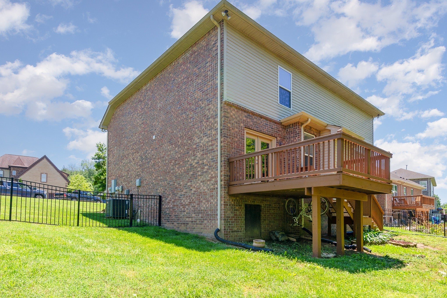
 Copyright 2025 RealTracs Solutions.
Copyright 2025 RealTracs Solutions.