$395,000 - 1133 Lawrence Ave, Madison
- 3
- Bedrooms
- 2½
- Baths
- 2,801
- SQ. Feet
- 0.02
- Acres
This brand-new construction is only located 12 miles North of Downtown Nashville and offers unbeatable access to Hendersonville, Rivergate, Goodlettsville, and Old Hickory Lake. This modern 3-bedroom, 2.5-bath home is packed with upscale features and style. Step inside to find gleaming hardwood floors w/carpet in all bedrooms and closets, a gourmet kitchen with quartz countertops, brand-new appliances, attractive fixtures and recessed lighting throughout. The spacious primary suite is on the second floor and includes a private balcony, perfect for morning coffee or evening sunsets. Ceiling fans in every room provide comfort year-round. Second and Third Bedrooms are adjoined with a perfect Jack n Jill bathroom with a private balcony in both bedrooms. All very unique and lots of room in a family-oriented environment. Whether you're looking for your dream home or an incredible investment, this is a rare chance to own luxury at an unbelievable price. Schedule your showing today – this one won’t last! Priced SIGNIFICANTLY UNDER APPRAISED VALUE for a quick closing – don’t miss this opportunity!
Essential Information
-
- MLS® #:
- 2867045
-
- Price:
- $395,000
-
- Bedrooms:
- 3
-
- Bathrooms:
- 2.50
-
- Full Baths:
- 2
-
- Half Baths:
- 1
-
- Square Footage:
- 2,801
-
- Acres:
- 0.02
-
- Year Built:
- 2023
-
- Type:
- Residential
-
- Sub-Type:
- Single Family Residence
-
- Style:
- Contemporary
-
- Status:
- Active
Community Information
-
- Address:
- 1133 Lawrence Ave
-
- Subdivision:
- Homes At Pierce Road
-
- City:
- Madison
-
- County:
- Davidson County, TN
-
- State:
- TN
-
- Zip Code:
- 37115
Amenities
-
- Amenities:
- Sidewalks, Underground Utilities
-
- Utilities:
- Electricity Available, Water Available
-
- Garages:
- On Street
Interior
-
- Interior Features:
- Ceiling Fan(s), High Ceilings, Open Floorplan, Walk-In Closet(s)
-
- Appliances:
- Electric Oven, Electric Range, Dishwasher, Disposal, Ice Maker, Microwave, Refrigerator, Stainless Steel Appliance(s)
-
- Heating:
- Central, Electric
-
- Cooling:
- Ceiling Fan(s), Electric
-
- # of Stories:
- 3
Exterior
-
- Lot Description:
- Level
-
- Roof:
- Shingle
-
- Construction:
- Hardboard Siding
School Information
-
- Elementary:
- Amqui K-8 School
-
- Middle:
- Neely's Bend Middle
-
- High:
- Hunters Lane Comp High School
Additional Information
-
- Date Listed:
- May 23rd, 2025
-
- Days on Market:
- 138
Listing Details
- Listing Office:
- Simplihom
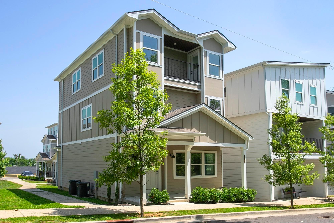
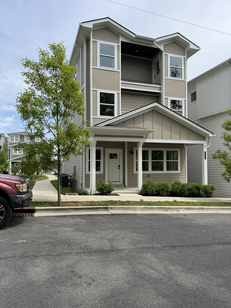
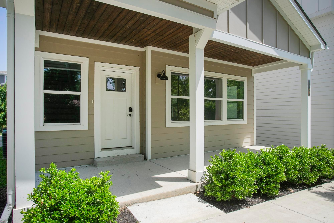
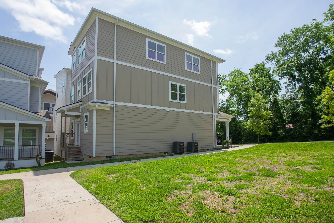
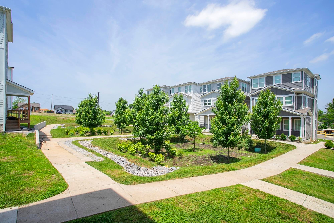
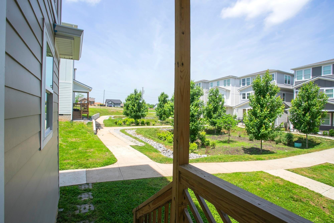
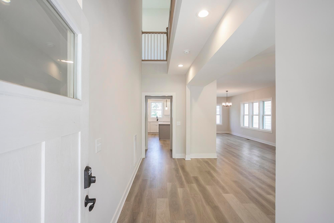
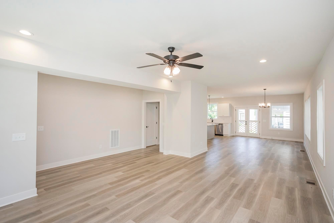
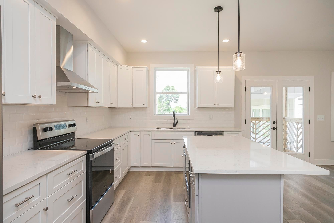
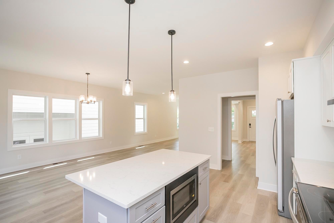
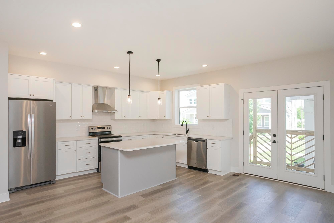
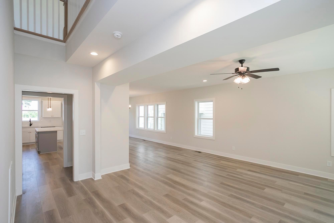
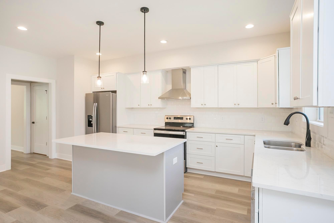
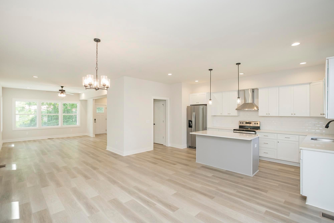
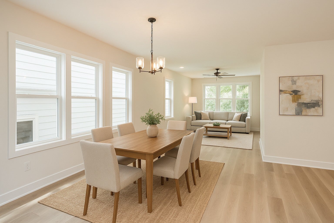
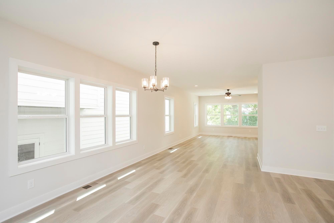
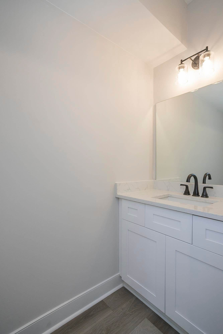
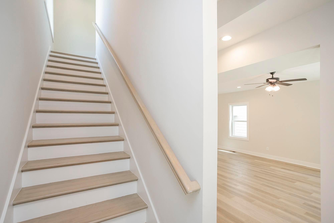
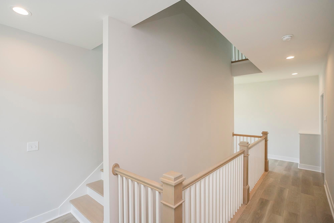
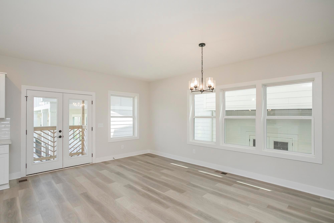
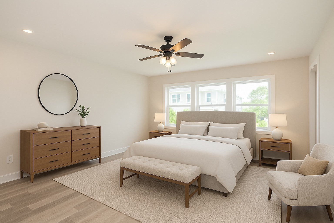
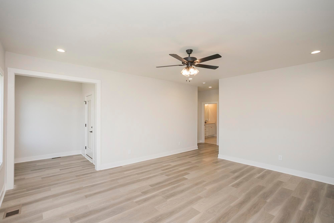
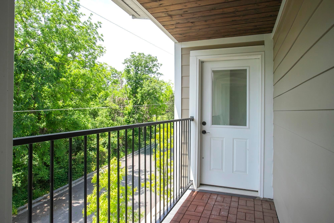
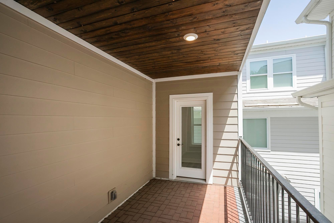
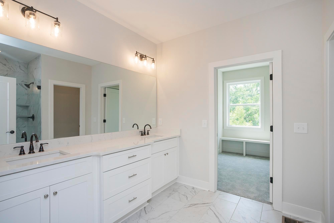
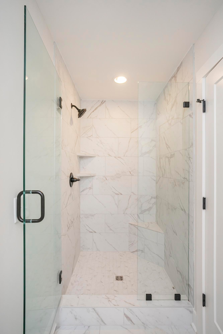
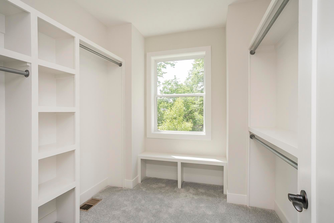
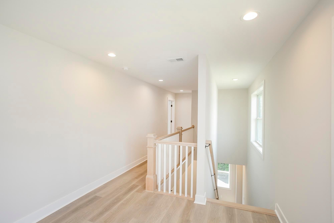
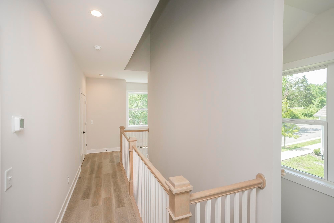
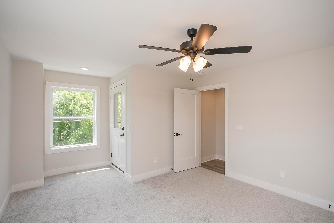
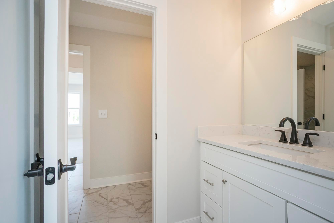
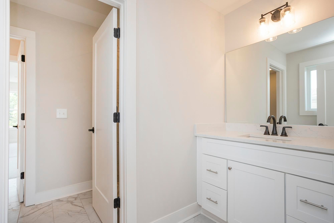
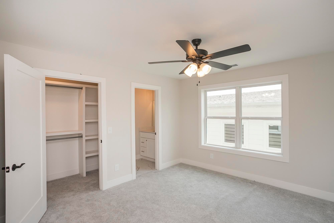
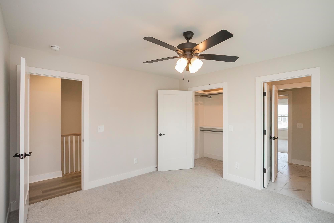
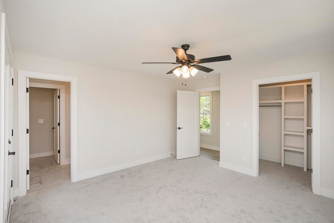
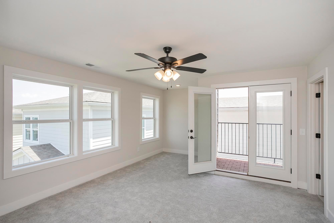
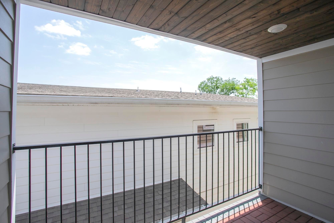
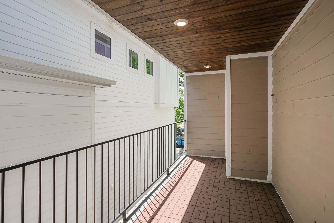
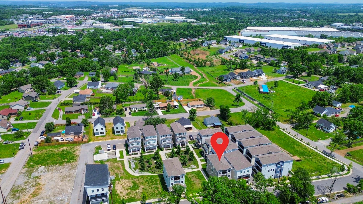
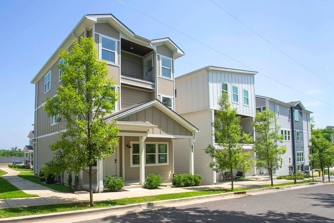
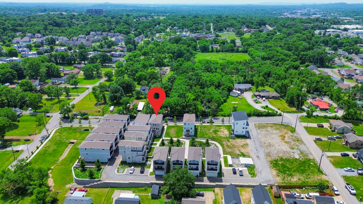
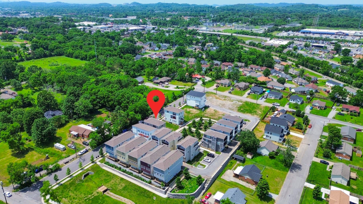
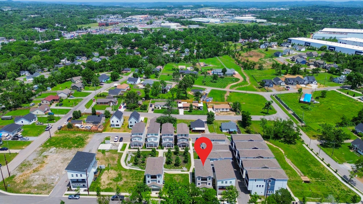
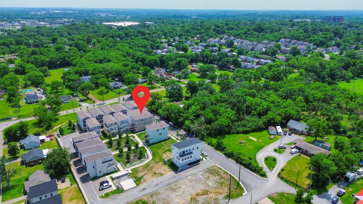
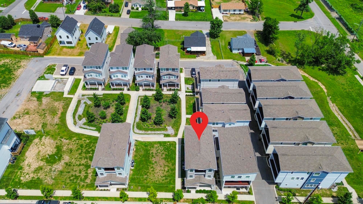
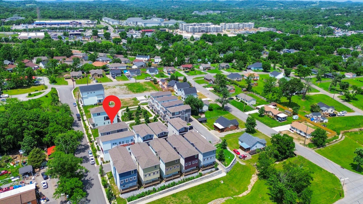
 Copyright 2025 RealTracs Solutions.
Copyright 2025 RealTracs Solutions.