$1,050,000 - 1500 Aberdeen Dr, Brentwood
- 4
- Bedrooms
- 2½
- Baths
- 3,326
- SQ. Feet
- 0.63
- Acres
Set on over half an acre in the established Somerset neighborhood, this Brentwood home combines space, function, and thoughtful updates - walkable to Crockett Park and minutes to shopping, dining, and top-rated schools. The main floor features beautiful hardwoods that extend through the renovated kitchen, complete with stainless steel appliances, a wine fridge, and generous cabinet storage. The primary suite has been fully updated with a modern, spa-like bathroom, while a cozy brick fireplace creates a warm focal point in the living area. The layout offers both flow and flexibility, with front and back staircases, a side-entry garage, and an upstairs bonus room - perfect for a media space or playroom. The large dedicated home office adds the work-from-home space you’ve been looking for. You’ll also appreciate the ample storage and modern finishes throughout. Enjoy access to community amenities including a pool, tennis courts, and basketball courts, all in a quiet, walkable neighborhood with easy access to I-65. Move-in ready and exceptionally located, this home offers the space you need and the updates you want in the heart of Brentwood!
Essential Information
-
- MLS® #:
- 2867027
-
- Price:
- $1,050,000
-
- Bedrooms:
- 4
-
- Bathrooms:
- 2.50
-
- Full Baths:
- 2
-
- Half Baths:
- 1
-
- Square Footage:
- 3,326
-
- Acres:
- 0.63
-
- Year Built:
- 1992
-
- Type:
- Residential
-
- Sub-Type:
- Single Family Residence
-
- Status:
- Under Contract - Not Showing
Community Information
-
- Address:
- 1500 Aberdeen Dr
-
- Subdivision:
- Somerset
-
- City:
- Brentwood
-
- County:
- Williamson County, TN
-
- State:
- TN
-
- Zip Code:
- 37027
Amenities
-
- Utilities:
- Water Available
-
- Parking Spaces:
- 2
-
- # of Garages:
- 2
-
- Garages:
- Garage Door Opener, Garage Faces Side, Aggregate
Interior
-
- Interior Features:
- Ceiling Fan(s), Entrance Foyer, Extra Closets, Pantry, Storage, Walk-In Closet(s)
-
- Appliances:
- Electric Oven, Cooktop, Dishwasher, Disposal, Microwave, Refrigerator, Smart Appliance(s)
-
- Heating:
- Central
-
- Cooling:
- Central Air, Electric
-
- # of Stories:
- 2
Exterior
-
- Construction:
- Brick
School Information
-
- Elementary:
- Crockett Elementary
-
- Middle:
- Woodland Middle School
-
- High:
- Ravenwood High School
Additional Information
-
- Date Listed:
- May 8th, 2025
-
- Days on Market:
- 51
Listing Details
- Listing Office:
- Fykes Realty Group Keller Williams
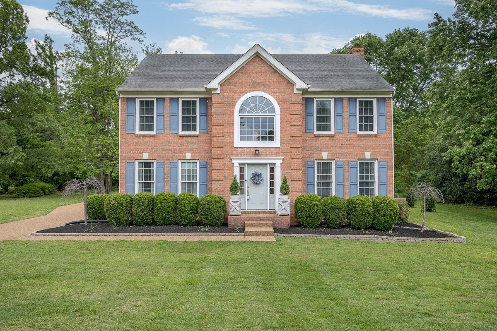
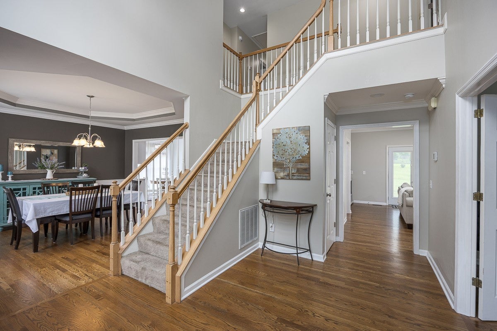
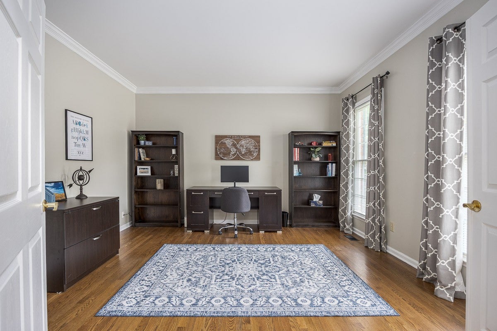
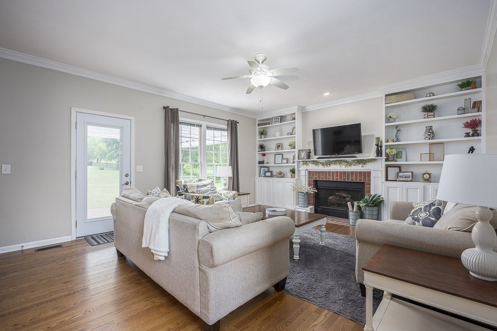
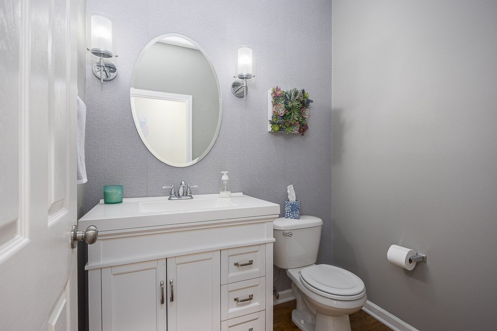
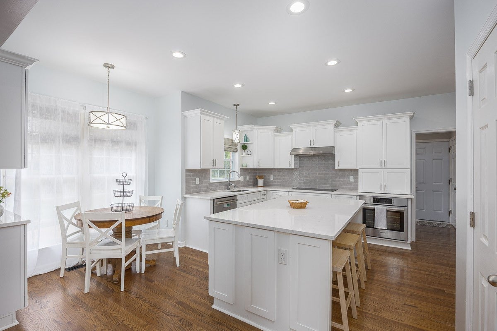
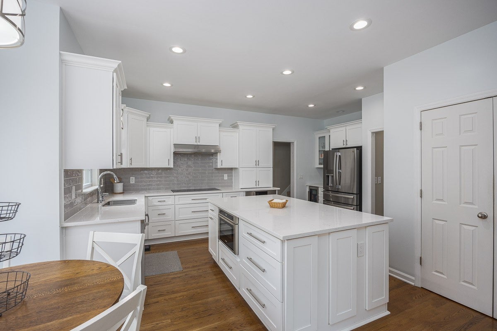
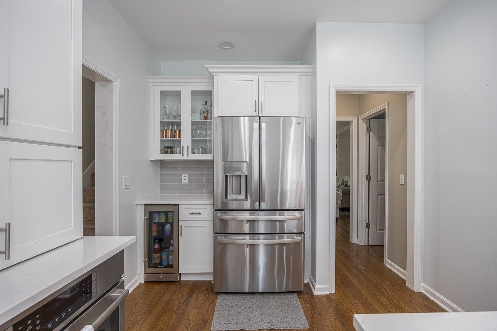
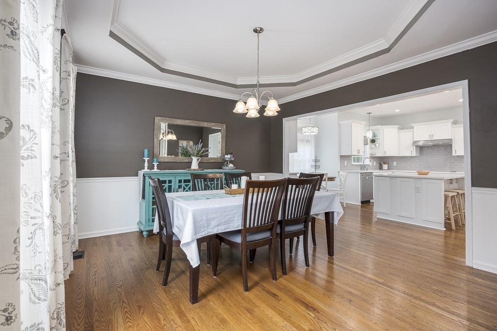
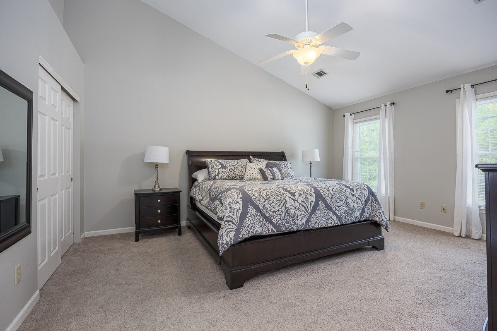
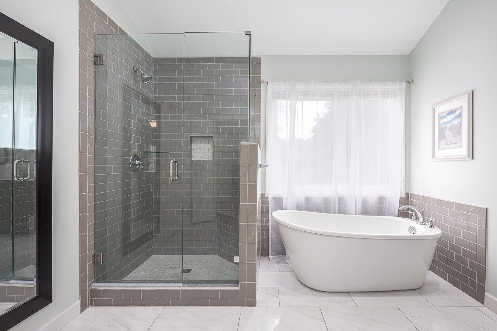
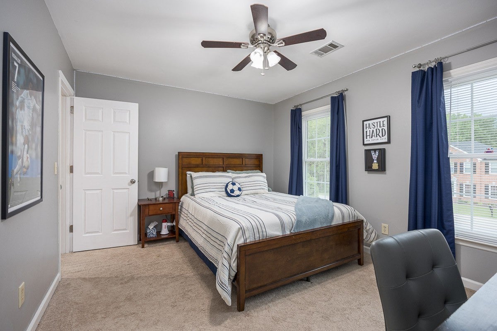
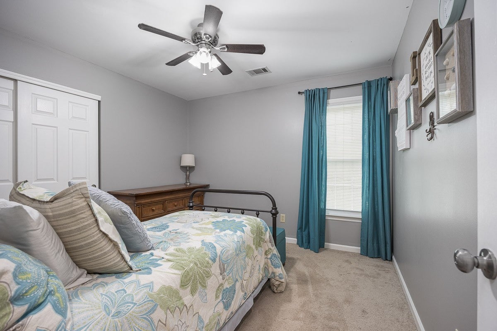
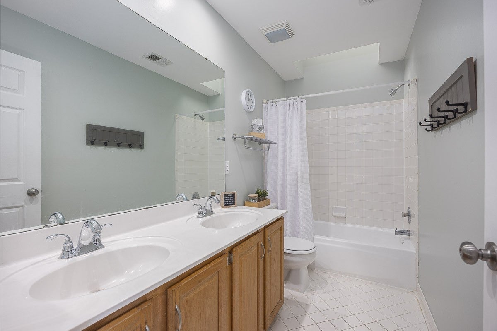
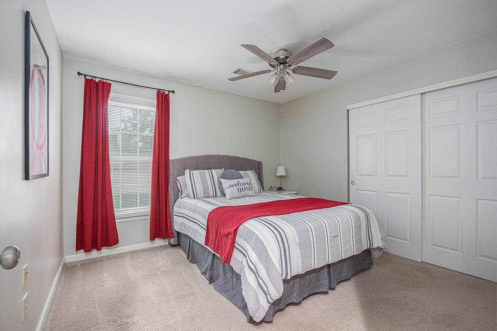
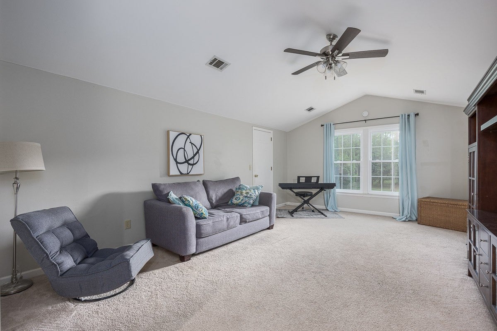
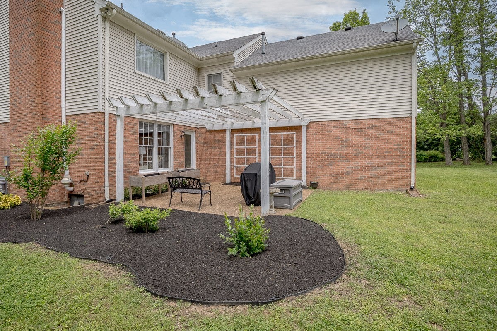
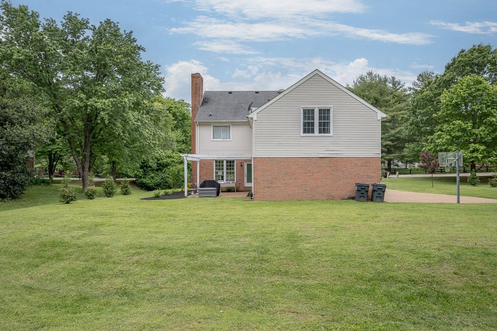
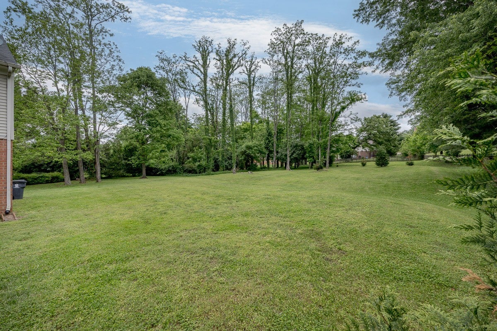
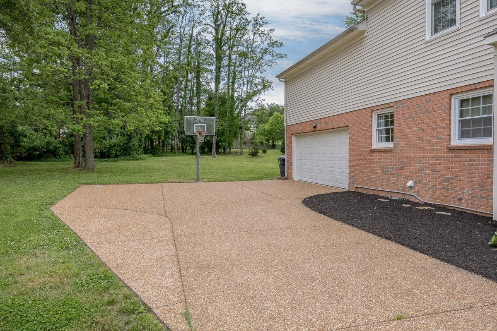
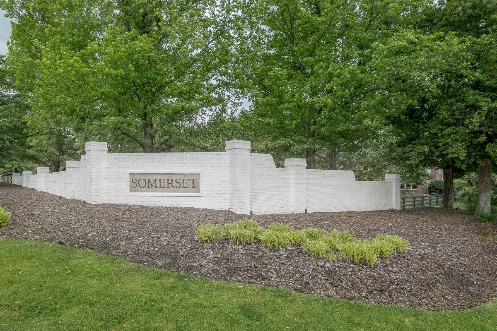
 Copyright 2025 RealTracs Solutions.
Copyright 2025 RealTracs Solutions.