$699,000 - 5210b Tennessee Ave, Nashville
- 3
- Bedrooms
- 2½
- Baths
- 2,245
- SQ. Feet
- 0.03
- Acres
Nestled at the back of the property, this extremely well-built home offers the perfect blend of elegance and functionality! Step inside to find custom tile and hardwood floors throughout. You'll love the open layout and the living room with a cozy fireplace. The gourmet kitchen is a chef's dream, featuring exquisite finishes, a pot-filler, under-cabinet lighting, and ample space for entertaining. The spacious primary suite is a private retreat, boasting two walk-in closets and plenty of room to unwind. Two additional well-appointed bedrooms share a large bathroom with split vanities, ensuring comfort and convenience for all. In a great location- only 10 minutes to Downtown! Other features include an incapsulated crawl space with spray foam insulation, a full security system, and audio system. Don't miss this exceptional property—it's truly a must-see!
Essential Information
-
- MLS® #:
- 2866961
-
- Price:
- $699,000
-
- Bedrooms:
- 3
-
- Bathrooms:
- 2.50
-
- Full Baths:
- 2
-
- Half Baths:
- 1
-
- Square Footage:
- 2,245
-
- Acres:
- 0.03
-
- Year Built:
- 2022
-
- Type:
- Residential
-
- Sub-Type:
- Horizontal Property Regime - Detached
-
- Style:
- Contemporary
-
- Status:
- Active
Community Information
-
- Address:
- 5210b Tennessee Ave
-
- Subdivision:
- The Nations
-
- City:
- Nashville
-
- County:
- Davidson County, TN
-
- State:
- TN
-
- Zip Code:
- 37209
Amenities
-
- Amenities:
- Park, Playground
-
- Utilities:
- Water Available
-
- Parking Spaces:
- 2
-
- # of Garages:
- 2
-
- Garages:
- Garage Door Opener, Garage Faces Front
Interior
-
- Interior Features:
- Ceiling Fan(s), Extra Closets, Walk-In Closet(s)
-
- Appliances:
- Dishwasher, Disposal, Microwave, Gas Oven, Electric Range
-
- Heating:
- Central
-
- Cooling:
- Central Air
-
- # of Stories:
- 2
Exterior
-
- Lot Description:
- Level
-
- Roof:
- Asphalt
-
- Construction:
- Hardboard Siding
School Information
-
- Elementary:
- Cockrill Elementary
-
- Middle:
- Moses McKissack Middle
-
- High:
- Pearl Cohn Magnet High School
Additional Information
-
- Date Listed:
- May 5th, 2025
-
- Days on Market:
- 126
Listing Details
- Listing Office:
- Team George Weeks Real Estate, Llc
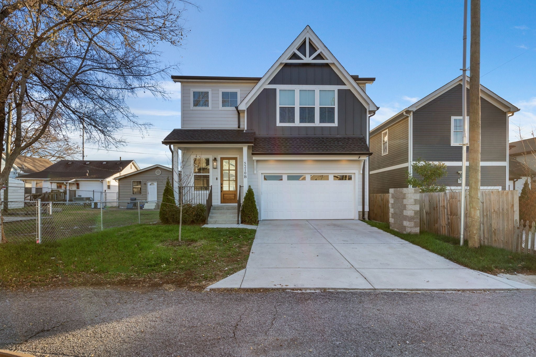
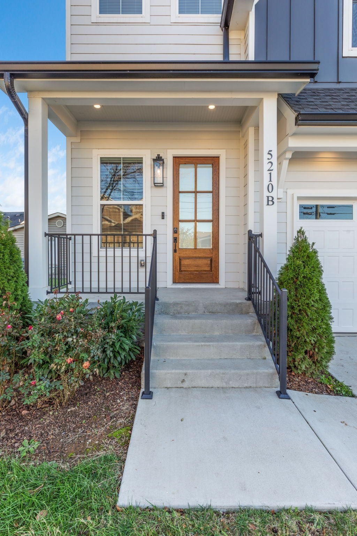
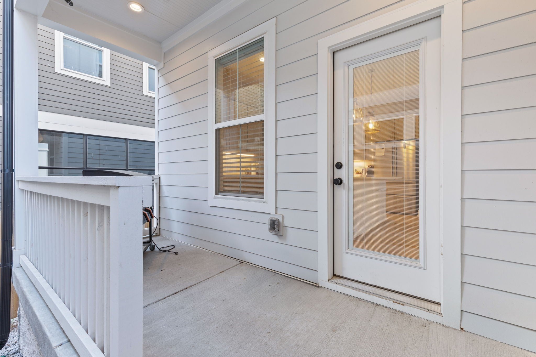

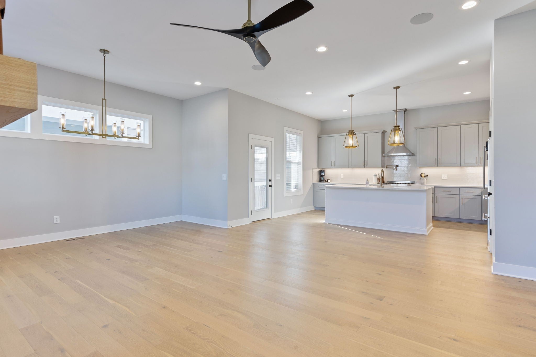

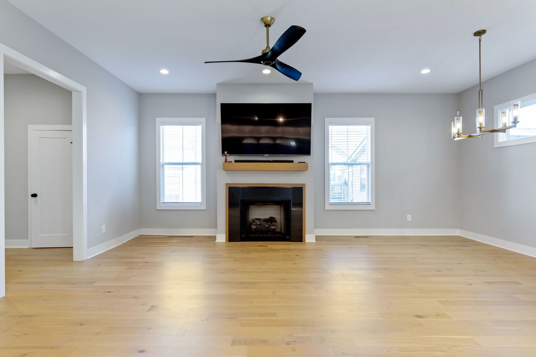

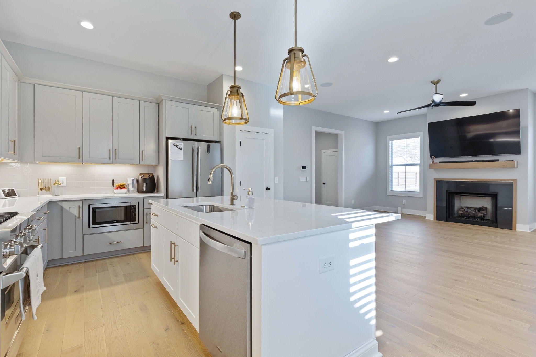
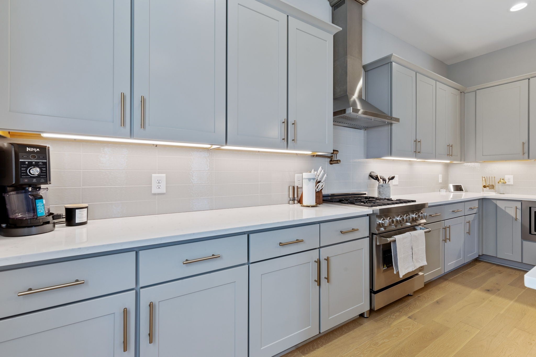
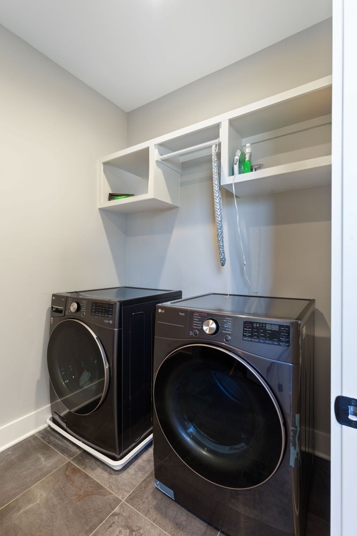
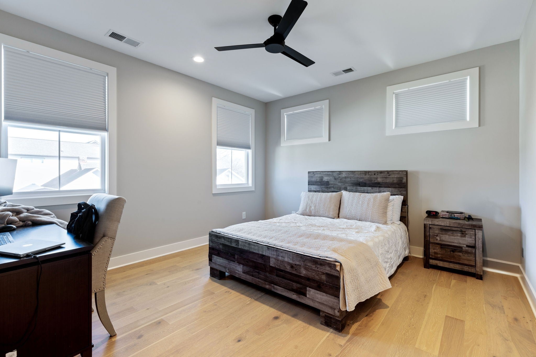
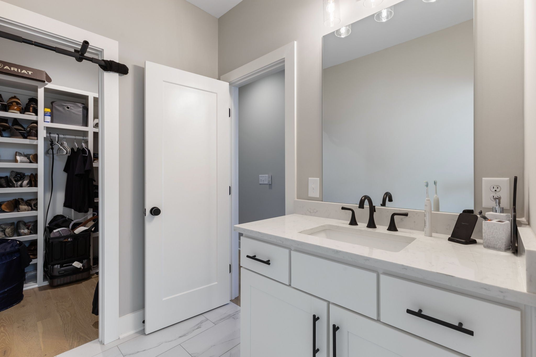
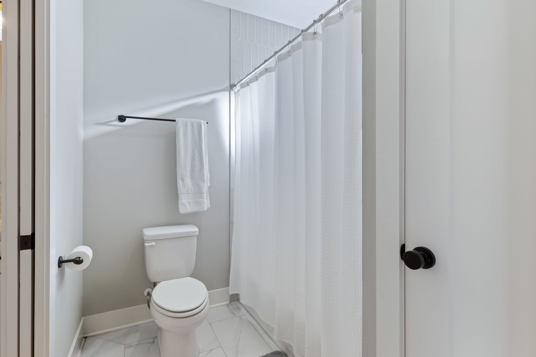

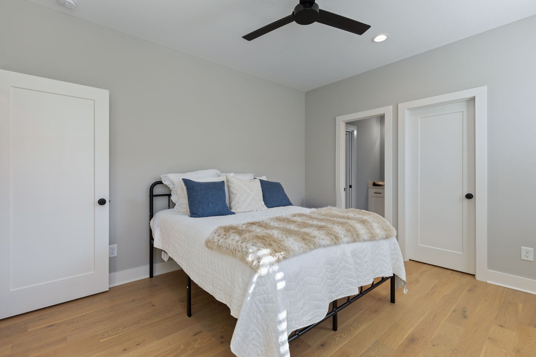
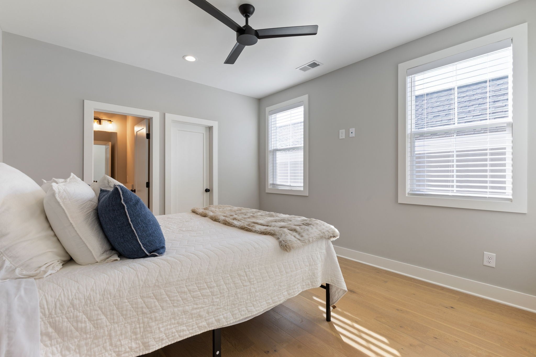

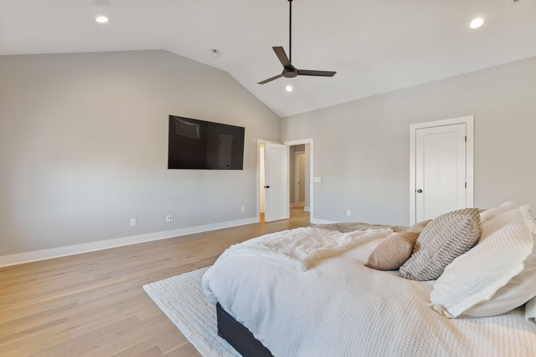

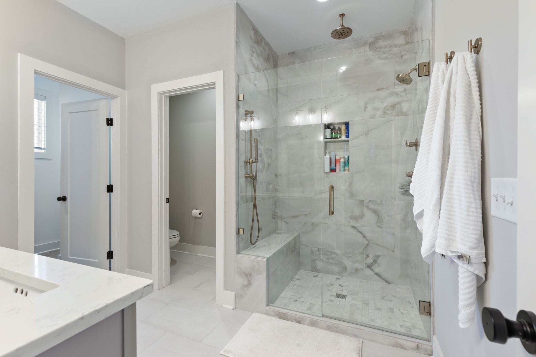

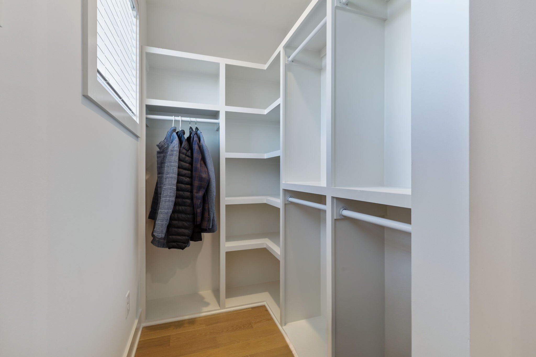
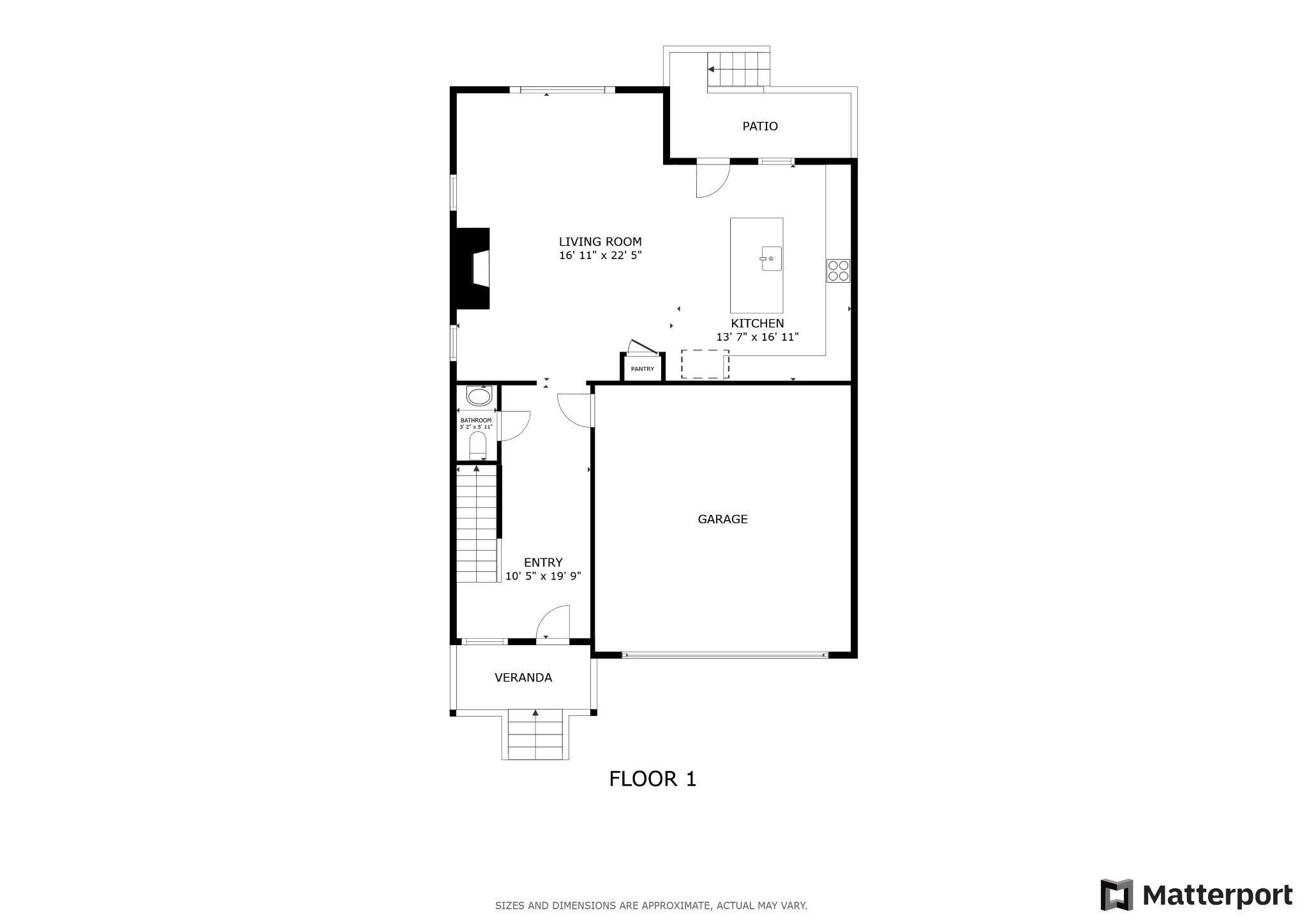
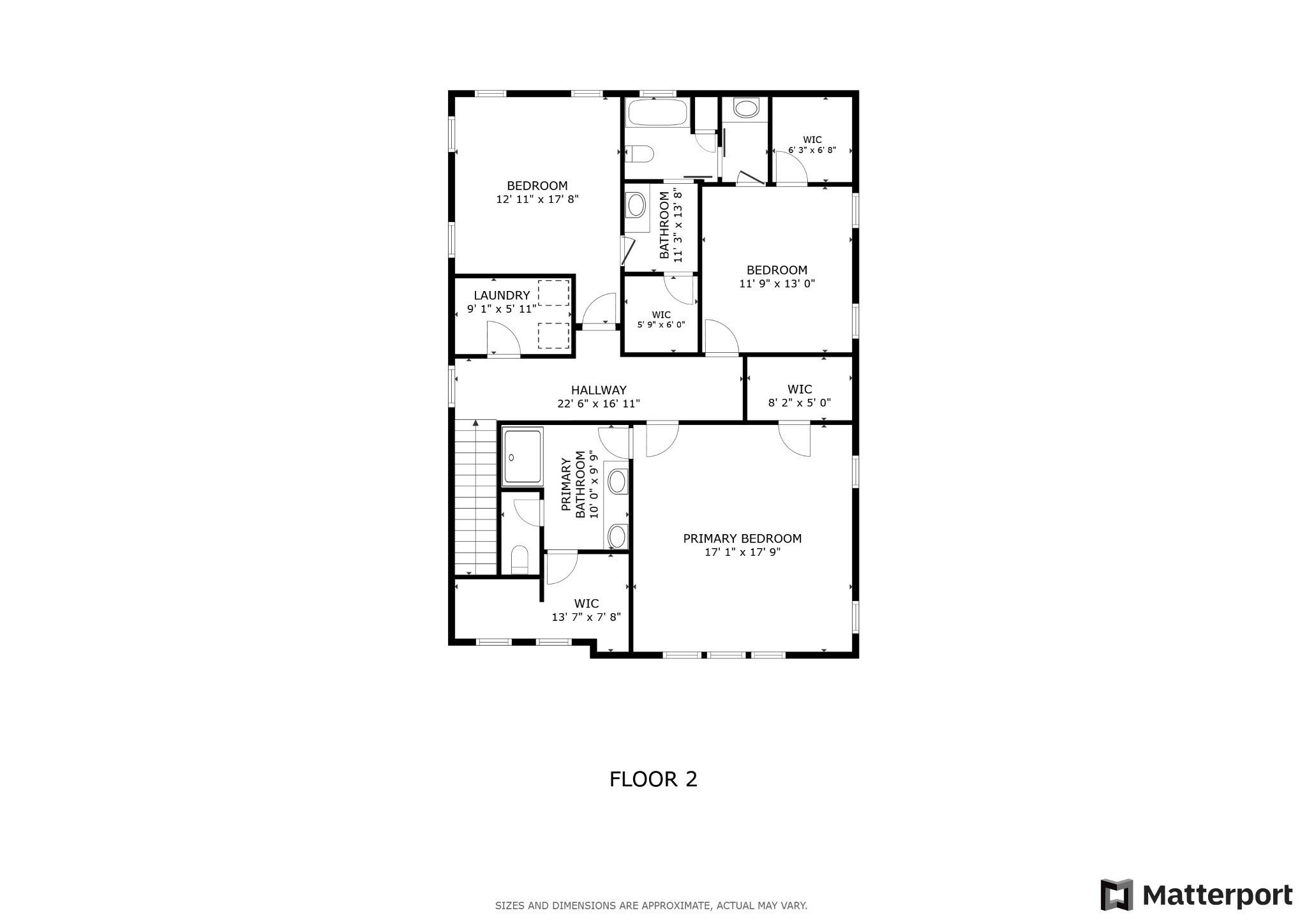
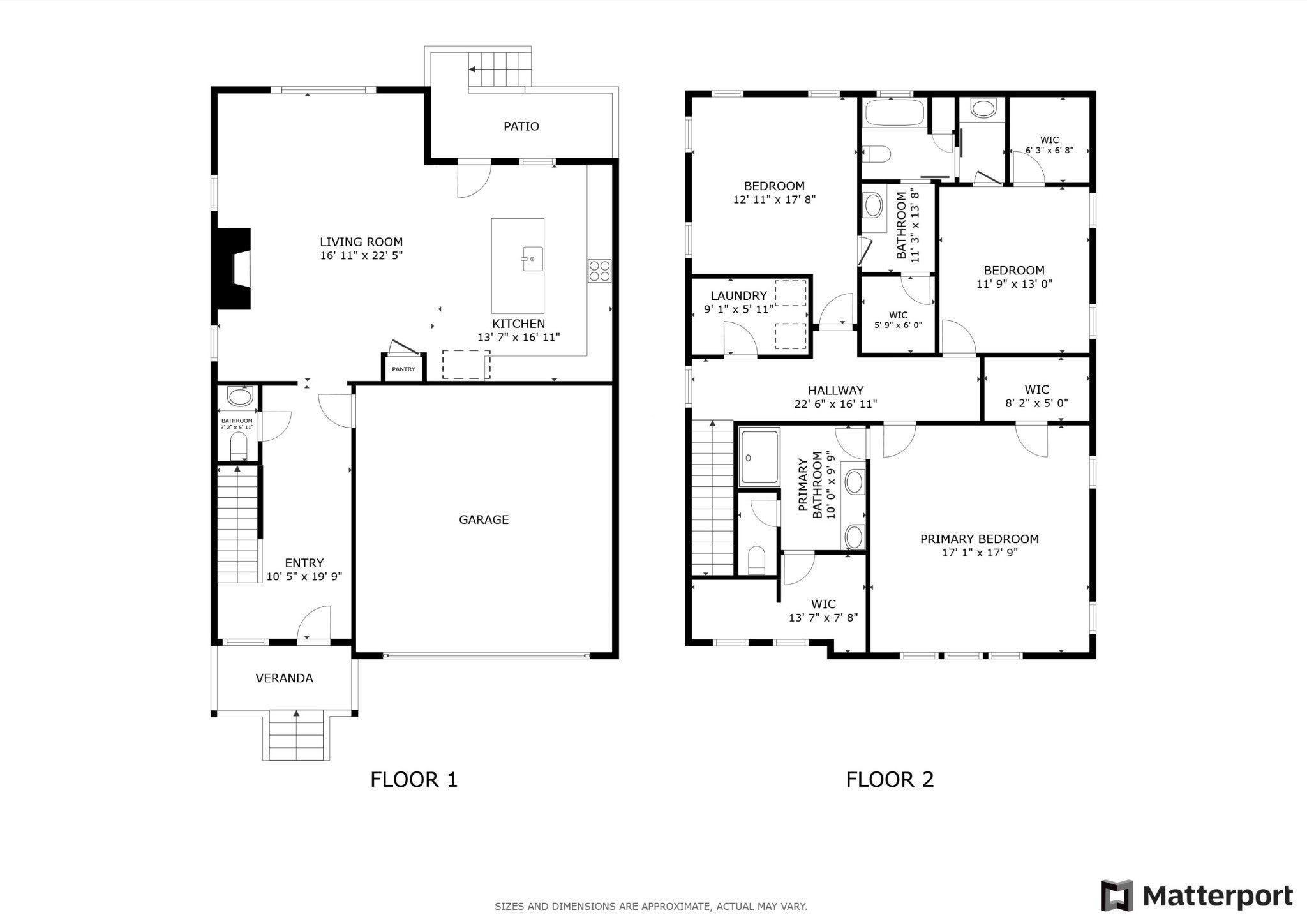
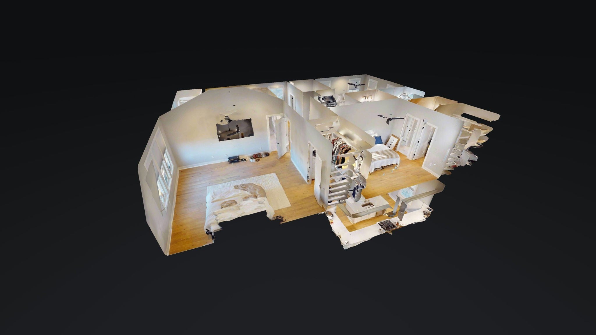
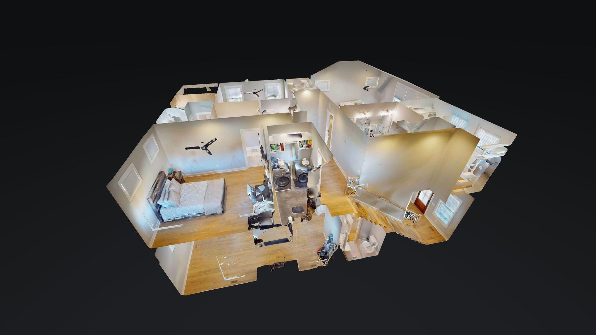
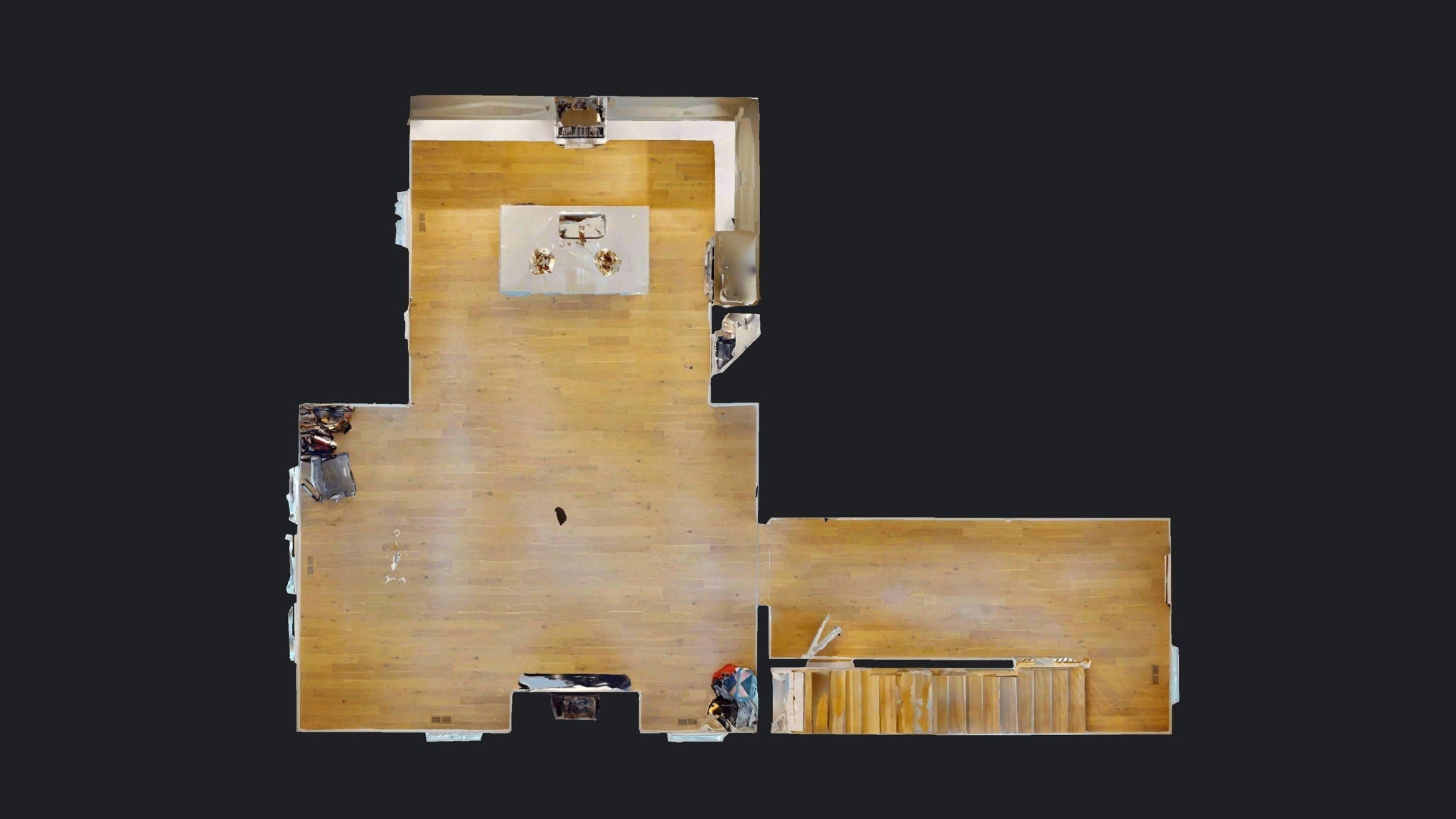
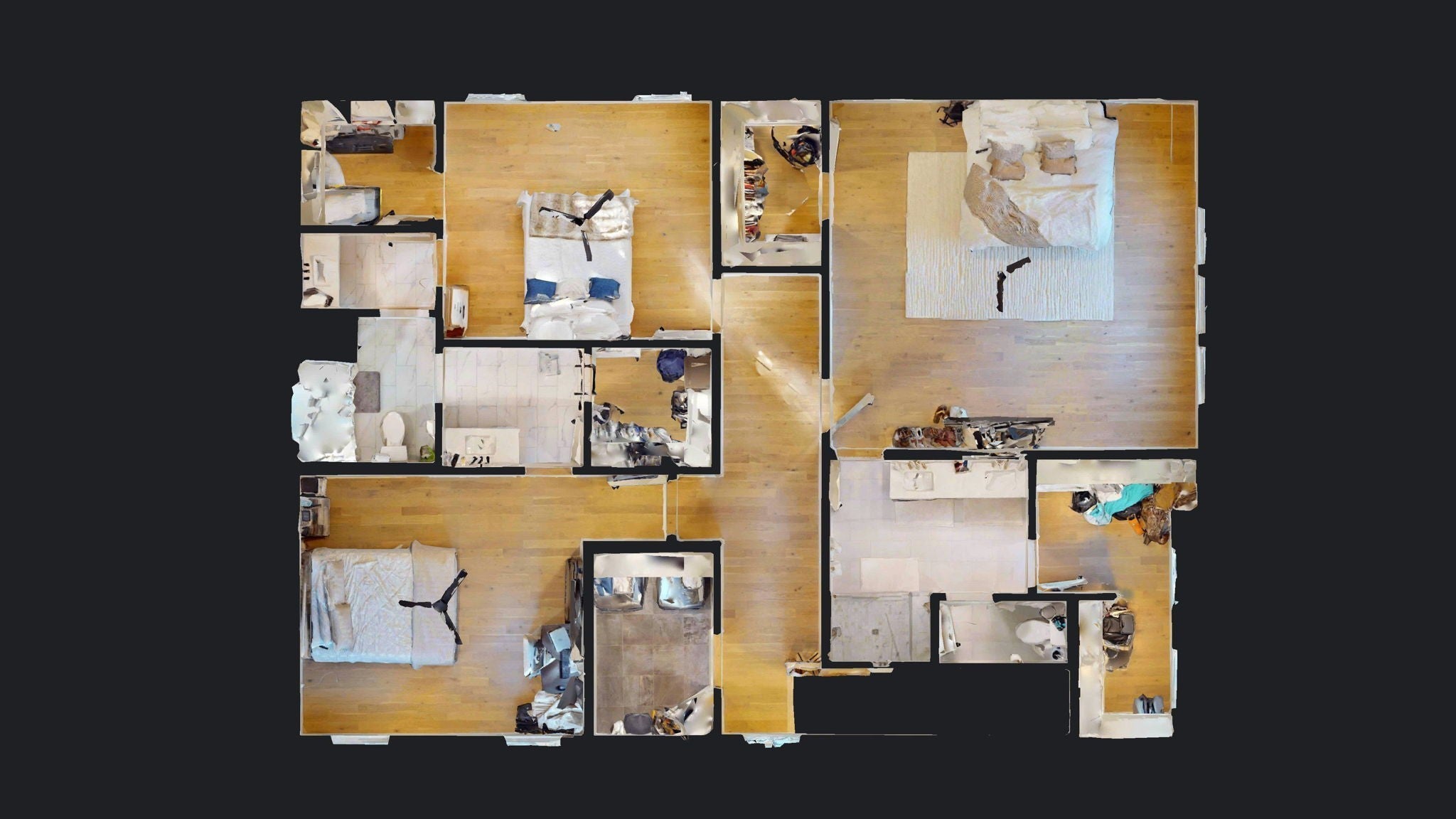
 Copyright 2025 RealTracs Solutions.
Copyright 2025 RealTracs Solutions.