$1,915,000 - 3916b Cross Creek Rd, Nashville
- 4
- Bedrooms
- 5
- Baths
- 4,509
- SQ. Feet
- 2024
- Year Built
Major Price Reduction on this Home Where Modern Luxury Abounds in this New Home Located in Heart Green Hills. Walkable yet Private Location. New Luxe Boutique Community the "Courtyards at Cross Creek." Sleek Designer Finishes. Entry Opens to Formal Dining Room, Great Room with Fireplace, Breakfast and Chef's Kitchen with High End Appliances. Primary Suite with Spa Bath and 2 Walk-in Closets. Great Room has Architectural Glass Doors to Covered Porch with Fireplace, Outdoor Kitchen and Fenced Yard. Main Level has 12' Ceilings, Wide Plank White Oak Floors. Upstairs there are 3 Ensuite Bedrooms, Bonus Room with Ajoining Bar Room, Home Office, Media or Gym. Oversized 3 Car Garage. Tankless Hot Water Heaters. Zoned Highly Ranked Julia Green Elementary. Walk to Green Hills. Whole House Automation and Ample Guest Parking.
Essential Information
-
- MLS® #:
- 2866482
-
- Price:
- $1,915,000
-
- Bedrooms:
- 4
-
- Bathrooms:
- 5.00
-
- Full Baths:
- 4
-
- Half Baths:
- 2
-
- Square Footage:
- 4,509
-
- Acres:
- 0.00
-
- Year Built:
- 2024
-
- Type:
- Residential
-
- Sub-Type:
- Single Family Residence
-
- Style:
- Traditional
-
- Status:
- Active
Community Information
-
- Address:
- 3916b Cross Creek Rd
-
- Subdivision:
- Courtyards at Cross Creek
-
- City:
- Nashville
-
- County:
- Davidson County, TN
-
- State:
- TN
-
- Zip Code:
- 37215
Amenities
-
- Utilities:
- Water Available, Cable Connected
-
- Parking Spaces:
- 7
-
- # of Garages:
- 3
-
- Garages:
- Garage Door Opener, Garage Faces Side, Driveway
Interior
-
- Interior Features:
- Ceiling Fan(s), Extra Closets, In-Law Floorplan, Walk-In Closet(s), Wet Bar, Entrance Foyer, Primary Bedroom Main Floor
-
- Appliances:
- Dishwasher, Disposal, Microwave, Refrigerator, Electric Oven, Cooktop
-
- Heating:
- Central
-
- Cooling:
- Central Air
-
- Fireplace:
- Yes
-
- # of Fireplaces:
- 2
-
- # of Stories:
- 2
Exterior
-
- Lot Description:
- Level
-
- Roof:
- Shingle
-
- Construction:
- Brick
School Information
-
- Elementary:
- Julia Green Elementary
-
- Middle:
- John Trotwood Moore Middle
-
- High:
- Hillsboro Comp High School
Additional Information
-
- Date Listed:
- May 4th, 2025
-
- Days on Market:
- 46
Listing Details
- Listing Office:
- Onward Real Estate
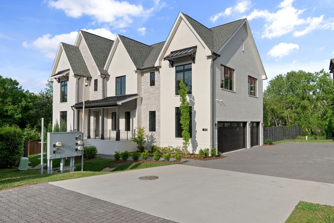
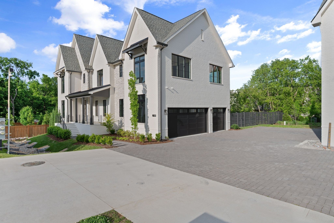
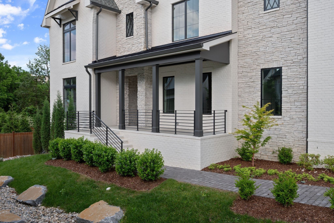
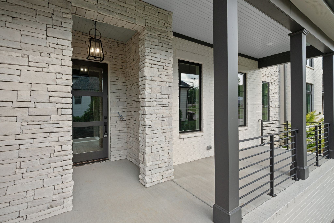
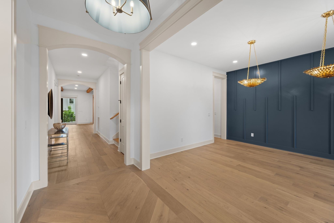
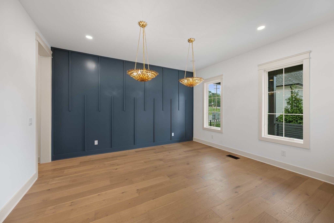
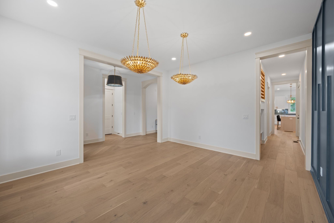
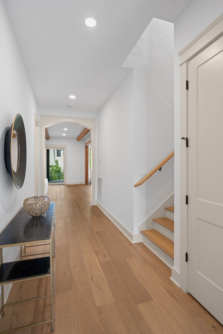
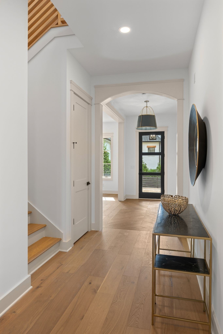
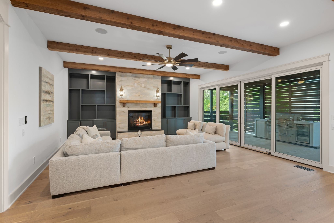
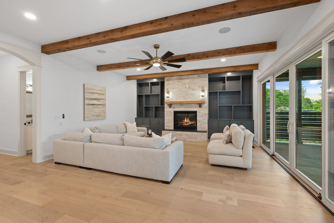
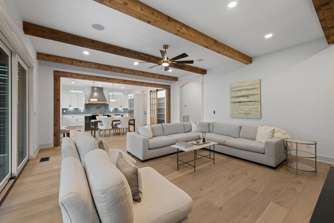
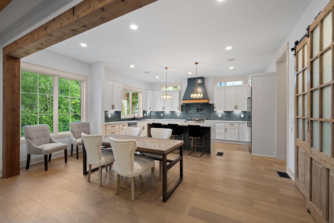
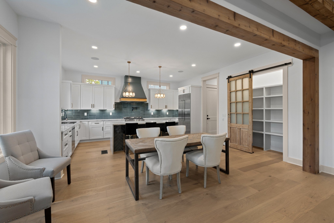
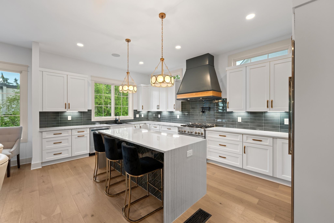
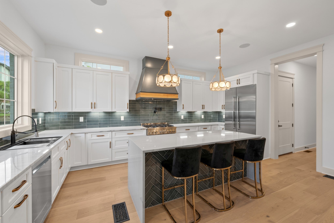
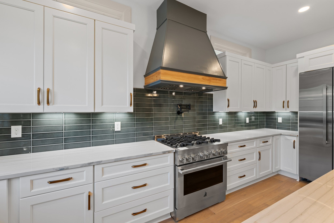
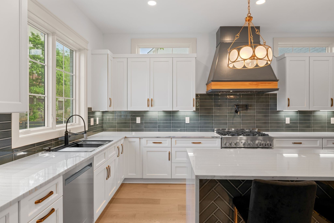
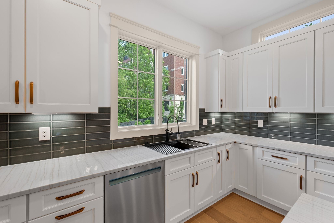
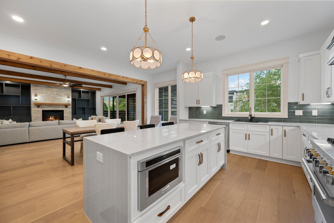
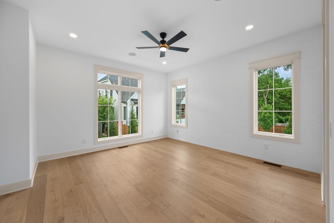
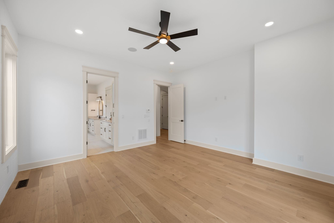
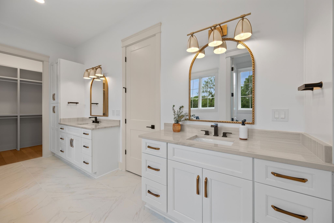
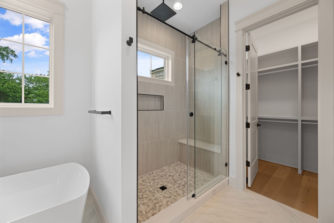
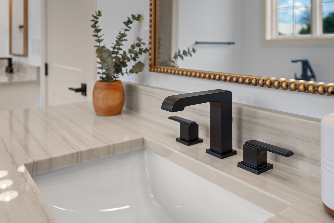
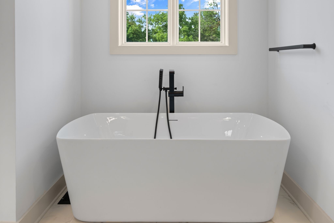
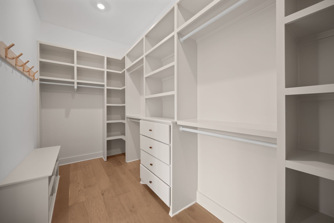
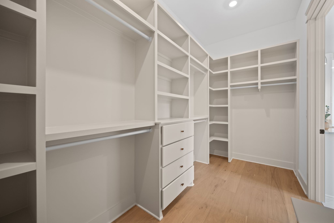
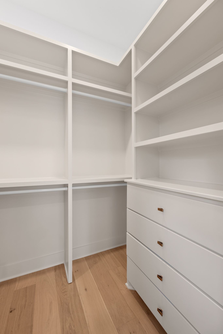
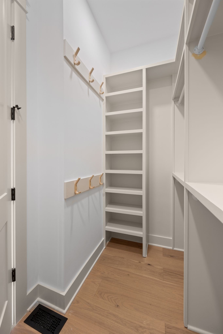
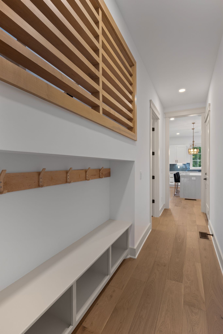
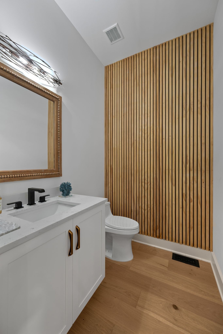
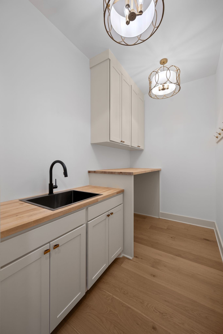
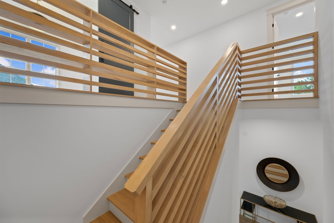
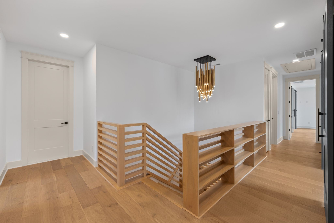
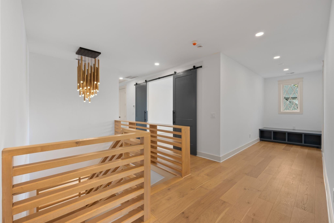
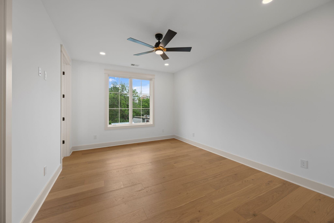
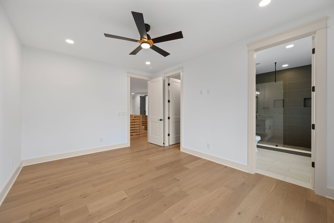
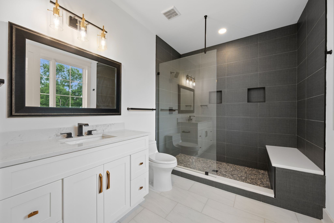
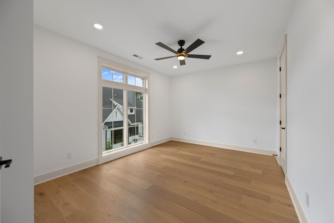
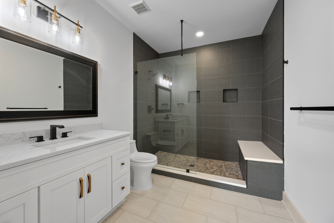
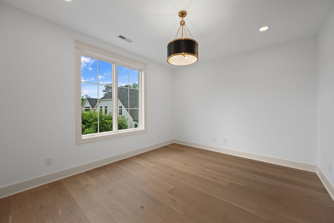
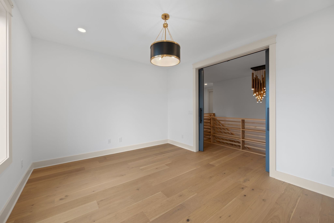
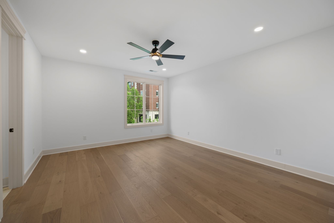
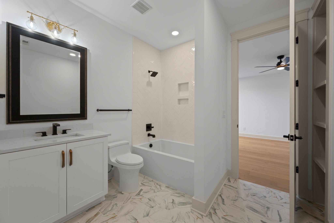
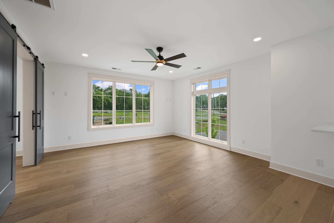
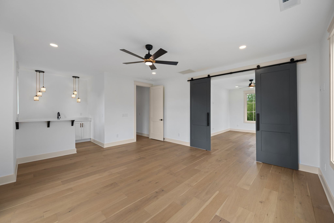
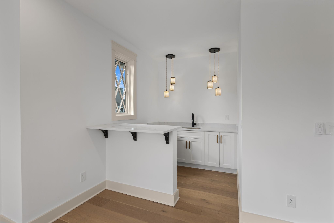
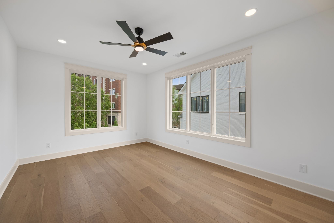
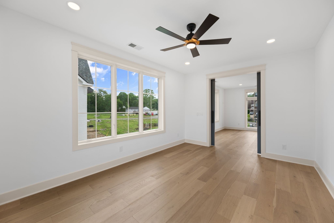
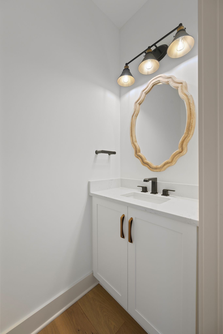
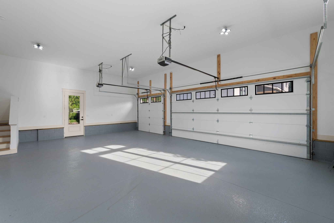
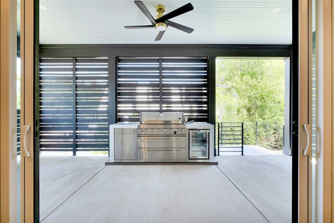
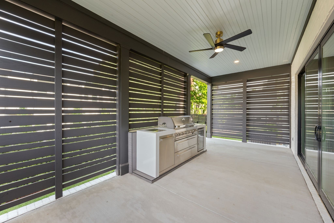
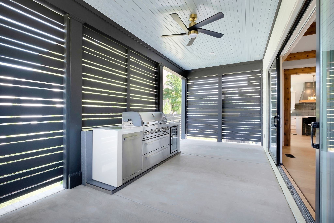
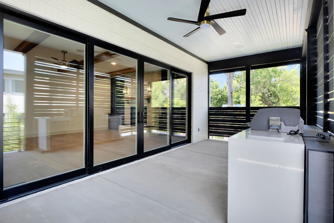
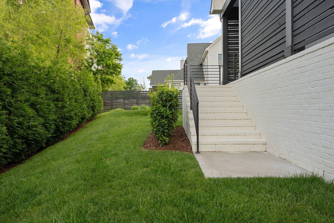
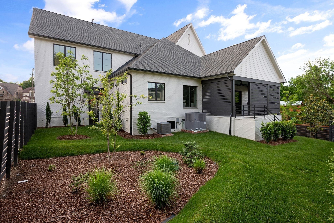
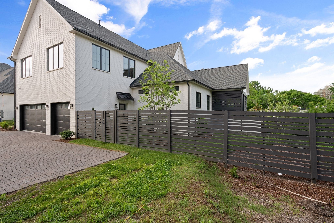
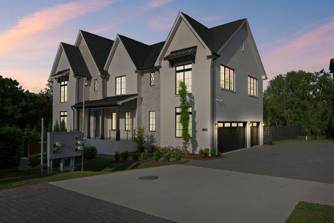
 Copyright 2025 RealTracs Solutions.
Copyright 2025 RealTracs Solutions.