$3,200 - 540 Starliner Dr, Nashville
- 4
- Bedrooms
- 2
- Baths
- 2,080
- SQ. Feet
- 1962
- Year Built
Discover this beautifully updated home in the heart of Charlotte Park, offering a perfect blend of comfort and convenience. Situated on a generous 0.25-acre lot, this residence provides easy access to Nashville West, I-40, and The Nations, making commuting and shopping a breeze. The main level boasts three well-appointed bedrooms and a full bathroom, featuring tasteful updates that enhance the home's charm. Downstairs, you'll find a spacious primary suite complete with an en-suite bathroom, offering a private retreat for relaxation. The upper-level living room seamlessly connects to the kitchen, creating an inviting space for gatherings. Additionally, a large bonus room on the lower level opens directly to the backyard, perfect for entertaining or enjoying quiet evenings. Ample storage solutions are available both inside the home and in the outdoor shed. With a spacious driveway, parking is never an issue. For added convenience, a washer and dryer are included, and lawn care services are provided, allowing you to enjoy a low-maintenance lifestyle. This move-in-ready home is a rare find in a sought-after neighborhood. Don't miss the opportunity to make it yours.
Essential Information
-
- MLS® #:
- 2866431
-
- Price:
- $3,200
-
- Bedrooms:
- 4
-
- Bathrooms:
- 2.00
-
- Full Baths:
- 2
-
- Square Footage:
- 2,080
-
- Acres:
- 0.00
-
- Year Built:
- 1962
-
- Type:
- Residential Lease
-
- Sub-Type:
- Single Family Residence
-
- Status:
- Active
Community Information
-
- Address:
- 540 Starliner Dr
-
- Subdivision:
- Charlotte Park
-
- City:
- Nashville
-
- County:
- Davidson County, TN
-
- State:
- TN
-
- Zip Code:
- 37209
Amenities
-
- Utilities:
- Water Available
-
- Parking Spaces:
- 6
-
- Garages:
- Driveway
Interior
-
- Interior Features:
- Ceiling Fan(s)
-
- Appliances:
- Built-In Electric Oven, Dishwasher, Disposal, Dryer, Ice Maker, Microwave, Refrigerator, Washer
-
- Heating:
- Central
-
- Cooling:
- Central Air
-
- # of Stories:
- 2
Exterior
-
- Construction:
- Brick
School Information
-
- Elementary:
- Charlotte Park Elementary
-
- Middle:
- H. G. Hill Middle
-
- High:
- James Lawson High School
Additional Information
-
- Date Listed:
- May 3rd, 2025
-
- Days on Market:
- 47
Listing Details
- Listing Office:
- Benchmark Realty, Llc
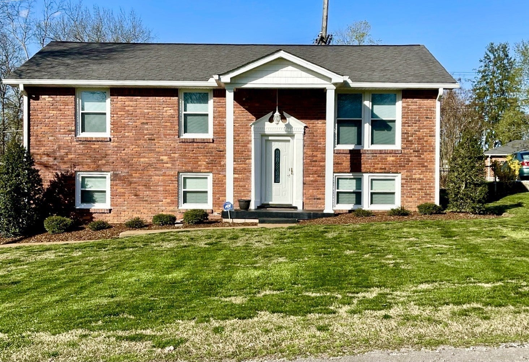
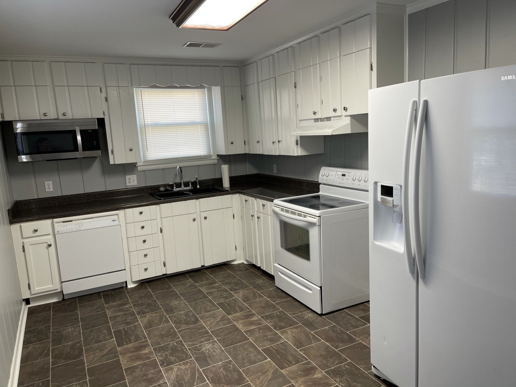
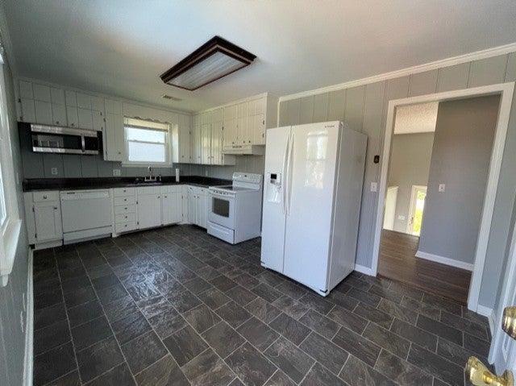
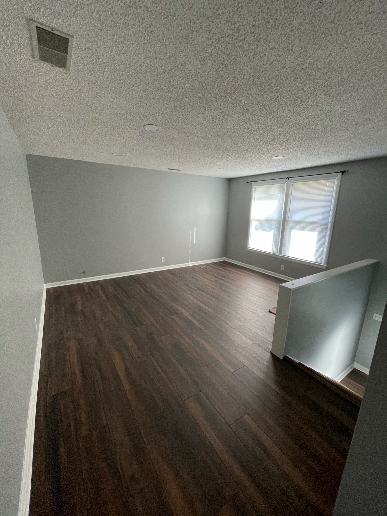
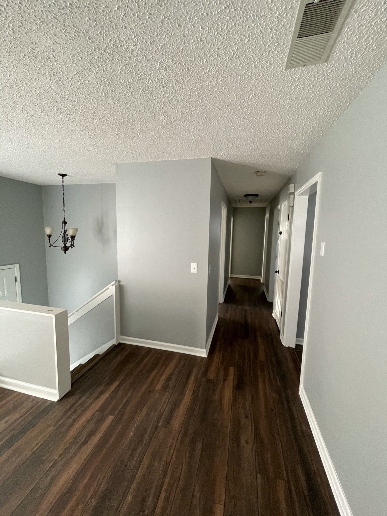
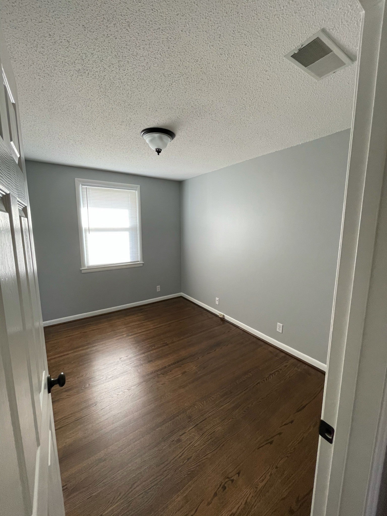
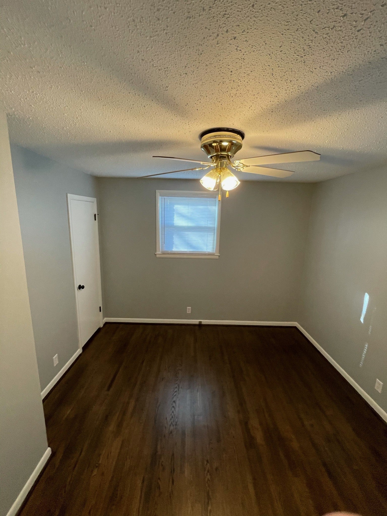
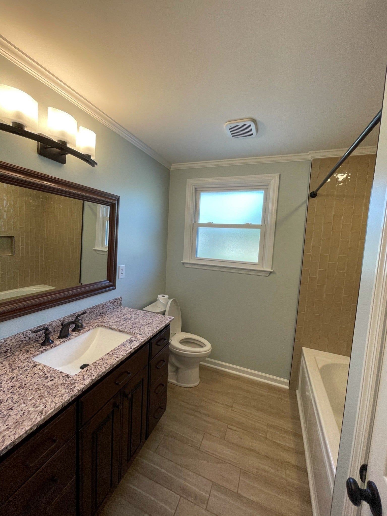
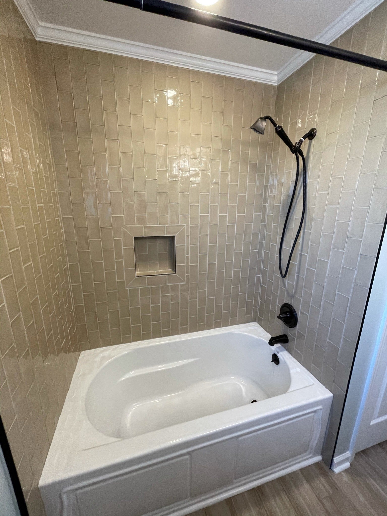
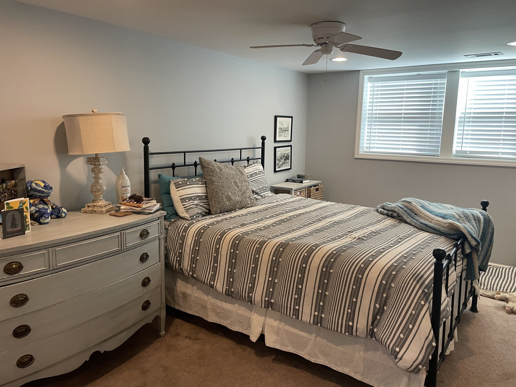
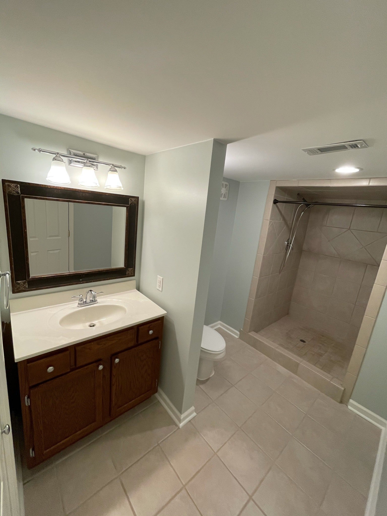
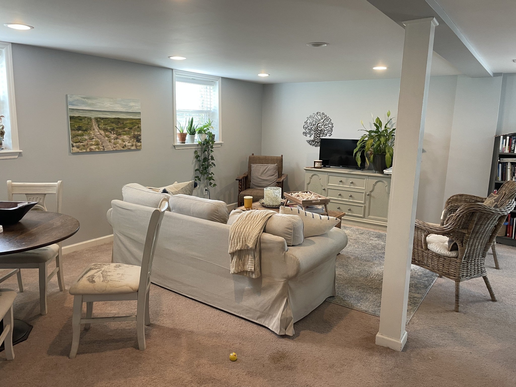
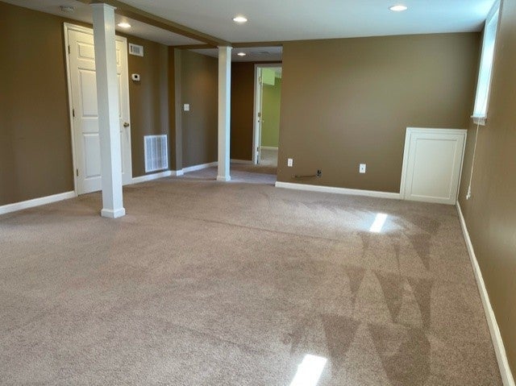
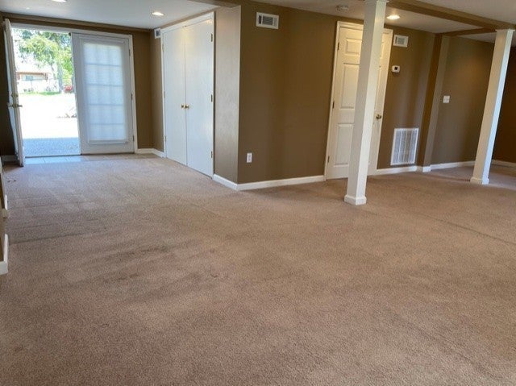
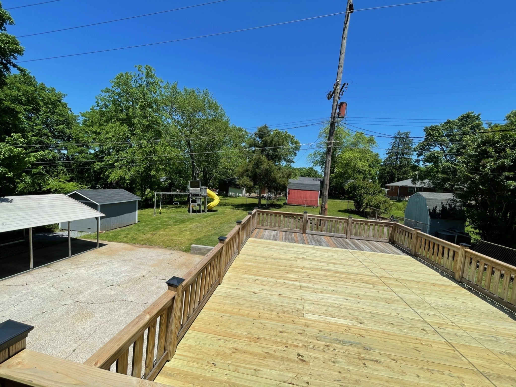
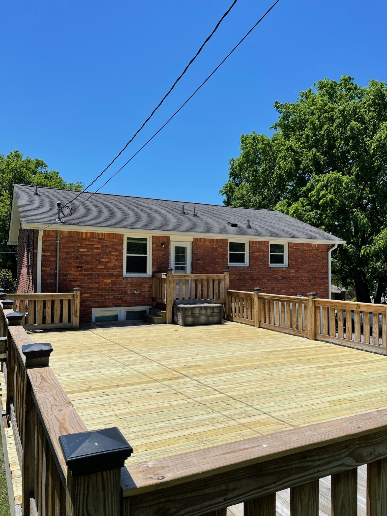
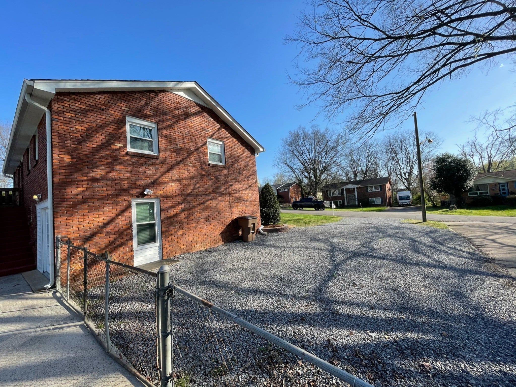
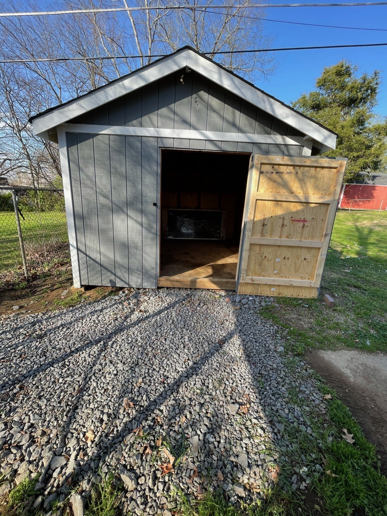
 Copyright 2025 RealTracs Solutions.
Copyright 2025 RealTracs Solutions.