$497,900 - 2011 Spring Meadow Cir, Spring Hill
- 4
- Bedrooms
- 2½
- Baths
- 2,087
- SQ. Feet
- 0.23
- Acres
Sellers are moving for a job transfer so bring us an offer! Beautifully Updated Home in Prime Spring Hill Location with NO HOA! Welcome to 2011 Spring Meadow Circle — a spacious and completely refreshed 4-bedroom, 2.5-bath home offering 2,087 sq ft of stylish and functional living space. Step inside to find brand new hardwood flooring throughout, including the custom hardwood staircase, with fresh paint and new crown molding adding a crisp, modern feel to every room. Each bedroom features walk-in closets, with the oversized 4th bedroom offering ideal space for a game room, home office, or guest suite. The kitchen is outfitted with new appliances, all new lighting and ceiling fans throughout the home, while major systems have been upgraded with a new HVAC, new water heater, and cleaned ductwork (Jan 2025) for peace of mind. Enjoy extra storage above the garage, and relax knowing every corner of the home has been thoughtfully updated. Nestled near the desirable June Lake subdivision and just minutes from the GM plant, this home combines comfort, convenience, and style in one perfect package. Don’t miss your chance to own this turn-key gem in a growing area of Spring Hill!
Essential Information
-
- MLS® #:
- 2866365
-
- Price:
- $497,900
-
- Bedrooms:
- 4
-
- Bathrooms:
- 2.50
-
- Full Baths:
- 2
-
- Half Baths:
- 1
-
- Square Footage:
- 2,087
-
- Acres:
- 0.23
-
- Year Built:
- 1995
-
- Type:
- Residential
-
- Sub-Type:
- Single Family Residence
-
- Style:
- Contemporary
-
- Status:
- Active
Community Information
-
- Address:
- 2011 Spring Meadow Cir
-
- Subdivision:
- Spring Meadow
-
- City:
- Spring Hill
-
- County:
- Williamson County, TN
-
- State:
- TN
-
- Zip Code:
- 37174
Amenities
-
- Amenities:
- Sidewalks
-
- Utilities:
- Natural Gas Available, Water Available, Cable Connected
-
- Parking Spaces:
- 2
-
- # of Garages:
- 2
-
- Garages:
- Garage Faces Front
Interior
-
- Interior Features:
- High Speed Internet
-
- Appliances:
- Electric Oven, Cooktop, Electric Range, Dishwasher, Disposal, ENERGY STAR Qualified Appliances, Ice Maker, Microwave, Stainless Steel Appliance(s)
-
- Heating:
- Central, Natural Gas
-
- Cooling:
- Central Air
-
- Fireplace:
- Yes
-
- # of Fireplaces:
- 1
-
- # of Stories:
- 2
Exterior
-
- Roof:
- Shingle
-
- Construction:
- Brick, Vinyl Siding
School Information
-
- Elementary:
- Allendale Elementary School
-
- Middle:
- Heritage Middle
-
- High:
- Summit High School
Additional Information
-
- Date Listed:
- May 3rd, 2025
-
- Days on Market:
- 130
Listing Details
- Listing Office:
- Simplihom
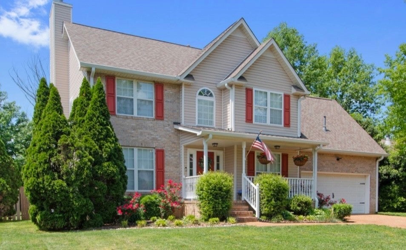
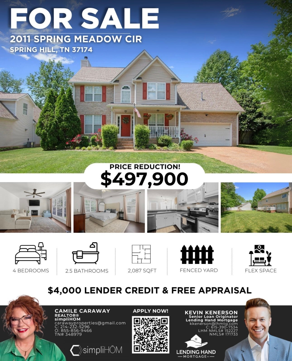
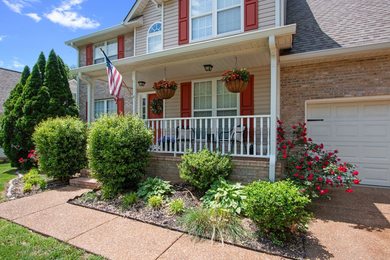
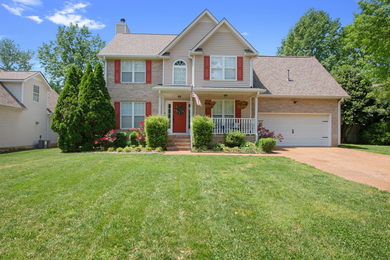
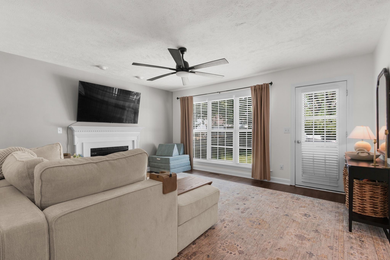
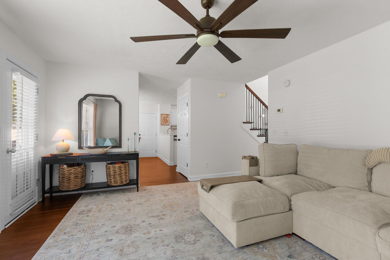
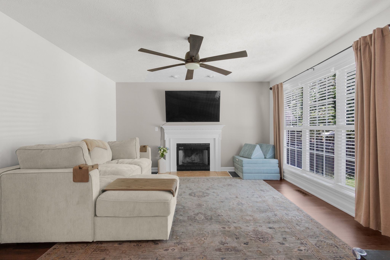
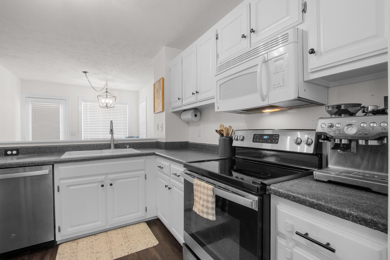
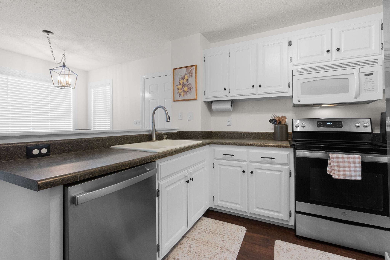
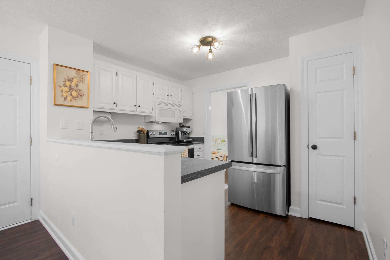
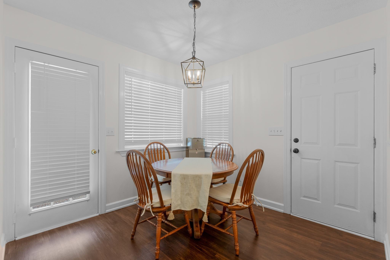
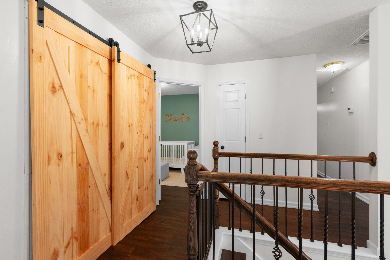
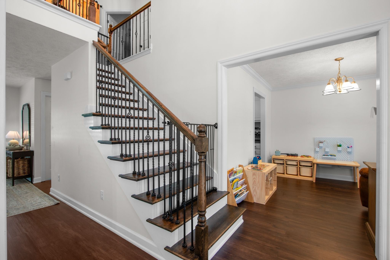
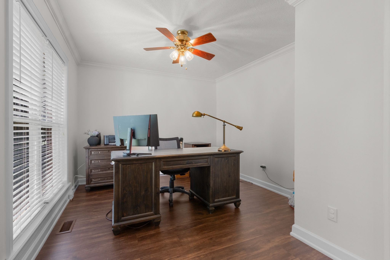
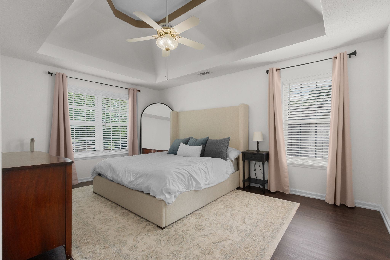
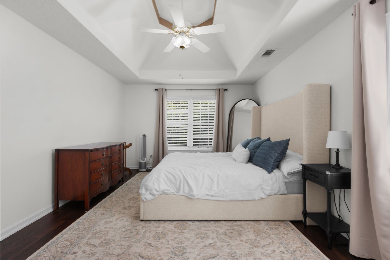
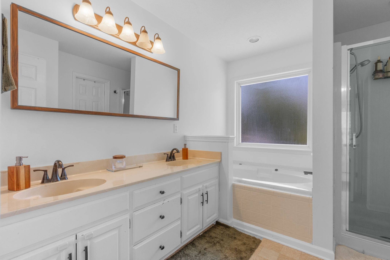
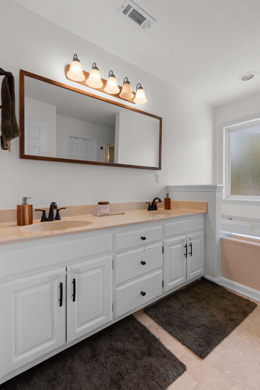
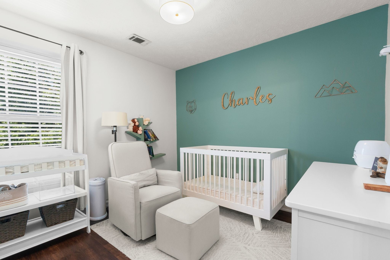
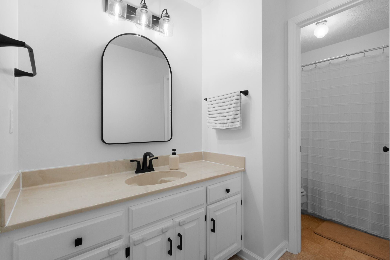
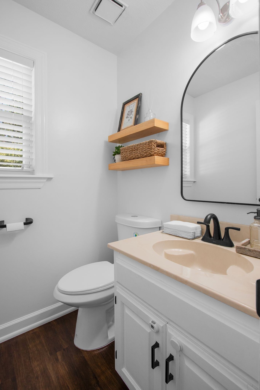
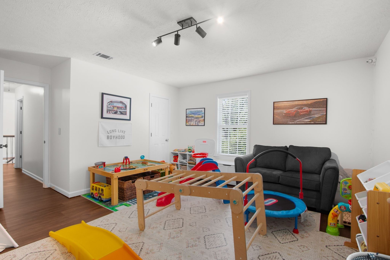
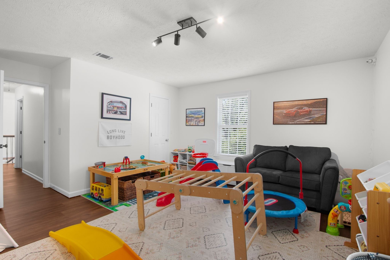
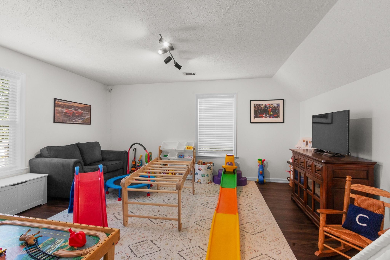
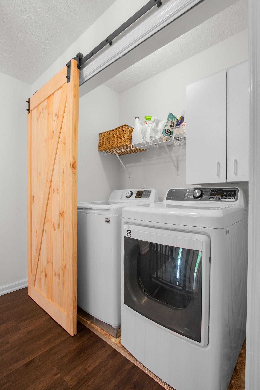
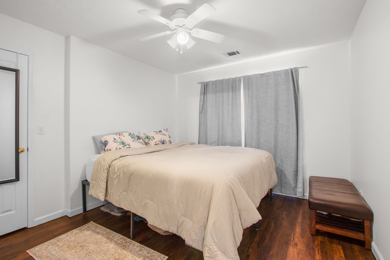
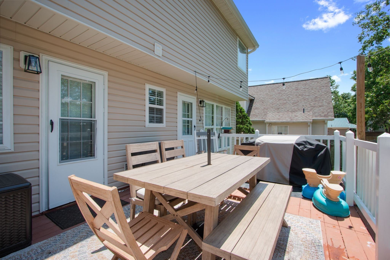
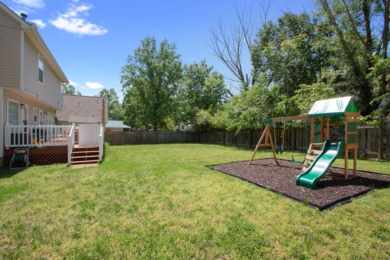
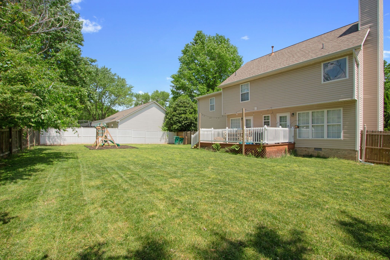
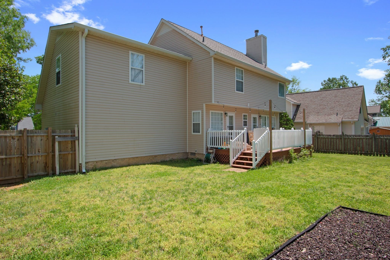
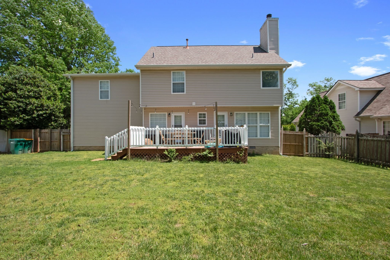
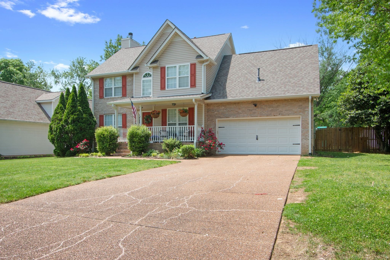
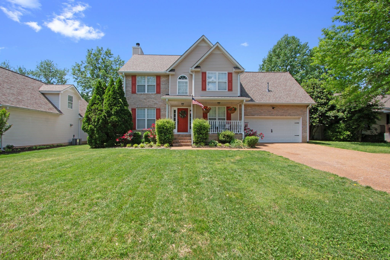
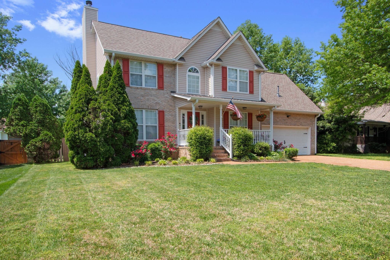
 Copyright 2025 RealTracs Solutions.
Copyright 2025 RealTracs Solutions.