$450,000 - 1113 Hazel Dr, Clarksville
- 2
- Bedrooms
- 2½
- Baths
- 2,750
- SQ. Feet
- 2.11
- Acres
First time offering of this one level 2 BR 2.5 with bonus home built with living in mind. Open floorplan with spacious family rooms and gathering spaces with the kitchen at the center of it all with natural light provided through large windows allowing the beauty of the outdoors to flood the space. Multiple built-ins offer ample storage. Walk-in tile shower in the oversized owners bath with extraordinary closet/laundry combo. The over the garage bonus offers a great space for relaxing or working on projects. The two car attached garage allows for easy access to the home and the one car detached workshop garage is equipped with hvac, water and power. Don't miss the lovely back yard pond that invites wildlife, birds of many varieties and the catfish that are ready for the fisherman. Underground pet fence is a plus for pet owners.
Essential Information
-
- MLS® #:
- 2866106
-
- Price:
- $450,000
-
- Bedrooms:
- 2
-
- Bathrooms:
- 2.50
-
- Full Baths:
- 2
-
- Half Baths:
- 1
-
- Square Footage:
- 2,750
-
- Acres:
- 2.11
-
- Year Built:
- 1997
-
- Type:
- Residential
-
- Sub-Type:
- Single Family Residence
-
- Status:
- Active
Community Information
-
- Address:
- 1113 Hazel Dr
-
- Subdivision:
- Hazel Site
-
- City:
- Clarksville
-
- County:
- Cheatham County, TN
-
- State:
- TN
-
- Zip Code:
- 37043
Amenities
-
- Utilities:
- Electricity Available, Water Available
-
- Parking Spaces:
- 3
-
- # of Garages:
- 3
-
- Garages:
- Garage Faces Front
Interior
-
- Interior Features:
- Bookcases, Built-in Features, Ceiling Fan(s), Open Floorplan, Walk-In Closet(s), High Speed Internet, Kitchen Island
-
- Appliances:
- Oven, Range, Dishwasher, Disposal
-
- Heating:
- Forced Air, Propane
-
- Cooling:
- Central Air, Electric
-
- Fireplace:
- Yes
-
- # of Fireplaces:
- 1
-
- # of Stories:
- 2
Exterior
-
- Lot Description:
- Rolling Slope
-
- Roof:
- Metal
-
- Construction:
- Vinyl Siding
School Information
-
- Elementary:
- West Cheatham Elementary
-
- Middle:
- Cheatham Middle School
-
- High:
- Cheatham Co Central
Additional Information
-
- Date Listed:
- May 2nd, 2025
-
- Days on Market:
- 150
Listing Details
- Listing Office:
- Benchmark Realty, Llc
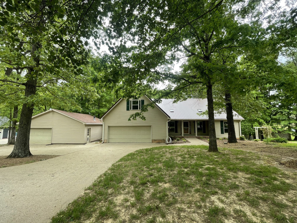
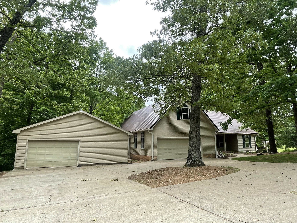
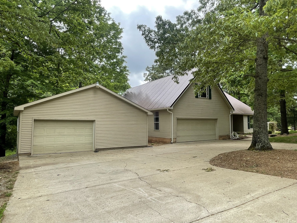
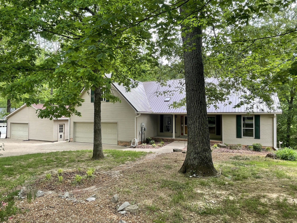
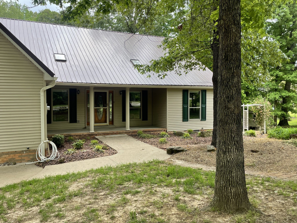
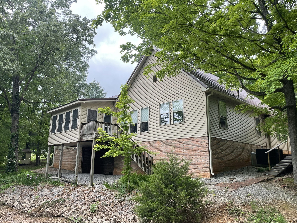
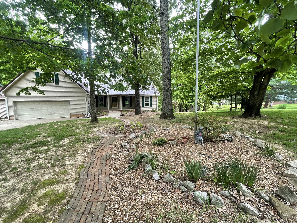
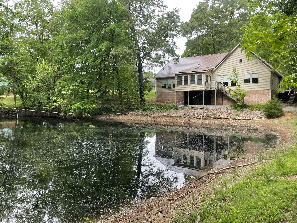
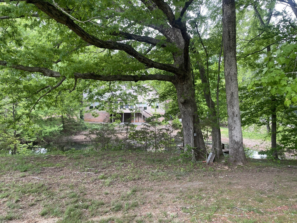
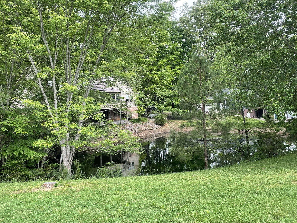
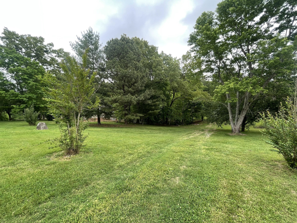
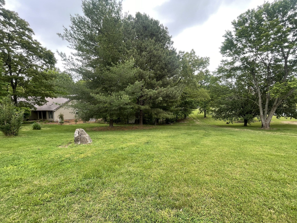
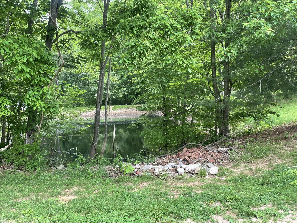
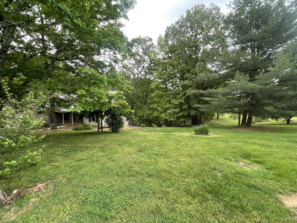
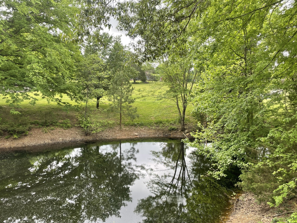
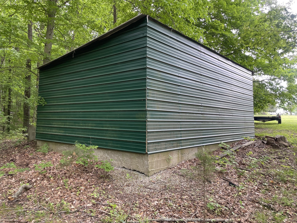
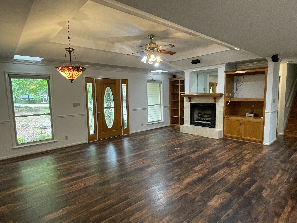
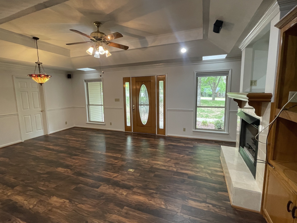
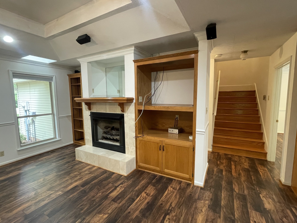
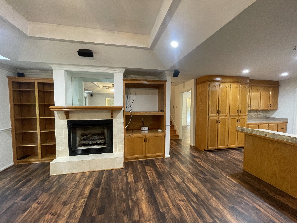
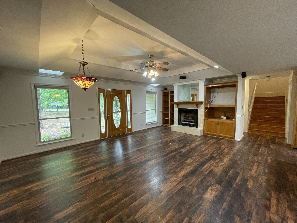
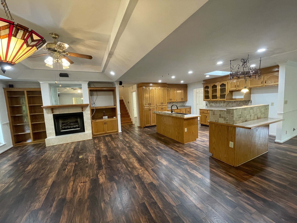
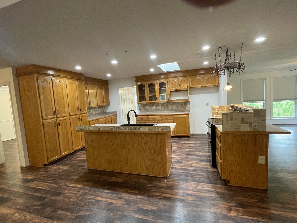
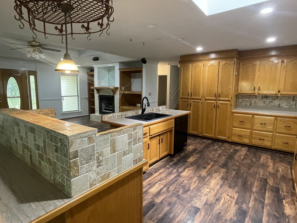
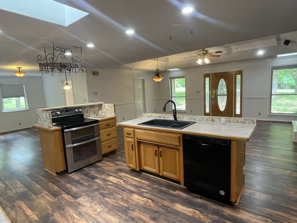
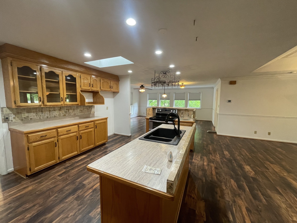
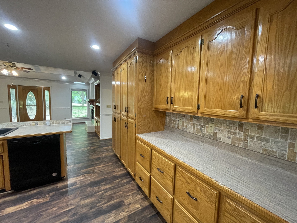
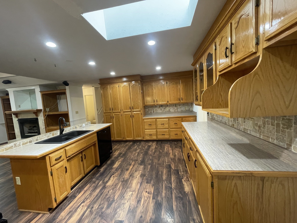
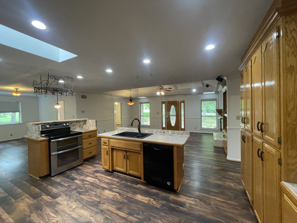
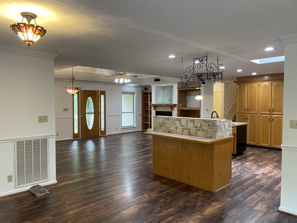
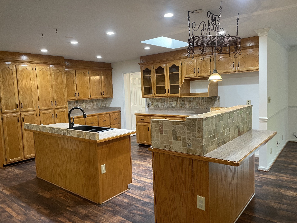
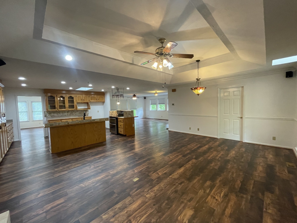
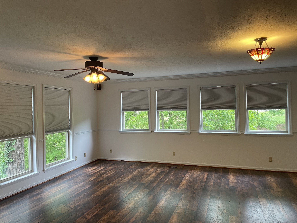
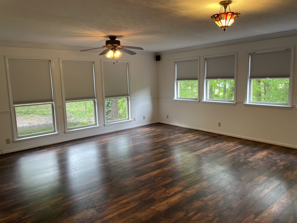
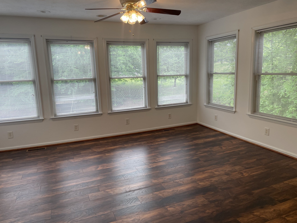
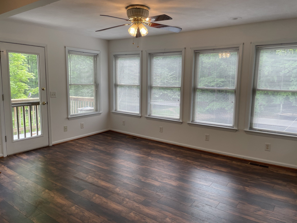
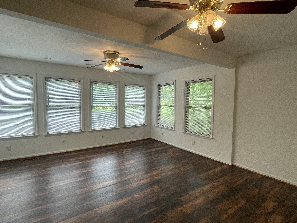
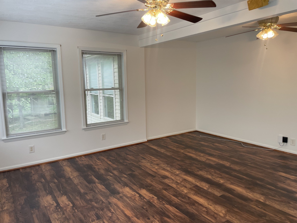
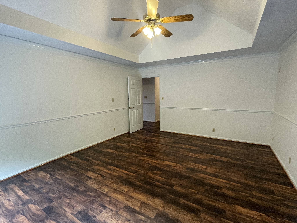
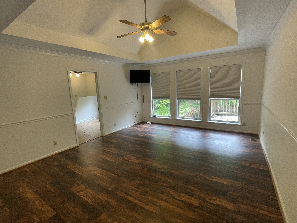
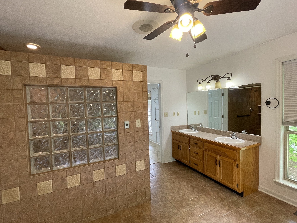
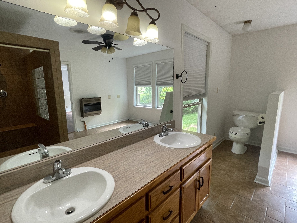
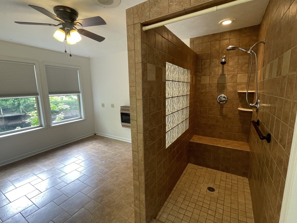
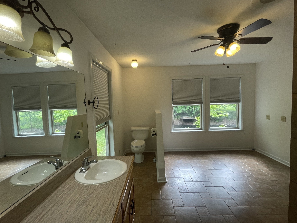
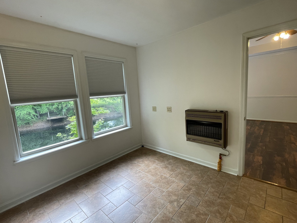
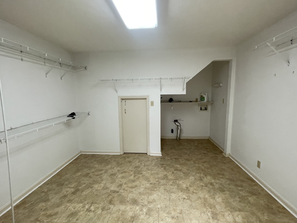
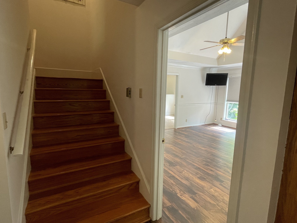
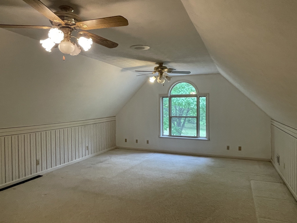
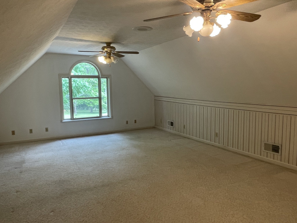
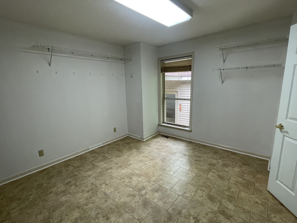
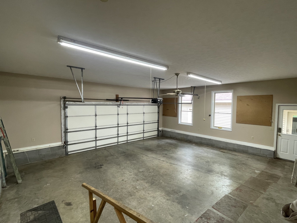
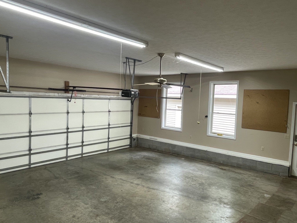
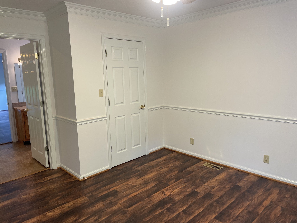
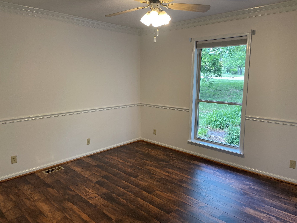
 Copyright 2025 RealTracs Solutions.
Copyright 2025 RealTracs Solutions.