$549,900 - 13 Settlers Ct, Mount Juliet
- 4
- Bedrooms
- 2½
- Baths
- 2,516
- SQ. Feet
- 0.15
- Acres
4 Bedrooms, 2.5 Baths, 2,516 Sq Ft | Gourmet Kitchen w/ Granite, Tile Backsplash & Gas Stove | Open Floor Plan Ideal for Entertaining | Quiet Cul-de-Sac Location | Community Pool & Playground | Wilson County Taxes | Zoned for Mt. Juliet High School | Easy Access to Commuter Rail & BNA Airport | Welcome to this beautifully maintained 4-bedroom, 2.5-bath home nestled in a peaceful cul-de-sac in one of Mt. Juliet’s most desirable communities | With 2,516 sq ft of stylish living space, this home offers the perfect blend of comfort, convenience, and luxury | Step into the heart of the home — a gourmet kitchen featuring granite countertops, a stunning tile backsplash, stainless steel appliances, and a gas stove — ideal for both everyday meals and entertaining | The open floor plan flows effortlessly from kitchen to living and dining areas, creating a bright and inviting space for family and guests | Located just 3 miles from the Music City Star commuter rail and 8 miles to BNA International Airport, commuting is a breeze | Zoned for the highly rated Mt. Juliet High School and benefiting from Wilson County taxes, this home offers top-tier value and location | Enjoy access to community amenities including a sparkling pool and playground | Don’t miss your chance to own this stunning home in one of Middle Tennessee’s most sought-after areas!
Essential Information
-
- MLS® #:
- 2866100
-
- Price:
- $549,900
-
- Bedrooms:
- 4
-
- Bathrooms:
- 2.50
-
- Full Baths:
- 2
-
- Half Baths:
- 1
-
- Square Footage:
- 2,516
-
- Acres:
- 0.15
-
- Year Built:
- 2017
-
- Type:
- Residential
-
- Sub-Type:
- Single Family Residence
-
- Status:
- Active
Community Information
-
- Address:
- 13 Settlers Ct
-
- Subdivision:
- Cobblestone Landing Ph3 Sec7
-
- City:
- Mount Juliet
-
- County:
- Wilson County, TN
-
- State:
- TN
-
- Zip Code:
- 37122
Amenities
-
- Amenities:
- Playground, Pool, Underground Utilities
-
- Utilities:
- Natural Gas Available, Water Available
-
- Parking Spaces:
- 2
-
- # of Garages:
- 2
-
- Garages:
- Garage Faces Front
Interior
-
- Appliances:
- Electric Oven, Electric Range, Dishwasher, Microwave, Refrigerator
-
- Heating:
- Central, Natural Gas
-
- Cooling:
- Central Air
-
- # of Stories:
- 2
Exterior
-
- Construction:
- Brick
School Information
-
- Elementary:
- Springdale Elementary School
-
- Middle:
- West Wilson Middle School
-
- High:
- Mt. Juliet High School
Additional Information
-
- Date Listed:
- May 15th, 2025
-
- Days on Market:
- 129
Listing Details
- Listing Office:
- Benchmark Realty, Llc
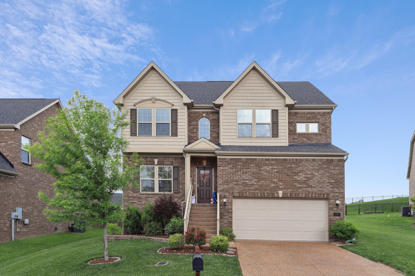
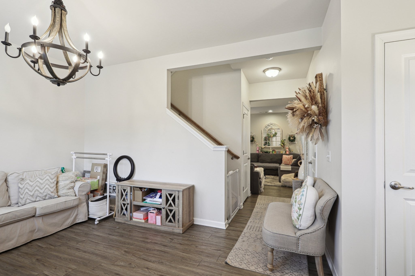
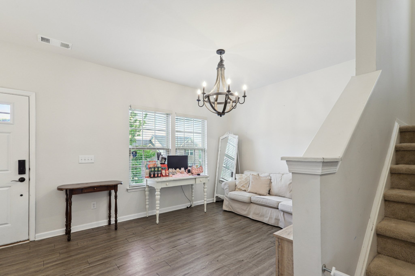
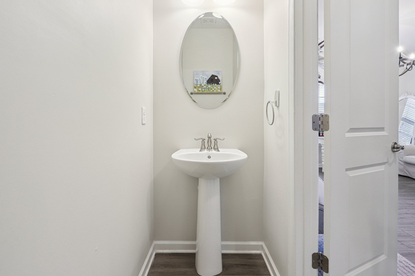
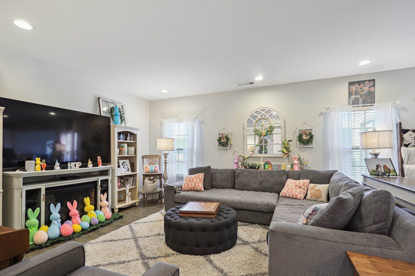
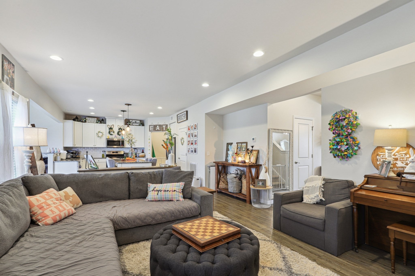
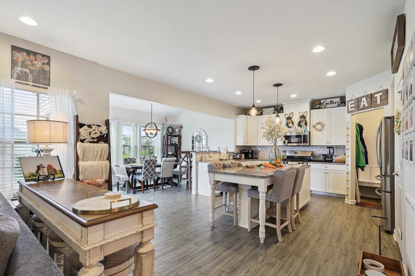
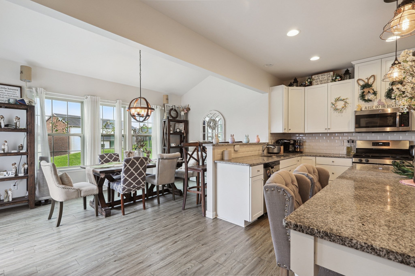
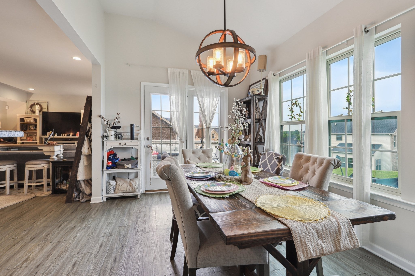
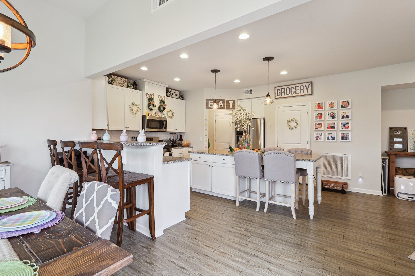
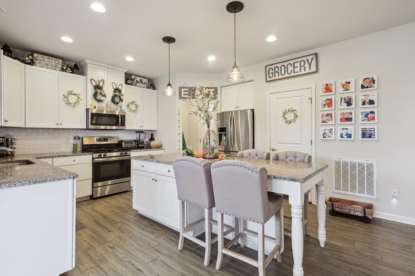
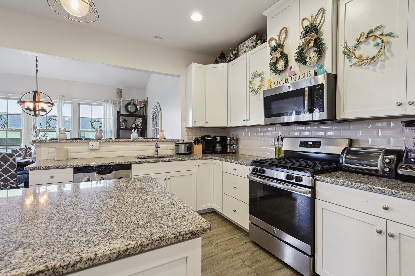
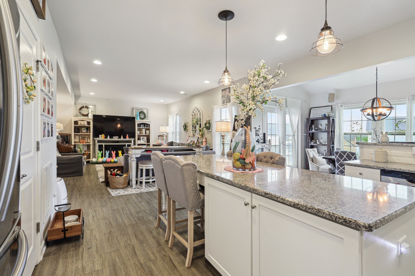
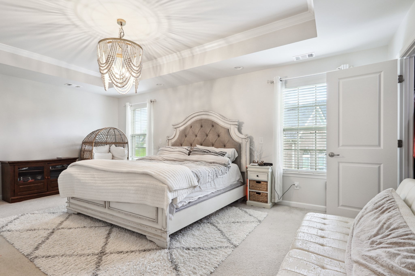
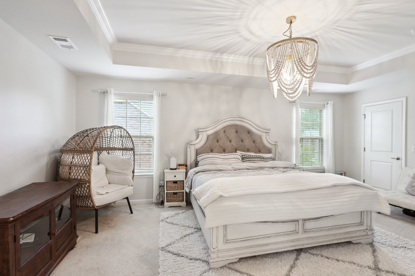
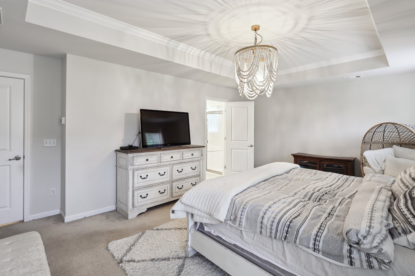
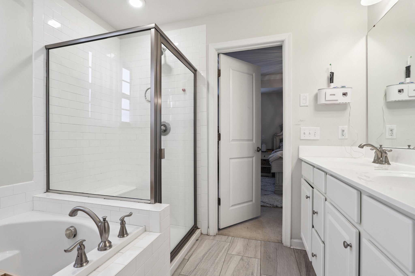
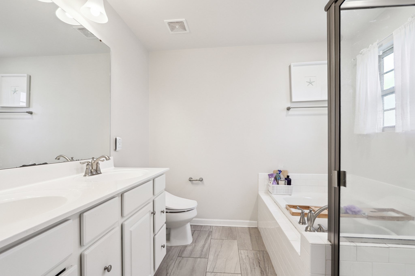
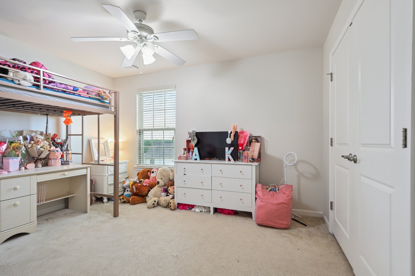
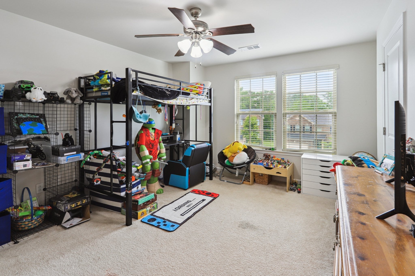
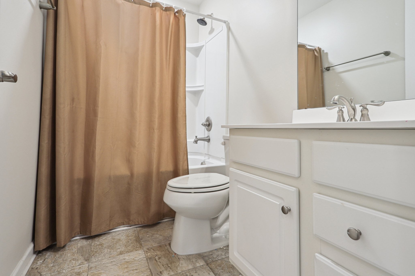
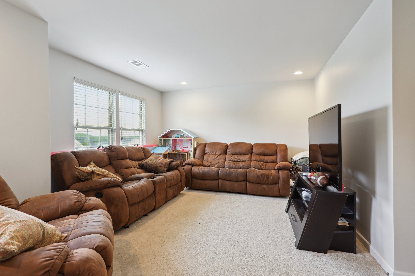
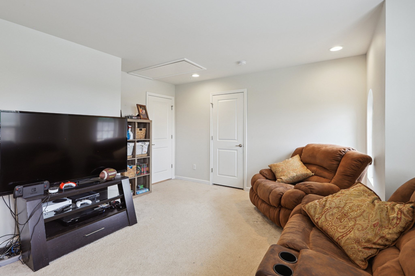
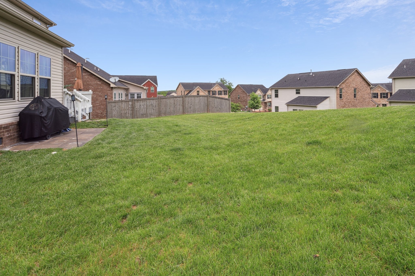
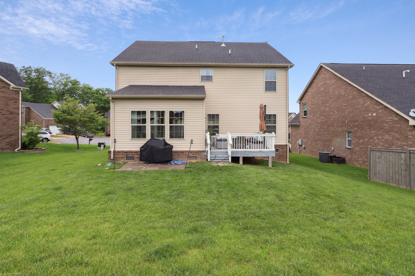
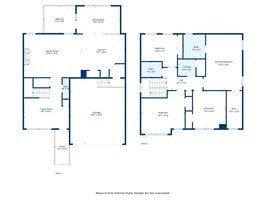
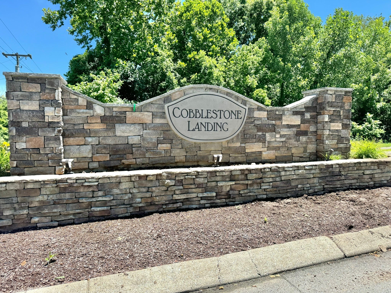
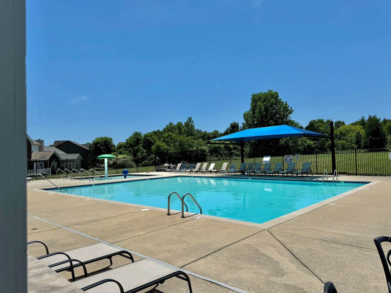
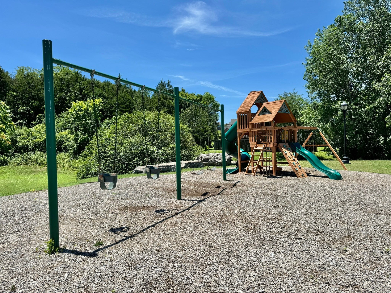
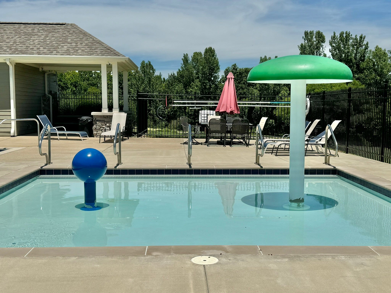
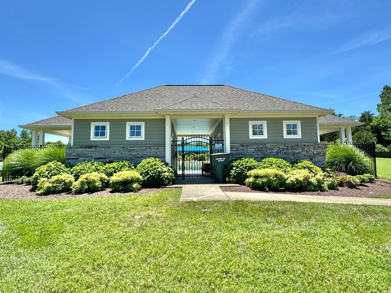
 Copyright 2025 RealTracs Solutions.
Copyright 2025 RealTracs Solutions.