$389,900 - 6016 Marrowbone Lake Rd, Joelton
- 3
- Bedrooms
- 1
- Baths
- 2,066
- SQ. Feet
- 5.4
- Acres
Quant 3 bedroom, 1 bath, single-level ranch perched on a generous 5.4± acre lot, blending tranquility with room for exploration. Home Features a Welcoming Covered Front Porch—perfect for morning coffee or afternoon relaxation with scenic views. Interior Features a Spacious living area with updated recessed lighting and newer luxury vinyl plank flooring throughout (giving a fresh & modern touch. Bright & airy Florida room (23×20) with abundant natural light and a mini-split A/C unit—excellent for a playroom, studio, or dining room. Well-appointed eat-in kitchen with recent updates, and a freshly remodeled bathroom. Outdoor Features a 25×40 detached garage, climate controlled and lofted—a perfect space for vehicles, workshop setups, or storage, Separate 3-stall barn with tack room—ideal for horse enthusiasts, Large stocked pond onsite and easy access to Little Marrowbone Lake at the end of the street—fantastic for fishing or gentler water activities Lots of privacy with trees and open space—a perfect acreage canvas for gardens, pets, or recreation. Less than 15 minutes to Downtown Nashville, offering the best of both worlds—rural peace and city accessibility . Less than 5 minutes to Beaman Park which featuring hiking trails and green outdoor spaces for nature lovers. The home is sold “as-is”, providing a fantastic opportunity for buyers to personalize finishes, landscaping, or cabinetry to their taste.
Essential Information
-
- MLS® #:
- 2866074
-
- Price:
- $389,900
-
- Bedrooms:
- 3
-
- Bathrooms:
- 1.00
-
- Full Baths:
- 1
-
- Square Footage:
- 2,066
-
- Acres:
- 5.40
-
- Year Built:
- 1935
-
- Type:
- Residential
-
- Sub-Type:
- Single Family Residence
-
- Style:
- Ranch
-
- Status:
- Active
Community Information
-
- Address:
- 6016 Marrowbone Lake Rd
-
- Subdivision:
- n/a
-
- City:
- Joelton
-
- County:
- Davidson County, TN
-
- State:
- TN
-
- Zip Code:
- 37080
Amenities
-
- Utilities:
- Electricity Available, Water Available
-
- Parking Spaces:
- 10
-
- # of Garages:
- 4
-
- Garages:
- Detached, Driveway, Gravel
Interior
-
- Interior Features:
- Air Filter, Ceiling Fan(s), Open Floorplan
-
- Appliances:
- Electric Oven, Electric Range, Dishwasher, Refrigerator, Stainless Steel Appliance(s)
-
- Heating:
- Central, Electric
-
- Cooling:
- Central Air, Electric
-
- # of Stories:
- 1
Exterior
-
- Lot Description:
- Hilly, Level, Wooded
-
- Roof:
- Shingle
-
- Construction:
- Vinyl Siding
School Information
-
- Elementary:
- Joelton Elementary
-
- Middle:
- Haynes Middle
-
- High:
- Whites Creek High
Additional Information
-
- Date Listed:
- May 2nd, 2025
-
- Days on Market:
- 78
Listing Details
- Listing Office:
- Reliant Realty Era Powered
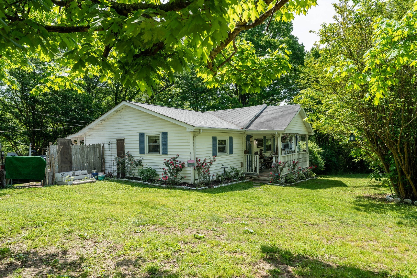
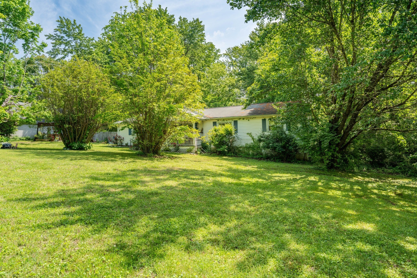
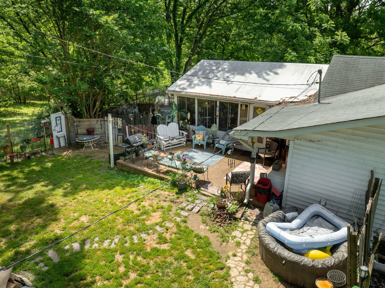
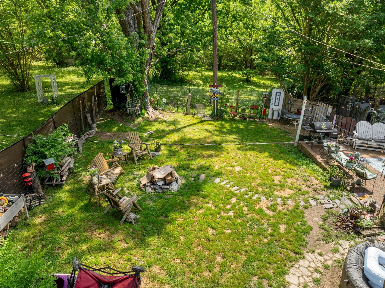
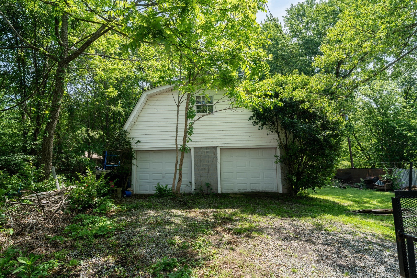
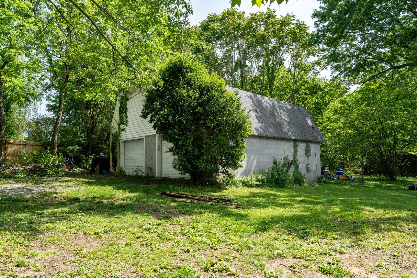
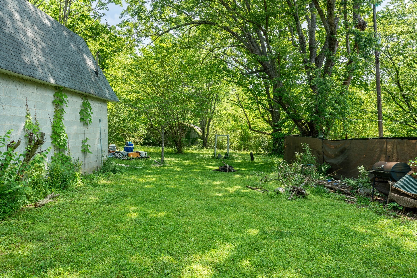
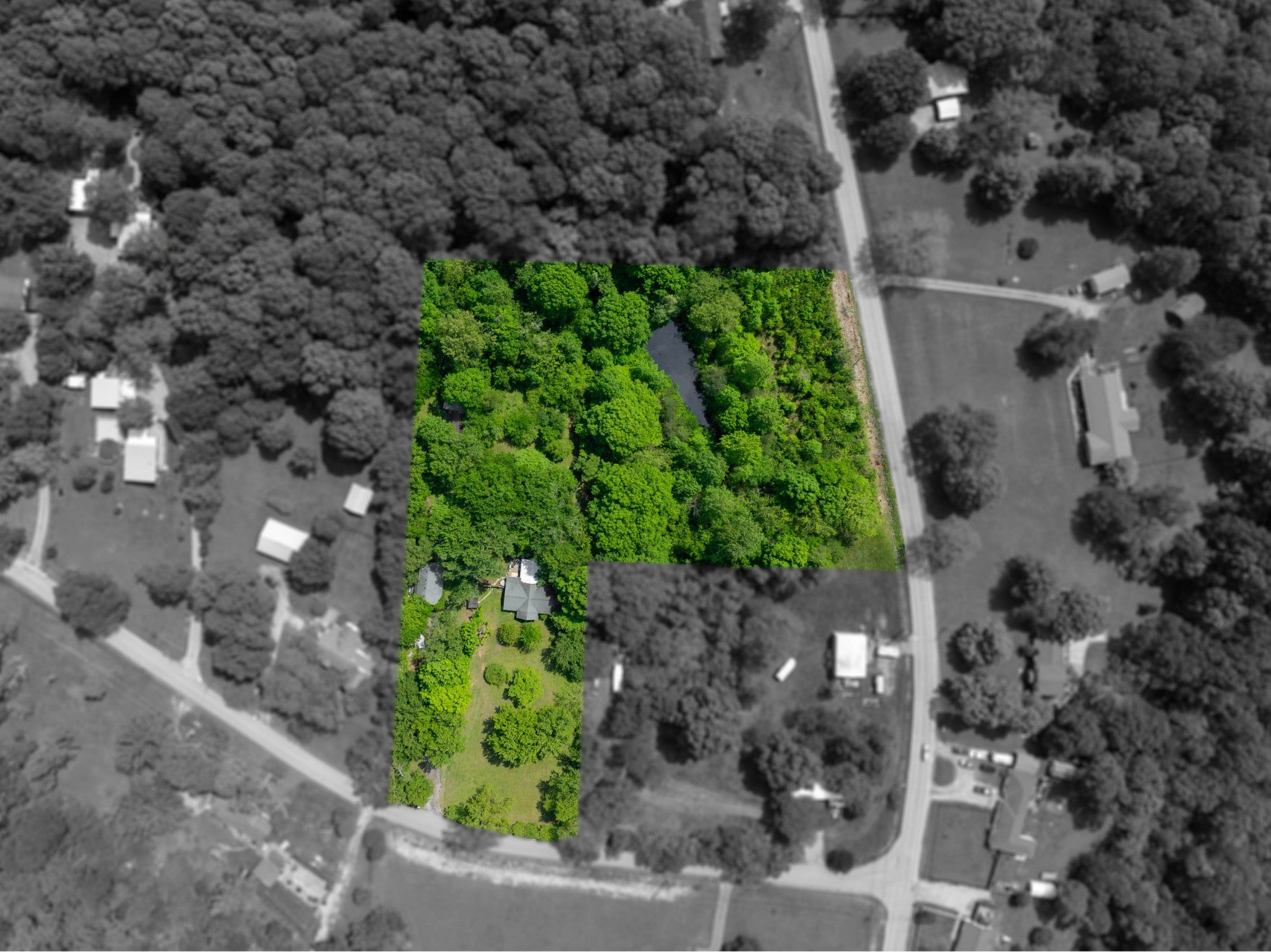

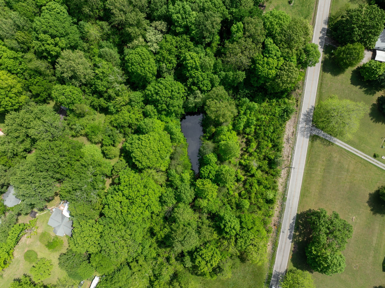
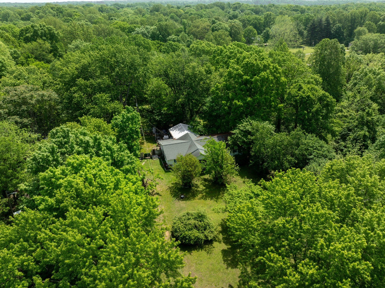
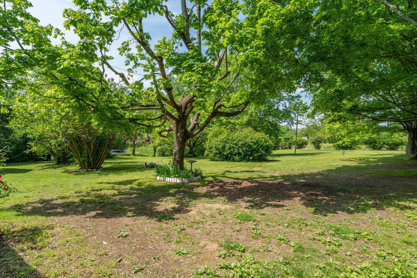
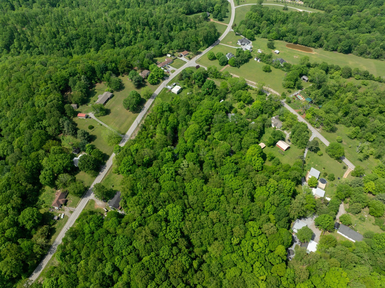
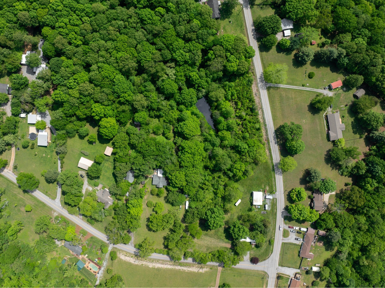
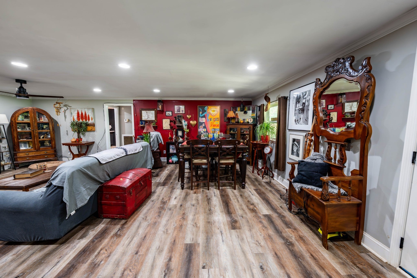
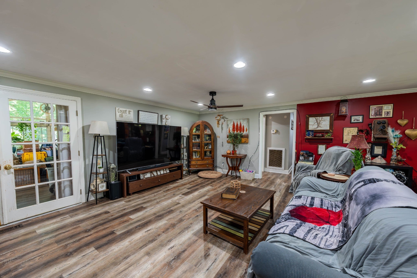
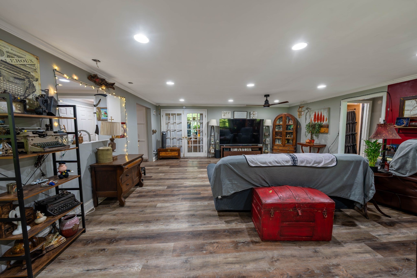
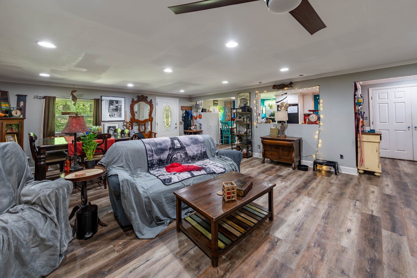
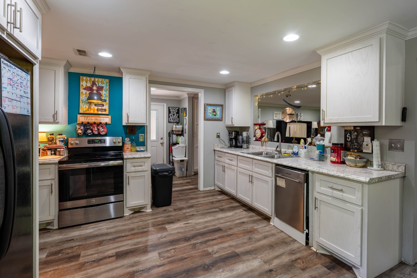
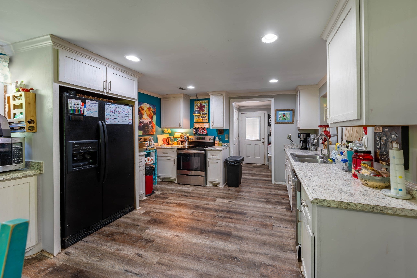
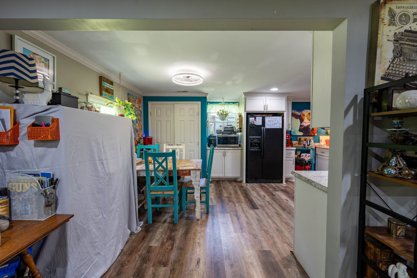
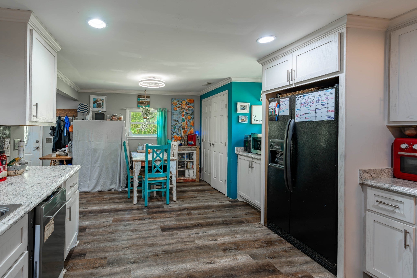
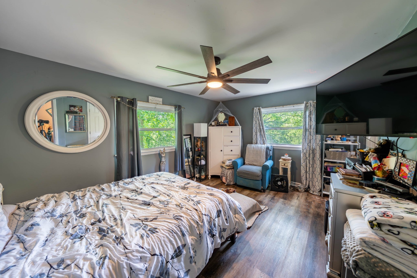
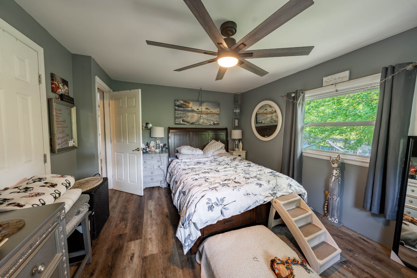
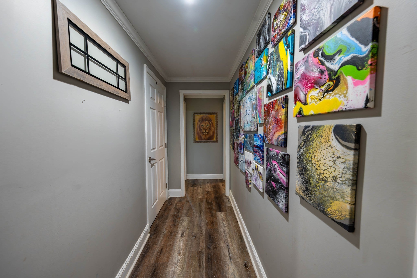
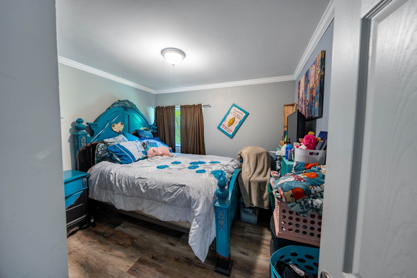
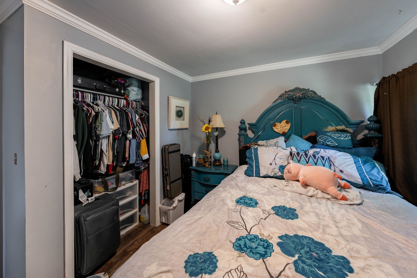
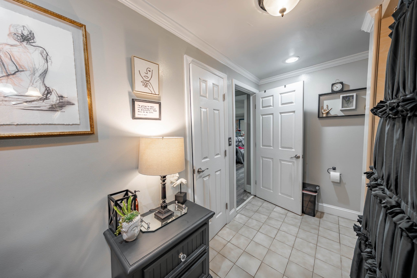
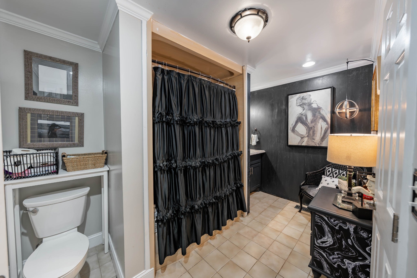
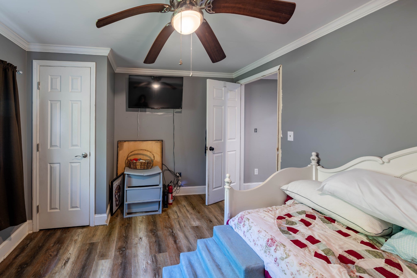
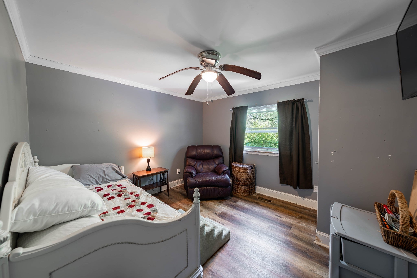
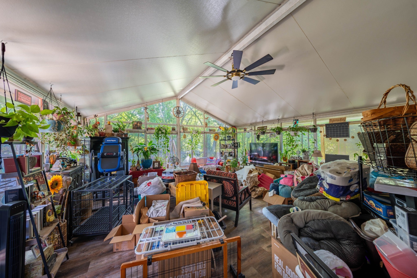
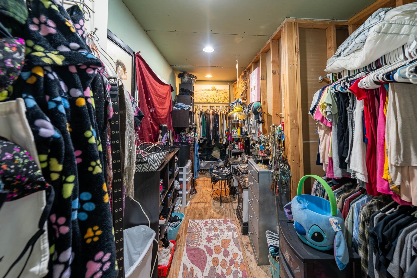
 Copyright 2025 RealTracs Solutions.
Copyright 2025 RealTracs Solutions.