$475,000 - 1047 Brayden Dr, Fairview
- 3
- Bedrooms
- 3
- Baths
- 2,151
- SQ. Feet
- 0.17
- Acres
BEST Price in Cumberland Estates! Why wait to build. This 3 bedroom, 3 bath home in Fairview is move-in ready and priced to sell. Great room with upgraded flooring, stacked stoned fireplace, crown molding and trey ceiling with recessed lighting. Plantation blinds throughout. Stainless appliances and granite in the kitchen, large breakfast room with access to the covered patio. Primary bedroom with trey ceiling, recessed lighting, fan, walk-in closet, and bathroom with garden tub and double vanity. Bonus room features walk-in storage access, recessed lighting and ceiling fan. Full bathroom upstairs in case you need a 4th bedroom. Two car garage and security system in place.
Essential Information
-
- MLS® #:
- 2865912
-
- Price:
- $475,000
-
- Bedrooms:
- 3
-
- Bathrooms:
- 3.00
-
- Full Baths:
- 3
-
- Square Footage:
- 2,151
-
- Acres:
- 0.17
-
- Year Built:
- 2019
-
- Type:
- Residential
-
- Sub-Type:
- Single Family Residence
-
- Style:
- Traditional
-
- Status:
- Active
Community Information
-
- Address:
- 1047 Brayden Dr
-
- Subdivision:
- Cumberland Estates Ph2
-
- City:
- Fairview
-
- County:
- Williamson County, TN
-
- State:
- TN
-
- Zip Code:
- 37062
Amenities
-
- Utilities:
- Electricity Available, Natural Gas Available, Water Available
-
- Parking Spaces:
- 2
-
- # of Garages:
- 2
-
- Garages:
- Garage Faces Front
Interior
-
- Appliances:
- Electric Oven, Electric Range, Dishwasher, Disposal, Refrigerator
-
- Heating:
- Central, Natural Gas
-
- Cooling:
- Central Air, Electric
-
- # of Stories:
- 2
Exterior
-
- Lot Description:
- Level
-
- Roof:
- Shingle
-
- Construction:
- Fiber Cement
School Information
-
- Elementary:
- Fairview Elementary
-
- Middle:
- Fairview Middle School
-
- High:
- Fairview High School
Additional Information
-
- Date Listed:
- May 2nd, 2025
-
- Days on Market:
- 148
Listing Details
- Listing Office:
- Re/max 1st Choice
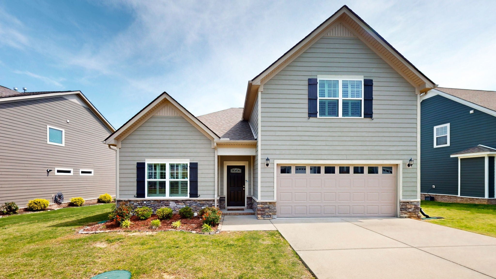

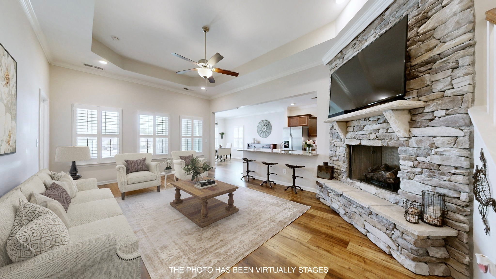
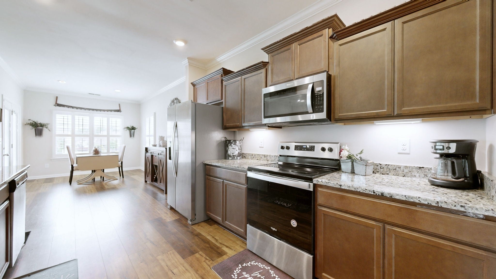
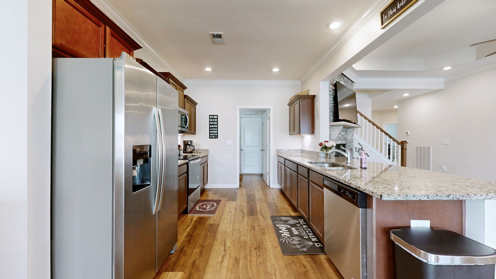
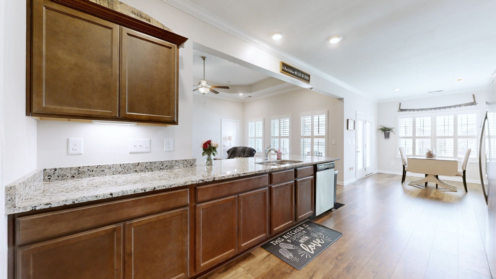
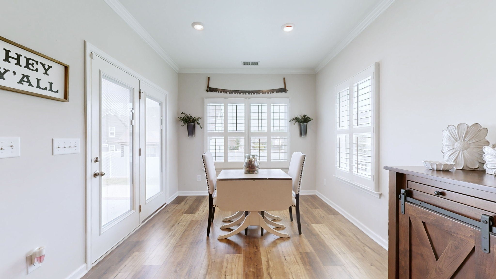
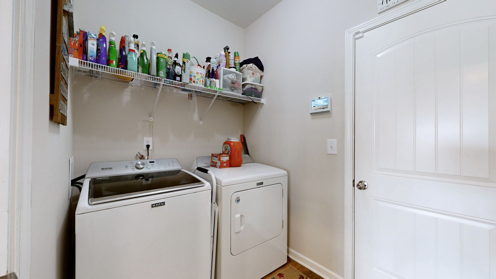
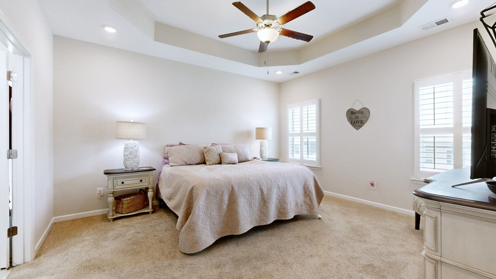
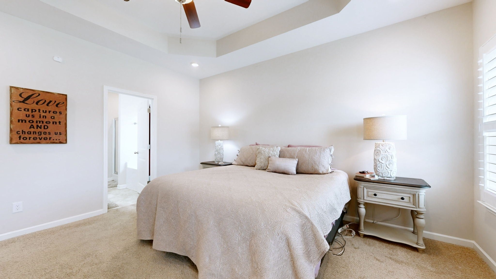

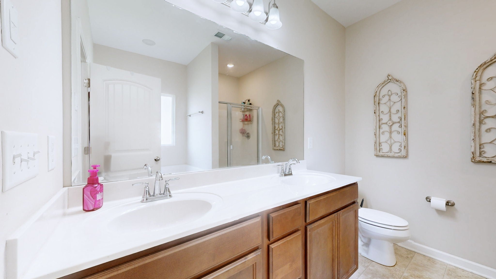
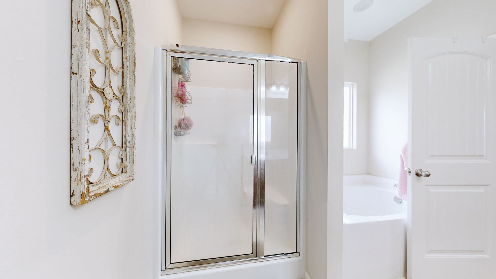
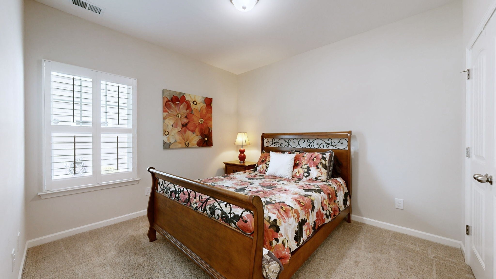
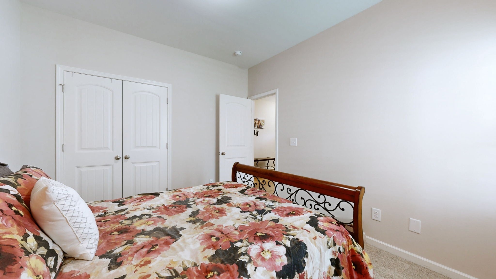
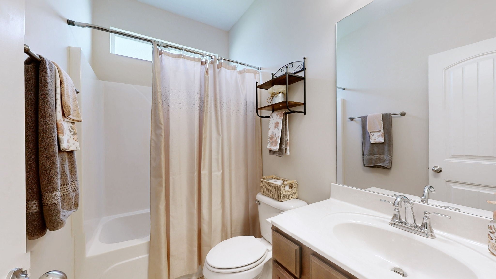
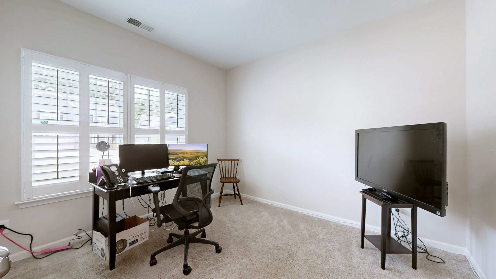
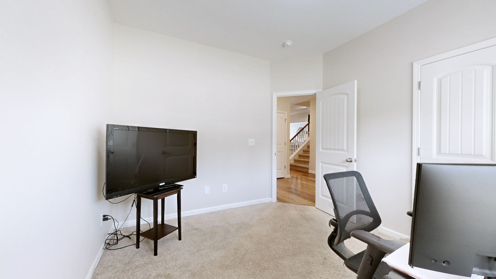
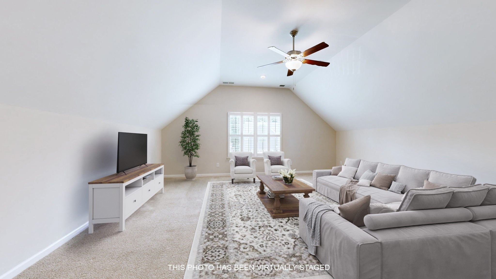

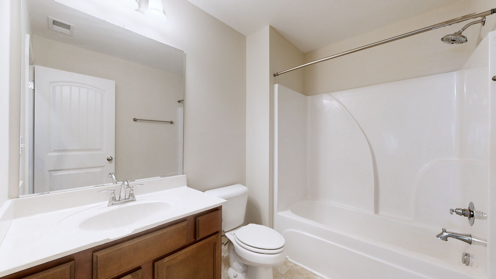
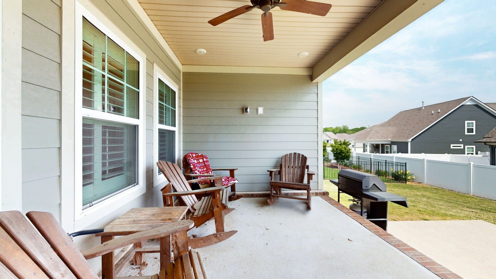
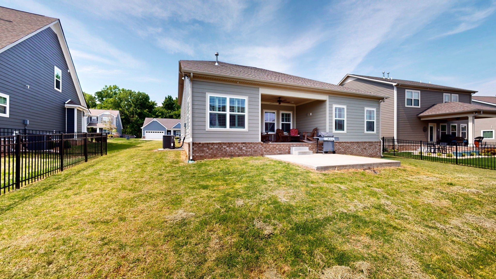
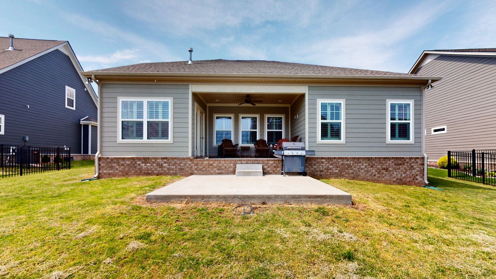
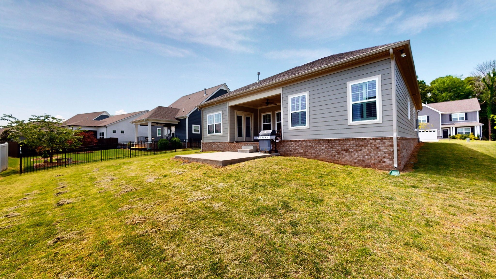
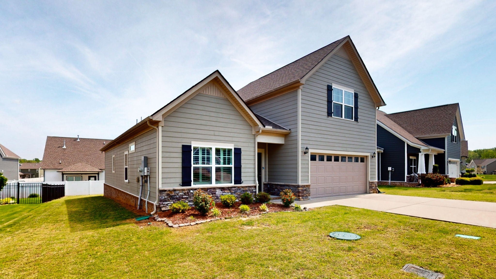
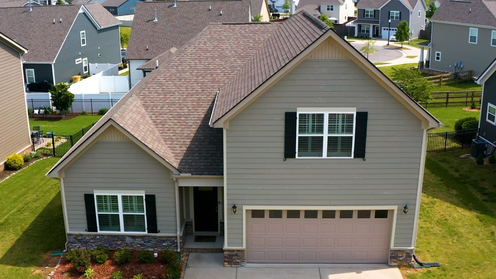
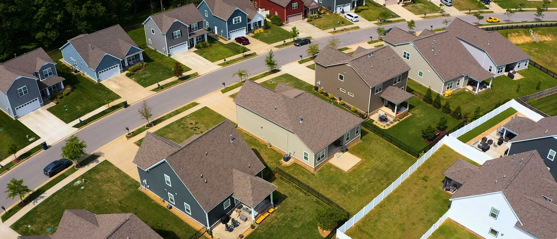
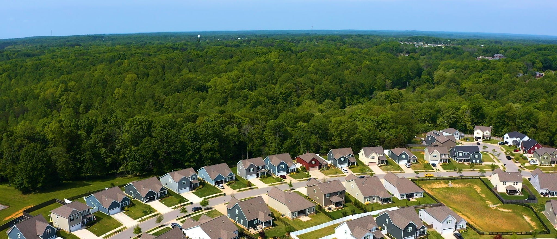
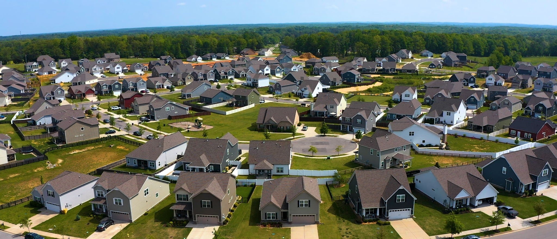
 Copyright 2025 RealTracs Solutions.
Copyright 2025 RealTracs Solutions.