$2,395,000 - 5146 Stanford Dr, Nashville
- 4
- Bedrooms
- 3½
- Baths
- 4,250
- SQ. Feet
- 2.3
- Acres
Looking for a true Southern home, full of charm on one of the prettiest streets in Old Nashville? Welcome to 5146 Stanford Drive, a gracious and inviting home on 2.3 acres with pool and pool house. Premier location on a private secluded street just minutes to everything you need: groceries, the movie theater, coffee shops and upscale boutiques. This home has an extensive outdoor living area with pool, pool house with full bath and mini kitchen and multiple patios for entertaining. Long time owners of 36 years have loved this home and you will too! Some of the many special touches include: 2 fireplaces, a sunroom with windows on all sides, recently refinished hardwood throughout, 2nd floor laundry and 3 full baths. Four bedrooms all upstairs including a spacious primary suite with walk in closet and recently refreshed bath with new vanities. On the first floor, this home is designed to take in the views of the pristine backyard with pool, built-in hot tub and fully finished pool house with a pool bath(so total of 4 full baths on this property). Stately den and formal dining room or additional flex room to make it your own. Freshly painted white all brick exterior. 2 car garage and additional 4 parking spots for having guests over. Updated mechanicals (HVAC's) and tankless water heater. Roof 2017.
Essential Information
-
- MLS® #:
- 2865899
-
- Price:
- $2,395,000
-
- Bedrooms:
- 4
-
- Bathrooms:
- 3.50
-
- Full Baths:
- 3
-
- Half Baths:
- 1
-
- Square Footage:
- 4,250
-
- Acres:
- 2.30
-
- Year Built:
- 1941
-
- Type:
- Residential
-
- Sub-Type:
- Single Family Residence
-
- Style:
- Colonial
-
- Status:
- Active
Community Information
-
- Address:
- 5146 Stanford Dr
-
- Subdivision:
- Westwood
-
- City:
- Nashville
-
- County:
- Davidson County, TN
-
- State:
- TN
-
- Zip Code:
- 37215
Amenities
-
- Utilities:
- Water Available
-
- Parking Spaces:
- 6
-
- # of Garages:
- 2
-
- Garages:
- Garage Door Opener, Detached, Aggregate
-
- Has Pool:
- Yes
-
- Pool:
- In Ground
Interior
-
- Interior Features:
- Entrance Foyer, Extra Closets, Hot Tub, Redecorated, Walk-In Closet(s)
-
- Appliances:
- Oven, Built-In Gas Range, Dishwasher, Disposal, Ice Maker, Microwave, Refrigerator, Stainless Steel Appliance(s)
-
- Heating:
- Forced Air, Furnace
-
- Cooling:
- Central Air
-
- Fireplace:
- Yes
-
- # of Fireplaces:
- 3
-
- # of Stories:
- 2
Exterior
-
- Exterior Features:
- Carriage/Guest House
-
- Lot Description:
- Private, Views, Wooded
-
- Roof:
- Asphalt
-
- Construction:
- Brick
School Information
-
- Elementary:
- Percy Priest Elementary
-
- Middle:
- John Trotwood Moore Middle
-
- High:
- Hillsboro Comp High School
Additional Information
-
- Date Listed:
- May 2nd, 2025
-
- Days on Market:
- 46
Listing Details
- Listing Office:
- Parks Compass
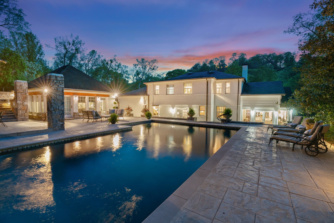
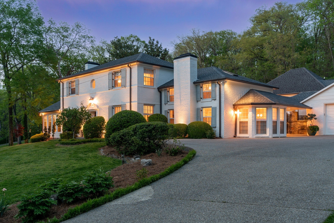
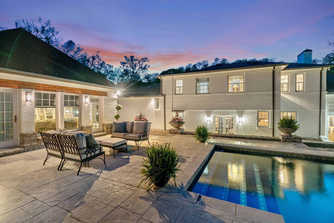
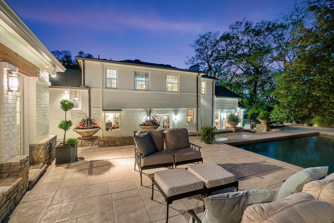
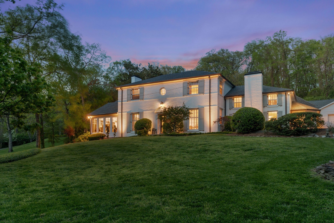
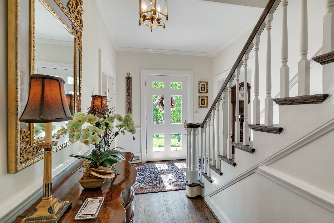
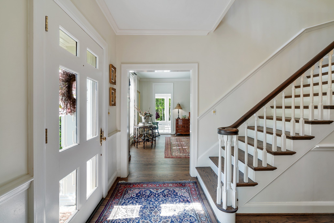
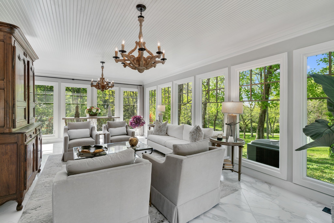
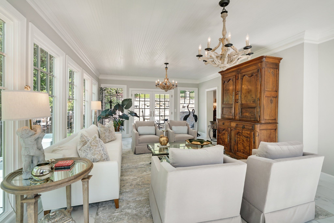
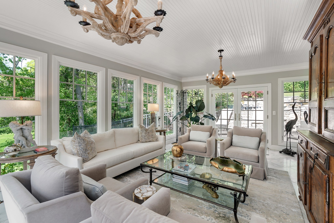
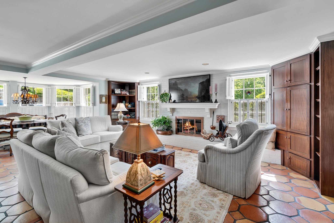
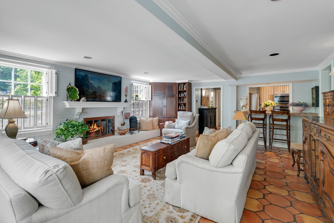
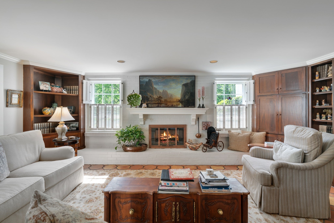
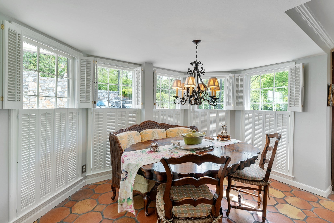
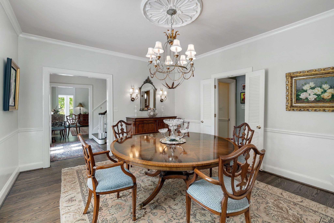
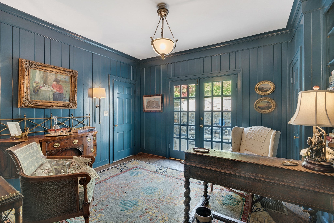
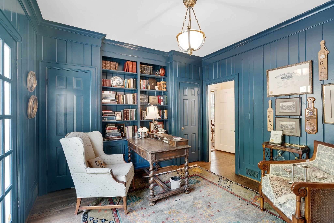
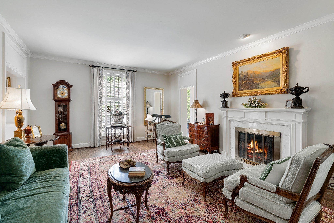
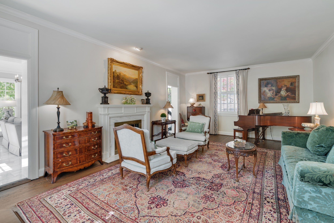
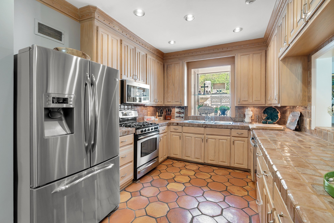
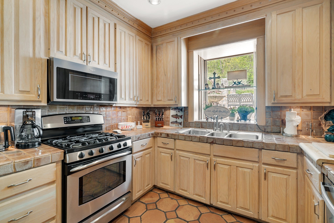
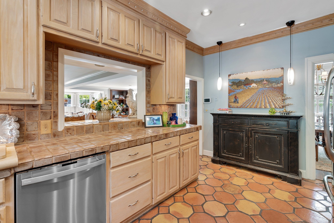
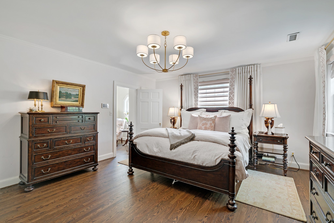
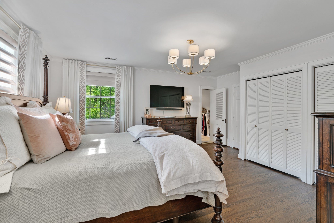
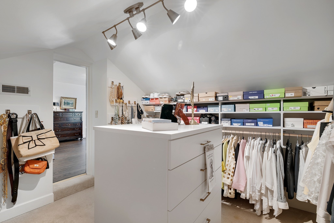
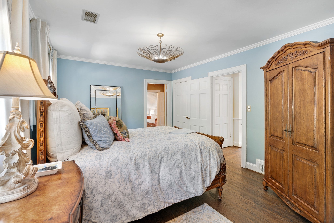
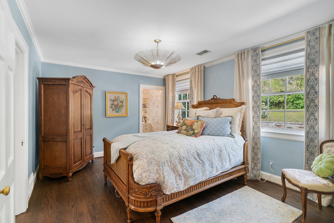
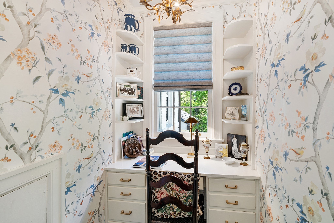
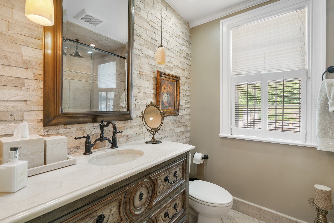
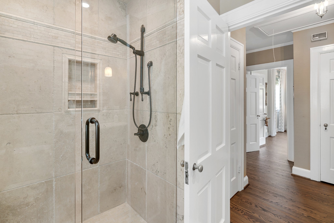
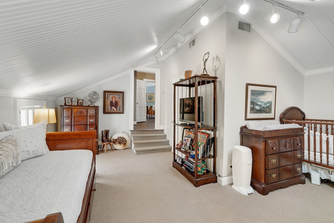
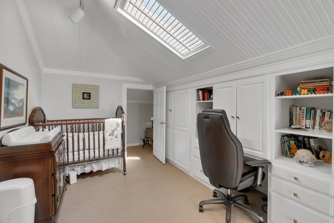
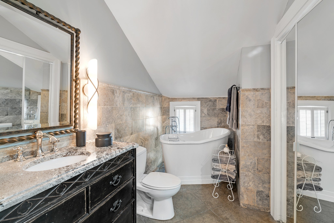
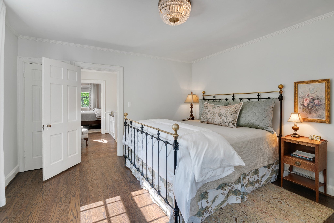
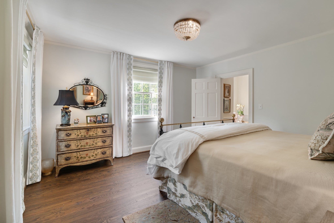
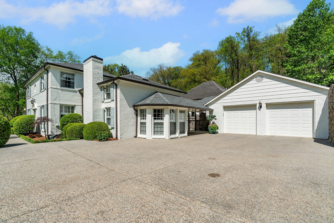
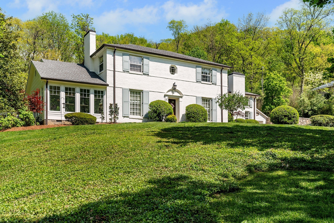
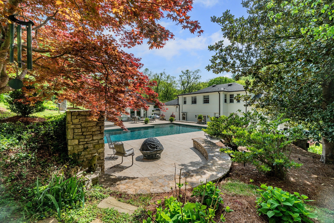
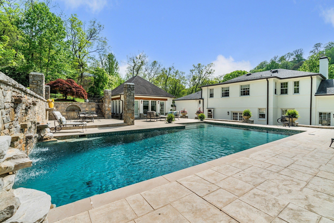
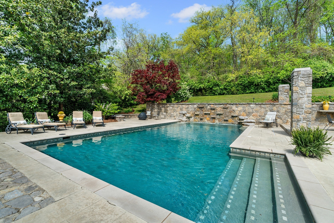
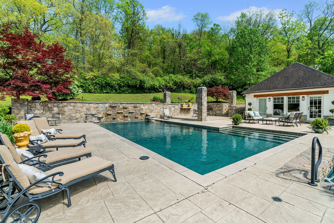
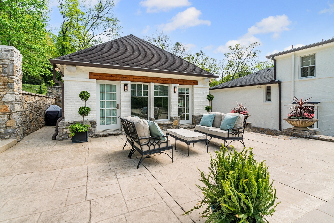
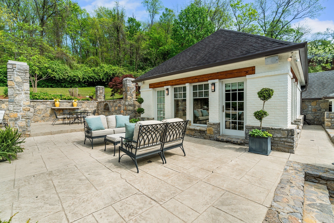
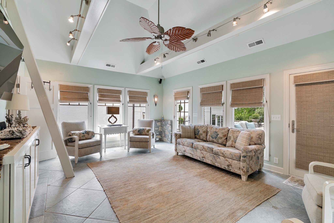
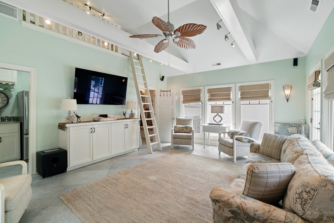
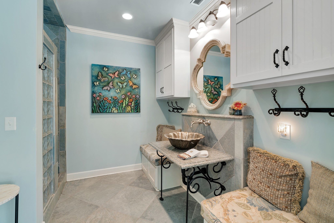
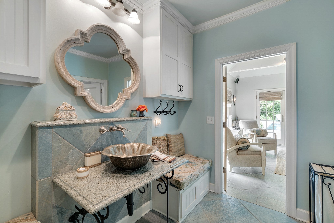
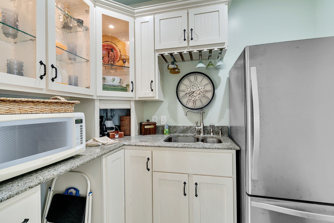
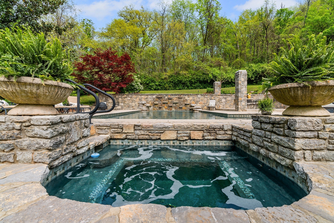
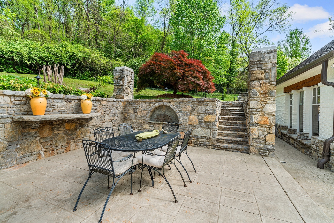
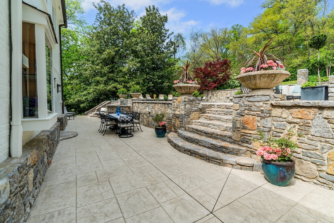
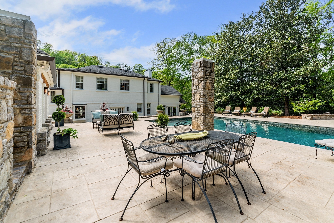
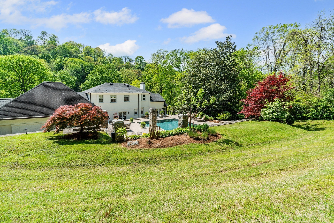
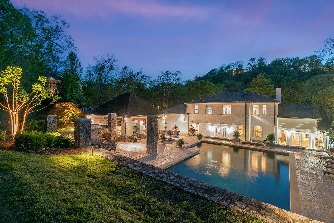
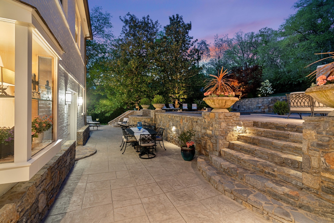
 Copyright 2025 RealTracs Solutions.
Copyright 2025 RealTracs Solutions.