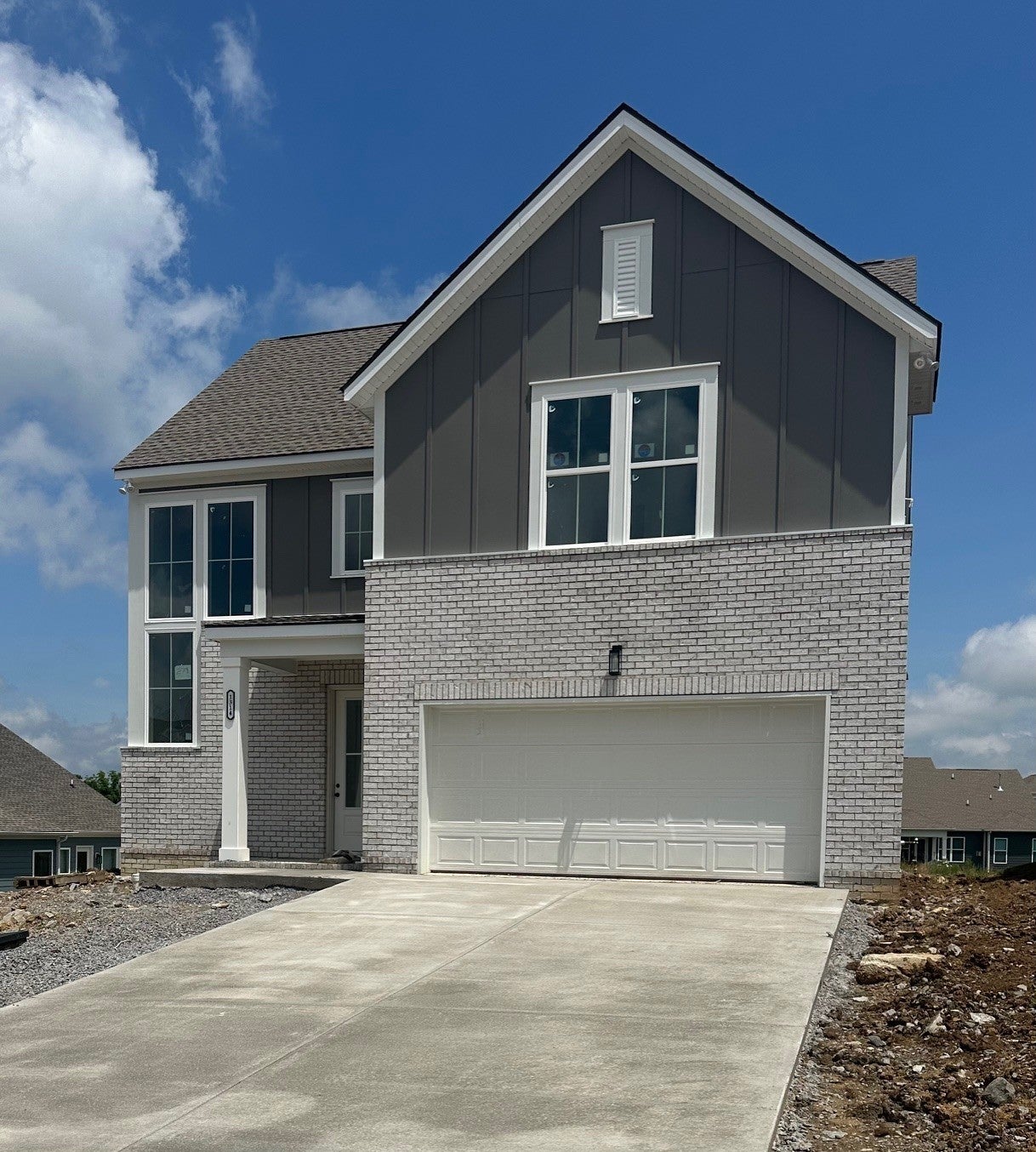$529,900 - 1314 Ruddy Way, Lebanon
- 4
- Bedrooms
- 3½
- Baths
- 2,304
- SQ. Feet
- 0.2
- Acres
Hurry! 5 Finished Market Homes Now AVAILABLE! Brand New Townsend Plan by Celebration Homes locally owned Builder! The Townsend Plan Features: Beautiful Partial Brick w/Board & Baton front elevation, 4 bedrooms, 3.5 baths (primary on main), Gas Range, Soft Close Cabinets, Walk in Pantry in Kitchen, Electric fireplace in the Great Room, Craftsman panel detail in the foyer, Drop station cubbies, Bonus Room Up, & Covered Front/Rear Porch. This is the first of this plan to be built! Private Lot that backs up to Common Space! *List Price includes all structural and design studio upgrades already chosen for this home. *Virtual Tour shown is of a different floor plan*
Essential Information
-
- MLS® #:
- 2865577
-
- Price:
- $529,900
-
- Bedrooms:
- 4
-
- Bathrooms:
- 3.50
-
- Full Baths:
- 3
-
- Half Baths:
- 1
-
- Square Footage:
- 2,304
-
- Acres:
- 0.20
-
- Year Built:
- 2025
-
- Type:
- Residential
-
- Sub-Type:
- Single Family Residence
-
- Status:
- Active
Community Information
-
- Address:
- 1314 Ruddy Way
-
- Subdivision:
- Woodbridge Glen
-
- City:
- Lebanon
-
- County:
- Wilson County, TN
-
- State:
- TN
-
- Zip Code:
- 37090
Amenities
-
- Amenities:
- Dog Park, Park, Playground, Pool, Sidewalks, Underground Utilities, Trail(s)
-
- Utilities:
- Natural Gas Available, Water Available
-
- Parking Spaces:
- 2
-
- # of Garages:
- 2
-
- Garages:
- Garage Door Opener, Garage Faces Front
Interior
-
- Interior Features:
- Entrance Foyer, Open Floorplan, Pantry, Walk-In Closet(s), High Speed Internet
-
- Appliances:
- Gas Range, Dishwasher, Disposal, ENERGY STAR Qualified Appliances, Microwave, Stainless Steel Appliance(s)
-
- Heating:
- Furnace, Natural Gas
-
- Cooling:
- Central Air
-
- Fireplace:
- Yes
-
- # of Fireplaces:
- 1
-
- # of Stories:
- 2
Exterior
-
- Lot Description:
- Level, Private
-
- Roof:
- Shingle
-
- Construction:
- Fiber Cement, Brick
School Information
-
- Elementary:
- Southside Elementary
-
- Middle:
- Southside Elementary
-
- High:
- Wilson Central High School
Additional Information
-
- Date Listed:
- May 2nd, 2025
-
- Days on Market:
- 145
Listing Details
- Listing Office:
- Celebration Homes



















































 Copyright 2025 RealTracs Solutions.
Copyright 2025 RealTracs Solutions.