$559,750 - 1457 Sango Commons Way, Clarksville
- 3
- Bedrooms
- 2½
- Baths
- 2,522
- SQ. Feet
- 0.22
- Acres
Nestled in Sango Commons. This stunning brand-new construction by BRM Homes, designed with modern living in mind. This home features an inviting open-concept layout that seamlessly integrates the living room and kitchen. As you step inside, you'll be greeted by an abundance of natural light flooding the living area, accentuated by a cozy fireplace that creates a warm ambiance. The kitchen is a true centerpiece, showcasing beautiful cabinetry with elegant gold hardware, stainless steel appliances, and a cooktop stove. Convenience is key with a half bath on the main level and a dedicated laundry room complete with a closet for extra storage. The primary bedroom, also located on the main floor, boasts a stylish accent wall and a luxurious en-suite bathroom. Here, you’ll find a double vanity island, a soaking garden tub, a spacious tile shower, and a generous walk-in closet. Upstairs, the home offers two spacious spare bedrooms, a full bathroom and a versatile bonus room that can serve as an office, playroom, or entertainment space. Foam walls & attic. Encapsulated crawlspace. Outdoor living spaces, includes a covered porch & patio. Privacy with no backyard neighbors. Beyond the confines of the home, the Sango Commons Community offers an array of amenities, including sidewalks for leisurely strolls, a playground, and a basketball court area for active recreation. Schedule a tour today!
Essential Information
-
- MLS® #:
- 2865534
-
- Price:
- $559,750
-
- Bedrooms:
- 3
-
- Bathrooms:
- 2.50
-
- Full Baths:
- 2
-
- Half Baths:
- 1
-
- Square Footage:
- 2,522
-
- Acres:
- 0.22
-
- Year Built:
- 2024
-
- Type:
- Residential
-
- Sub-Type:
- Single Family Residence
-
- Status:
- Active
Community Information
-
- Address:
- 1457 Sango Commons Way
-
- Subdivision:
- Sango Commons
-
- City:
- Clarksville
-
- County:
- Montgomery County, TN
-
- State:
- TN
-
- Zip Code:
- 37043
Amenities
-
- Amenities:
- Playground
-
- Utilities:
- Water Available
-
- Parking Spaces:
- 2
-
- # of Garages:
- 2
-
- Garages:
- Attached
Interior
-
- Interior Features:
- Primary Bedroom Main Floor
-
- Appliances:
- Electric Oven, Cooktop
-
- Heating:
- Central
-
- Cooling:
- Central Air, Electric
-
- # of Stories:
- 2
Exterior
-
- Construction:
- Masonite, Vinyl Siding
School Information
-
- Elementary:
- Sango Elementary
-
- Middle:
- Rossview Middle
-
- High:
- Rossview High
Additional Information
-
- Date Listed:
- May 2nd, 2025
-
- Days on Market:
- 142
Listing Details
- Listing Office:
- Byers & Harvey Inc.
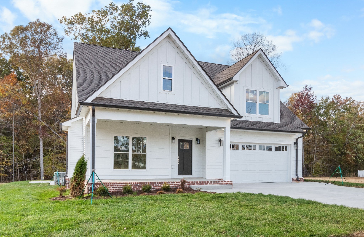
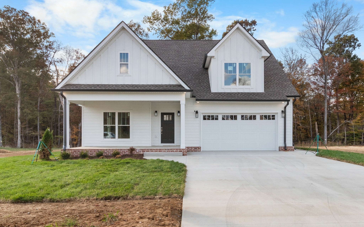
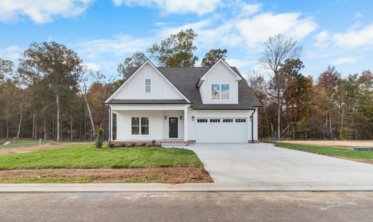
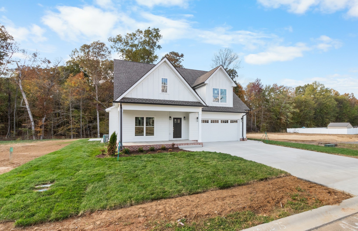
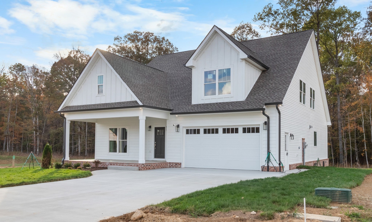
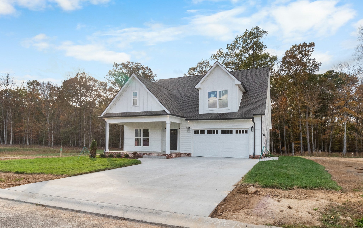
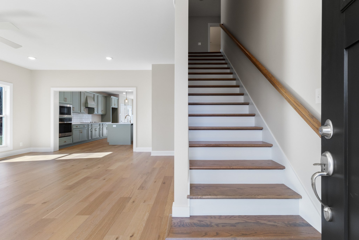
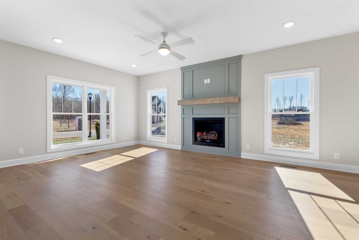
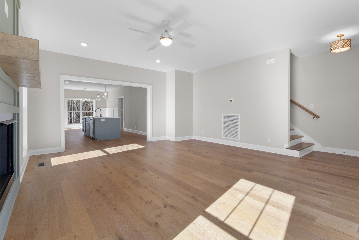
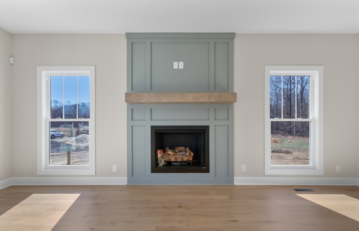
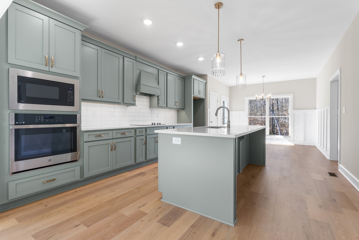
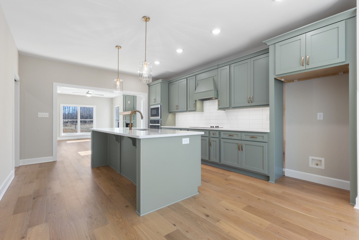
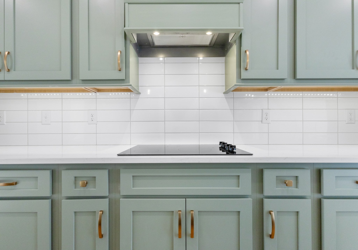
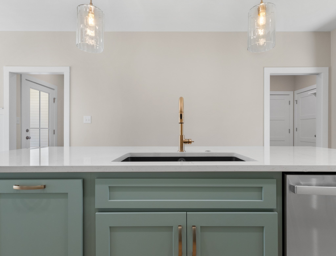
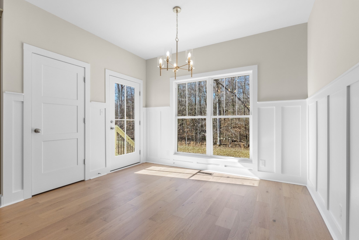
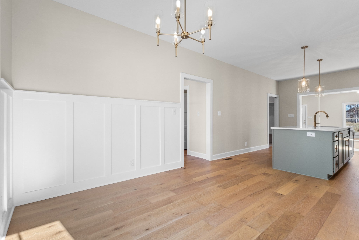
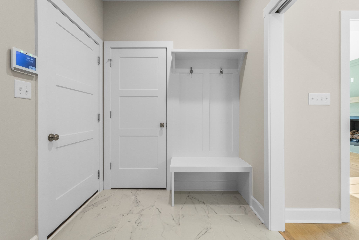
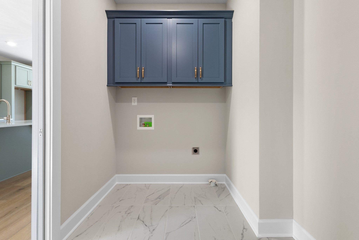
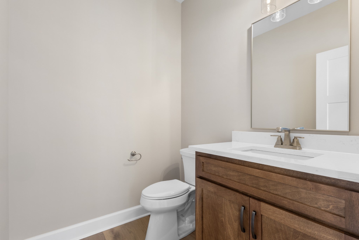
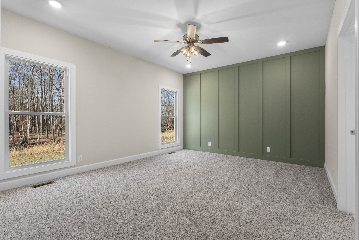
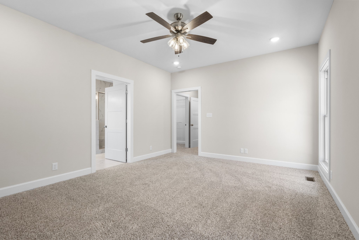
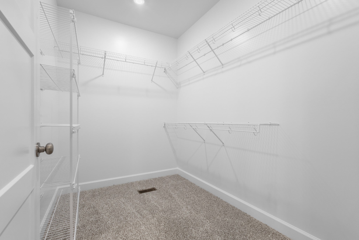
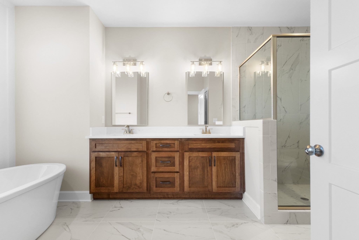
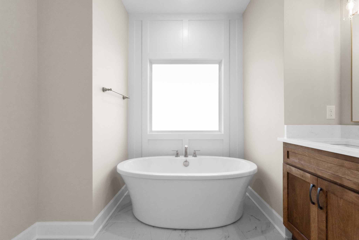
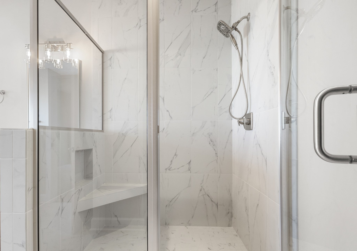
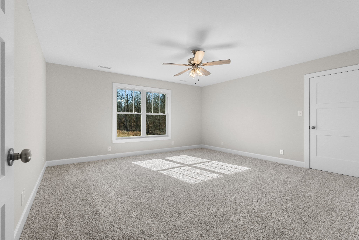
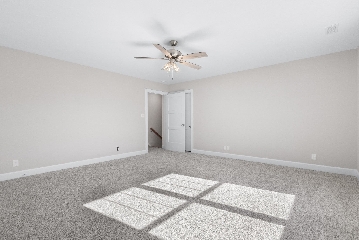
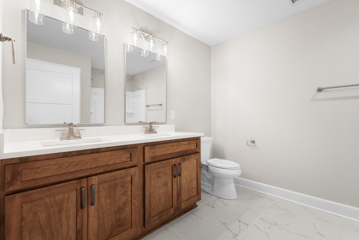
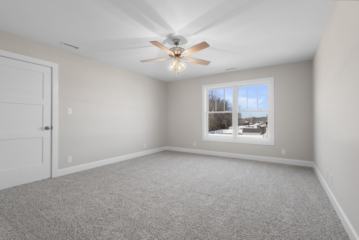
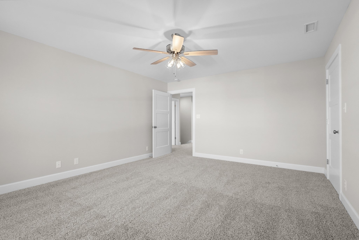
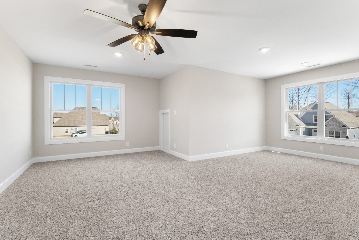
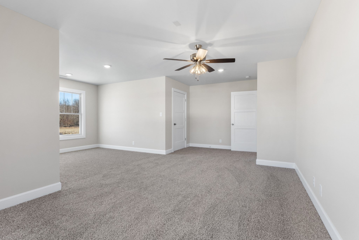
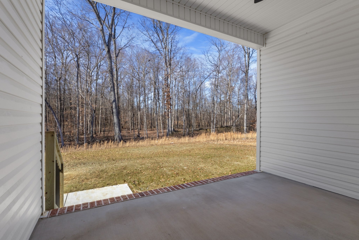
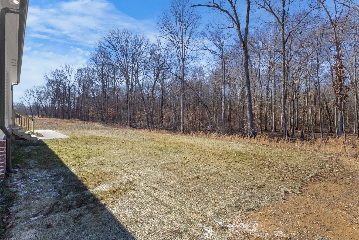
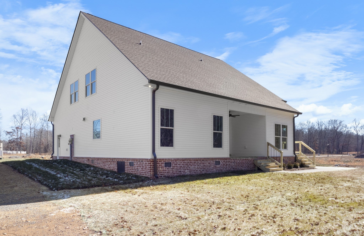
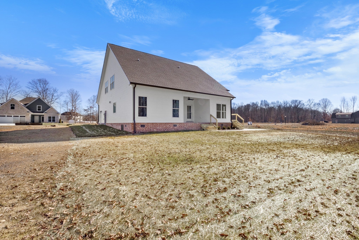
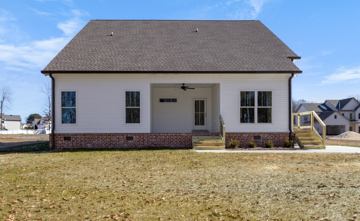
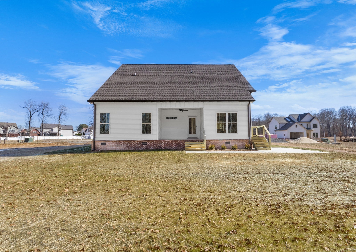
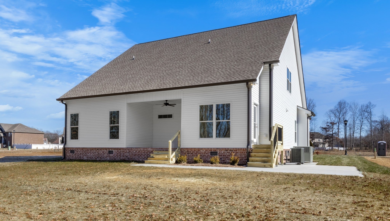
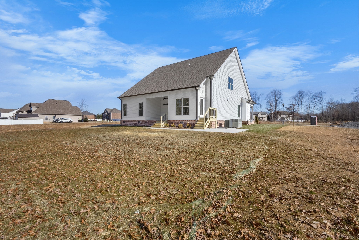
 Copyright 2025 RealTracs Solutions.
Copyright 2025 RealTracs Solutions.