$859,000 - 1111 Horseshoe Cv, Mount Juliet
- 3
- Bedrooms
- 3½
- Baths
- 3,291
- SQ. Feet
- 0.2
- Acres
Lake views from every bedroom and a prime Mt. Juliet location—Welcome to 1111 Horseshoe Cove, a beautifully maintained retreat nestled in a peaceful cove near Cedar Creek Marina. This spacious 3-bedroom, 3-bath home offers over 3,200 square feet of updated comfort with an open-concept layout, modern kitchen with stainless steel appliances, and sunlit living spaces. Whether you’re enjoying a morning coffee or winding down at sunset, you’ll love the scenic views of Old Hickory Lake from all three upstairs bedrooms. Downstairs, the finished basement offers a private flex space—perfect for a guest suite, home office, media room, or future apartment setup. With thoughtful updates and timeless finishes throughout, this home is ready for its next chapter. Ideally located just minutes from shopping, dining, top-rated schools, and outdoor recreation, this home delivers the perfect balance of comfort, style, and lakeside living.
Essential Information
-
- MLS® #:
- 2865483
-
- Price:
- $859,000
-
- Bedrooms:
- 3
-
- Bathrooms:
- 3.50
-
- Full Baths:
- 3
-
- Half Baths:
- 1
-
- Square Footage:
- 3,291
-
- Acres:
- 0.20
-
- Year Built:
- 1997
-
- Type:
- Residential
-
- Sub-Type:
- Single Family Residence
-
- Status:
- Active
Community Information
-
- Address:
- 1111 Horseshoe Cv
-
- Subdivision:
- Horseshoe Cove
-
- City:
- Mount Juliet
-
- County:
- Wilson County, TN
-
- State:
- TN
-
- Zip Code:
- 37122
Amenities
-
- Utilities:
- Water Available
-
- Parking Spaces:
- 2
-
- # of Garages:
- 2
-
- Garages:
- Garage Door Opener, Garage Faces Front
-
- Is Waterfront:
- Yes
Interior
-
- Interior Features:
- Built-in Features, Ceiling Fan(s), Entrance Foyer, Extra Closets, High Ceilings, Hot Tub, Storage, Walk-In Closet(s), Primary Bedroom Main Floor
-
- Appliances:
- Electric Oven, Electric Range
-
- Heating:
- Central
-
- Cooling:
- Central Air
-
- Fireplace:
- Yes
-
- # of Fireplaces:
- 2
-
- # of Stories:
- 3
Exterior
-
- Exterior Features:
- Smart Lock(s)
-
- Construction:
- Brick, Vinyl Siding
School Information
-
- Elementary:
- Lakeview Elementary School
-
- Middle:
- Mt. Juliet Middle School
-
- High:
- Mt. Juliet High School
Additional Information
-
- Date Listed:
- May 2nd, 2025
-
- Days on Market:
- 88
Listing Details
- Listing Office:
- Exp Realty
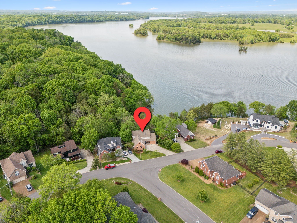
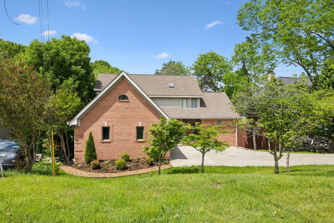
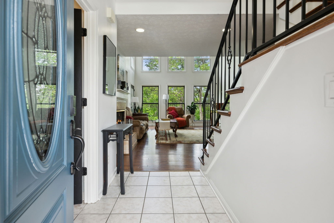
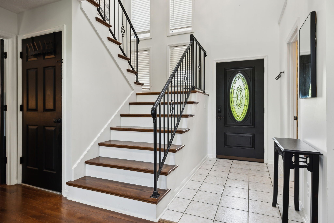
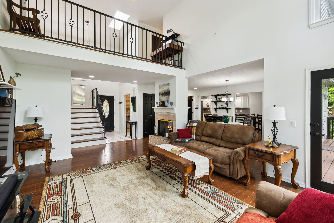
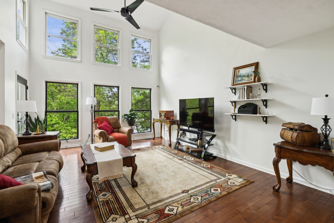
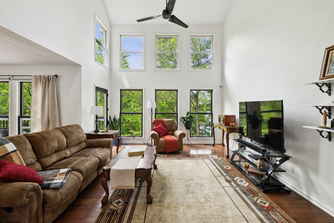
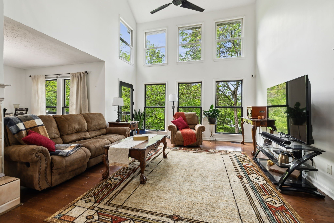
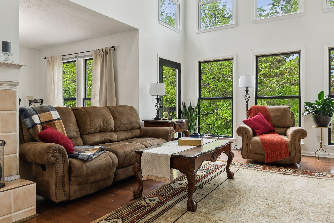
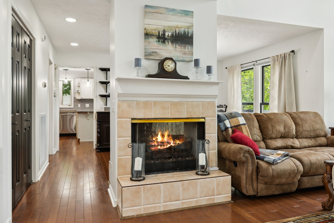
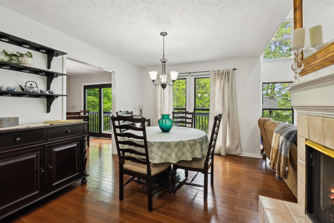
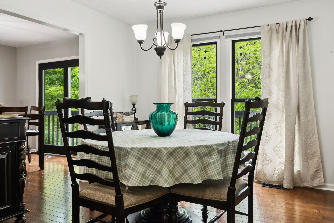
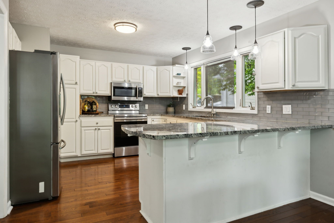
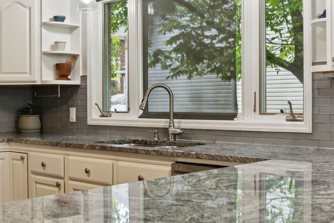
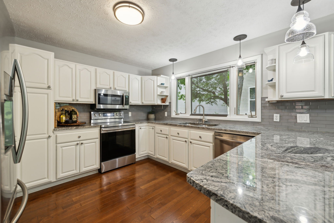
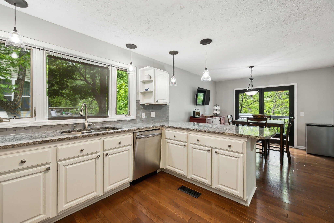
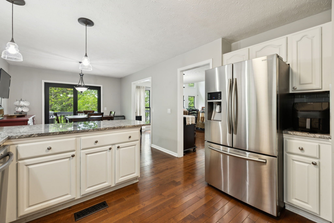
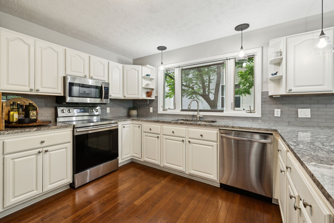
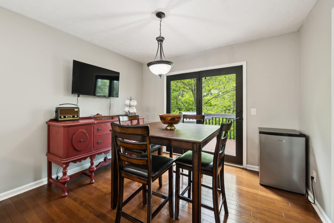
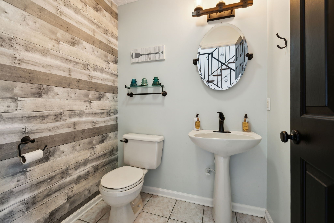
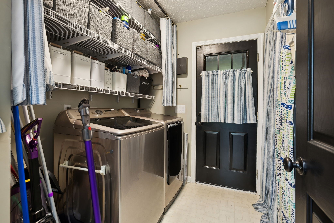
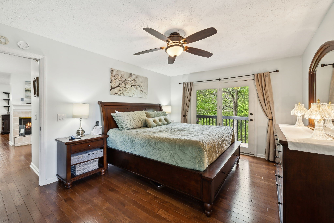
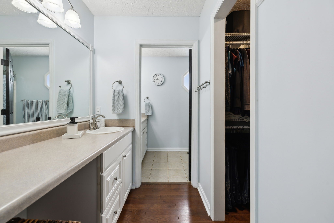
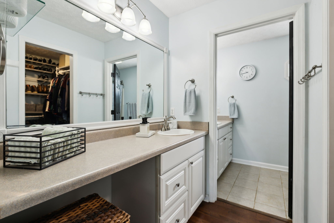
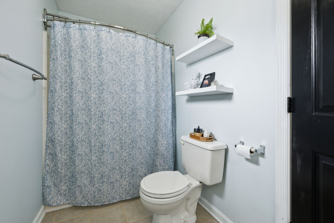
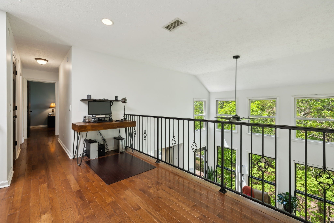
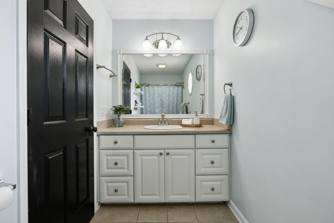
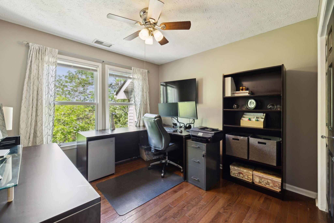
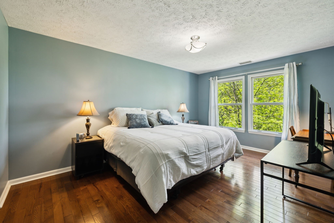
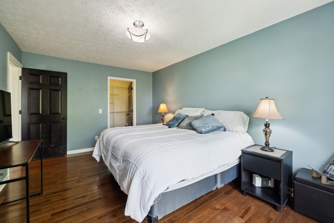
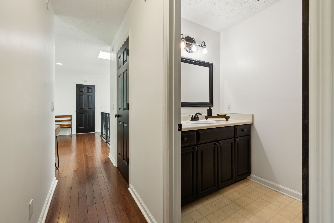
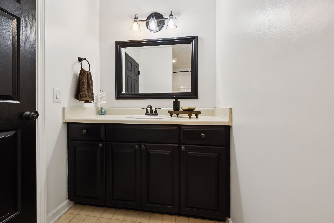
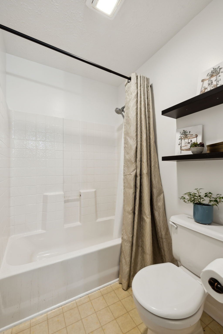
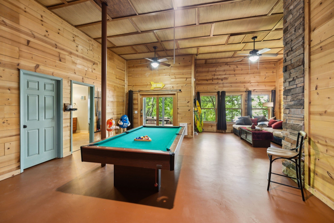
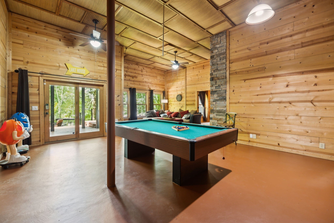
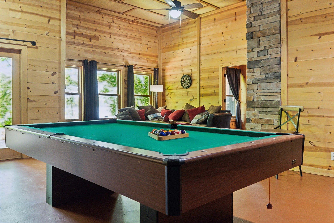
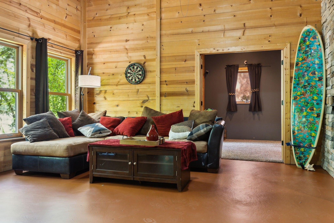
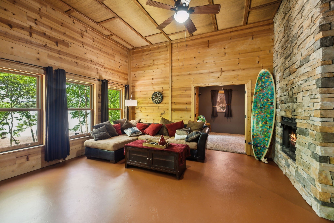
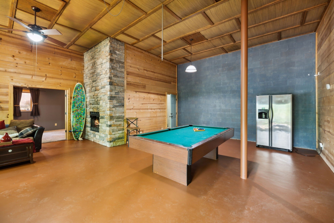
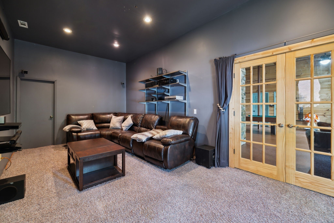
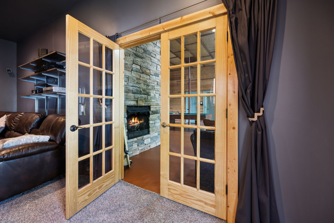
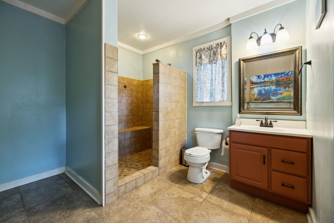
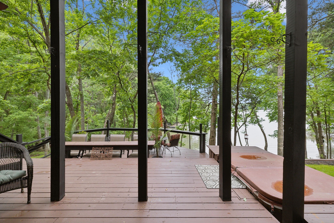
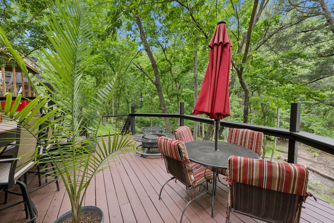
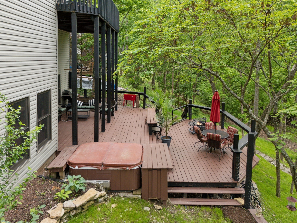
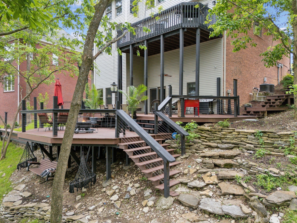
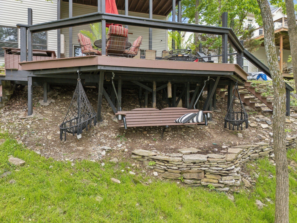
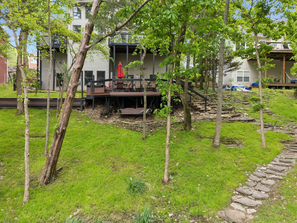
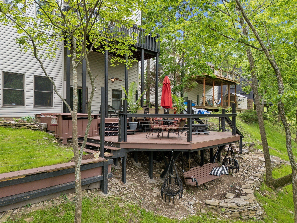
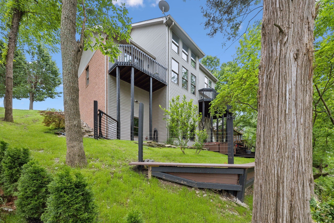
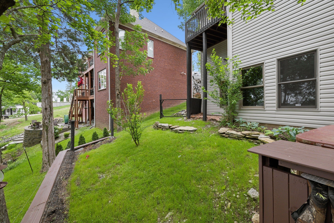
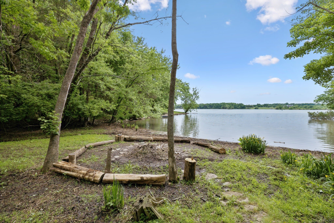
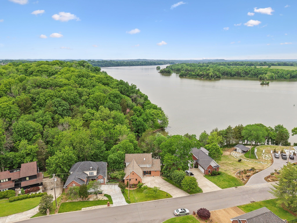
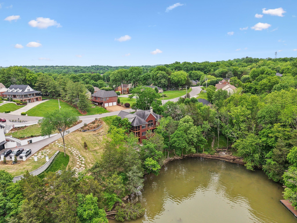
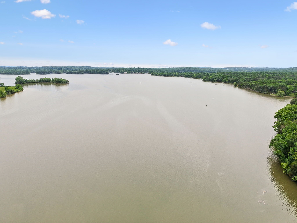
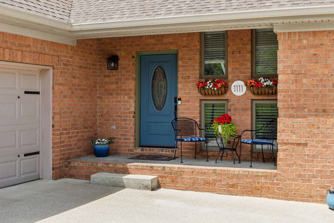
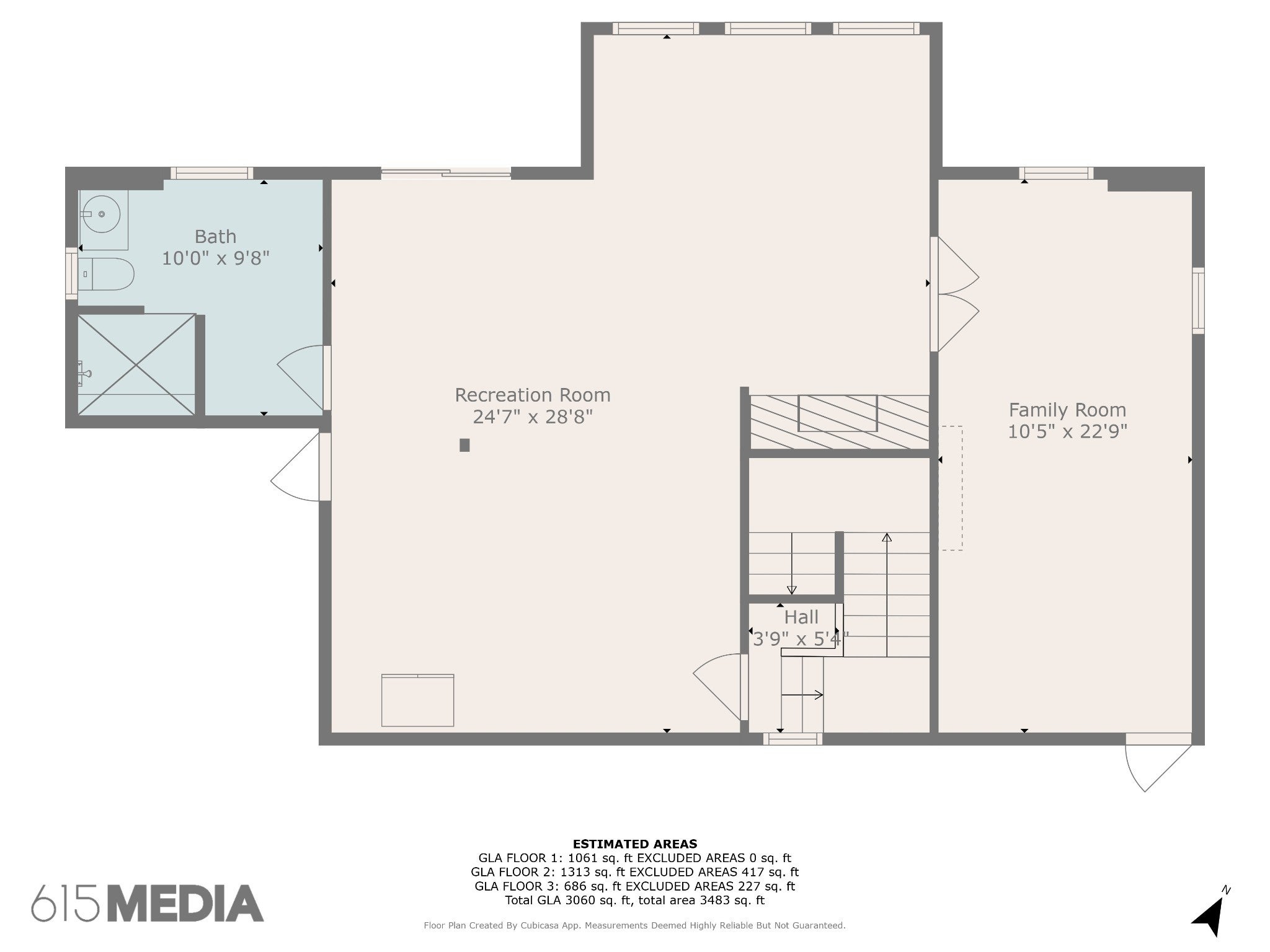
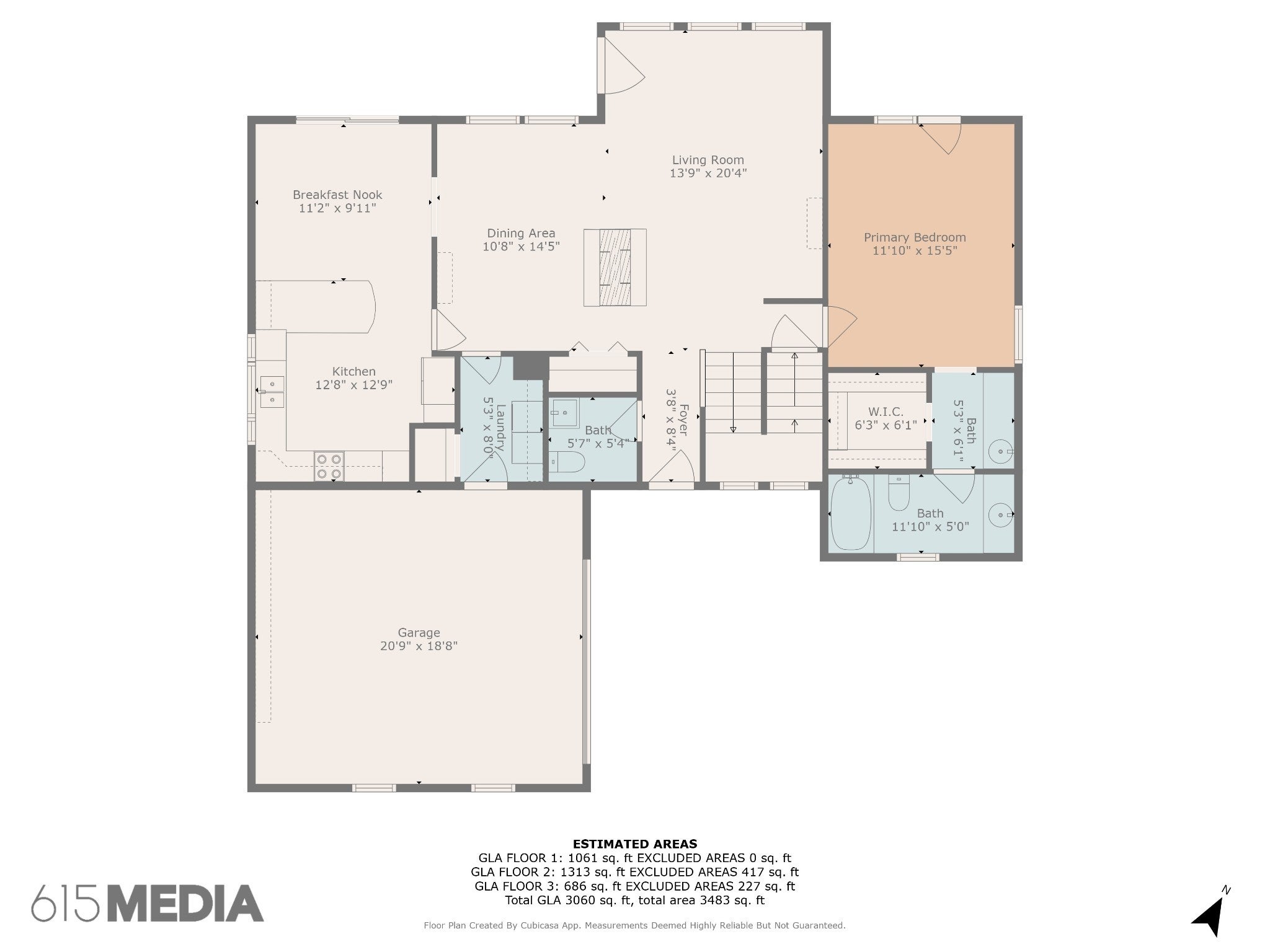
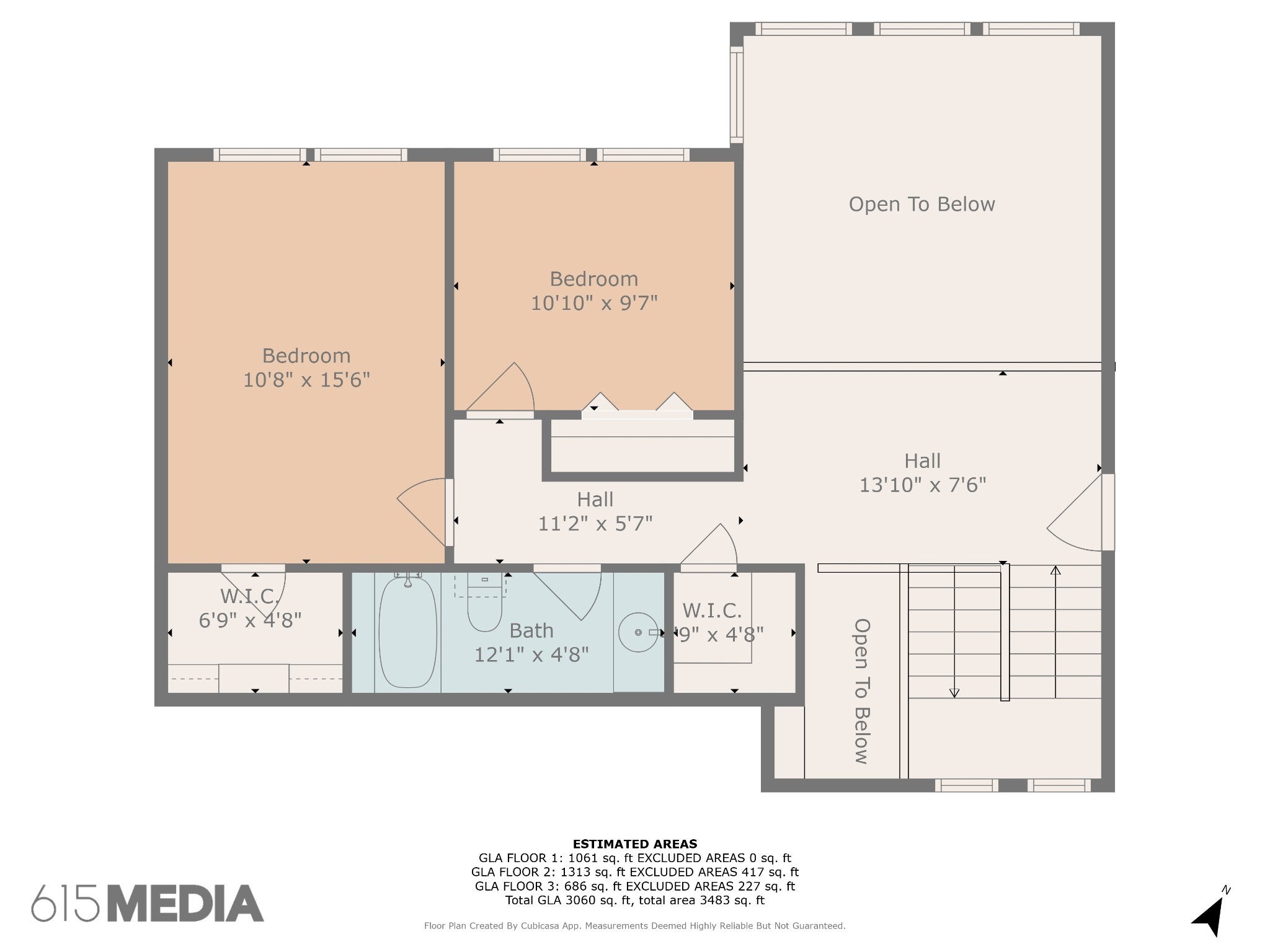
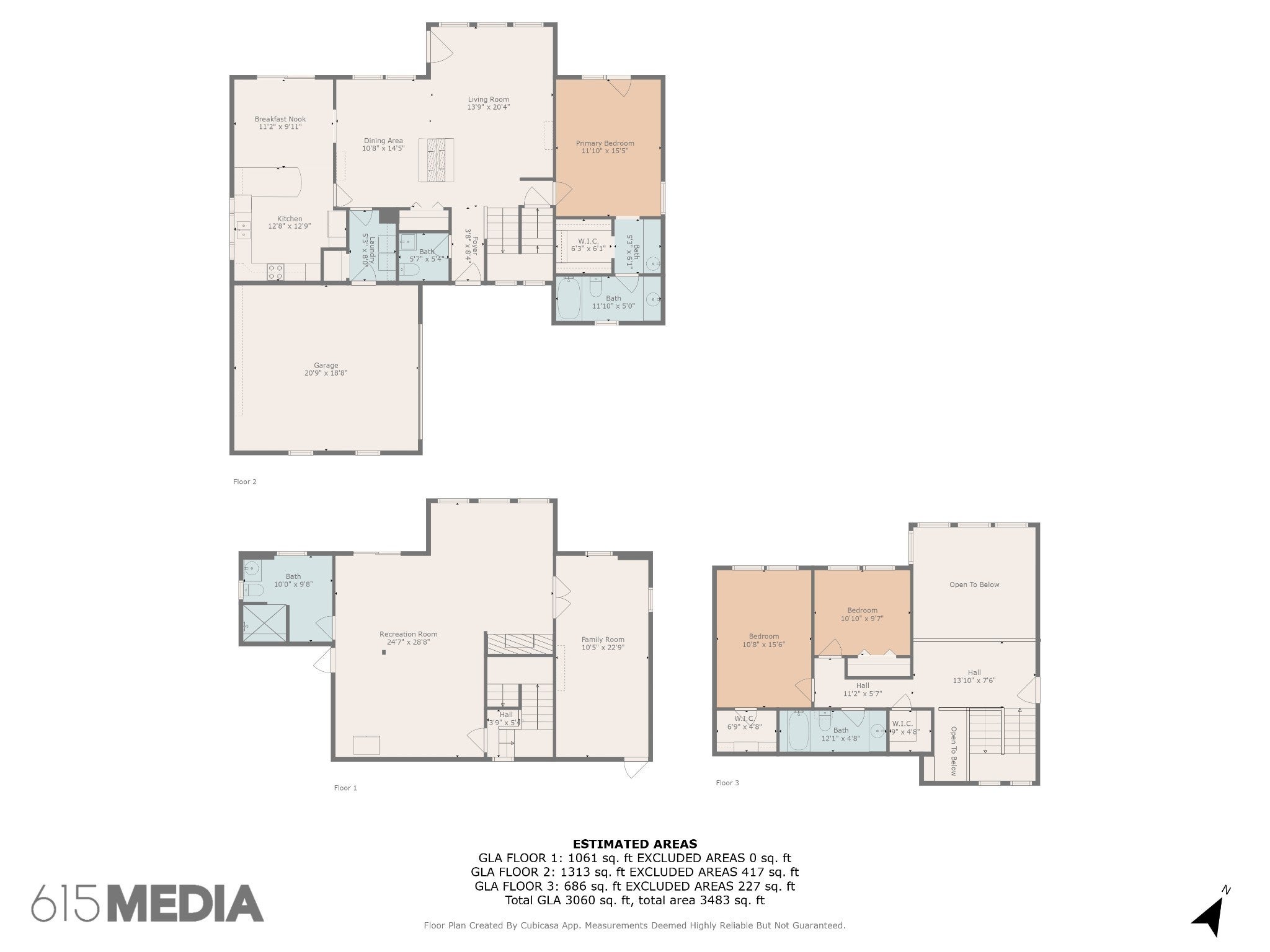
 Copyright 2025 RealTracs Solutions.
Copyright 2025 RealTracs Solutions.