$3,500,000 - 208 Carden Ave, Nashville
- 4
- Bedrooms
- 6
- Baths
- 5,675
- SQ. Feet
- 0.3
- Acres
Whitland Neighborhood's Finest! Stone and Massive, Solid, Wood Posts dictate Character. Extensive Renovation and Redecoration just completed by Noted Nashville Designer. Exceptional Finish Details and Thoughtful Modifications are present. Outdoor Entertaining made easier with the Expanded, Covered Deck of Ipe Wood, accessed easily off the Main Level. Fireplaces In and Out! The Main Level Primary, and Three Additional Bedrooms are upstairs, with En-Suite Baths. NEW ROOF. Plenty of Parking off the Three Car Garage, perfect for a sports court. Lushly Landscaped Back has a Pebble Patio for Firepit and Outdoor Dining. Terrace Level Recreation/Office/Gym Space. Mudroom and Full Bath with Steam! Large Laundry Room and additional Stack in Primary Closet. Quiet, dead end street, Short Walk or Bike ride to MBA and Ensworth. Shady Sidewalks connect to Elmington Park's playing fields, tennis and pickleball courts, Jr. League Playground, weekend food trucks and summer movies in the park.
Essential Information
-
- MLS® #:
- 2865425
-
- Price:
- $3,500,000
-
- Bedrooms:
- 4
-
- Bathrooms:
- 6.00
-
- Full Baths:
- 5
-
- Half Baths:
- 2
-
- Square Footage:
- 5,675
-
- Acres:
- 0.30
-
- Year Built:
- 1930
-
- Type:
- Residential
-
- Sub-Type:
- Single Family Residence
-
- Status:
- Active
Community Information
-
- Address:
- 208 Carden Ave
-
- Subdivision:
- Whitland/West End
-
- City:
- Nashville
-
- County:
- Davidson County, TN
-
- State:
- TN
-
- Zip Code:
- 37205
Amenities
-
- Utilities:
- Water Available
-
- Parking Spaces:
- 3
-
- # of Garages:
- 3
-
- Garages:
- Garage Door Opener, Basement
Interior
-
- Interior Features:
- Bookcases, Entrance Foyer, Extra Closets, Pantry, Walk-In Closet(s), Wet Bar, Primary Bedroom Main Floor
-
- Appliances:
- Built-In Electric Oven, Dishwasher, Disposal, Ice Maker, Refrigerator, Stainless Steel Appliance(s)
-
- Heating:
- Central
-
- Cooling:
- Central Air, Electric
-
- Fireplace:
- Yes
-
- # of Fireplaces:
- 2
-
- # of Stories:
- 2
Exterior
-
- Lot Description:
- Level
-
- Construction:
- Stone
School Information
-
- Elementary:
- Eakin Elementary
-
- Middle:
- West End Middle School
-
- High:
- Hillsboro Comp High School
Additional Information
-
- Date Listed:
- May 2nd, 2025
-
- Days on Market:
- 37
Listing Details
- Listing Office:
- French King Fine Properties
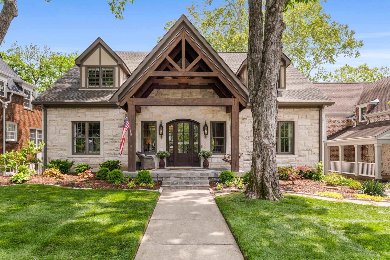
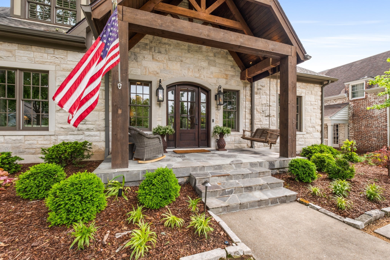
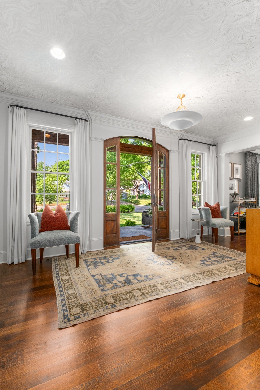
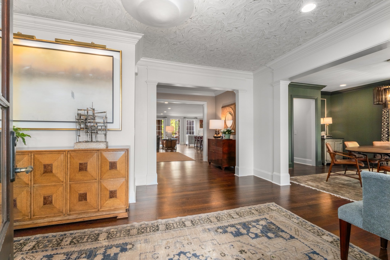
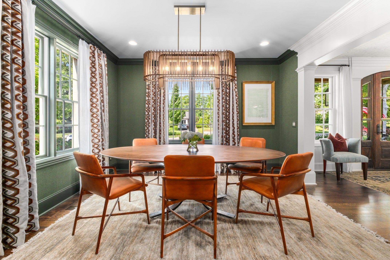
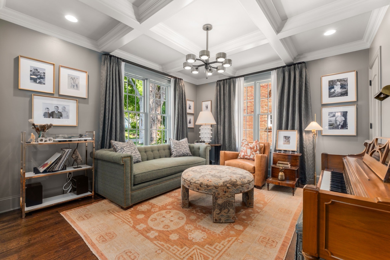
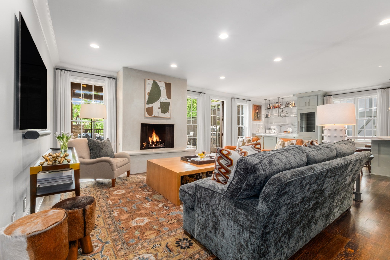
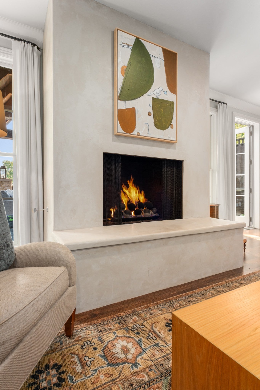
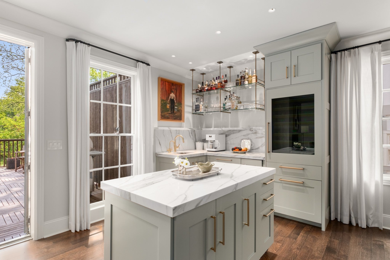
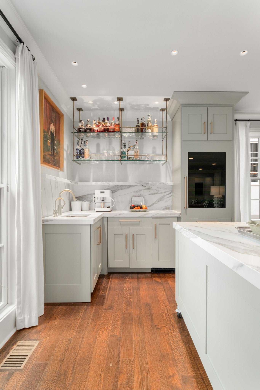
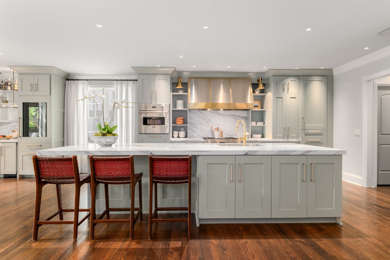
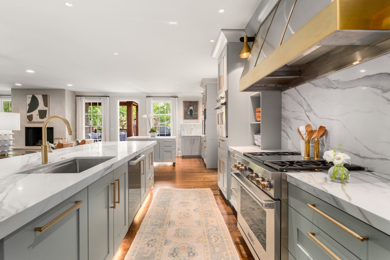
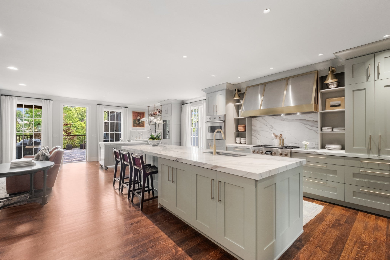
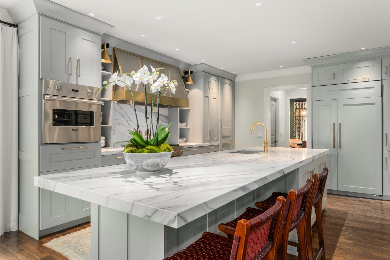
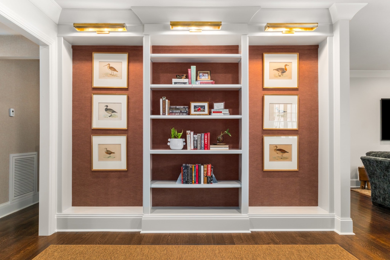
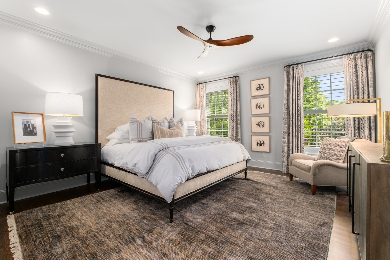
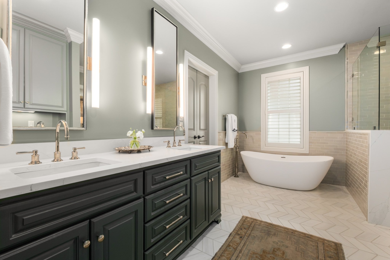
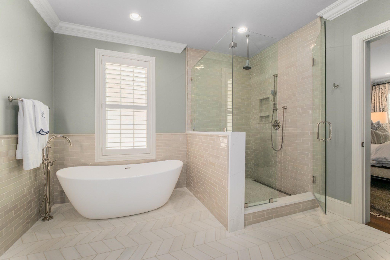
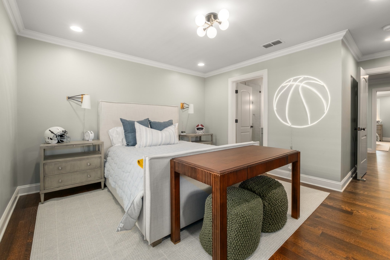
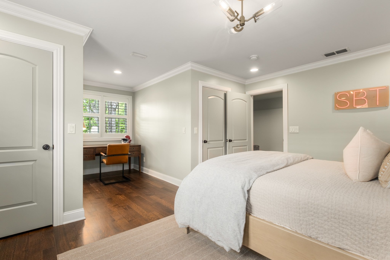
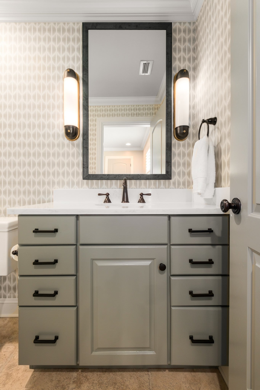
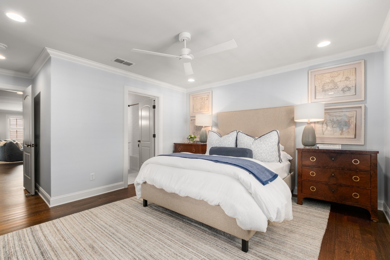
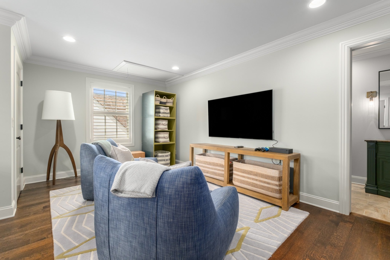
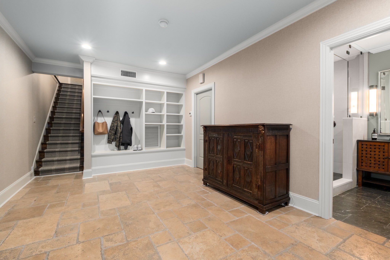
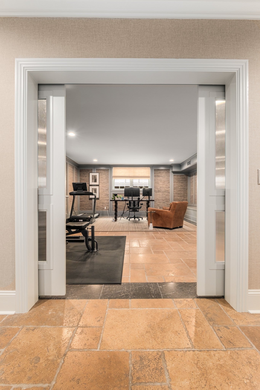
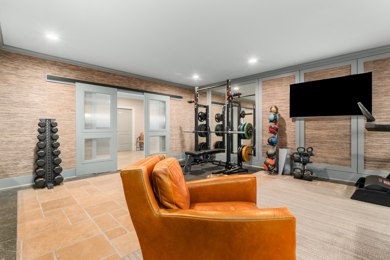
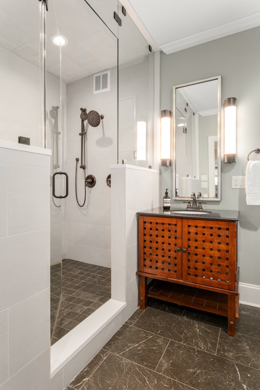
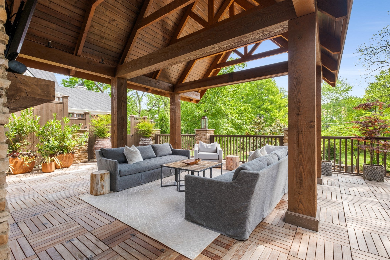
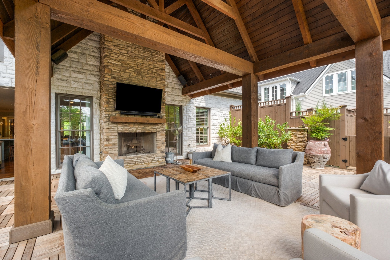
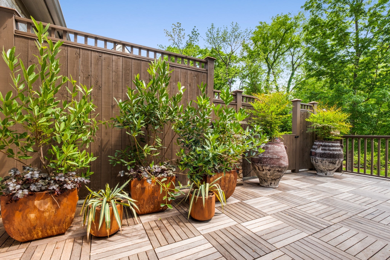
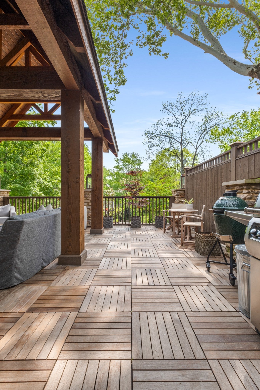
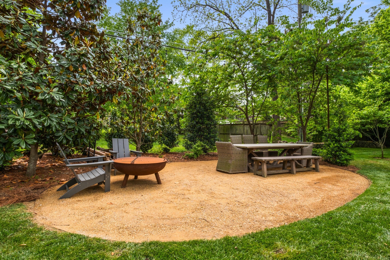
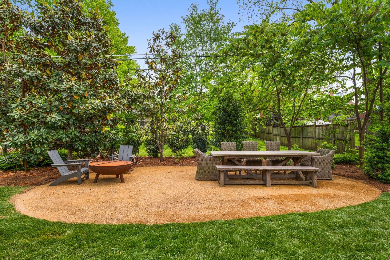
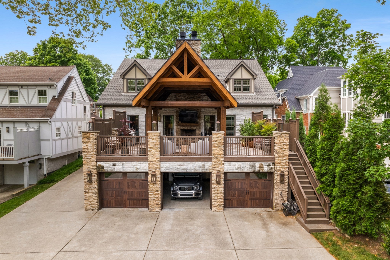
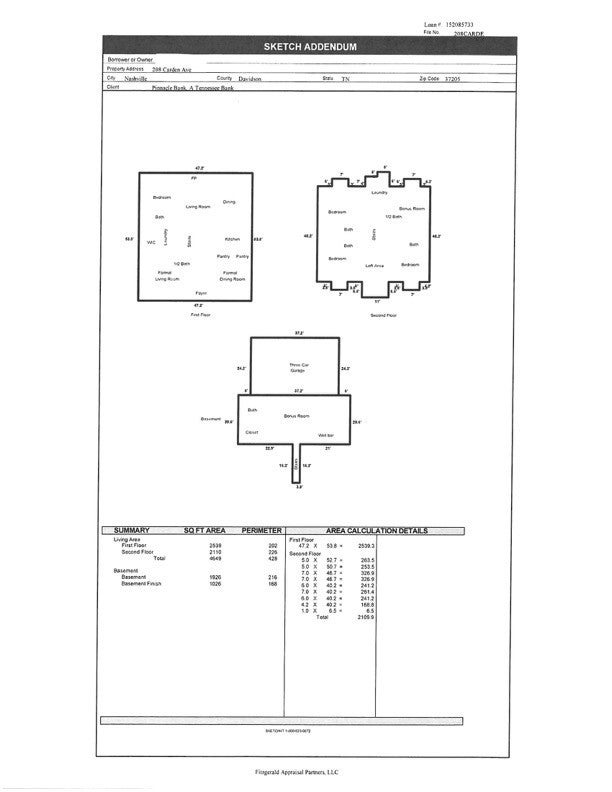
 Copyright 2025 RealTracs Solutions.
Copyright 2025 RealTracs Solutions.