$479,999 - 2031 Hidden Cove Rd, Mount Juliet
- 3
- Bedrooms
- 2½
- Baths
- 1,810
- SQ. Feet
- 0.25
- Acres
Adorable home with No HOA Fee! Add Low Property Taxes and this home is a financial win! End of cul-de-sac location means no thru traffic! Has the feel of a quiet country setting yet walk-a-ble a short distance to Providence Mall! Large 1/4 acre lot, mature trees, level back yard, covered deck for your BBQ's and outdoor gatherings! This 1 owner home has been newly remodeled throughout, including fresh paint, new flooring, new kitchen appliances, new landscaping, new windows, new light fixtures, professionally staged (designer's furnishings can be purchased separately if you happen to fall in love). What are you waiting for? This open floor plan with large light emitting windows making this home bright & welcoming at every turn. Built in shelving, eat-in kitchen nook, plus a formal dining area for those Holiday meal gatherings. Electric central HVAC system is newer (approx 1.5 yrs old), 3 Bedrooms, 2.5 baths, 2 car garage, 1810 sq ft.
Essential Information
-
- MLS® #:
- 2865317
-
- Price:
- $479,999
-
- Bedrooms:
- 3
-
- Bathrooms:
- 2.50
-
- Full Baths:
- 2
-
- Half Baths:
- 1
-
- Square Footage:
- 1,810
-
- Acres:
- 0.25
-
- Year Built:
- 1985
-
- Type:
- Residential
-
- Sub-Type:
- Single Family Residence
-
- Style:
- Other
-
- Status:
- Active
Community Information
-
- Address:
- 2031 Hidden Cove Rd
-
- Subdivision:
- Providence/Hidden Cove 2
-
- City:
- Mount Juliet
-
- County:
- Wilson County, TN
-
- State:
- TN
-
- Zip Code:
- 37122
Amenities
-
- Utilities:
- Electricity Available, Water Available
-
- Parking Spaces:
- 2
-
- # of Garages:
- 2
-
- Garages:
- Attached
Interior
-
- Appliances:
- Oven, Range, Dishwasher, Refrigerator
-
- Heating:
- Central, Electric
-
- Cooling:
- Central Air, Electric
-
- Fireplace:
- Yes
-
- # of Fireplaces:
- 1
-
- # of Stories:
- 2
Exterior
-
- Roof:
- Shingle
-
- Construction:
- Brick, Vinyl Siding
School Information
-
- Elementary:
- Rutland Elementary
-
- Middle:
- Gladeville Middle School
-
- High:
- Wilson Central High School
Additional Information
-
- Date Listed:
- May 2nd, 2025
-
- Days on Market:
- 104
Listing Details
- Listing Office:
- Benchmark Realty, Llc
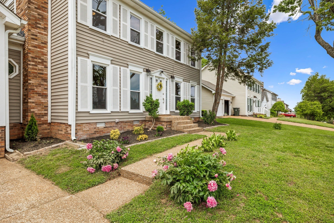
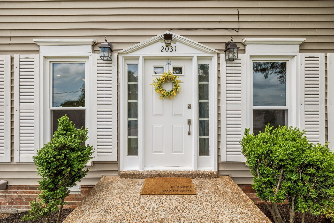
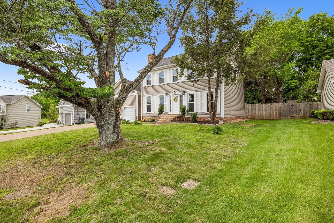
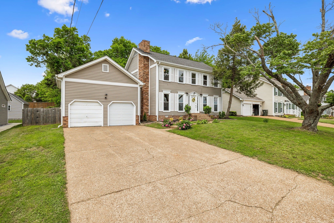
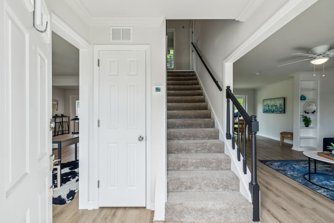
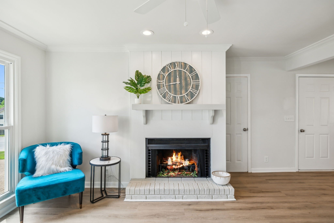
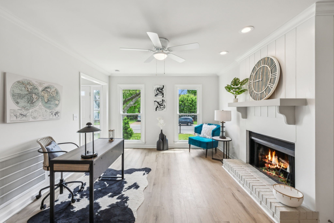
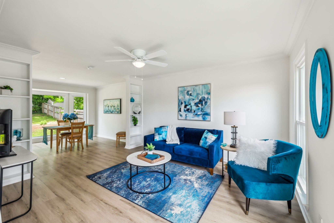
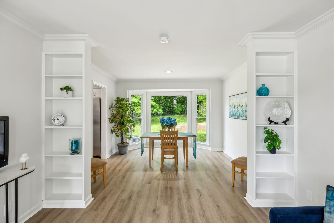
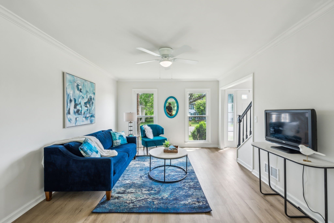
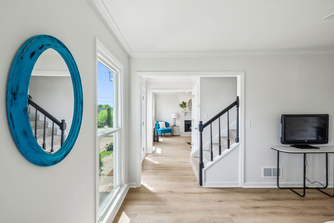
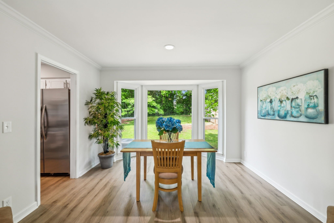
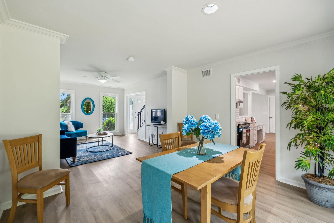
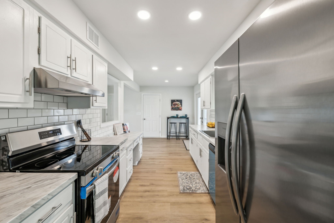
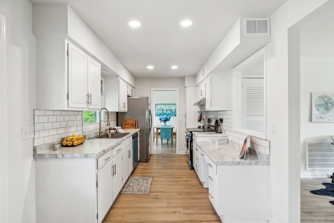
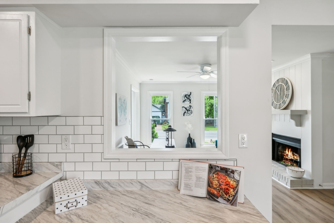
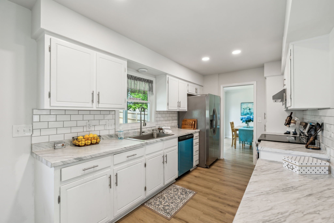
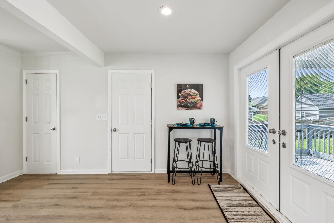
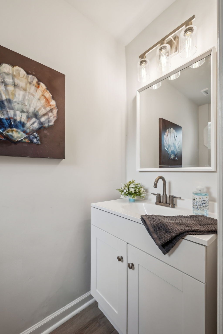
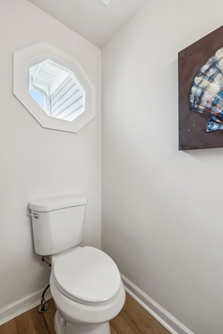
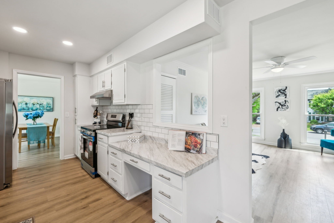
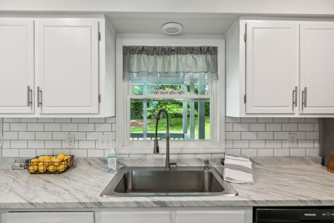
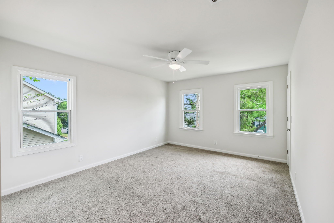
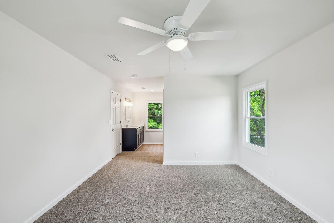
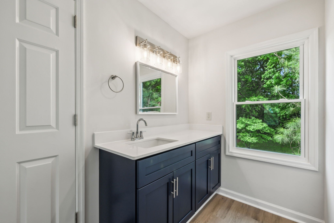
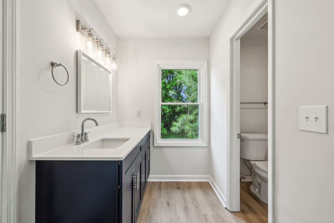
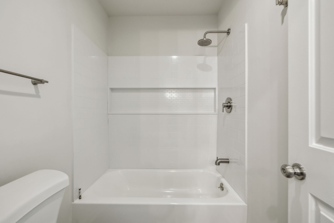
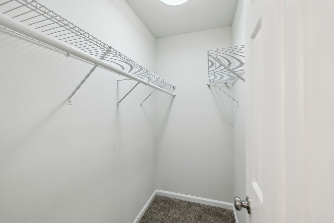
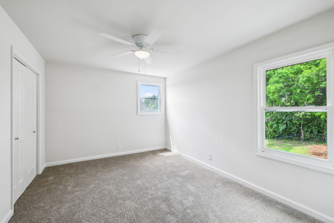
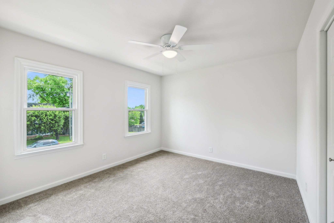
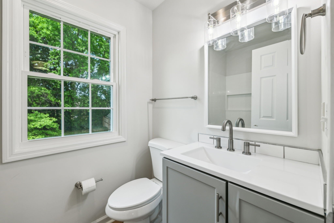
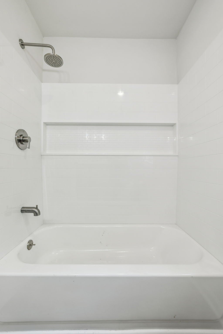
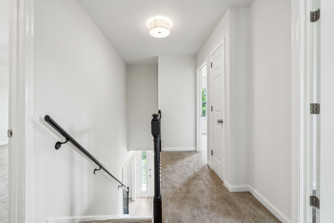
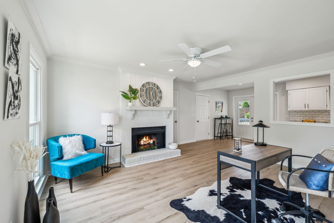
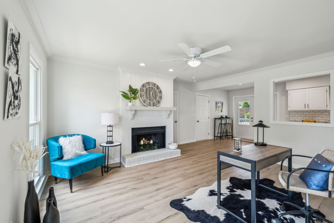
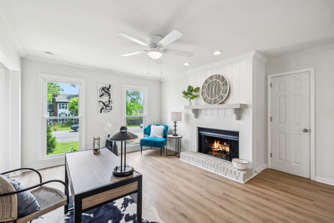
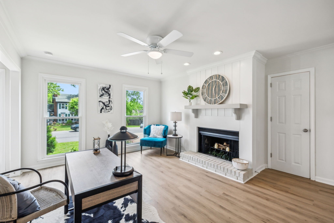
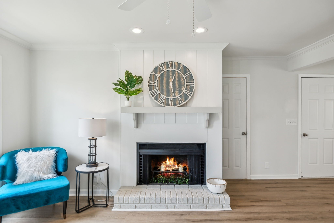
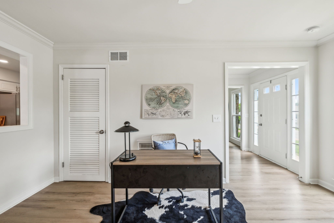
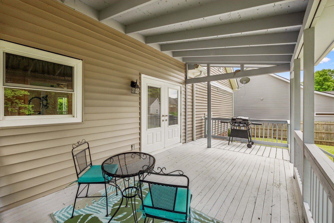
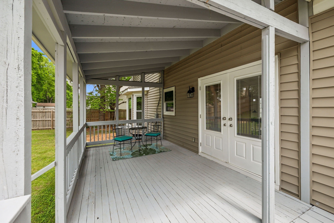
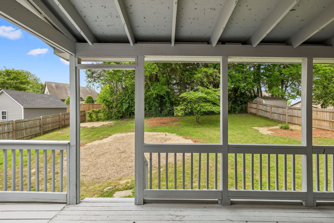
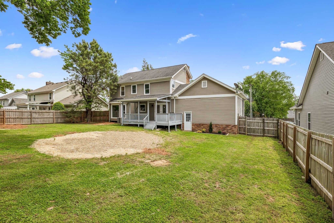
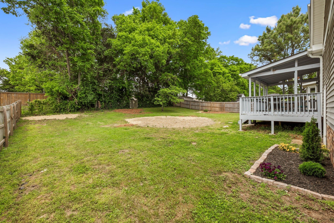
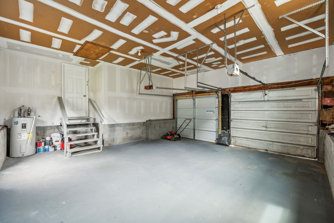
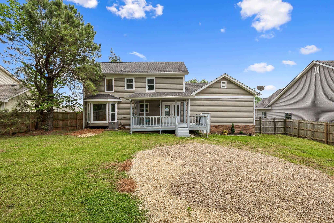
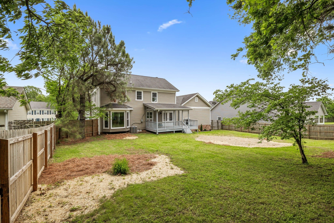
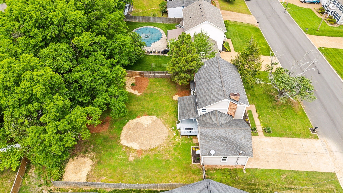
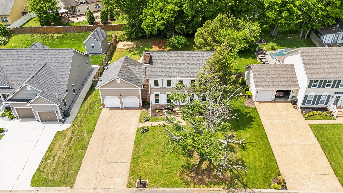
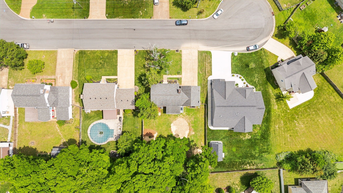
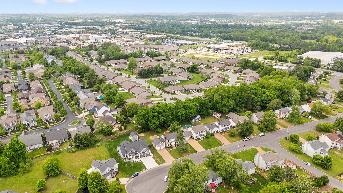
 Copyright 2025 RealTracs Solutions.
Copyright 2025 RealTracs Solutions.