$499,000 - 7424 Castlegate Blvd, Knoxville
- 4
- Bedrooms
- 2½
- Baths
- 2,853
- SQ. Feet
- 0.45
- Acres
Access Friendly!! This home comes with an elevator that will take you from the ground floor directly into the master bedroom on the second floor. The Master Bedroom bath is a very large roll in/roll out shower! *Elevator is under a sales contract that is transferrable* Welcome to 7424 Castlegate Blvd—a spacious and beautifully maintained 4-bedroom, 2.5-bathroom home offering 2,853 square feet of comfortable living space in one of Knoxville's most convenient and desirable locations. Situated on a generous 0.45-acre lot, this two-story home features an elevator, making both levels easily accessible and ideal for anyone seeking enhanced mobility and convenience. Inside, you'll find a thoughtful floor plan with generous room sizes and plenty of natural light. The main living areas flow seamlessly, while the bedrooms provide peaceful retreats with ample storage. The elevator adds an extra layer of accessibility, ensuring comfort for all household members and guests. *The shed in the back yard conveys* Don't miss this opportunity to enjoy space, function, and accessibility in an unbeatable Knoxville location! Please note 4 hour notice for showings and pre-qualification or proof of funds is required. This is a great find regarding size, location, and being ACCESS friendly.
Essential Information
-
- MLS® #:
- 2865125
-
- Price:
- $499,000
-
- Bedrooms:
- 4
-
- Bathrooms:
- 2.50
-
- Full Baths:
- 2
-
- Half Baths:
- 1
-
- Square Footage:
- 2,853
-
- Acres:
- 0.45
-
- Year Built:
- 1996
-
- Type:
- Residential
-
- Sub-Type:
- Single Family Residence
-
- Style:
- Traditional
-
- Status:
- Active
Community Information
-
- Address:
- 7424 Castlegate Blvd
-
- Subdivision:
- Castlegate Subdivision Resub
-
- City:
- Knoxville
-
- County:
- Knox County, TN
-
- State:
- TN
-
- Zip Code:
- 37918
Amenities
-
- Utilities:
- Natural Gas Available, Water Available
-
- Parking Spaces:
- 2
-
- # of Garages:
- 2
Interior
-
- Interior Features:
- Elevator, Ceiling Fan(s)
-
- Appliances:
- Dishwasher, Dryer, Microwave, Range, Refrigerator, Washer
-
- Heating:
- Central, Natural Gas
-
- Cooling:
- Central Air, Ceiling Fan(s)
-
- Fireplace:
- Yes
-
- # of Fireplaces:
- 1
-
- # of Stories:
- 2
Exterior
-
- Lot Description:
- Cul-De-Sac
-
- Construction:
- Other, Brick
Additional Information
-
- Days on Market:
- 148
Listing Details
- Listing Office:
- United Real Estate Solutions
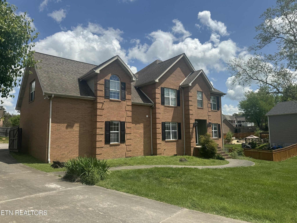
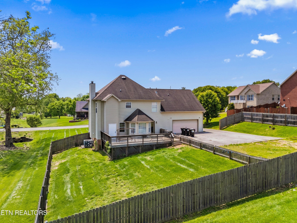
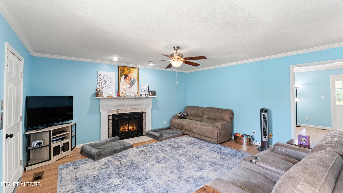
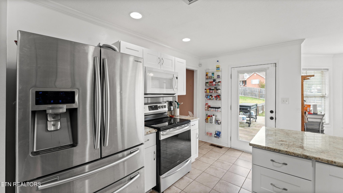
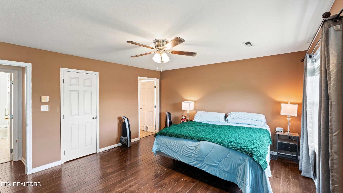
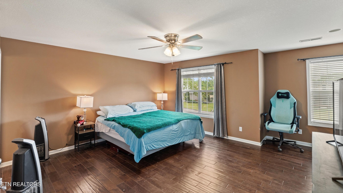
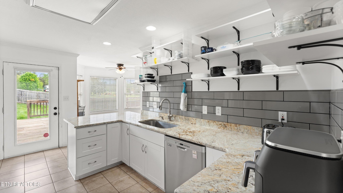
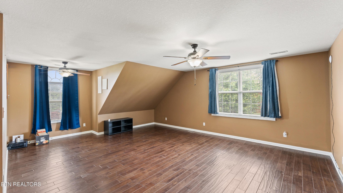
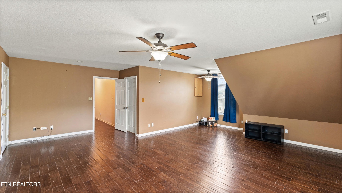
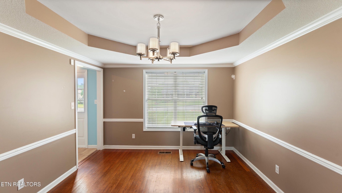
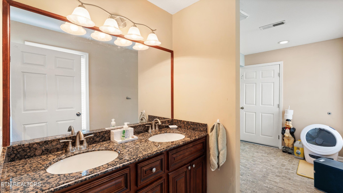
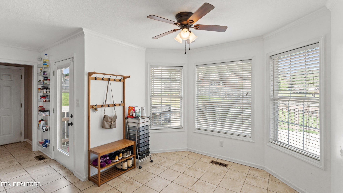
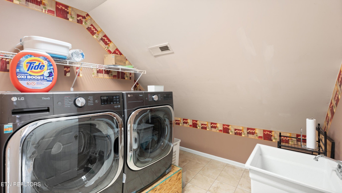
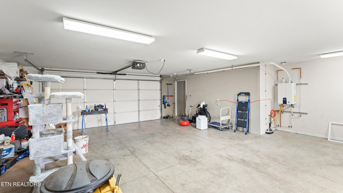
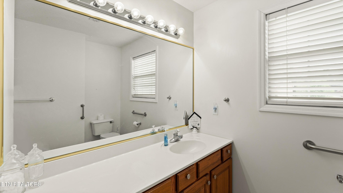
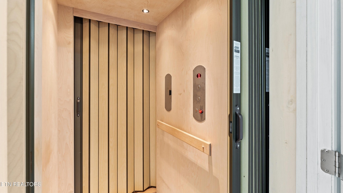
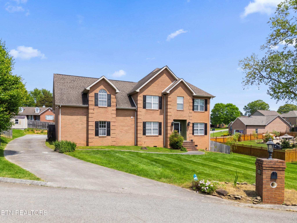
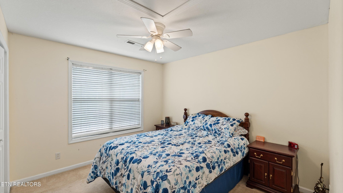
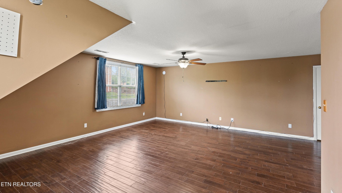
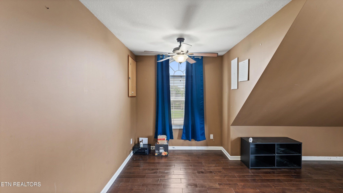
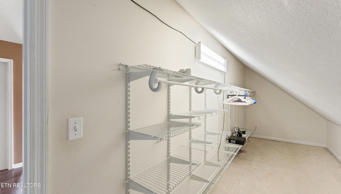
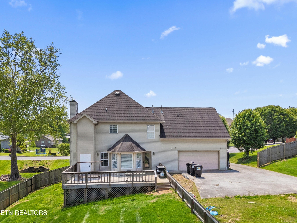
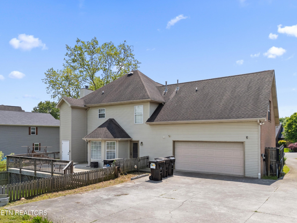
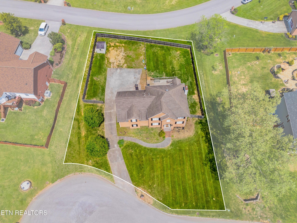
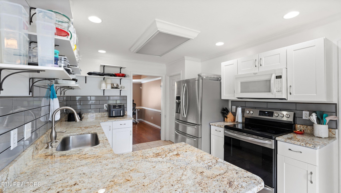
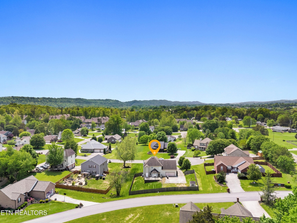
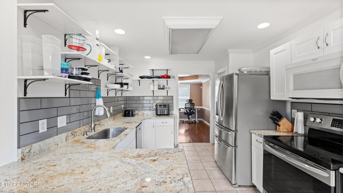
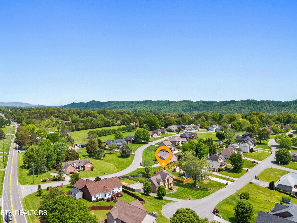
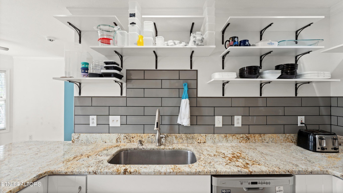
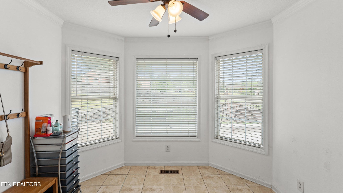
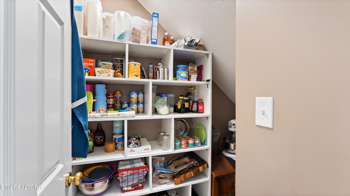
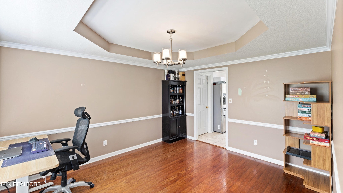
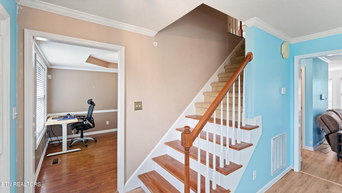
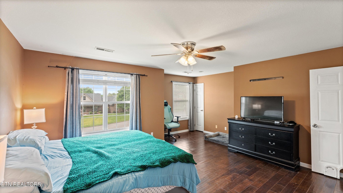
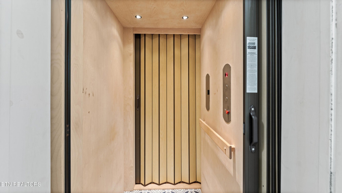
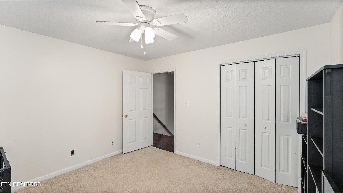
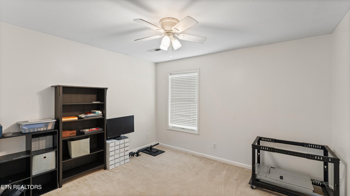
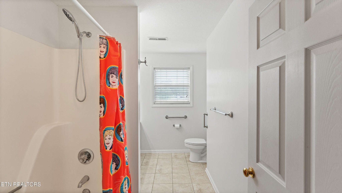
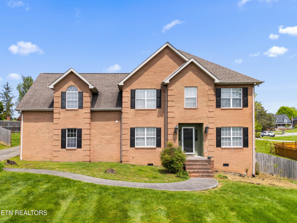
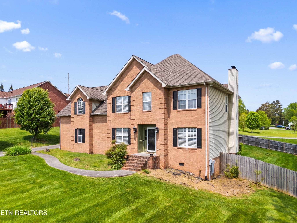
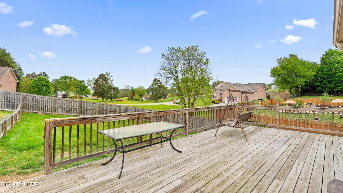
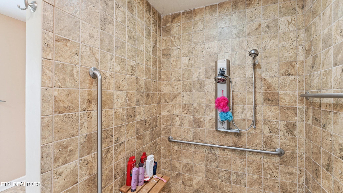
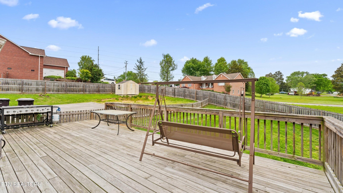
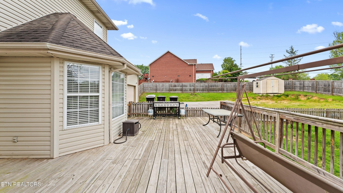
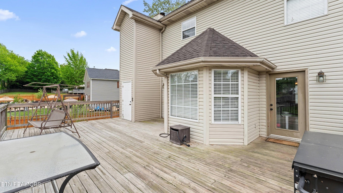
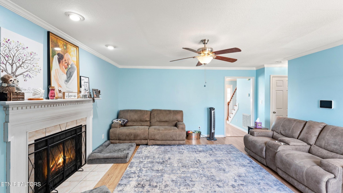
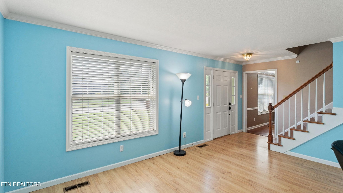
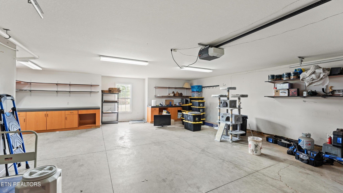
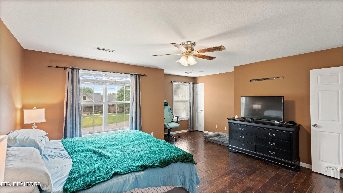
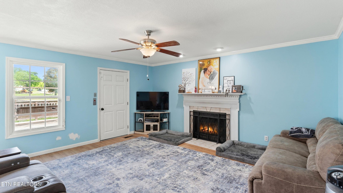
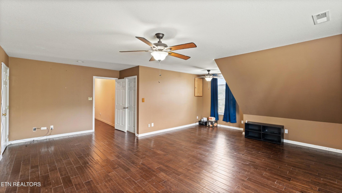
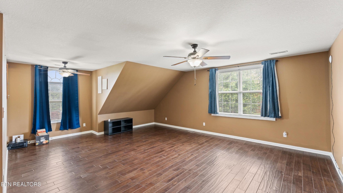
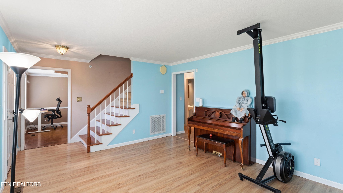
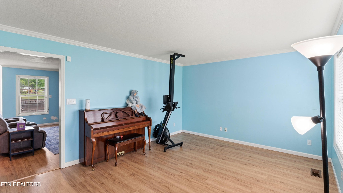
 Copyright 2025 RealTracs Solutions.
Copyright 2025 RealTracs Solutions.