$1,300,000 - 1831 Primrose Ave, Nashville
- 4
- Bedrooms
- 4½
- Baths
- 3,506
- SQ. Feet
- 0.04
- Acres
Stylish City Living with Southern Soul—Minutes from Everything Nashville. Discover the perfect blend of elevated living and urban convenience in this beautifully curated home, ideally situated on a quiet street just minutes from the best of Nashville. Less than 10 minutes to Vanderbilt, Belmont, and the energy of 12 South, with easy access to Green Hills and downtown in under 15—this location puts you right where you want to be. The main-level primary suite offers both luxury and privacy, while upstairs provides three additional bedrooms and a flexible bonus room—perfect for guests, a creative studio, or work-from-home setups. A finished basement adds even more functionality with space for a gym, office, or rec room, and even includes a built-in storm shelter. Tons of unfinished storage and a 2-car garage provide rare convenience in the city.
Essential Information
-
- MLS® #:
- 2864956
-
- Price:
- $1,300,000
-
- Bedrooms:
- 4
-
- Bathrooms:
- 4.50
-
- Full Baths:
- 4
-
- Half Baths:
- 1
-
- Square Footage:
- 3,506
-
- Acres:
- 0.04
-
- Year Built:
- 2019
-
- Type:
- Residential
-
- Sub-Type:
- Horizontal Property Regime - Detached
-
- Status:
- Active
Community Information
-
- Address:
- 1831 Primrose Ave
-
- Subdivision:
- Belmont-Hillsboro
-
- City:
- Nashville
-
- County:
- Davidson County, TN
-
- State:
- TN
-
- Zip Code:
- 37212
Amenities
-
- Utilities:
- Water Available
-
- Parking Spaces:
- 2
-
- # of Garages:
- 2
-
- Garages:
- Garage Door Opener, Garage Faces Rear
Interior
-
- Interior Features:
- Ceiling Fan(s), Entrance Foyer, Extra Closets, Open Floorplan, Pantry, Smart Thermostat, Storage, Walk-In Closet(s), High Speed Internet, Kitchen Island
-
- Appliances:
- Electric Oven, Gas Range, Dishwasher, Disposal, Ice Maker, Microwave, Refrigerator, Stainless Steel Appliance(s)
-
- Heating:
- Central
-
- Cooling:
- Central Air
-
- Fireplace:
- Yes
-
- # of Fireplaces:
- 1
-
- # of Stories:
- 3
Exterior
-
- Exterior Features:
- Smart Lock(s)
-
- Roof:
- Asphalt
-
- Construction:
- Fiber Cement, Masonite, Brick
School Information
-
- Elementary:
- Waverly-Belmont Elementary School
-
- Middle:
- John Trotwood Moore Middle
-
- High:
- Hillsboro Comp High School
Additional Information
-
- Date Listed:
- May 3rd, 2025
-
- Days on Market:
- 55
Listing Details
- Listing Office:
- Onward Real Estate
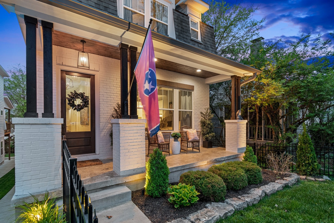
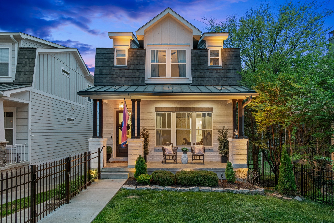
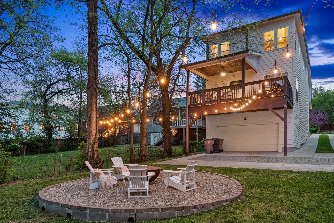
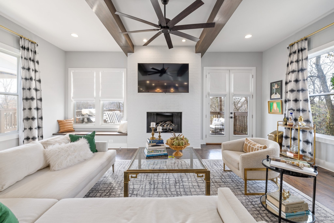
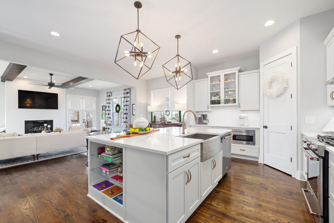
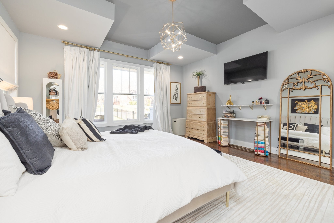
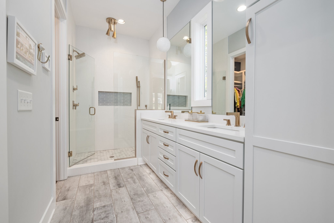
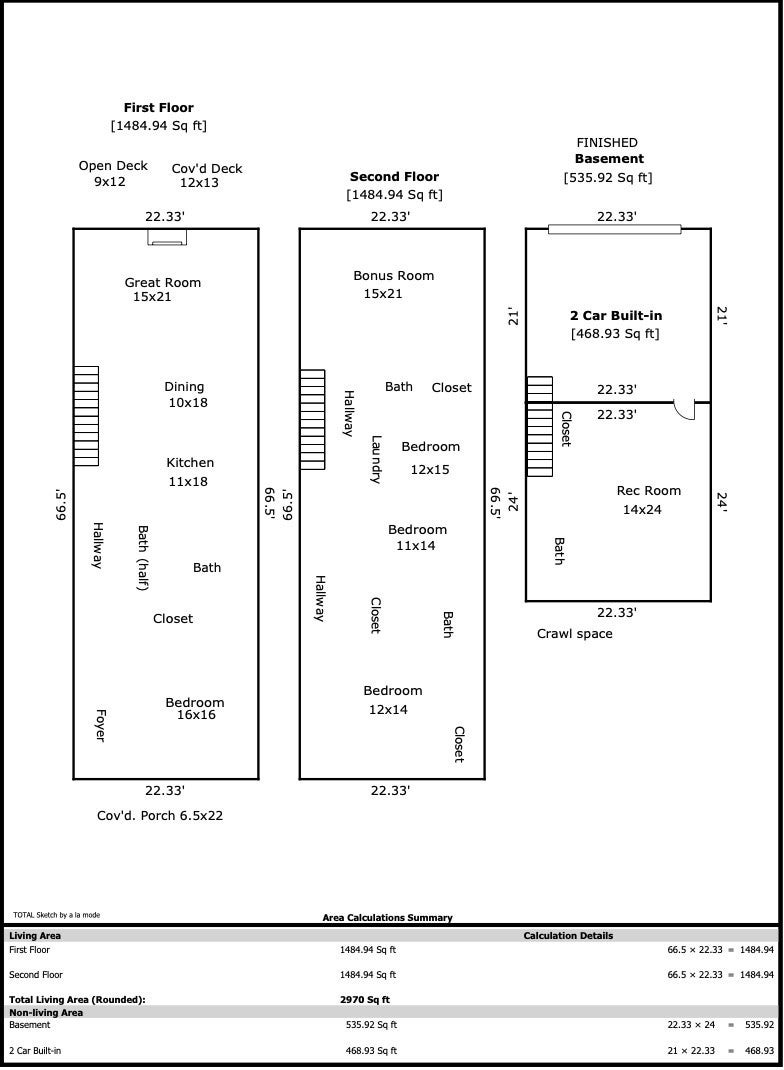
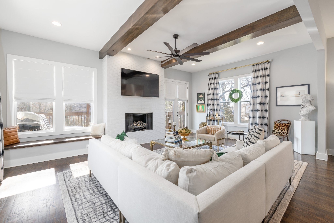
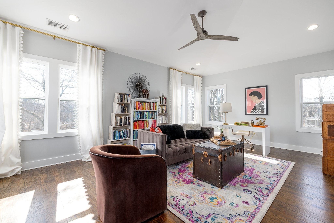
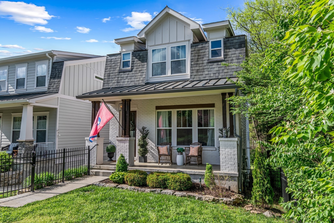
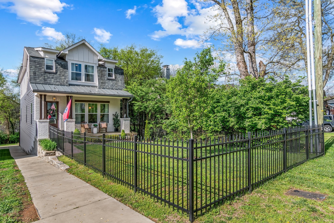
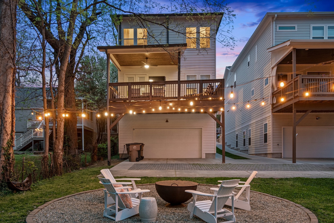
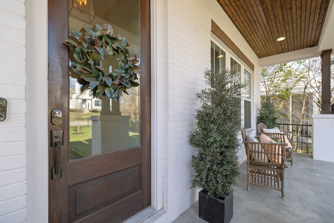
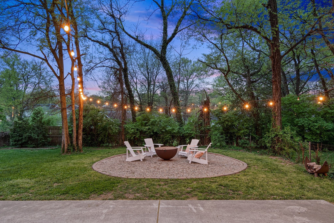
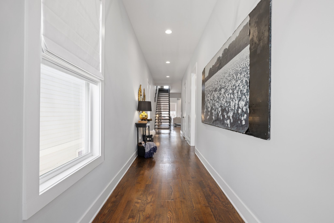
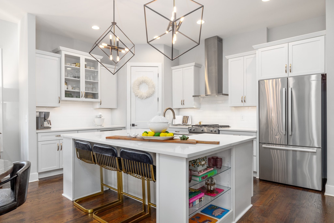
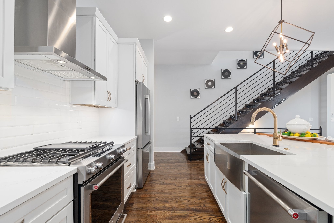
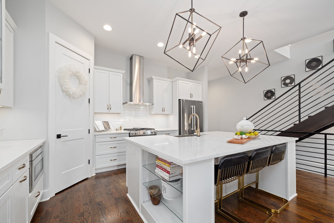
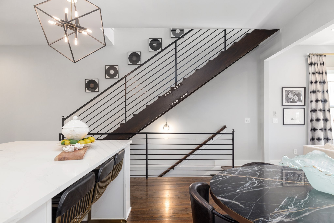
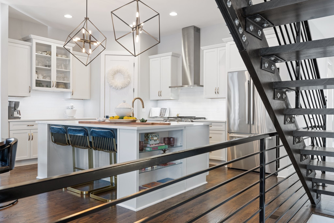
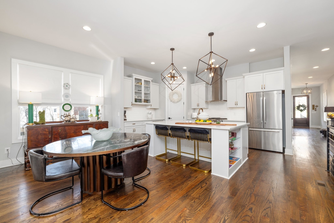
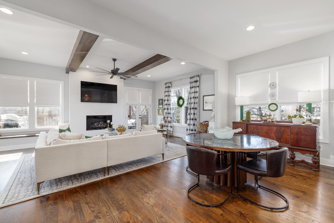
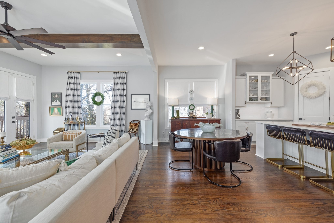
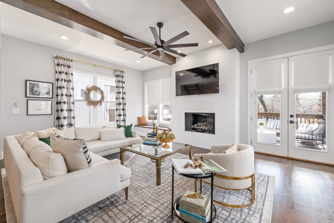
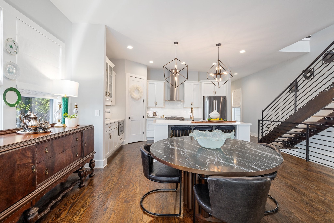
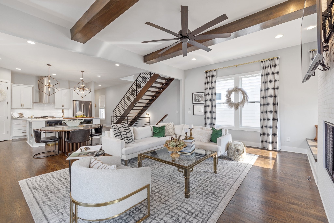
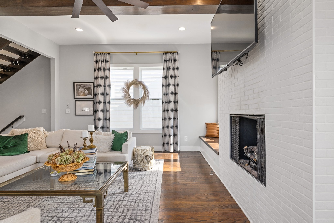
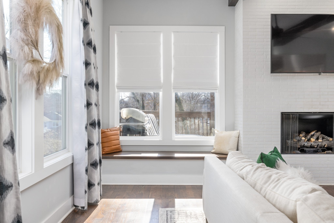
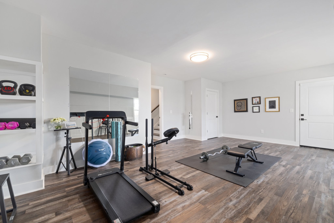
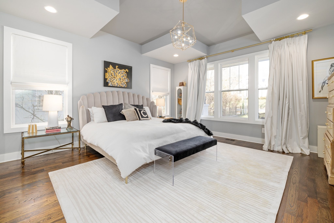
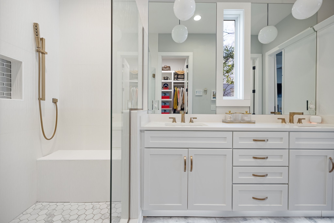
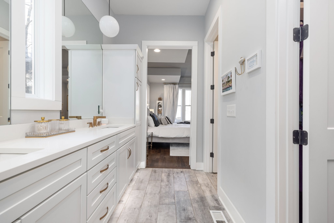
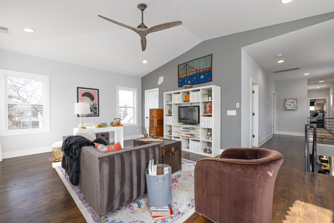
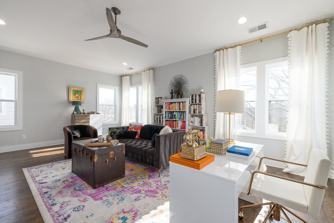
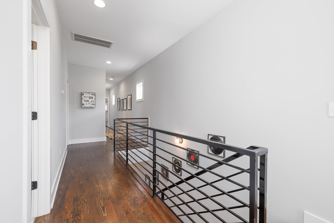
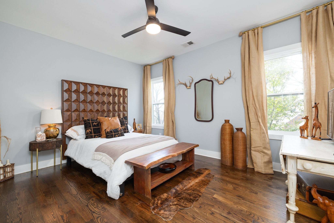
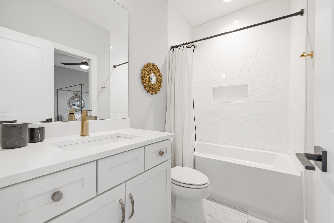


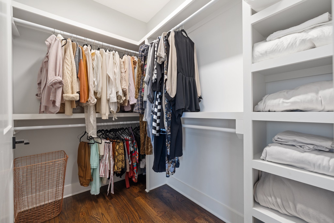

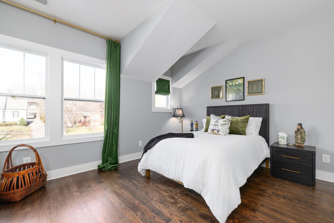
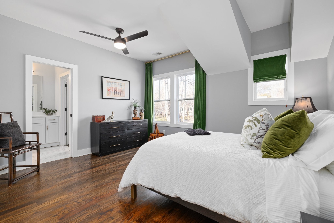
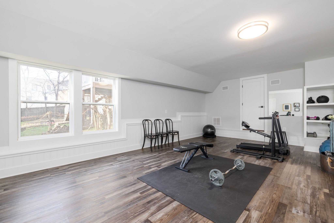
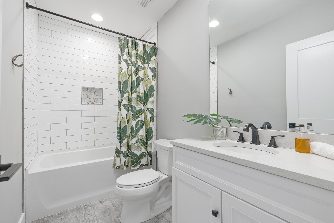
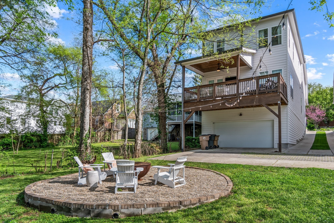
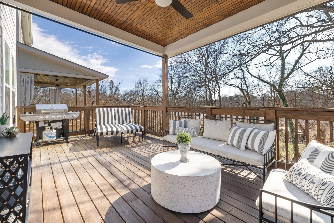
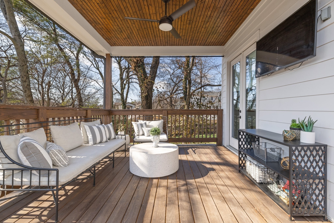
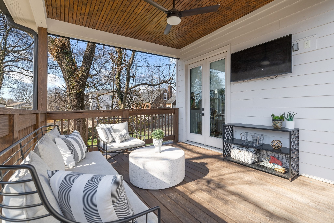
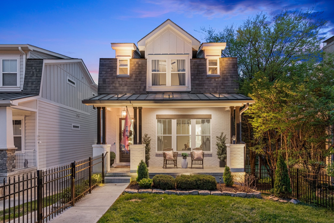
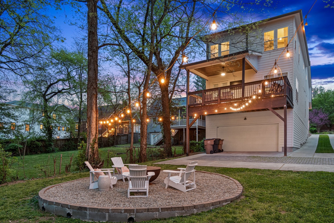
 Copyright 2025 RealTracs Solutions.
Copyright 2025 RealTracs Solutions.