$875,000 - 401a Saint Francis Ave, Nashville
- 3
- Bedrooms
- 3½
- Baths
- 2,146
- SQ. Feet
- 0.08
- Acres
Walk to West End! This brand new home is nestled in a quiet neighborhood that's just a 10 minute walk to everything West End has to offer. The Greenway is right across the street too! You'll love the exceptional designer finishes throughout, with meticulous attention to every detail. The living room is a welcoming space, featuring beautiful wood beams, contemporary lighting, and a custom fireplace. The open layout seamlessly connects to the gorgeous kitchen, which offers great storage and a convenient walk-in pantry. The primary bedroom provides a spacious and luxurious retreat, complete with a stylish en-suite bathroom showcasing high-end tile work. Upstairs, you'll also find two additional bedrooms, each with its own en-suite bathroom featuring equally impressive finishes. For added convenience, a second-floor laundry room is included. The location of this home is truly exceptional, offering easy access to Nashville's dynamic city life. The Sylvan Park neighborhood and McCabe Park are just down the road. You'll also appreciate its proximity to the beautiful Centennial Park, which features two expansive dog parks.
Essential Information
-
- MLS® #:
- 2864894
-
- Price:
- $875,000
-
- Bedrooms:
- 3
-
- Bathrooms:
- 3.50
-
- Full Baths:
- 3
-
- Half Baths:
- 1
-
- Square Footage:
- 2,146
-
- Acres:
- 0.08
-
- Year Built:
- 2025
-
- Type:
- Residential
-
- Sub-Type:
- Horizontal Property Regime - Detached
-
- Status:
- Active
Community Information
-
- Address:
- 401a Saint Francis Ave
-
- Subdivision:
- West End Park Terrace
-
- City:
- Nashville
-
- County:
- Davidson County, TN
-
- State:
- TN
-
- Zip Code:
- 37205
Amenities
-
- Utilities:
- Water Available
-
- Parking Spaces:
- 1
-
- # of Garages:
- 1
-
- Garages:
- Garage Faces Front
Interior
-
- Interior Features:
- Ceiling Fan(s), Entrance Foyer, Pantry, Walk-In Closet(s)
-
- Appliances:
- Gas Oven, Gas Range, Dishwasher, Microwave, Refrigerator, Stainless Steel Appliance(s)
-
- Heating:
- Central
-
- Cooling:
- Central Air
-
- Fireplace:
- Yes
-
- # of Fireplaces:
- 1
-
- # of Stories:
- 2
Exterior
-
- Construction:
- Brick, Vinyl Siding
School Information
-
- Elementary:
- Sylvan Park Paideia Design Center
-
- Middle:
- West End Middle School
-
- High:
- Hillsboro Comp High School
Additional Information
-
- Date Listed:
- May 1st, 2025
-
- Days on Market:
- 85
Listing Details
- Listing Office:
- Compass Re
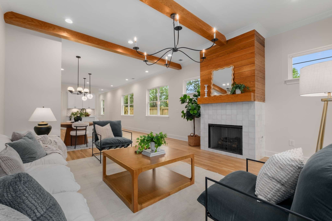
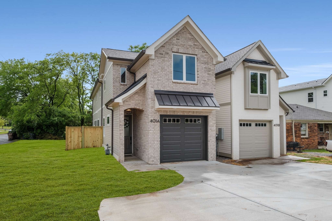
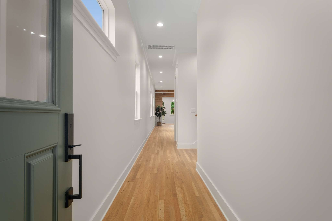
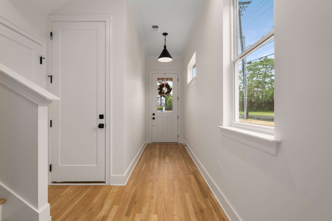
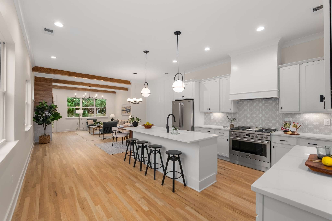
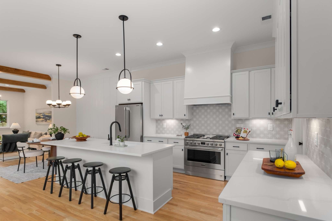
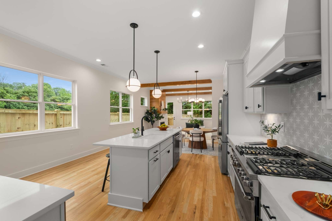
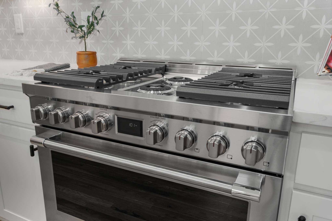
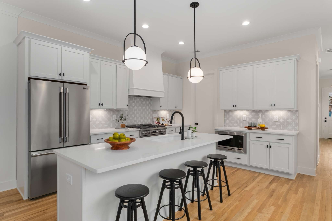
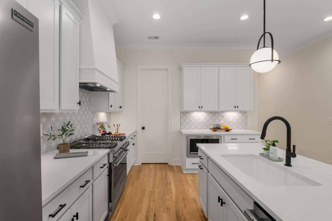
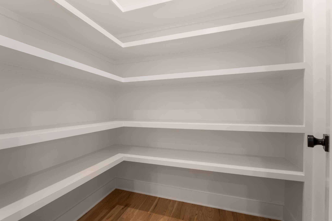
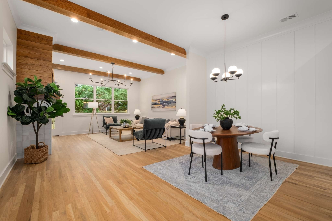
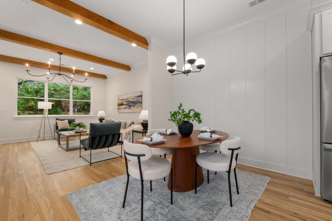
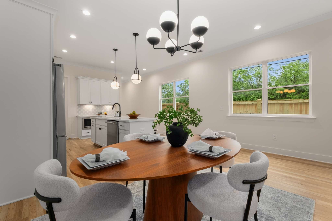
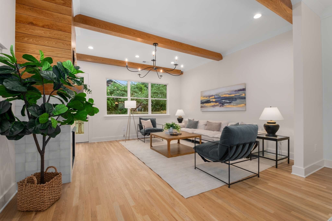
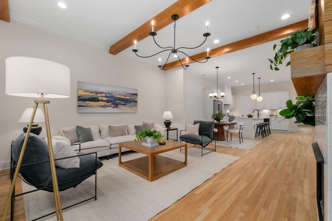
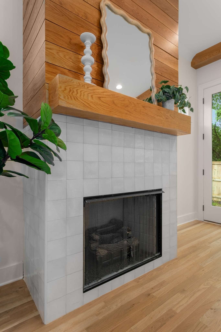
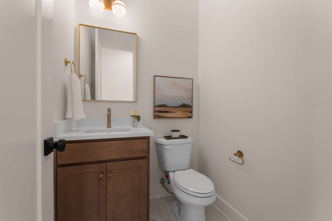
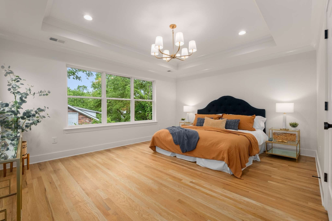
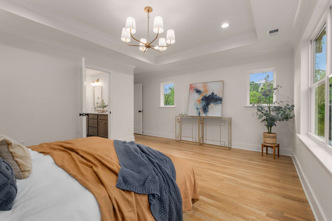
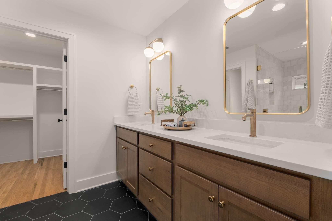
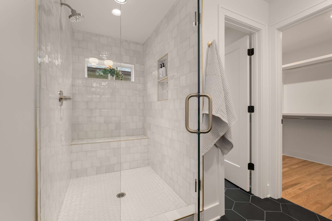
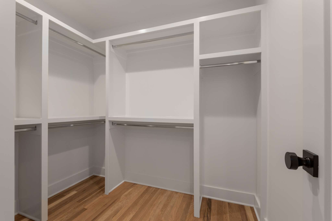
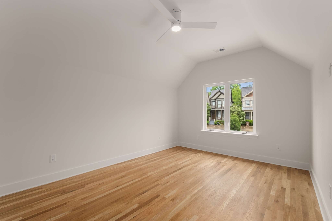
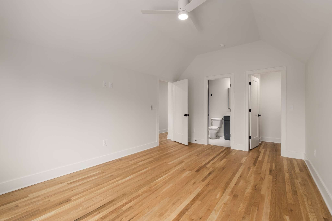
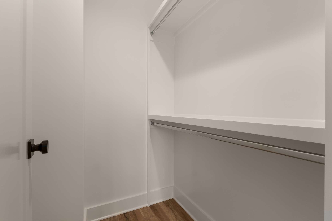
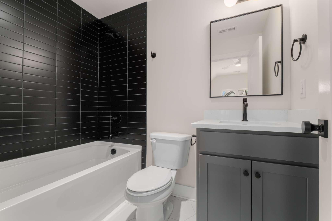
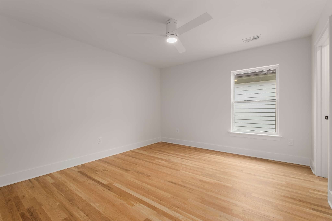
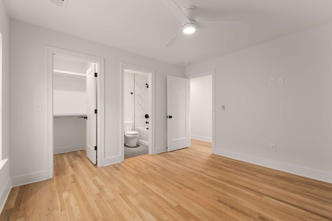
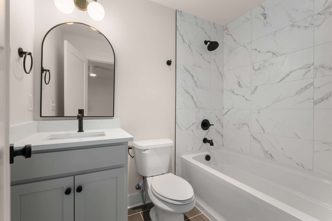
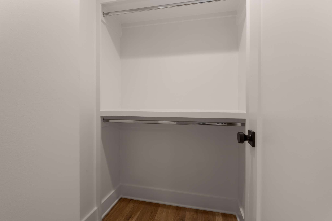
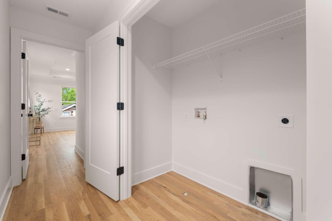
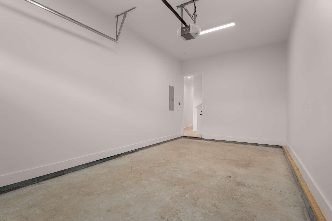
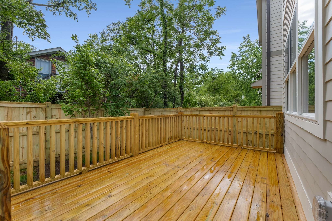
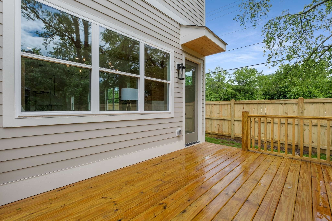
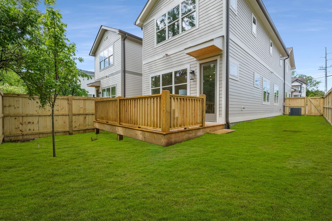
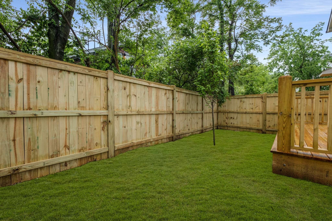
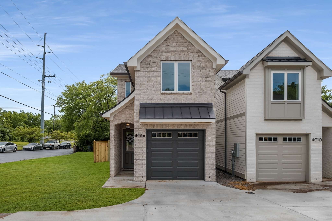
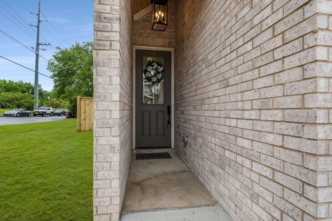
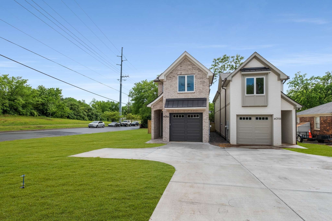
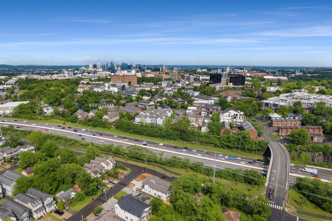
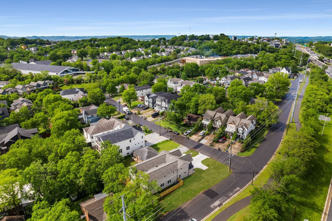
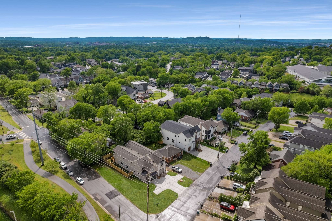
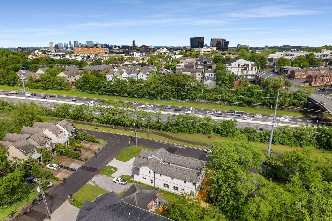
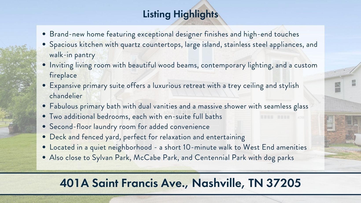
 Copyright 2025 RealTracs Solutions.
Copyright 2025 RealTracs Solutions.