$1,649,000 - 1036 Albatross Way, Gallatin
- 4
- Bedrooms
- 4
- Baths
- 5,415
- SQ. Feet
- 0.44
- Acres
This fantastic custom home on the 5th fairway of the Foxland Harbor course was built by Brian Harris Homes. This one has it all. Beyond the custom touches that you'd expect, this home was designed to take advantage of the gorgeous sweeping views of the 5th, 6th, and 7th holes from the covered patio with retractable screens. Custom cabinetry includes kitchen cabinet doors that hide a passage to a large pantry room. There's an elevator for easy access between floors and a Generac backup generator to ensure you'll have power even in a utility outage. There's even a hidden safe room and storm shelter! While this one is advertised as 3 bedrooms, there's a way to configure it for 4 or 5 bedrooms. The walk-out base level could also be utilized as an in-law suite. The back yard will accommodate a pool if desired.
Essential Information
-
- MLS® #:
- 2846537
-
- Price:
- $1,649,000
-
- Bedrooms:
- 4
-
- Bathrooms:
- 4.00
-
- Full Baths:
- 3
-
- Half Baths:
- 2
-
- Square Footage:
- 5,415
-
- Acres:
- 0.44
-
- Year Built:
- 2019
-
- Type:
- Residential
-
- Sub-Type:
- Single Family Residence
-
- Status:
- Under Contract - Not Showing
Community Information
-
- Address:
- 1036 Albatross Way
-
- Subdivision:
- Foxland Ph 1 Sec 2
-
- City:
- Gallatin
-
- County:
- Sumner County, TN
-
- State:
- TN
-
- Zip Code:
- 37066
Amenities
-
- Amenities:
- Clubhouse, Fitness Center, Golf Course, Pool, Sidewalks, Tennis Court(s), Underground Utilities
-
- Utilities:
- Natural Gas Available, Water Available
-
- Parking Spaces:
- 3
-
- # of Garages:
- 3
-
- Garages:
- Garage Door Opener, Garage Faces Side
Interior
-
- Interior Features:
- Bookcases, Built-in Features, Ceiling Fan(s), Elevator, Extra Closets, In-Law Floorplan, Pantry, Storage, Walk-In Closet(s), Wet Bar, Primary Bedroom Main Floor, High Speed Internet
-
- Appliances:
- Double Oven, Electric Oven, Cooktop, Dishwasher, Disposal, Ice Maker, Microwave, Refrigerator
-
- Cooling:
- Central Air
-
- Fireplace:
- Yes
-
- # of Fireplaces:
- 2
-
- # of Stories:
- 2
Exterior
-
- Exterior Features:
- Gas Grill, Storm Shelter
-
- Lot Description:
- Views
-
- Roof:
- Asphalt
-
- Construction:
- Brick
School Information
-
- Elementary:
- Jack Anderson Elementary
-
- Middle:
- Station Camp Middle School
-
- High:
- Station Camp High School
Additional Information
-
- Date Listed:
- May 2nd, 2025
-
- Days on Market:
- 31
Listing Details
- Listing Office:
- Rochford/bell
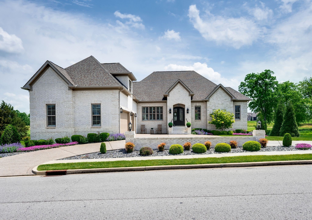
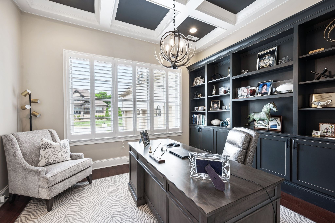
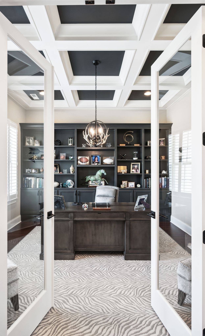
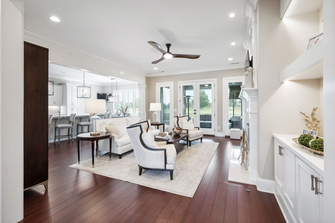
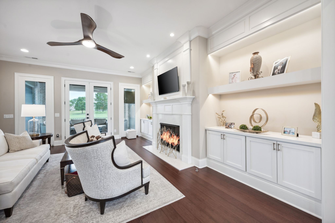
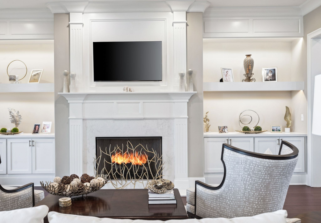
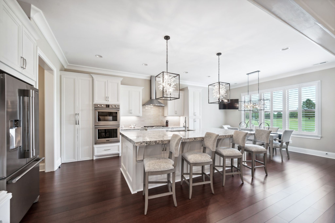
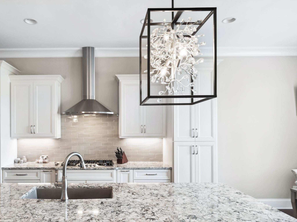
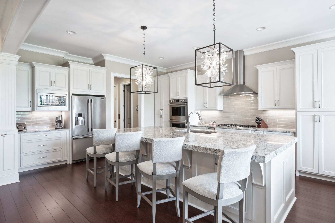
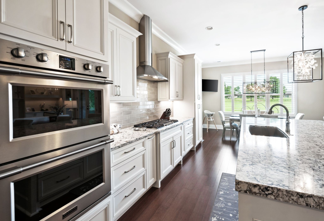
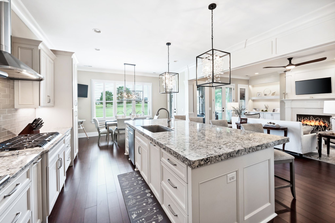
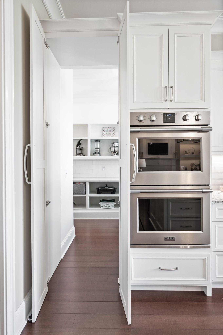
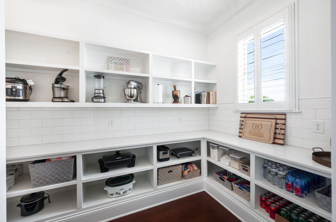
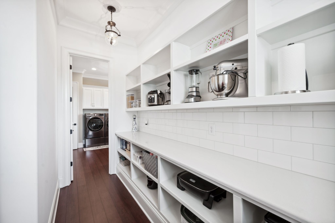
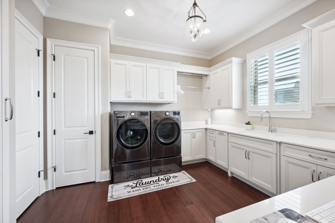
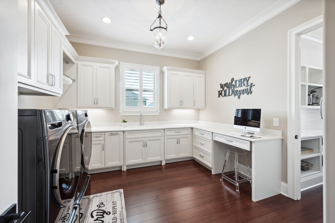
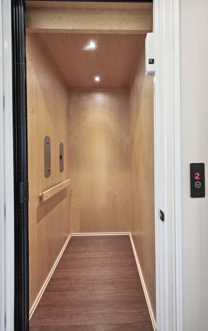
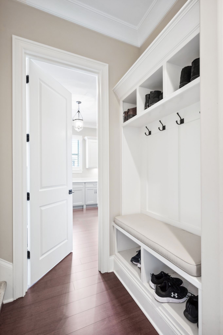
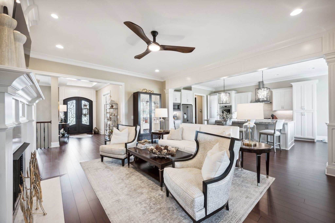
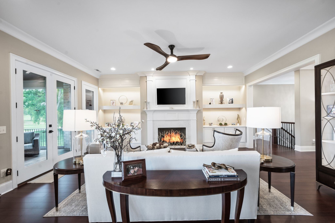
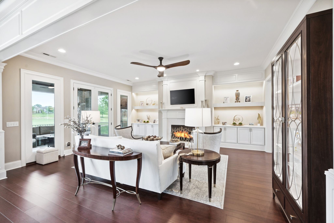
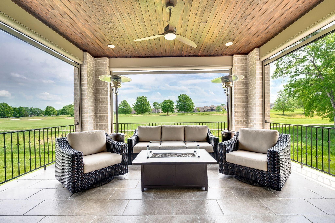
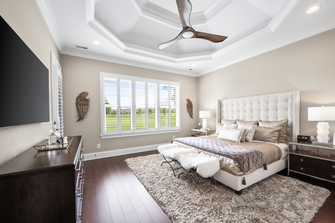
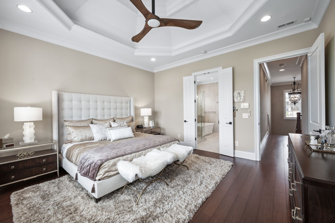
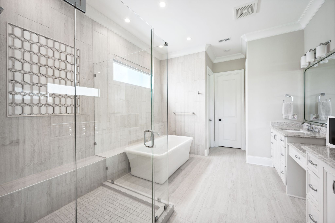
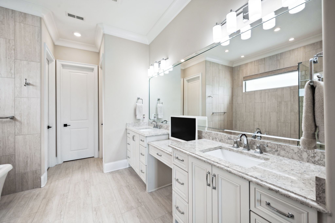
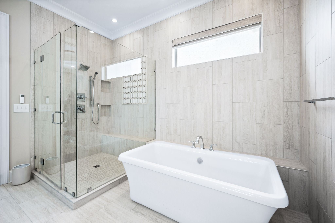
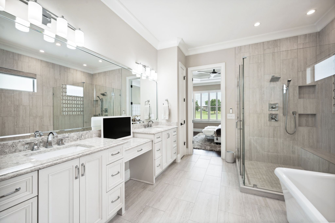

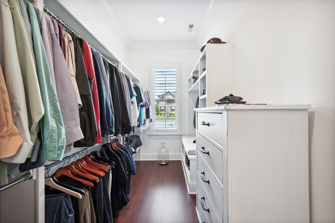
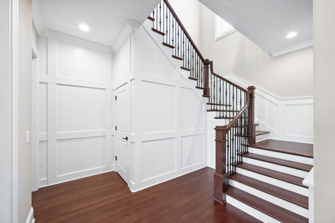
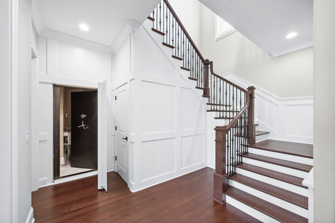
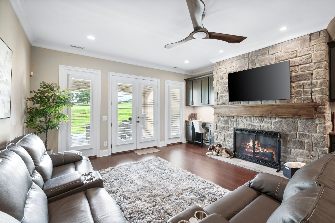
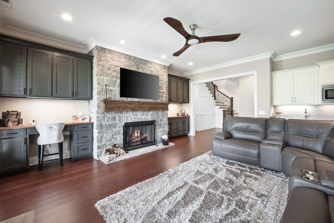
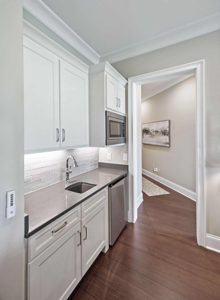
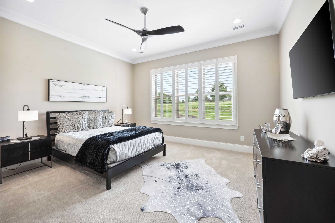
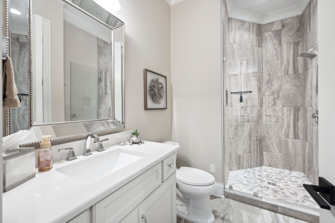
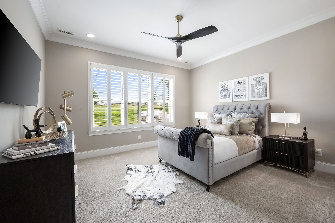
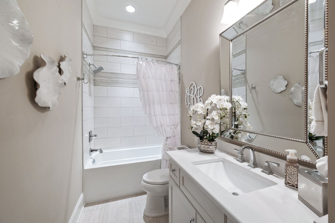
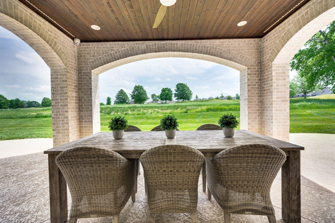
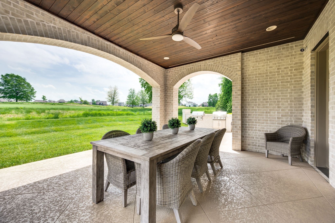
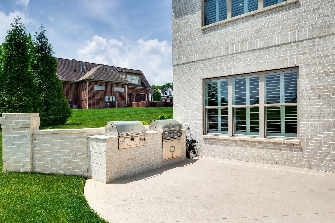
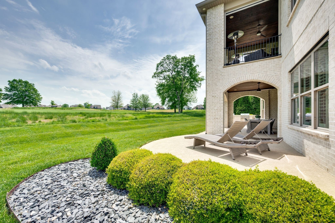

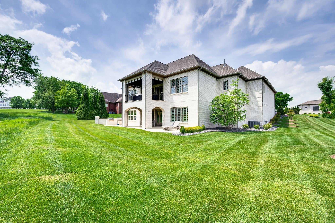
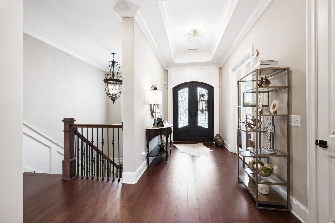
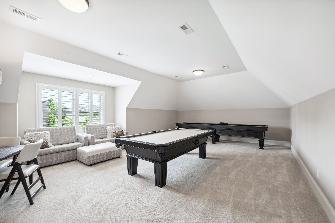
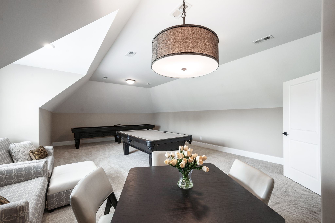
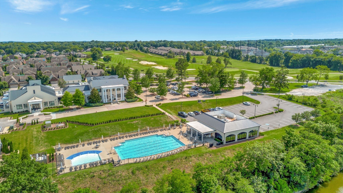
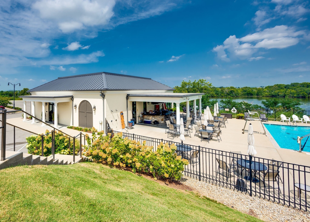
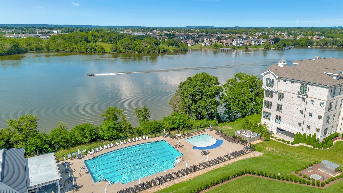
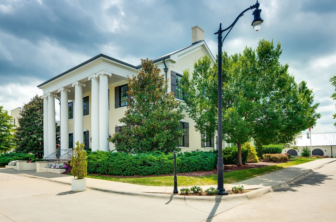
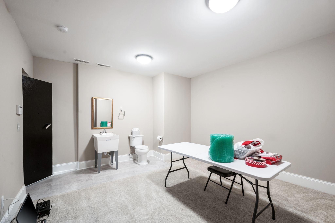
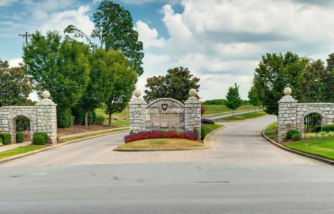
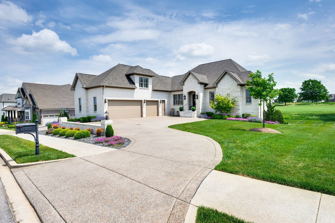
 Copyright 2025 RealTracs Solutions.
Copyright 2025 RealTracs Solutions.