$659,900 - 1505 Newmans Trl, Hendersonville
- 3
- Bedrooms
- 2½
- Baths
- 2,769
- SQ. Feet
- 1.18
- Acres
Welcome to this stunning home nestled in a prime location with a park-like setting on 1.18 acres! Designed for comfort and entertaining, the backyard features a beautiful gazebo, string lighting, an in-ground heated pool with an automatic cover, and a stealth hot tub! Inside, the home offers hardwood floors flowing through the main living areas, built in bookcases, and tons of charm with natural light throughout! The eat-in kitchen is equipped with KitchenAid appliances, Silestone countertops, and ample cabinetry! The sunroom connects seamlessly to the main-level primary suite, which boasts an en-suite bath and a walk-in closet. Additional highlights include a large bonus room/media room, an oversized two-car garage with storage, and a separate storage building. This home has been thoughtfully updated with new ceiling fans and light fixtures, as well as a new hot water heater, windows, gutters, and septic access port—all within the past six months. Truly a move-in-ready gem with timeless charm!
Essential Information
-
- MLS® #:
- 2830727
-
- Price:
- $659,900
-
- Bedrooms:
- 3
-
- Bathrooms:
- 2.50
-
- Full Baths:
- 2
-
- Half Baths:
- 1
-
- Square Footage:
- 2,769
-
- Acres:
- 1.18
-
- Year Built:
- 1993
-
- Type:
- Residential
-
- Sub-Type:
- Single Family Residence
-
- Status:
- Active
Community Information
-
- Address:
- 1505 Newmans Trl
-
- Subdivision:
- Country Homes Sec 7
-
- City:
- Hendersonville
-
- County:
- Sumner County, TN
-
- State:
- TN
-
- Zip Code:
- 37075
Amenities
-
- Utilities:
- Electricity Available, Water Available
-
- Parking Spaces:
- 2
-
- # of Garages:
- 2
-
- Garages:
- Garage Door Opener, Garage Faces Rear, Aggregate, Driveway
-
- Has Pool:
- Yes
-
- Pool:
- In Ground
Interior
-
- Interior Features:
- Ceiling Fan(s), Entrance Foyer, Extra Closets, Walk-In Closet(s)
-
- Appliances:
- Electric Oven, Electric Range, Dishwasher, Microwave
-
- Heating:
- Electric, Heat Pump
-
- Cooling:
- Central Air, Electric
-
- Fireplace:
- Yes
-
- # of Fireplaces:
- 2
-
- # of Stories:
- 2
Exterior
-
- Exterior Features:
- Balcony
-
- Lot Description:
- Sloped, Wooded
-
- Construction:
- Vinyl Siding
School Information
-
- Elementary:
- Beech Elementary
-
- Middle:
- T. W. Hunter Middle School
-
- High:
- Beech Sr High School
Additional Information
-
- Date Listed:
- May 1st, 2025
-
- Days on Market:
- 114
Listing Details
- Listing Office:
- Benchmark Realty, Llc
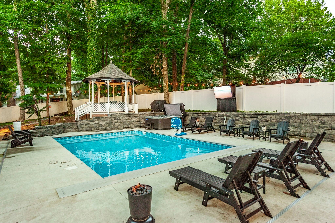
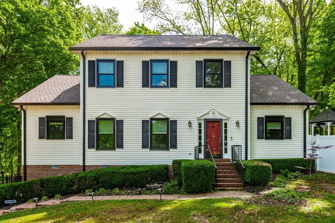
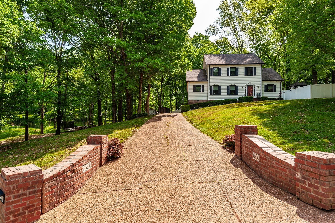
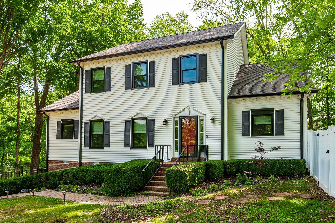
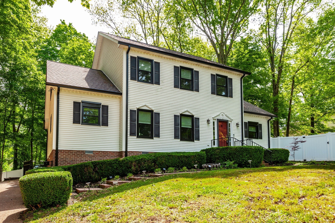
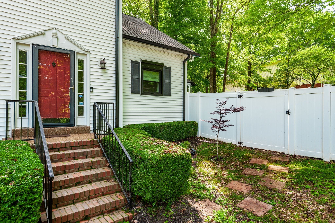
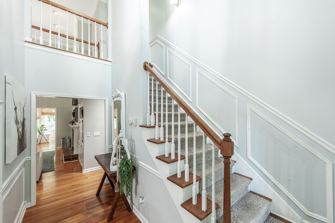
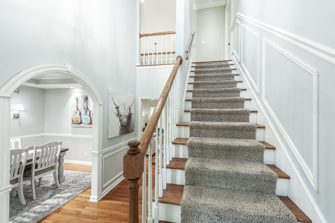
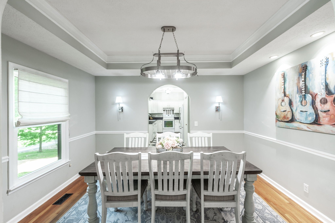
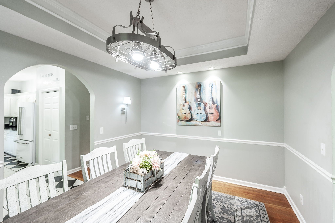
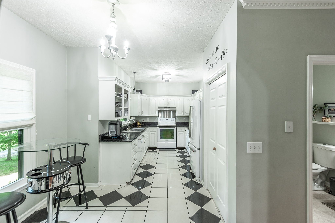
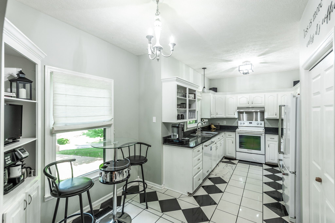
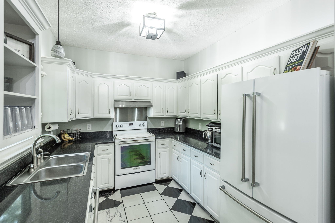
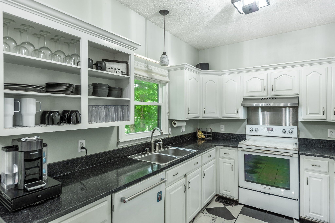
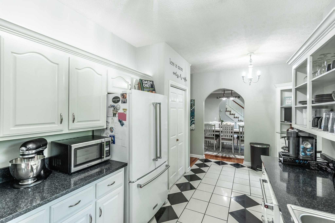
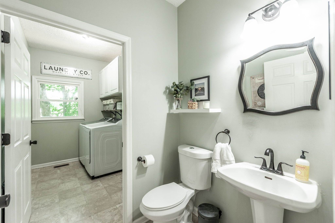
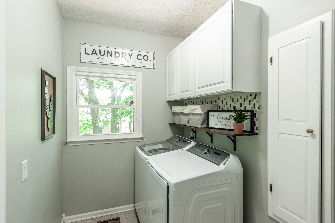
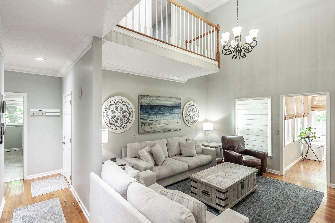
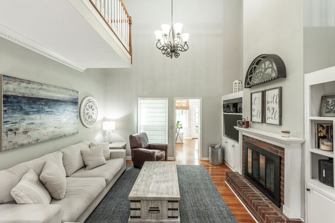
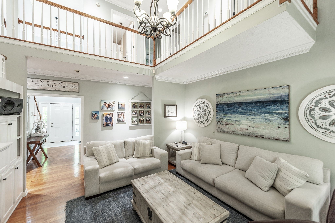
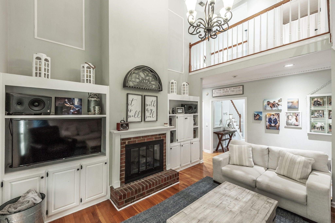
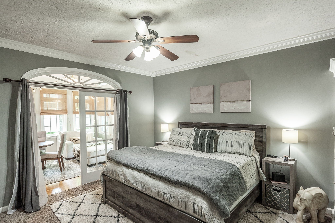
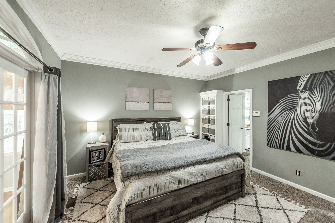
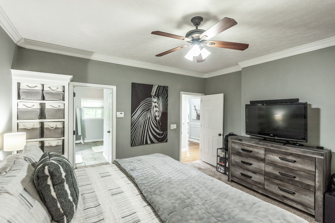
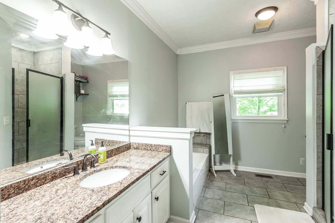
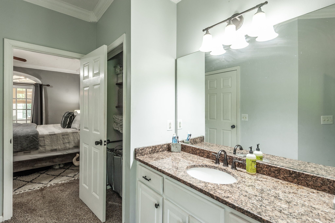
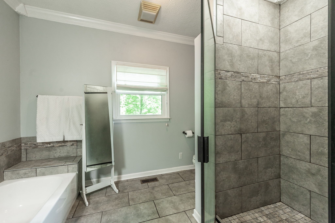
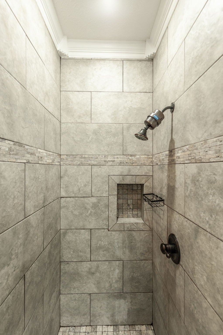
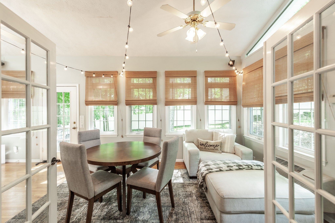
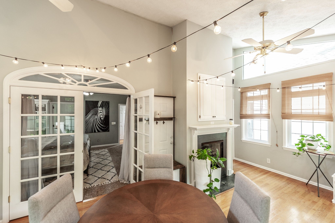
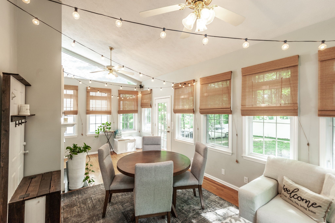
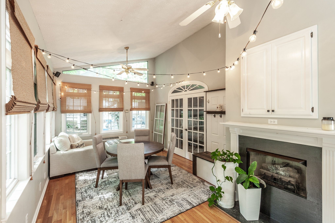
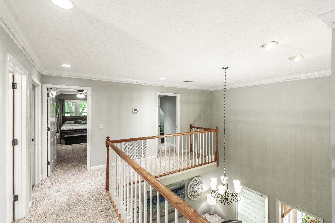
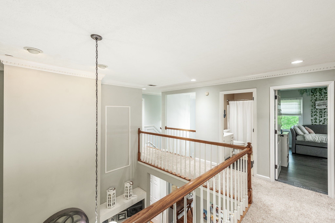
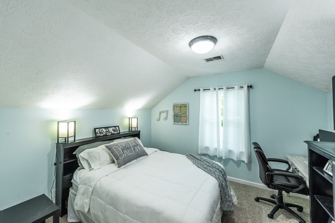
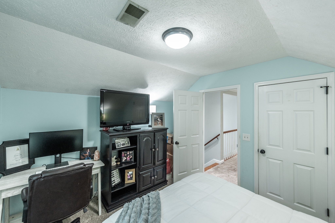
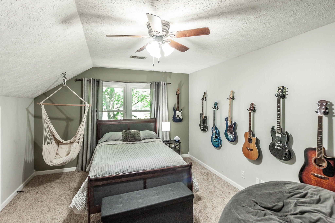
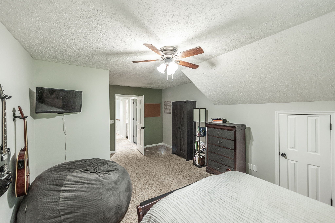
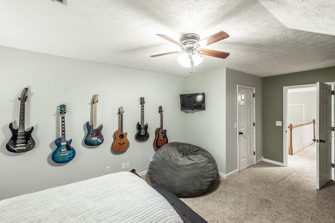
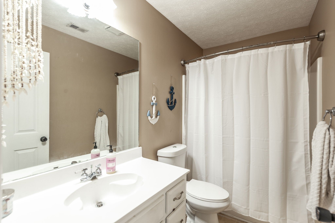
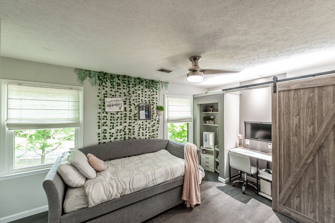
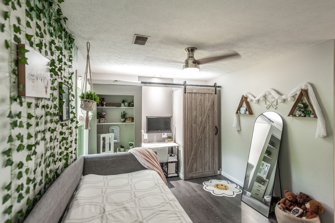
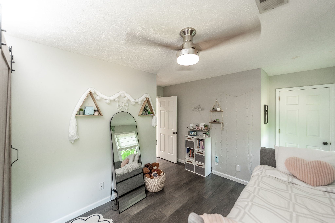
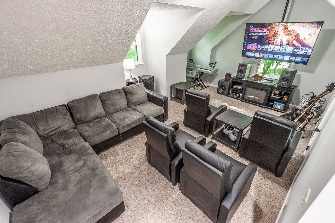
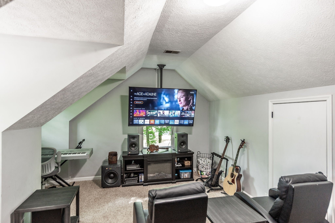
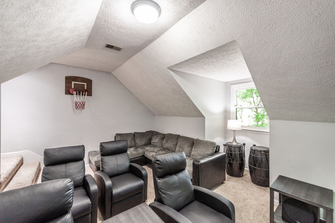
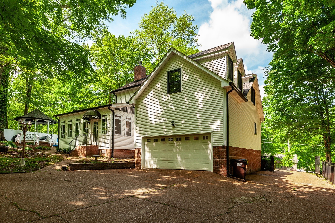
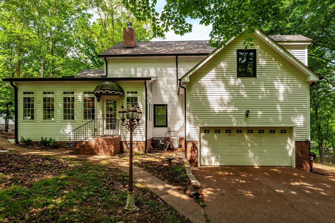
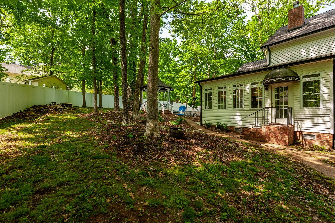
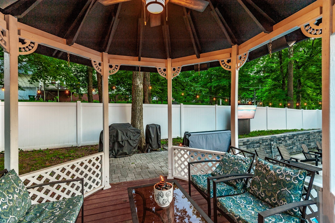
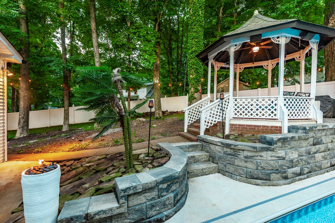
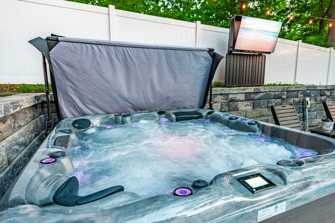
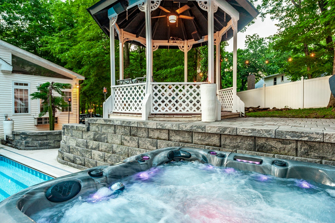
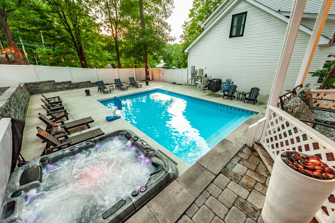
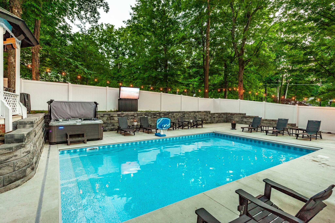
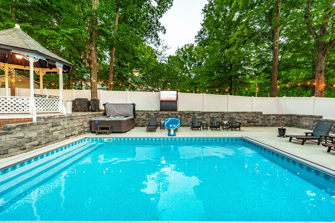
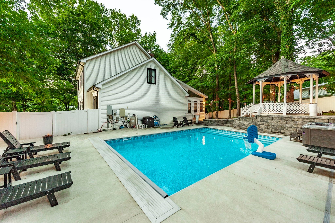
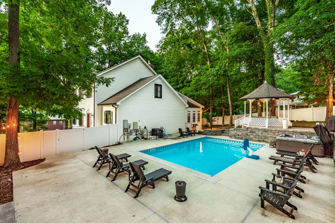
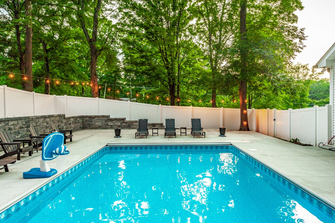
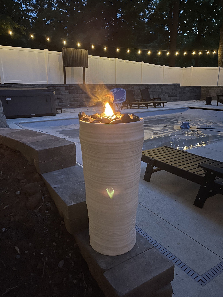
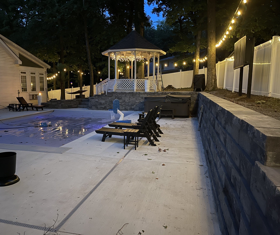
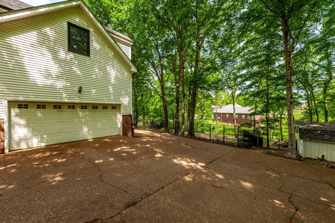
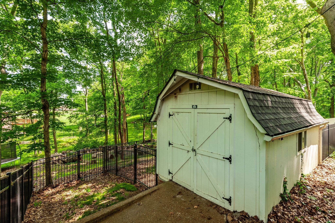
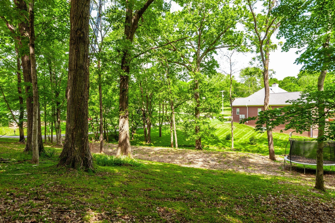
 Copyright 2025 RealTracs Solutions.
Copyright 2025 RealTracs Solutions.