$465,000 - 2124 Burns St A, Nashville
- 3
- Bedrooms
- 2½
- Baths
- 1,312
- SQ. Feet
- 0.09
- Acres
Welcome to 2124 A Burns Street — a beautifully renovated home in the vibrant heart of South Inglewood. This 3-bedroom, 2.5-bath residence seamlessly blends modern upgrades with the timeless charm of East Nashville, offering a well-designed layout that is both functional and inviting. The thoughtfully updated interior features three spacious bedrooms, including a newly added first-floor primary suite. The kitchen is appointed with granite countertops, stainless steel appliances, and complemented by updated lighting and flooring throughout the home, creating a fresh and cohesive feel. Step outside to a large, fully fenced backyard — an ideal setting for pets, play, and outdoor entertaining, a true rarity for the area. Perfectly positioned just minutes from East Nashville favorites like Shelby Park, Rosepepper Cantina, and Riverside Village, this move-in-ready home offers the best of city living with the added benefit of space and privacy.
Essential Information
-
- MLS® #:
- 2830690
-
- Price:
- $465,000
-
- Bedrooms:
- 3
-
- Bathrooms:
- 2.50
-
- Full Baths:
- 2
-
- Half Baths:
- 1
-
- Square Footage:
- 1,312
-
- Acres:
- 0.09
-
- Year Built:
- 1985
-
- Type:
- Residential
-
- Sub-Type:
- Zero Lot Line
-
- Status:
- Active
Community Information
-
- Address:
- 2124 Burns St A
-
- Subdivision:
- Burns/Maxey
-
- City:
- Nashville
-
- County:
- Davidson County, TN
-
- State:
- TN
-
- Zip Code:
- 37216
Amenities
-
- Utilities:
- Water Available
-
- Parking Spaces:
- 2
Interior
-
- Interior Features:
- Walk-In Closet(s)
-
- Appliances:
- Electric Range, Dishwasher, Microwave, Refrigerator, Stainless Steel Appliance(s)
-
- Heating:
- Central
-
- Cooling:
- Central Air
-
- Fireplace:
- Yes
-
- # of Fireplaces:
- 1
-
- # of Stories:
- 2
Exterior
-
- Lot Description:
- Zero Lot Line
-
- Roof:
- Shingle
-
- Construction:
- Frame, Brick
School Information
-
- Elementary:
- Inglewood Elementary
-
- Middle:
- Isaac Litton Middle
-
- High:
- Stratford STEM Magnet School Upper Campus
Additional Information
-
- Date Listed:
- May 1st, 2025
-
- Days on Market:
- 141
Listing Details
- Listing Office:
- Compass Tennessee, Llc
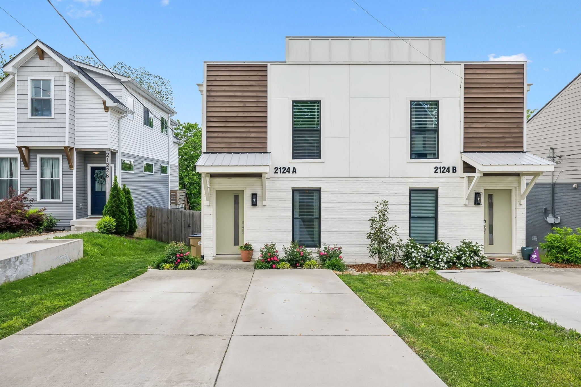
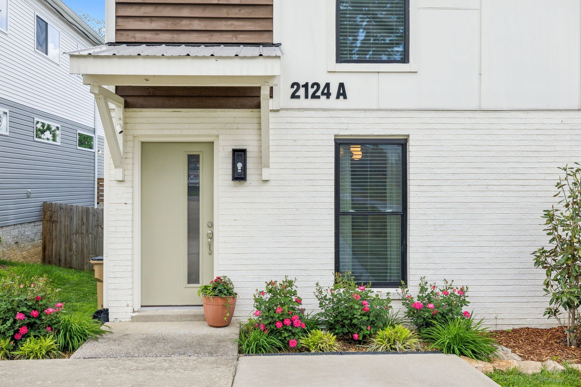




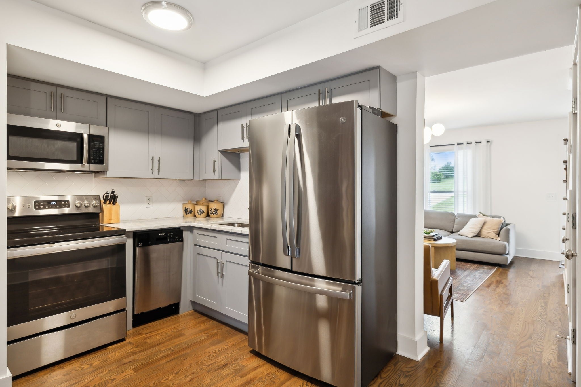
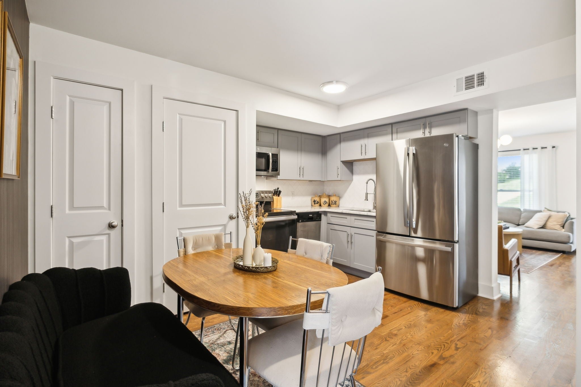




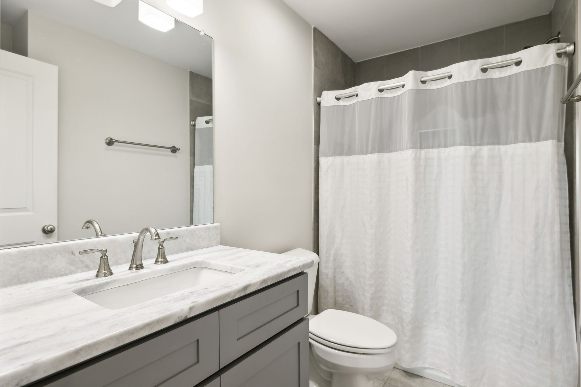
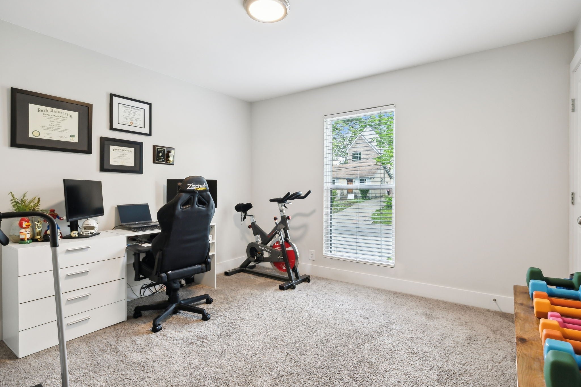
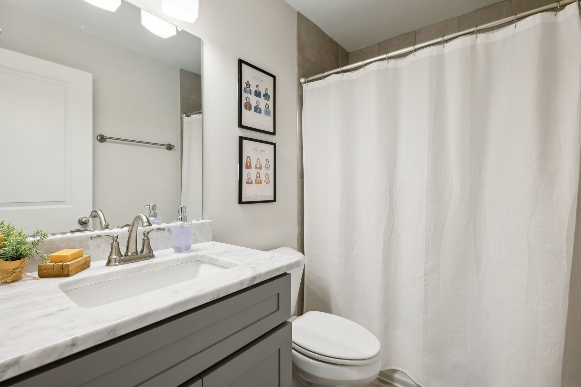
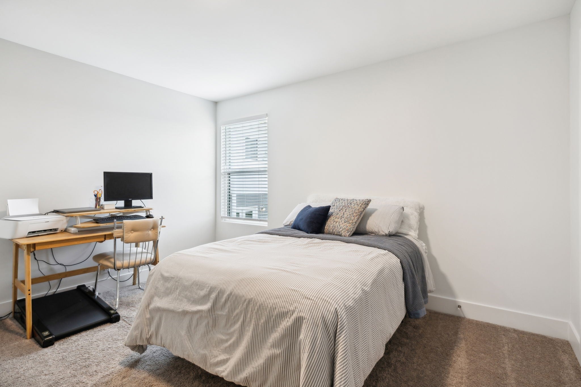

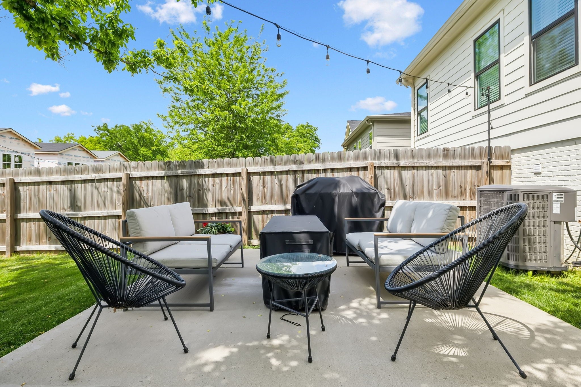
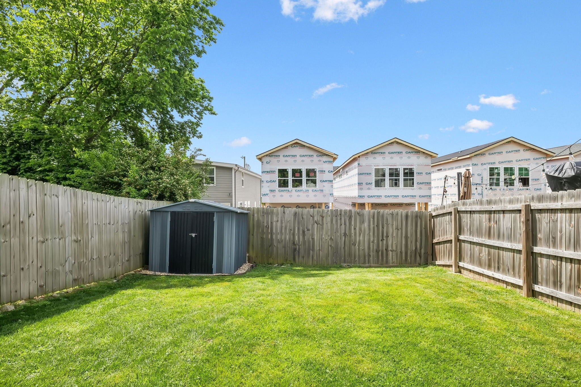
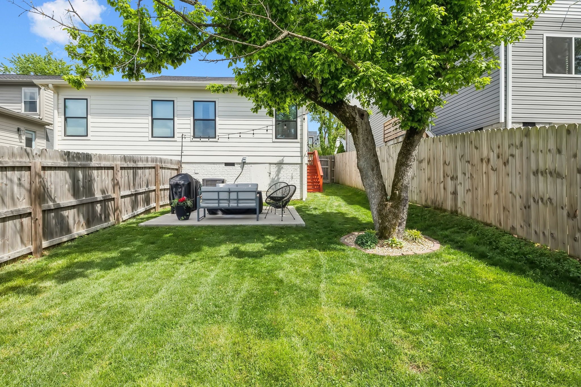
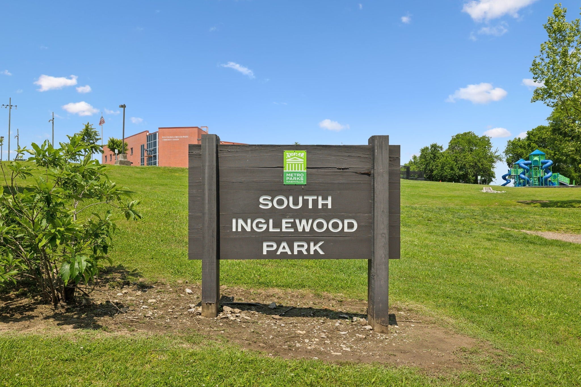
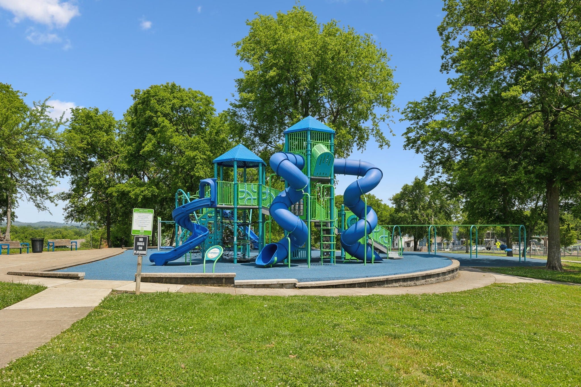
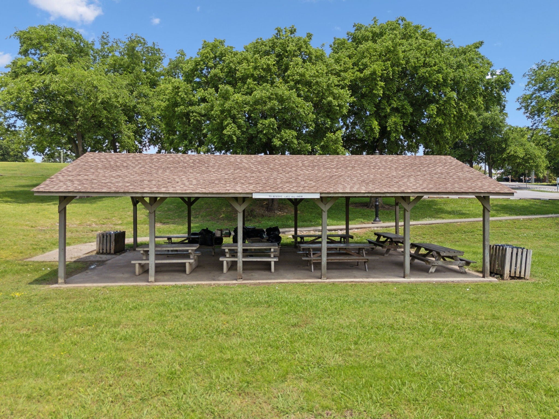
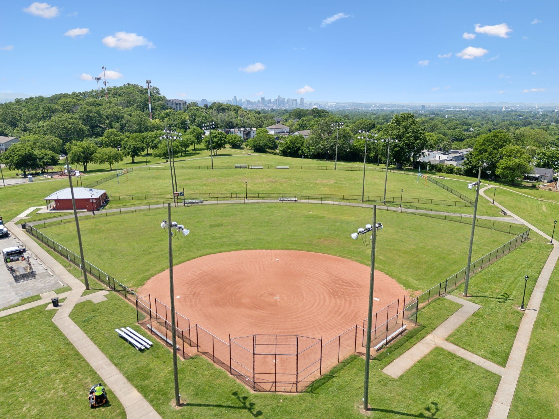
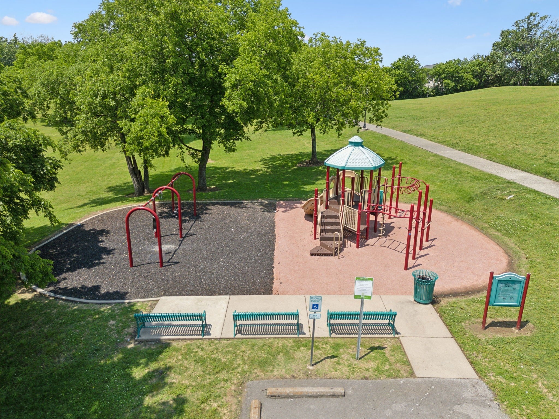
 Copyright 2025 RealTracs Solutions.
Copyright 2025 RealTracs Solutions.