$2,750 - 218 Thoroughbred Way, White House
- 4
- Bedrooms
- 2
- Baths
- 2,742
- SQ. Feet
- 2007
- Year Built
**BEAUTIFUL, WELL-MAINTAINED BRICK HOME ON A LOVELY 0.63-ACRE LOT IN A DESIRABLE NEIGHBORHOOD** Hardwood flooring in main living areas, primary bedroom, and in bonus room. Three bedrooms on the main level, including the large primary bedroom on the main level. Separate sitting area or office area in the primary bedroom. Primary bathroom has two sinks, soaking tub, and separate shower. Large primary walk-in closet. Kitchen is large with plenty of cabinet and counter space. Room for a table and bar stools in the eat-in kitchen, plus a separate formal dining room with high ceilings and a gorgeous wall of windows. Living room with grand vaulted ceiling, and fireplace, and views looking out into the lovely large backyard. Two additional bedrooms and a full bath on the other side of the main level (great for privacy). Huge bonus room a half-level above the main floor. And another room that could function as a fourth bedroom or an office a half-level above the bonus room. Very desirable floor plan. **HURRY HOME** $65 application fee. Each occupant 18 years and older must complete an application. No smoking. Small dogs on a case-by-case basis for $50 per month per pet. Washer & dryer included.
Essential Information
-
- MLS® #:
- 2830666
-
- Price:
- $2,750
-
- Bedrooms:
- 4
-
- Bathrooms:
- 2.00
-
- Full Baths:
- 2
-
- Square Footage:
- 2,742
-
- Acres:
- 0.00
-
- Year Built:
- 2007
-
- Type:
- Residential Lease
-
- Sub-Type:
- Single Family Residence
-
- Status:
- Active
Community Information
-
- Address:
- 218 Thoroughbred Way
-
- Subdivision:
- Bridle Creek Sec 3
-
- City:
- White House
-
- County:
- Sumner County, TN
-
- State:
- TN
-
- Zip Code:
- 37188
Amenities
-
- Utilities:
- Water Available
-
- Parking Spaces:
- 5
-
- # of Garages:
- 2
-
- Garages:
- Garage Door Opener, Garage Faces Side, Driveway
Interior
-
- Interior Features:
- Ceiling Fan(s), Entrance Foyer, Extra Closets, Pantry, Storage, Walk-In Closet(s)
-
- Heating:
- Central
-
- Cooling:
- Central Air
-
- Fireplace:
- Yes
-
- # of Fireplaces:
- 1
-
- # of Stories:
- 2
Exterior
-
- Roof:
- Shingle
-
- Construction:
- Brick
School Information
-
- Elementary:
- Harold B. Williams Elementary School
-
- Middle:
- White House Middle School
-
- High:
- White House High School
Additional Information
-
- Date Listed:
- May 1st, 2025
-
- Days on Market:
- 47
Listing Details
- Listing Office:
- Fridrich & Clark Realty
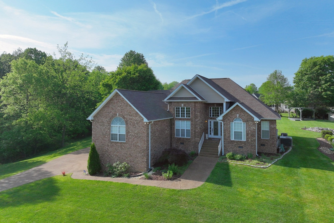
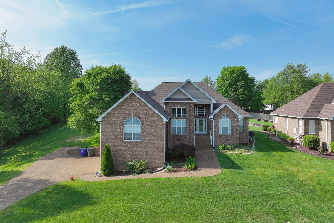
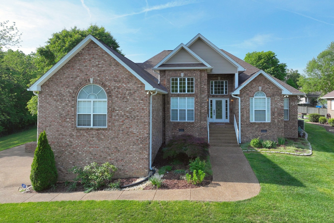
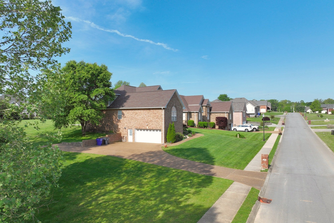
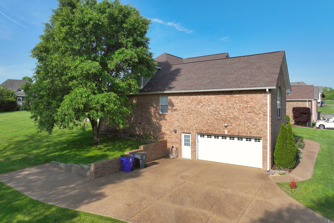
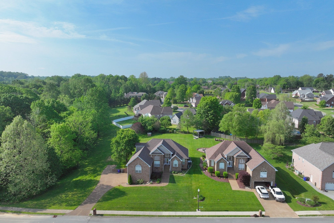
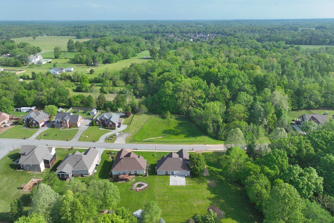
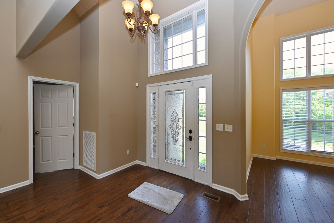
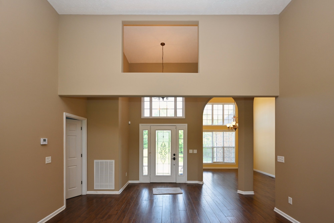
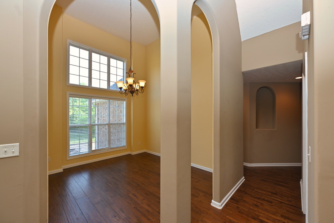
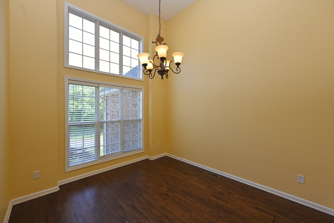
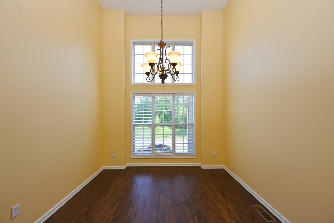
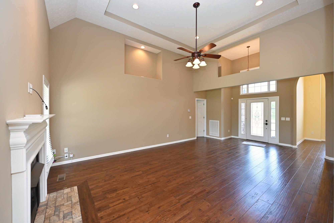
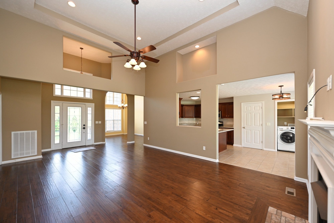
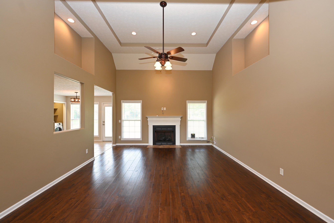
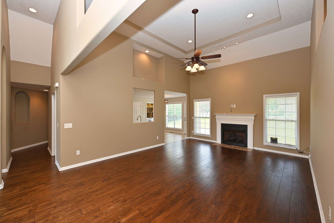
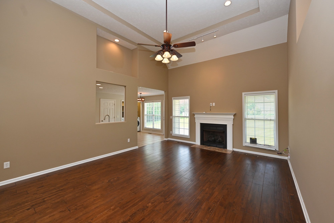
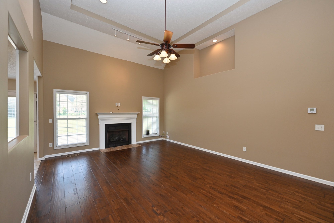
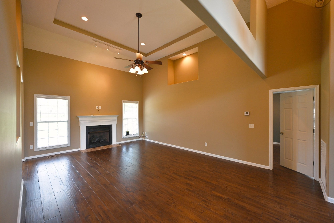
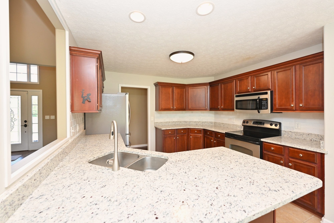
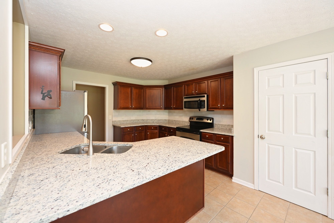
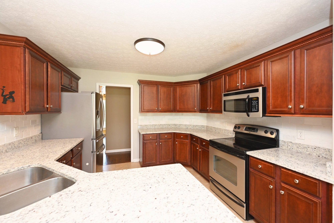
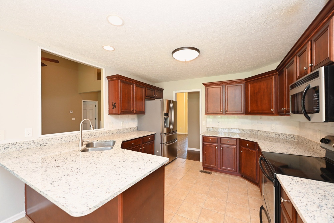
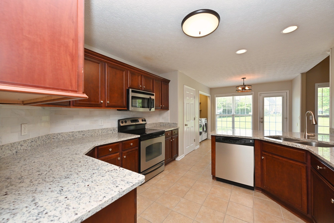
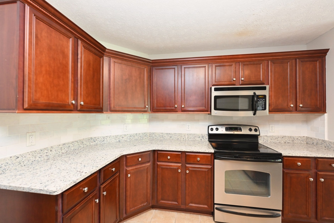
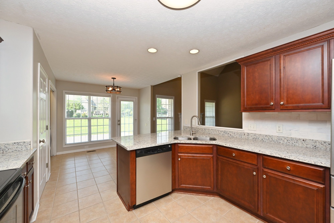
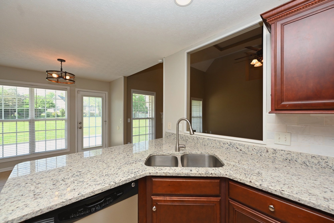
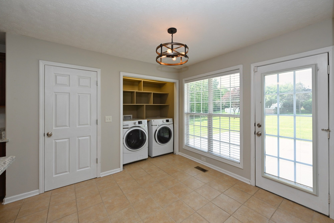
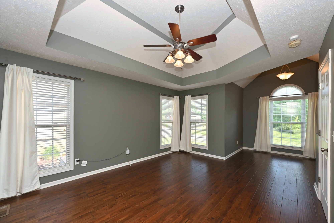
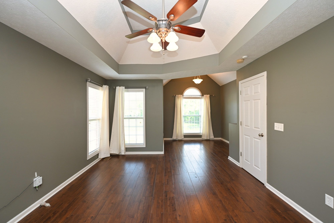
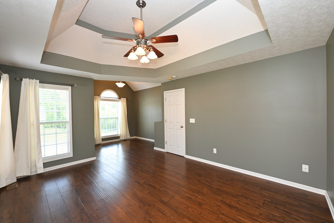
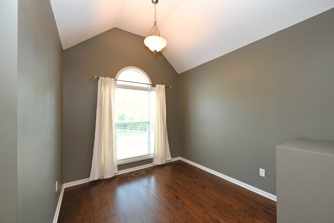
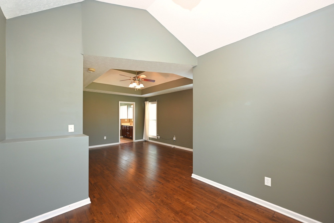
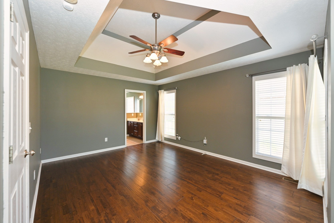
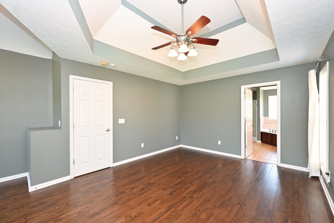
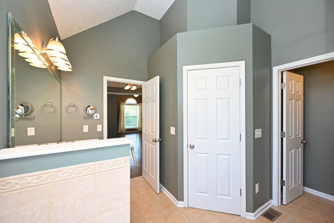
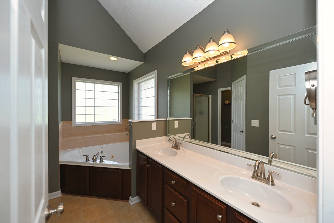
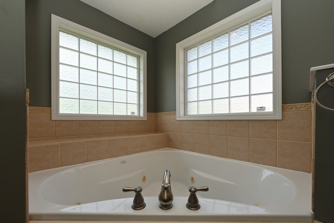
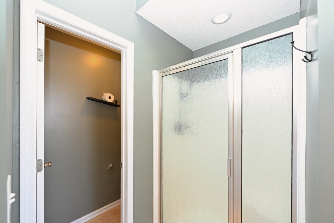
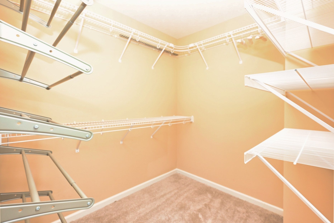
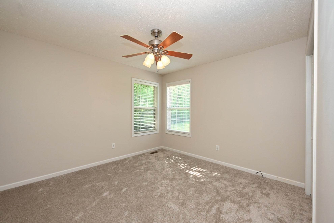
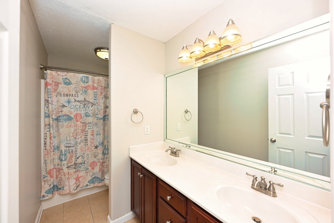
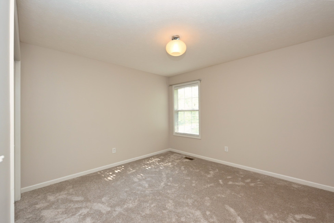
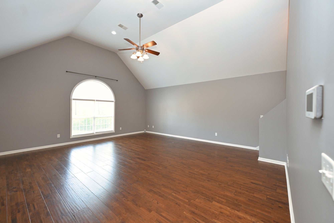
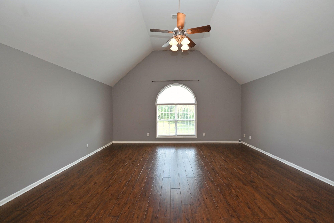
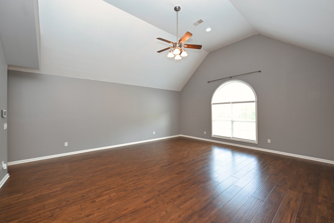
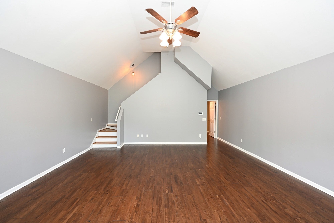
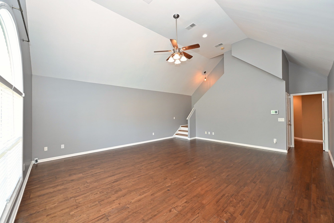
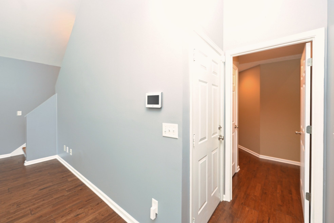
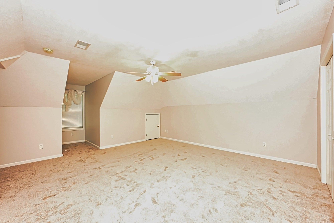
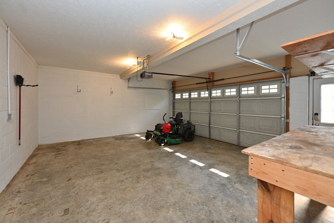
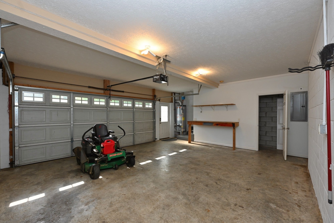
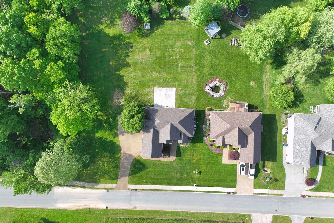
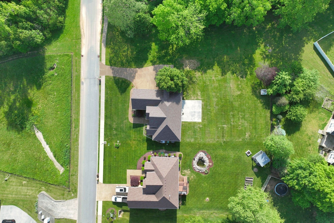
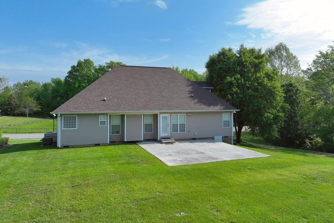
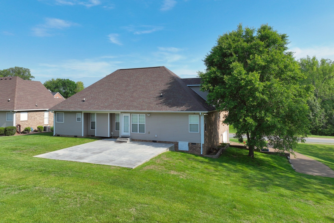
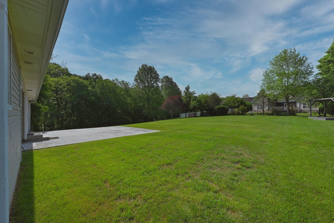
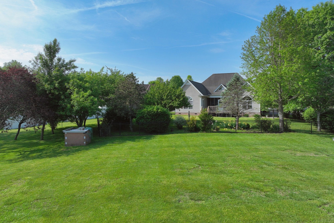
 Copyright 2025 RealTracs Solutions.
Copyright 2025 RealTracs Solutions.