$574,900 - 3356 Calista Rd, White House
- 4
- Bedrooms
- 2½
- Baths
- 2,777
- SQ. Feet
- 0.37
- Acres
Look no further, Welcome to White House! This beautifully designed 4-bed, 2.5-bath home features a spacious open-concept kitchen and living area with luxury touches throughout, including soft-close cabinets, waterfall countertops, and a striking stone fireplace with exposed wooden beams in both the living room and primary suite. Enjoy 3 bedrooms on the main level, with a 4th bedroom and large bonus room upstairs—complete with wet bar, great sunset views, and tons of storage. Use the walk-through garage door to enter into the open layout kitchen and living area. Enjoy an additional flex room off the kitchen ideal for an office or butler’s pantry, and an attic that spans the size of the home, ready to be finished for even more living space. Outside, the nearly half-acre lot includes a fenced play area, established flowerbeds, and gorgeous stone accents on the exterior. Interior has been freshly painted, and all exterior wood has been recently stained. Additional features include an installed alarm system with glass break sensors, and the home is just minutes from highways, shopping, and only 30 minutes to downtown Nashville. NO HOA
Essential Information
-
- MLS® #:
- 2825417
-
- Price:
- $574,900
-
- Bedrooms:
- 4
-
- Bathrooms:
- 2.50
-
- Full Baths:
- 2
-
- Half Baths:
- 1
-
- Square Footage:
- 2,777
-
- Acres:
- 0.37
-
- Year Built:
- 2020
-
- Type:
- Residential
-
- Sub-Type:
- Single Family Residence
-
- Style:
- Traditional
-
- Status:
- Active
Community Information
-
- Address:
- 3356 Calista Rd
-
- Subdivision:
- Collin S Crossing Calista Road
-
- City:
- White House
-
- County:
- Robertson County, TN
-
- State:
- TN
-
- Zip Code:
- 37188
Amenities
-
- Utilities:
- Electricity Available, Water Available
-
- Parking Spaces:
- 2
-
- # of Garages:
- 2
-
- Garages:
- Garage Faces Side
Interior
-
- Appliances:
- Electric Oven, Cooktop, Dishwasher, Disposal, Freezer, Ice Maker, Refrigerator, Stainless Steel Appliance(s)
-
- Heating:
- Central, Electric
-
- Cooling:
- Central Air, Electric
-
- Fireplace:
- Yes
-
- # of Fireplaces:
- 1
-
- # of Stories:
- 2
Exterior
-
- Roof:
- Asphalt
-
- Construction:
- Brick
School Information
-
- Elementary:
- Robert F. Woodall Elementary
-
- Middle:
- White House Heritage High School
-
- High:
- White House Heritage High School
Additional Information
-
- Date Listed:
- May 1st, 2025
-
- Days on Market:
- 142
Listing Details
- Listing Office:
- Elevate Real Estate Brokerage, Llc
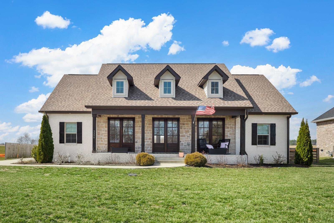
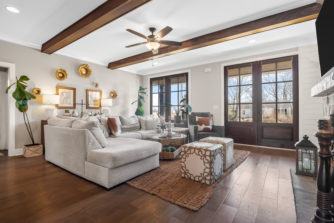
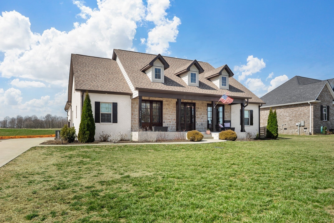
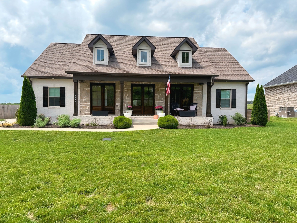
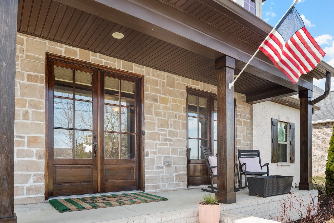
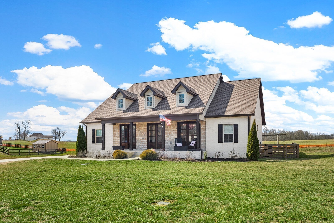
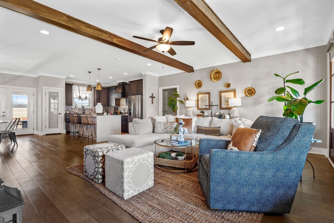
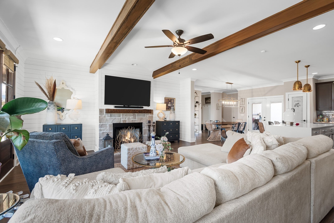
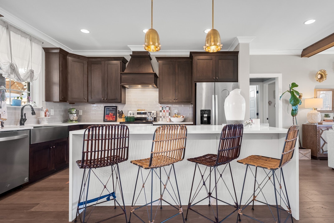
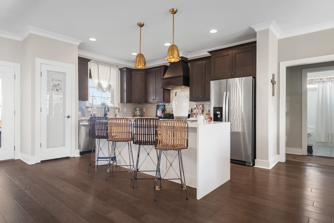
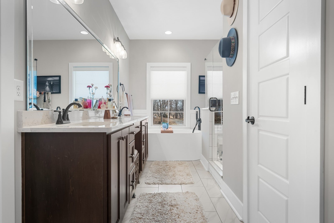
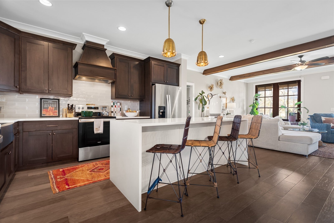
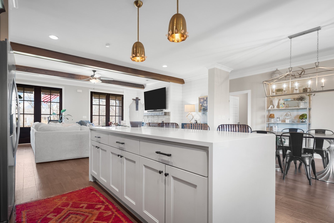
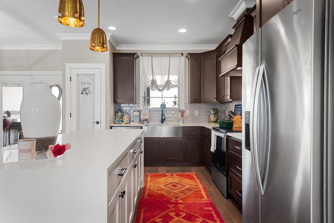
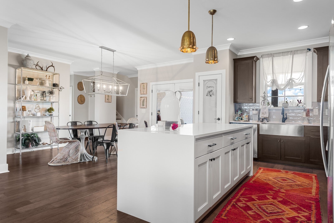
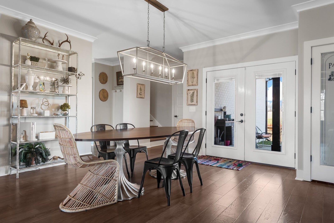
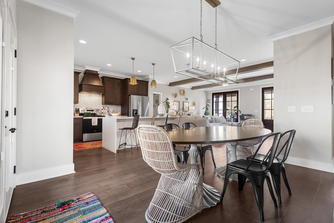
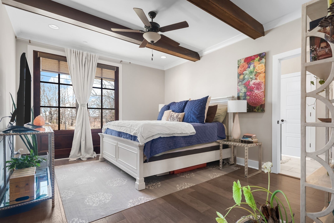
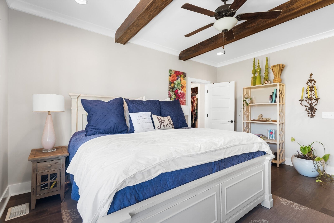
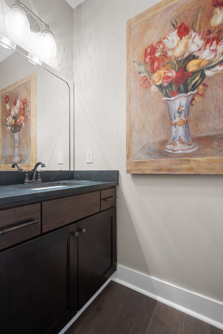
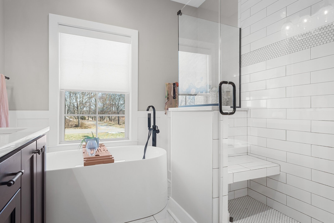
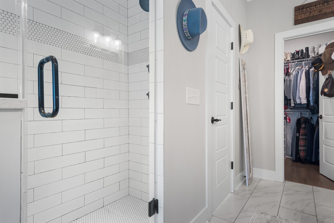
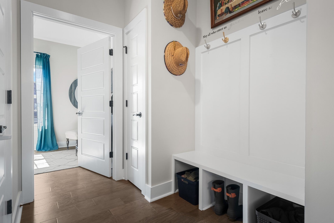
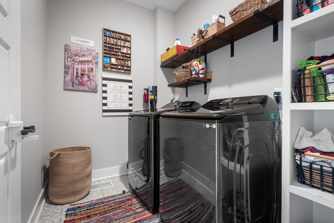
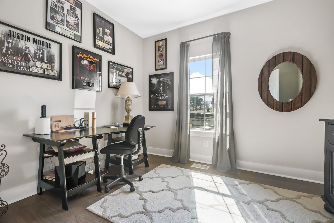
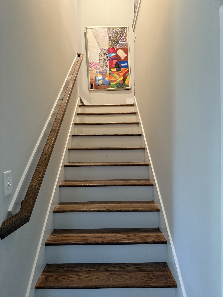
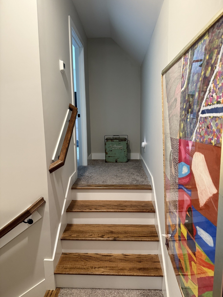
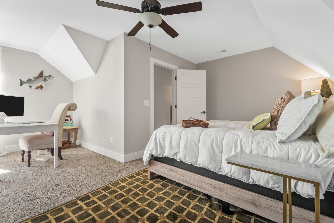
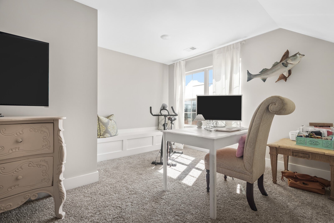
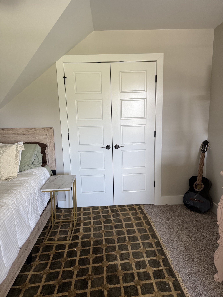
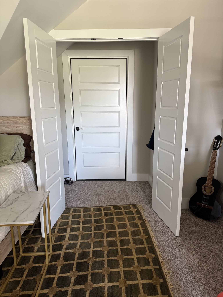
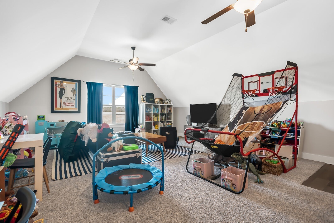
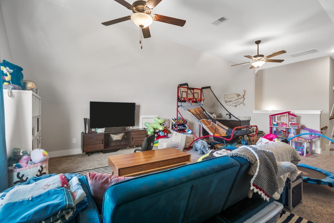
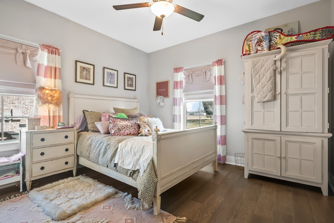
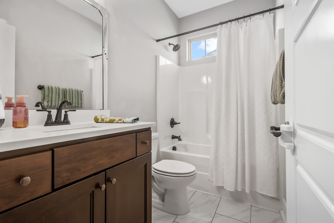
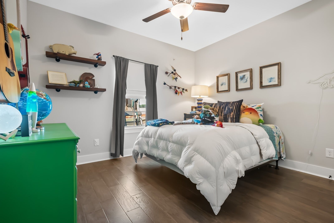
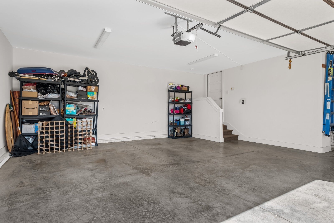
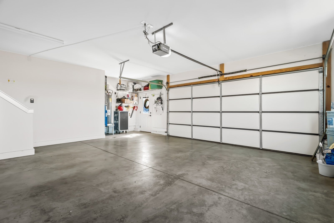
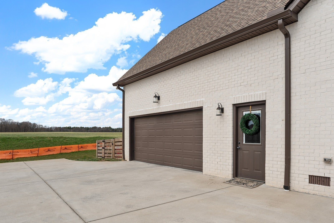
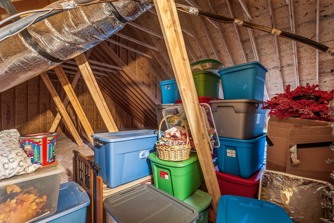
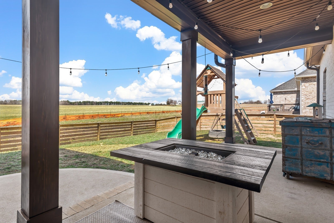
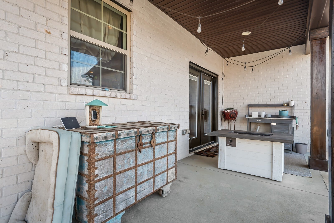
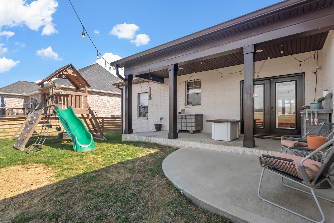
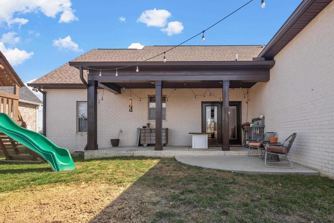
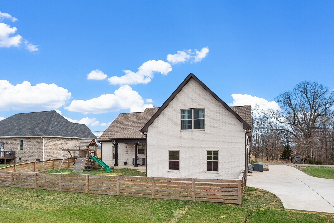
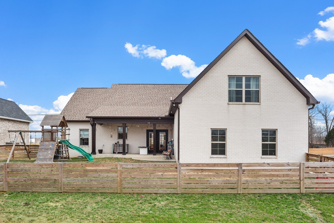
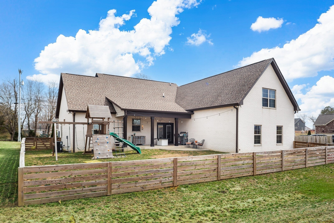
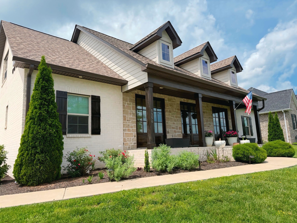
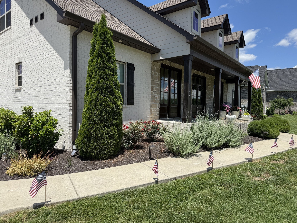
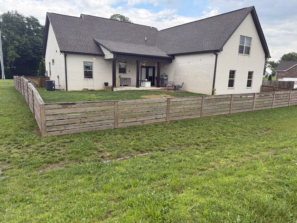
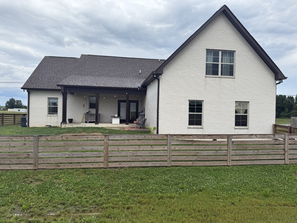
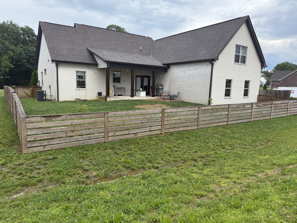
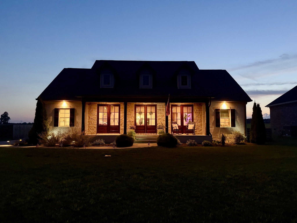
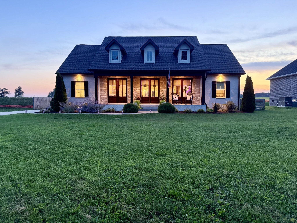
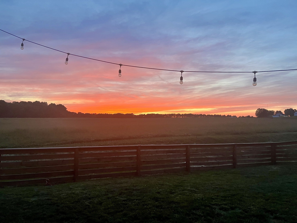
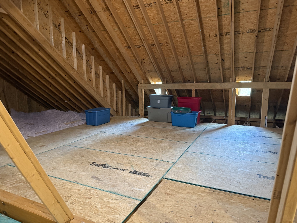
 Copyright 2025 RealTracs Solutions.
Copyright 2025 RealTracs Solutions.