$399,900 - 107 Leslie Ln, Hohenwald
- 4
- Bedrooms
- 3
- Baths
- 3,442
- SQ. Feet
- 2.47
- Acres
Welcome to 107 Leslie Lane—a beautiful 3442 sq ft two-story home offering room to live, grow, and entertain in the heart of Hohenwald. Situated on a quiet cul-de-sac with 2.47 acres of privacy, this 4-bedroom, 3-bath home checks all the boxes. Step inside to an open and inviting layout with a cozy fireplace, gleaming granite countertops, and plenty of natural light. The main level features spacious living and dining areas, while the upstairs boasts a versatile bonus room—perfect for a home office, playroom, or guest retreat. Relax outdoors on your screened-in back porch, take in the peace and quiet, or enjoy the beautiful property surrounding you. Additional highlights include: Two-car attached garage Granite countertops in kitchen Fireplace for cozy evenings Spacious primary suite Screened-in porch overlooking private backyard Bonus room with endless potential 2.47-acre lot with room to roam All of this located just minutes from downtown Hohenwald, shopping, and schools—yet with the privacy and space of country living. Don’t miss your opportunity to own this incredible home at a great value—schedule your private showing today!
Essential Information
-
- MLS® #:
- 2825205
-
- Price:
- $399,900
-
- Bedrooms:
- 4
-
- Bathrooms:
- 3.00
-
- Full Baths:
- 3
-
- Square Footage:
- 3,442
-
- Acres:
- 2.47
-
- Year Built:
- 1969
-
- Type:
- Residential
-
- Sub-Type:
- Single Family Residence
-
- Style:
- Traditional
-
- Status:
- Active
Community Information
-
- Address:
- 107 Leslie Ln
-
- City:
- Hohenwald
-
- County:
- Lewis County, TN
-
- State:
- TN
-
- Zip Code:
- 38462
Amenities
-
- Amenities:
- Golf Course, Park, Playground, Trail(s)
-
- Utilities:
- Water Available
-
- Parking Spaces:
- 2
-
- # of Garages:
- 2
-
- Garages:
- Garage Faces Side
Interior
-
- Appliances:
- Trash Compactor, Dishwasher, Dryer, Microwave, Refrigerator, Washer, Built-In Electric Oven, Cooktop
-
- Heating:
- Central
-
- Cooling:
- Central Air
-
- Fireplace:
- Yes
-
- # of Fireplaces:
- 2
-
- # of Stories:
- 2
Exterior
-
- Exterior Features:
- Storage
-
- Lot Description:
- Rolling Slope
-
- Roof:
- Metal
-
- Construction:
- Brick
School Information
-
- Elementary:
- Lewis County Elementary
-
- Middle:
- Lewis County Middle School
-
- High:
- Lewis Co High School
Additional Information
-
- Date Listed:
- May 1st, 2025
-
- Days on Market:
- 147
Listing Details
- Listing Office:
- United Country - Columbia Realty & Auction
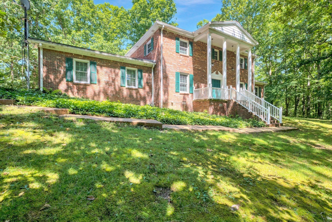
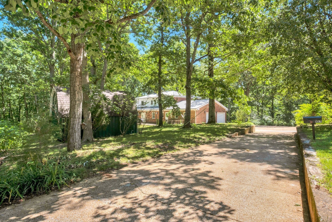
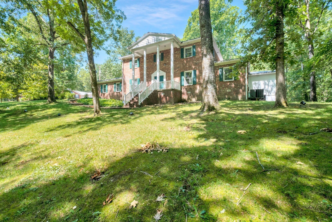
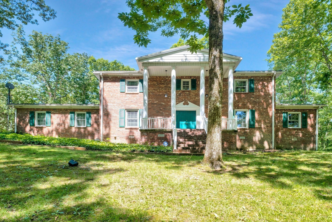
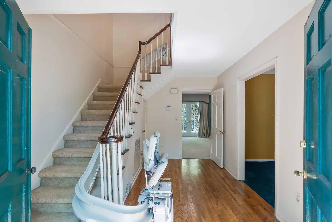
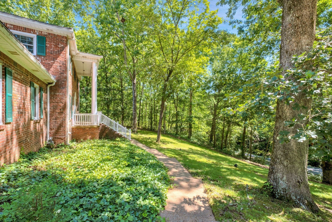
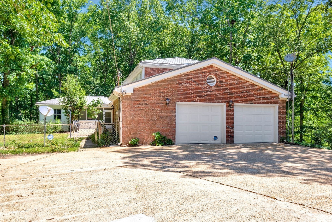
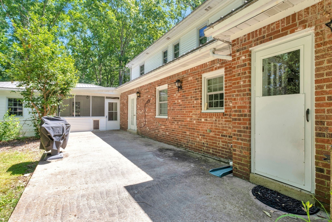
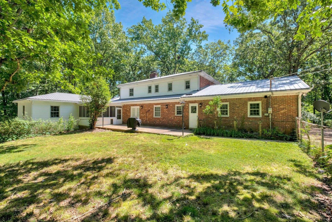
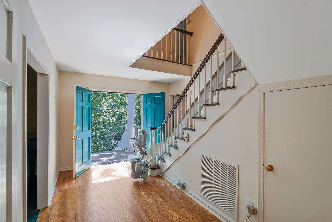
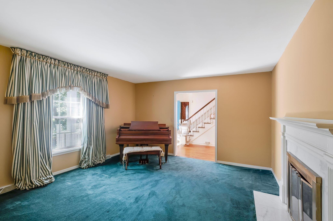
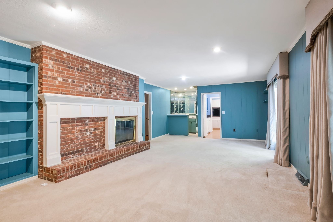
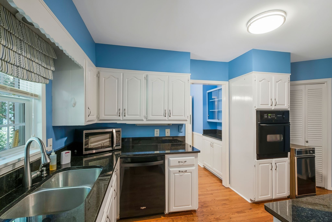
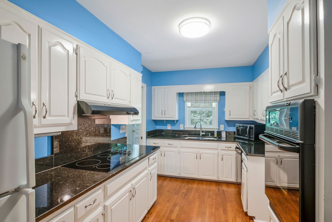
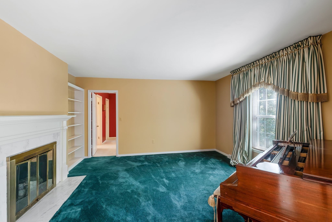
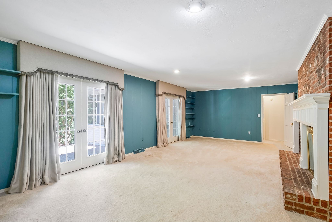
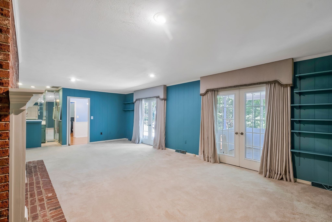
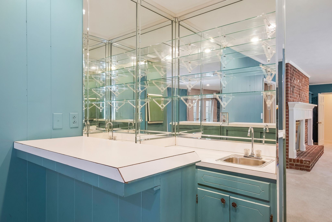
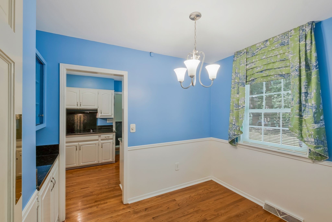
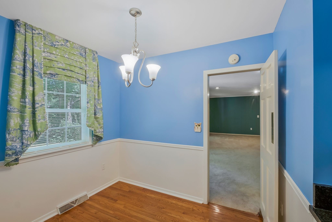
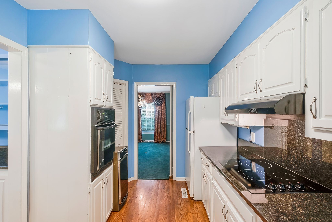
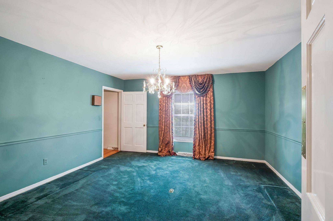
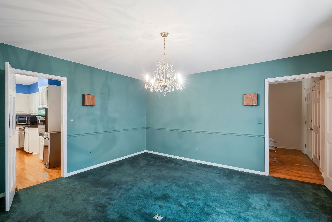
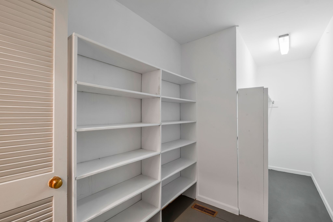
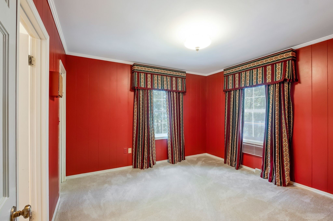
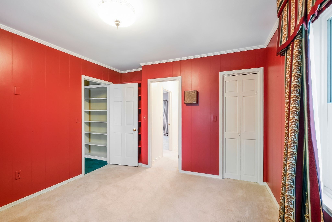
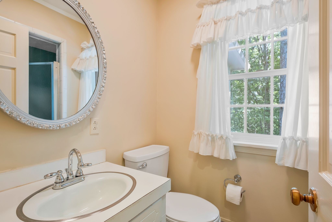
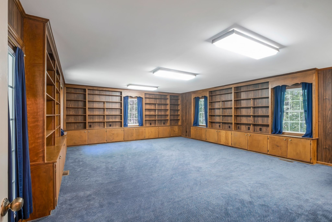
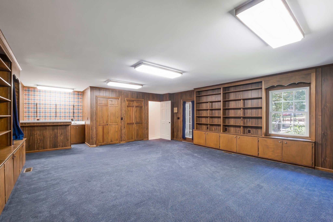
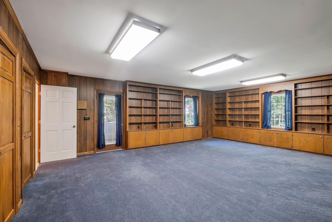
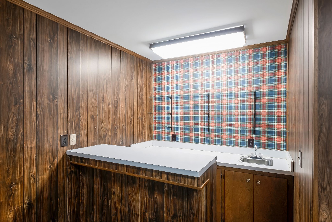
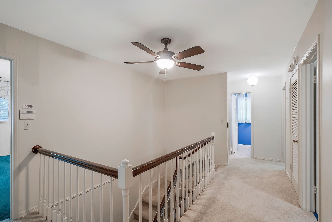
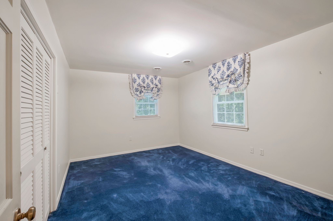
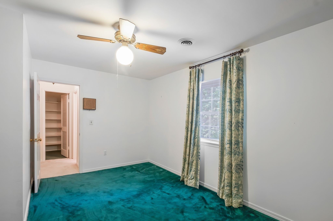
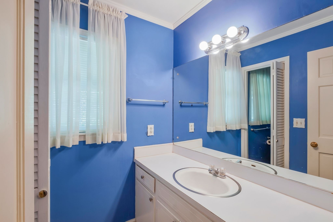
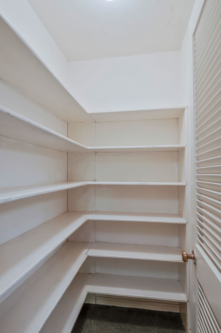
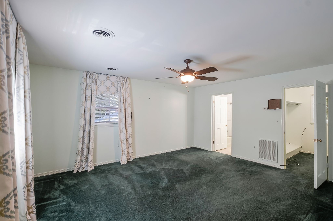
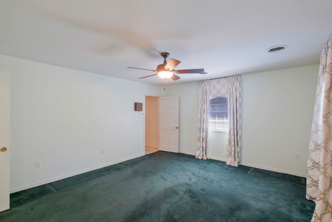
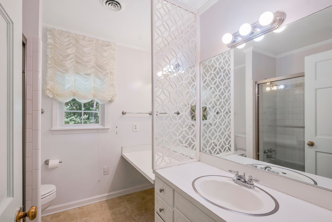
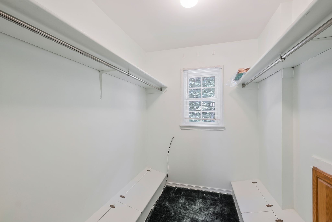
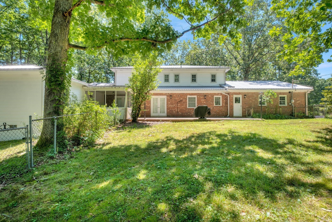
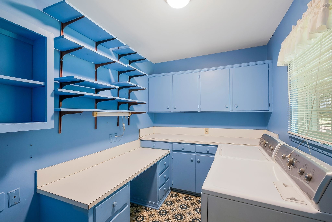
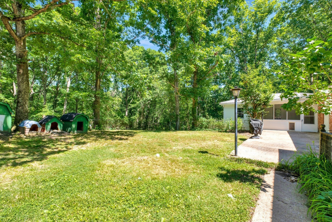
 Copyright 2025 RealTracs Solutions.
Copyright 2025 RealTracs Solutions.