$859,900 - 6032 Manor Pl, Brentwood
- 4
- Bedrooms
- 2½
- Baths
- 3,381
- SQ. Feet
- 0.38
- Acres
Gorgeous, completely renovated, and spacious 4 bedroom, 2.5 bath home in the desirable Hearthstone subdivision of Brentwood. Move-in ready and priced under the appraised value, allowing for instant equity. Features include an eat-in kitchen with bay window, spacious living room, formal dining room, family room, large bonus/recreation room, full privacy fence, and wall of windows. An owner's suite with trey ceiling and fabulous luxury bath with double vanity is a retreat. This home is in an excellent location - conveniently located near restaurants, shopping, and I-65 (less than 2 miles)! Backs to 25-acre Granbery park with walking trails, tennis, playground. This sizable, beautifully appointed home has many features you must see. BUYER AND/OR BUYERS AGENT TO VERIFY ALL INFO. LIMITED SERVICE LISTING - CONTACT SELLER DIRECTLY FOR ALL SHOWINGS/INQUIRIES. SELLER TO BE MAIN POINT OF CONTACT.
Essential Information
-
- MLS® #:
- 2824992
-
- Price:
- $859,900
-
- Bedrooms:
- 4
-
- Bathrooms:
- 2.50
-
- Full Baths:
- 2
-
- Half Baths:
- 1
-
- Square Footage:
- 3,381
-
- Acres:
- 0.38
-
- Year Built:
- 1987
-
- Type:
- Residential
-
- Sub-Type:
- Single Family Residence
-
- Style:
- Traditional
-
- Status:
- Under Contract - Showing
Community Information
-
- Address:
- 6032 Manor Pl
-
- Subdivision:
- Hearthstone
-
- City:
- Brentwood
-
- County:
- Davidson County, TN
-
- State:
- TN
-
- Zip Code:
- 37027
Amenities
-
- Utilities:
- Water Available
-
- Parking Spaces:
- 2
-
- # of Garages:
- 2
-
- Garages:
- Garage Door Opener, Attached
Interior
-
- Interior Features:
- Ceiling Fan(s), Entrance Foyer, Extra Closets, Storage
-
- Appliances:
- Electric Oven, Cooktop, Dishwasher, Microwave, Refrigerator
-
- Heating:
- Central
-
- Cooling:
- Central Air
-
- Fireplace:
- Yes
-
- # of Fireplaces:
- 1
-
- # of Stories:
- 2
Exterior
-
- Roof:
- Asphalt
-
- Construction:
- Brick
School Information
-
- Elementary:
- Granbery Elementary
-
- Middle:
- William Henry Oliver Middle
-
- High:
- John Overton Comp High School
Additional Information
-
- Date Listed:
- May 1st, 2025
-
- Days on Market:
- 89
Listing Details
- Listing Office:
- Community Realty Services, Inc.
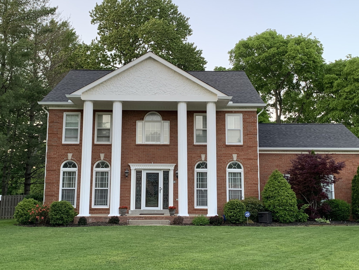
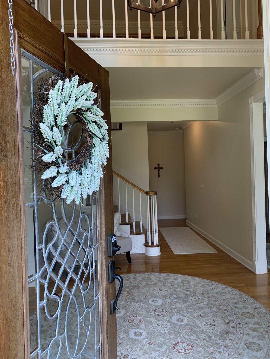
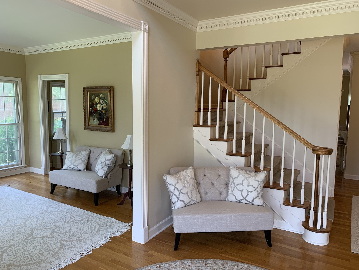
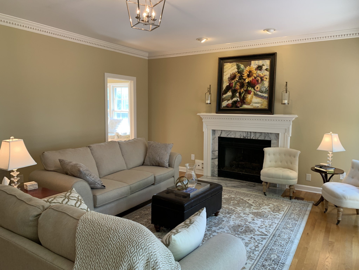
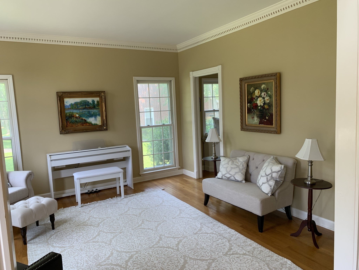
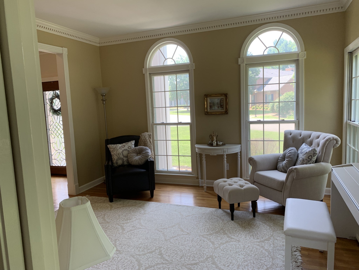
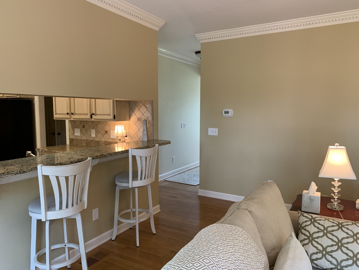
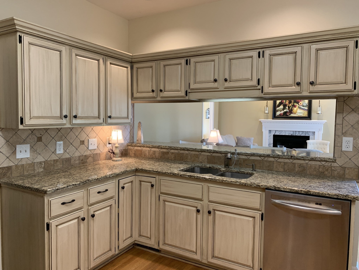
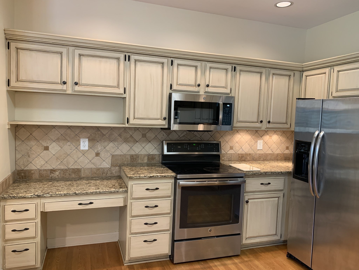
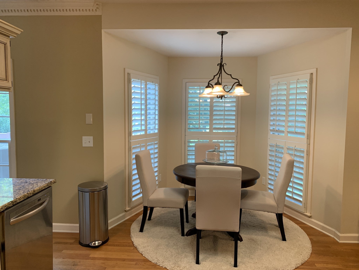
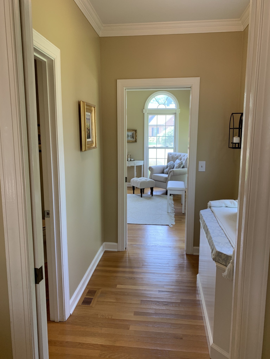
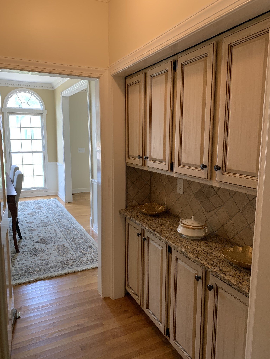
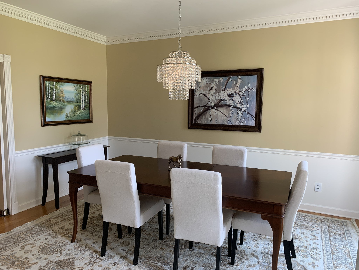
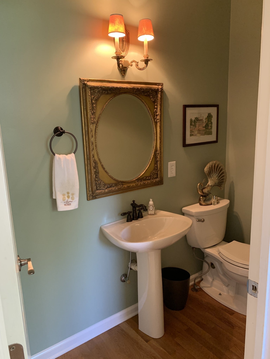
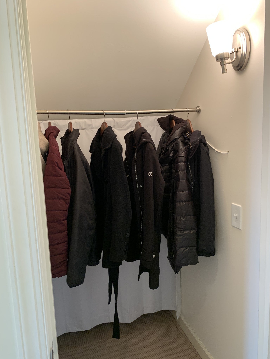
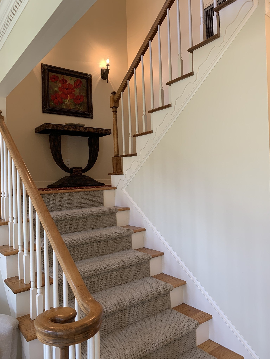
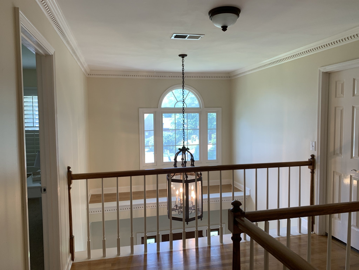
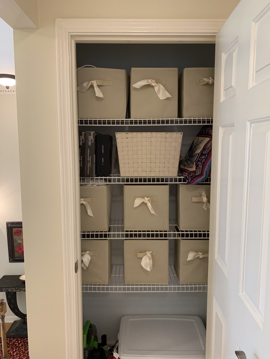
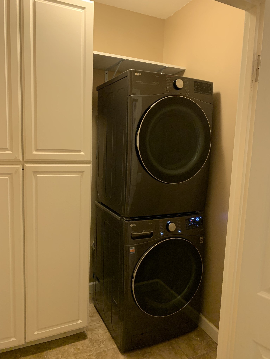
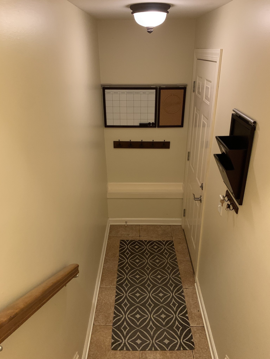
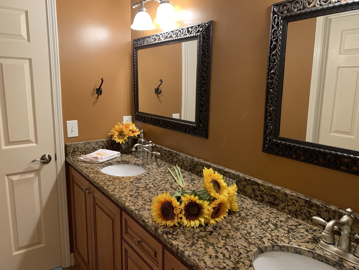
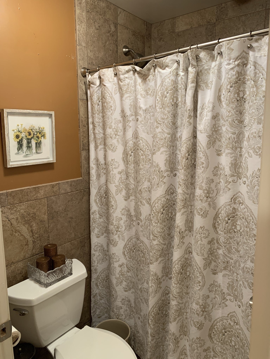
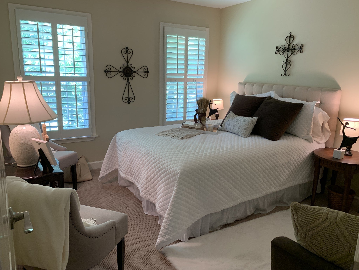
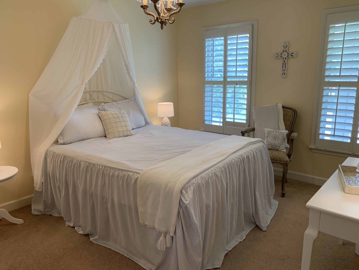
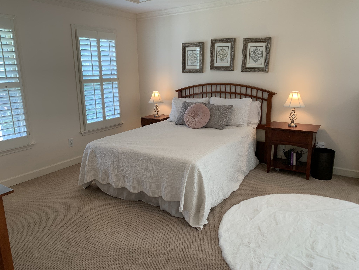
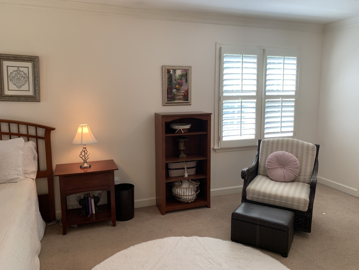
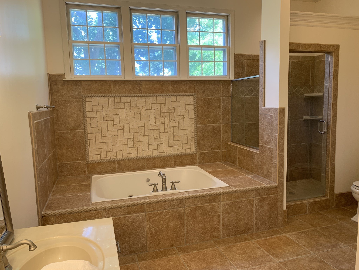
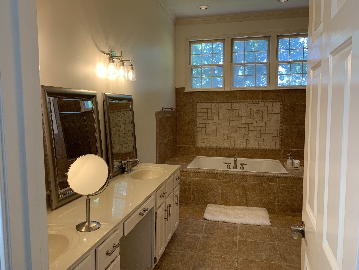
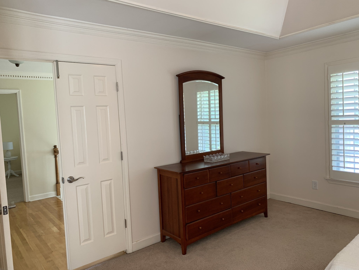
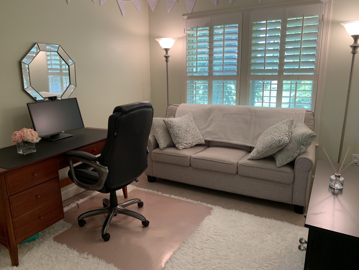
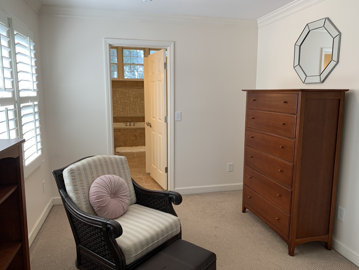
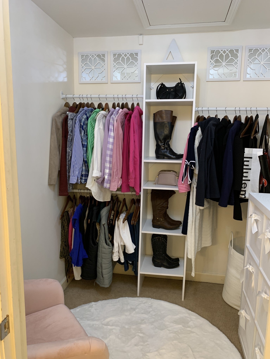
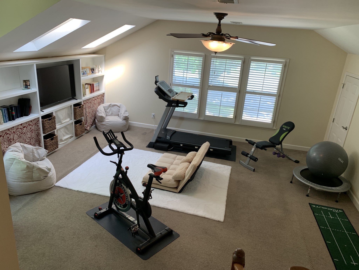
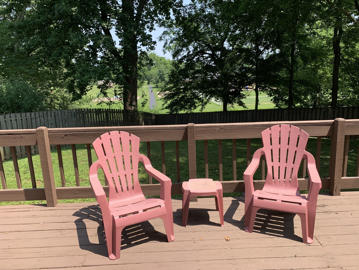
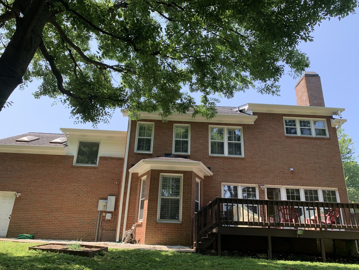
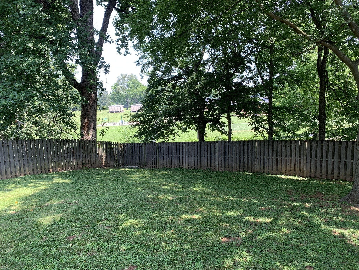
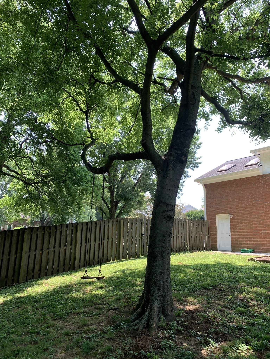
 Copyright 2025 RealTracs Solutions.
Copyright 2025 RealTracs Solutions.