$389,900 - 1312 Shaughnessy St, Clarksville
- 3
- Bedrooms
- 2½
- Baths
- 2,277
- SQ. Feet
- 0.3
- Acres
**Seller offering $10,000 in concessions!!** This nearly new 2-year-old beauty on Clarksville’s north side delivers style, comfort, and convenience. Inside, you’ll find 3 bedrooms, 2.5 baths, and a spacious bonus room — plenty of room to fit your lifestyle.The open concept layout features a cozy electric fireplace, eye-catching accent walls, and a kitchen that’s sure to impress with two-tone cabinetry, quartz countertops, a large island, and stainless steel appliances. The primary suite is your personal escape, complete with tray ceilings, dual vanities, a tiled shower, and a separate soaking tub. Step out back to enjoy a covered deck and freshly fenced backyard, perfect for entertaining or winding down. And here’s the bonus — no HOA, giving you more flexibility. Schedule your tour today!!
Essential Information
-
- MLS® #:
- 2824981
-
- Price:
- $389,900
-
- Bedrooms:
- 3
-
- Bathrooms:
- 2.50
-
- Full Baths:
- 2
-
- Half Baths:
- 1
-
- Square Footage:
- 2,277
-
- Acres:
- 0.30
-
- Year Built:
- 2022
-
- Type:
- Residential
-
- Sub-Type:
- Single Family Residence
-
- Style:
- Contemporary
-
- Status:
- Active
Community Information
-
- Address:
- 1312 Shaughnessy St
-
- Subdivision:
- Woodland Springs
-
- City:
- Clarksville
-
- County:
- Montgomery County, TN
-
- State:
- TN
-
- Zip Code:
- 37042
Amenities
-
- Utilities:
- Electricity Available, Water Available
-
- Parking Spaces:
- 2
-
- # of Garages:
- 2
-
- Garages:
- Garage Door Opener, Garage Faces Front, Driveway
Interior
-
- Interior Features:
- Kitchen Island
-
- Appliances:
- Electric Oven, Cooktop, Dishwasher, Disposal, Microwave, Refrigerator
-
- Heating:
- Central, Electric
-
- Cooling:
- Central Air, Electric
-
- Fireplace:
- Yes
-
- # of Fireplaces:
- 1
-
- # of Stories:
- 2
Exterior
-
- Lot Description:
- Level
-
- Roof:
- Shingle
-
- Construction:
- Brick, Vinyl Siding
School Information
-
- Elementary:
- Ringgold Elementary
-
- Middle:
- Kenwood Middle School
-
- High:
- Kenwood High School
Additional Information
-
- Date Listed:
- May 2nd, 2025
-
- Days on Market:
- 162
Listing Details
- Listing Office:
- Coldwell Banker Conroy, Marable & Holleman
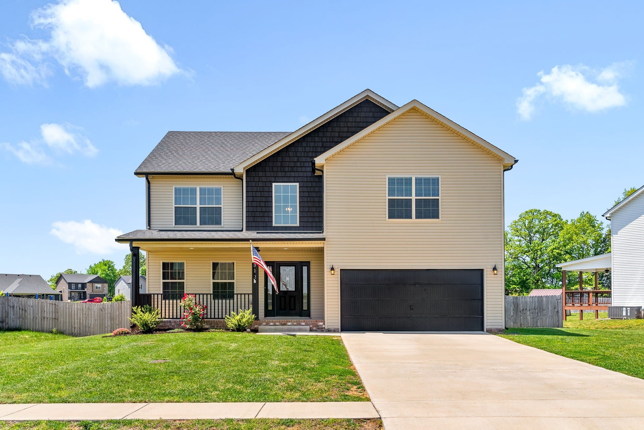
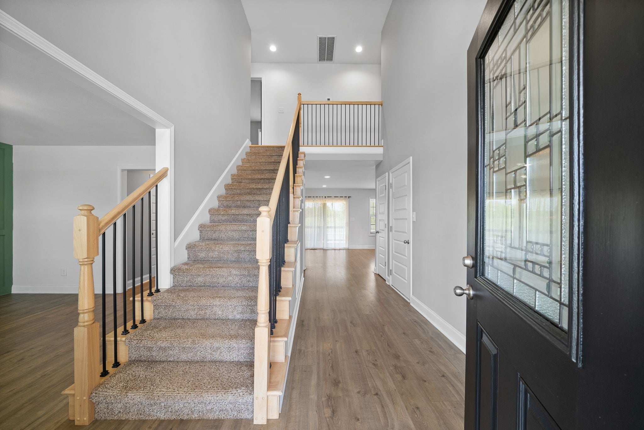
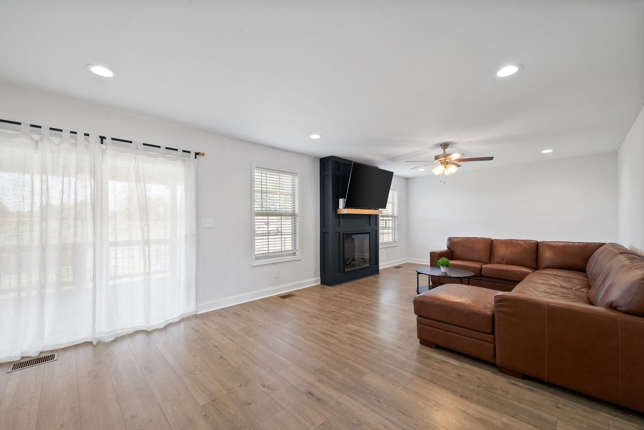
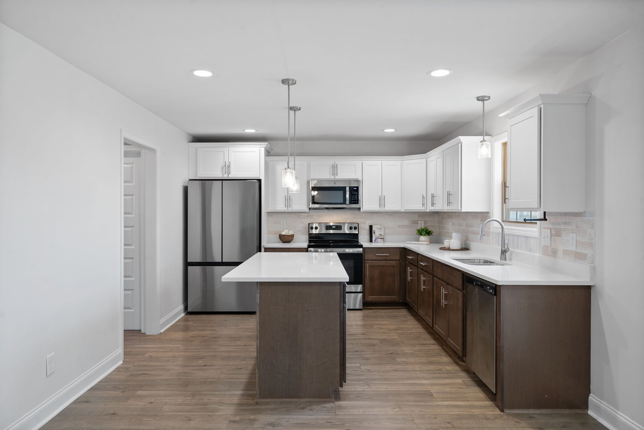

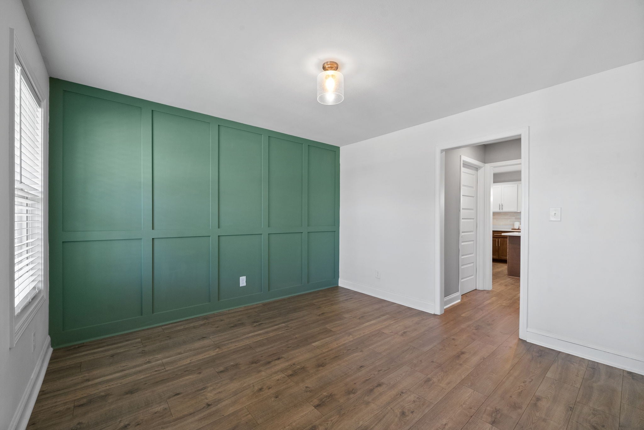
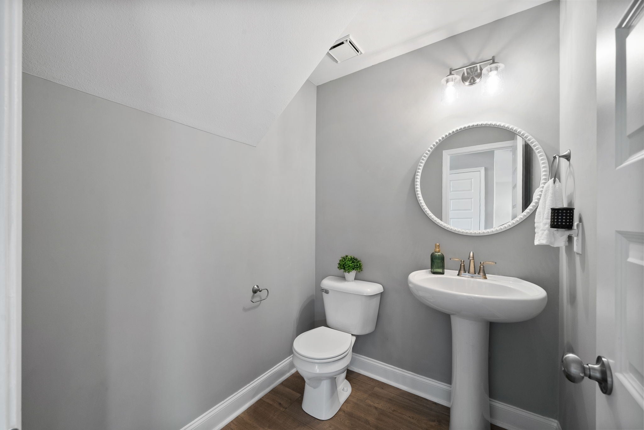
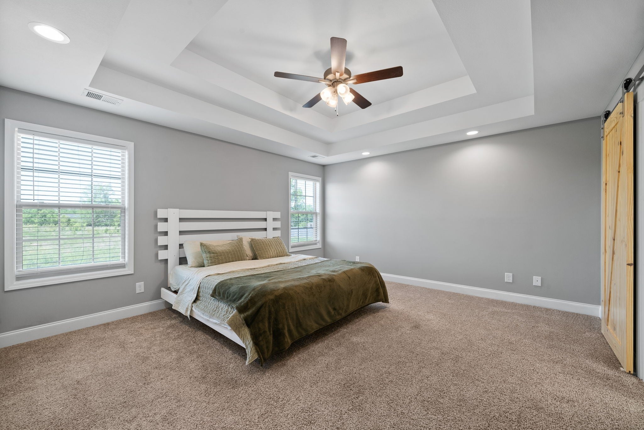
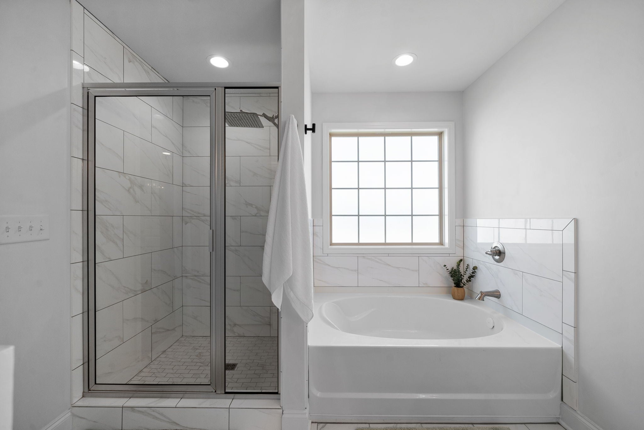


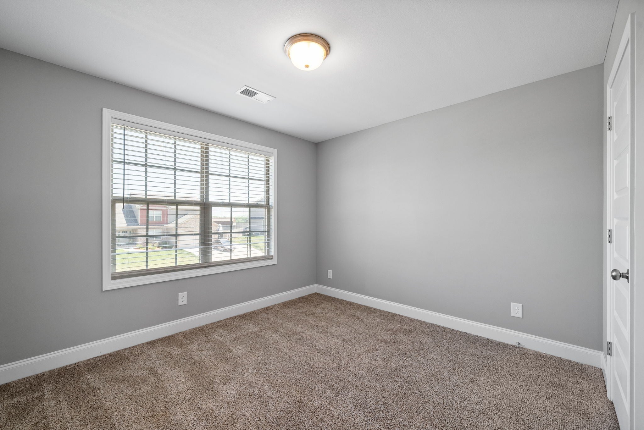
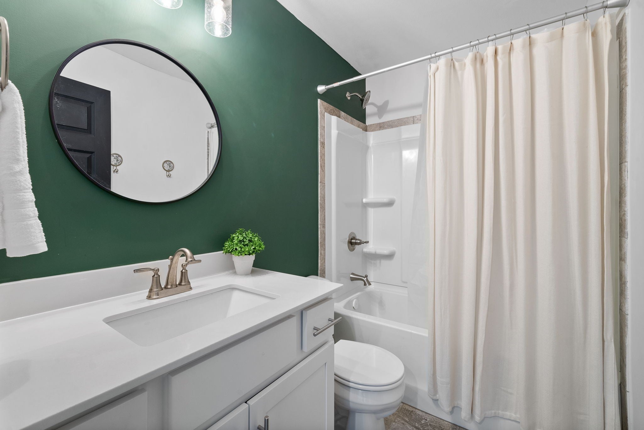
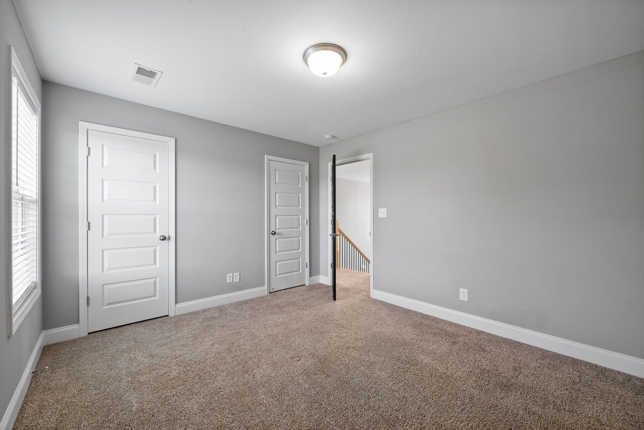
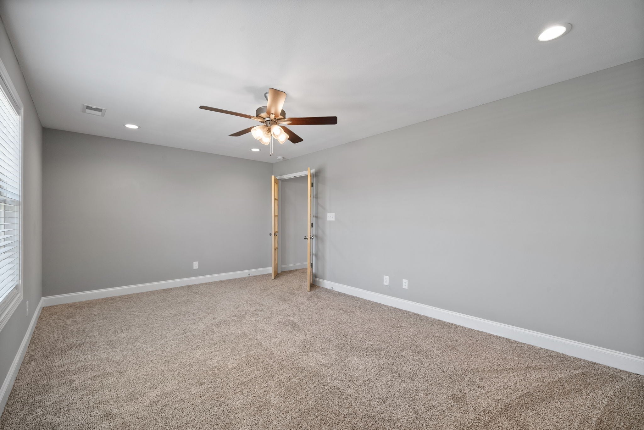
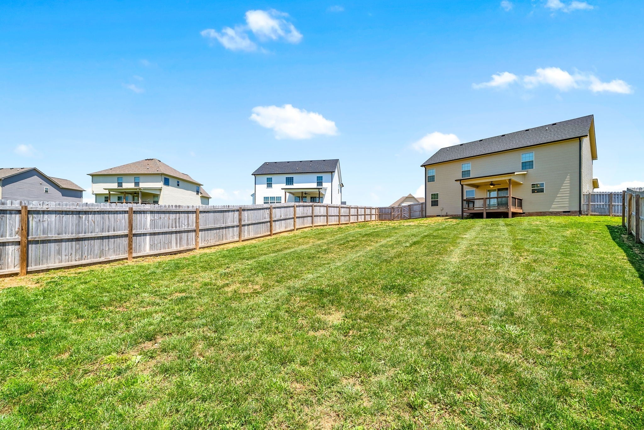
 Copyright 2025 RealTracs Solutions.
Copyright 2025 RealTracs Solutions.