$469,500 - 291 Poplar Pt, Rickman
- 4
- Bedrooms
- 2½
- Baths
- 2,792
- SQ. Feet
- 0.75
- Acres
Welcome to this beautifully maintained 4-bedroom, 2.5-bath home perfectly situated just minutes from both Cookeville and Livingston. Offering a seamless blend of comfort, style, and functionality, this property is ideal for families, entertainers, and anyone who craves space without sacrificing convenience. Highlights You’ll Love: 4 Bedrooms / 2.5 Bathrooms Versatile finished bonus room in the basement — perfect for a 5th bedroom, home office, gym, or playroom Spacious primary suite featuring two closets and a walk-in tile shower Semi-open layout with great flow between living and dining areas Dining room with dual closets — extra storage right where you need it Bright, updated kitchen with stainless steel appliances (2021) Large, manicured yard ideal for pets, play, and outdoor entertaining Firepit area for cozy nights under the Tennessee stars Covered front porch + open back deck — enjoy every season in comfort Two attached garages and dual paved driveways provide ample parking Carport with RV hook-up for all your adventures Major updates: HVAC & roof replaced in 2019 Prime location — easy access to schools, shopping, and both Cookeville & Livingston Move-in ready — meticulously cared for and waiting for you Don’t miss this rare opportunity to own a spacious, versatile, and beautifully maintained home in the heart of Tennessee. Buyer to verify all information before making an informed offer
Essential Information
-
- MLS® #:
- 2824828
-
- Price:
- $469,500
-
- Bedrooms:
- 4
-
- Bathrooms:
- 2.50
-
- Full Baths:
- 2
-
- Half Baths:
- 1
-
- Square Footage:
- 2,792
-
- Acres:
- 0.75
-
- Year Built:
- 2001
-
- Type:
- Residential
-
- Sub-Type:
- Single Family Residence
-
- Status:
- Active
Community Information
-
- Address:
- 291 Poplar Pt
-
- Subdivision:
- Poplar Point
-
- City:
- Rickman
-
- County:
- Overton County, TN
-
- State:
- TN
-
- Zip Code:
- 38580
Amenities
-
- Utilities:
- Water Available
-
- Parking Spaces:
- 4
-
- # of Garages:
- 2
-
- Garages:
- Attached, Detached
Interior
-
- Interior Features:
- High Speed Internet
-
- Appliances:
- Oven, Electric Range, Dishwasher, Microwave, Refrigerator, Stainless Steel Appliance(s)
-
- Heating:
- Central
-
- Cooling:
- Central Air
-
- # of Stories:
- 3
Exterior
-
- Construction:
- Vinyl Siding
School Information
-
- Elementary:
- Livingston Middle School
-
- Middle:
- Livingston Middle School
-
- High:
- Livingston Academy
Additional Information
-
- Date Listed:
- April 30th, 2025
-
- Days on Market:
- 151
Listing Details
- Listing Office:
- Highlands Elite Real Estate
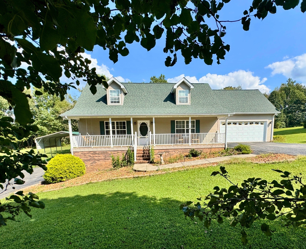
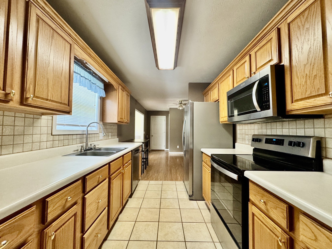
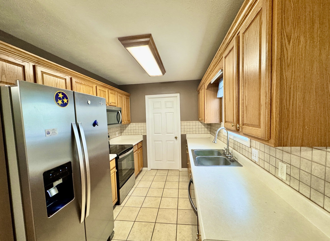
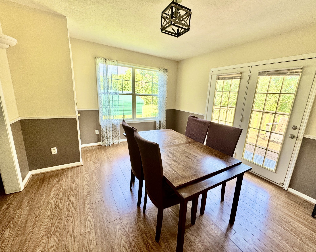
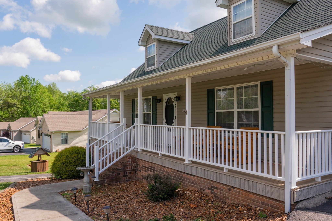
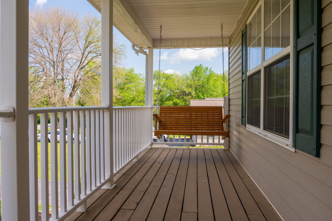
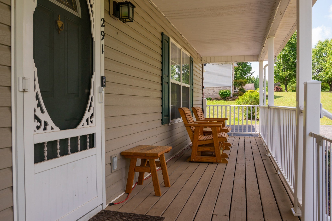
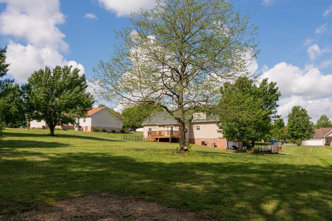
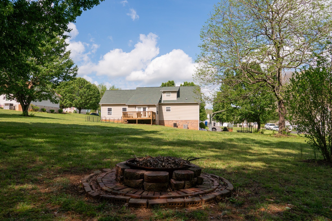
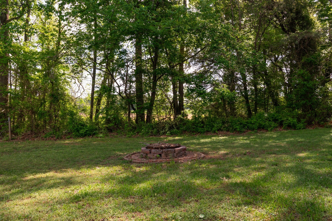
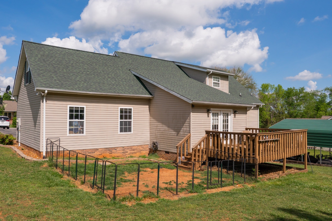
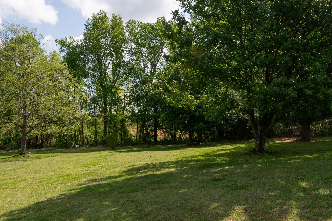
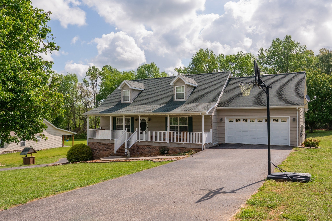
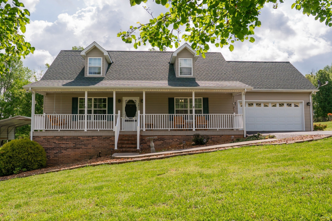
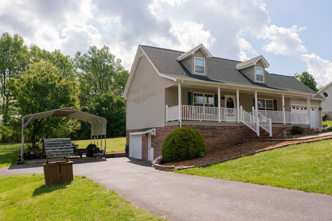
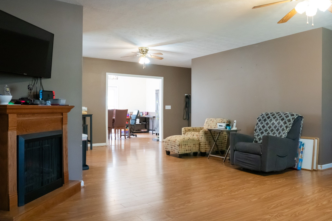
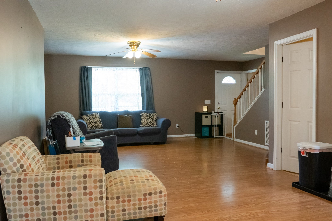
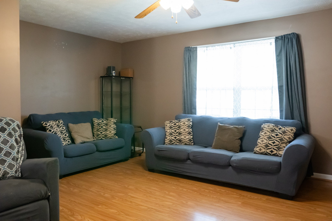
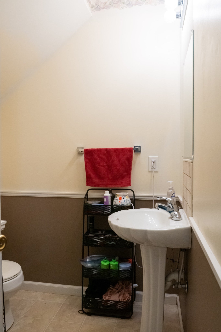
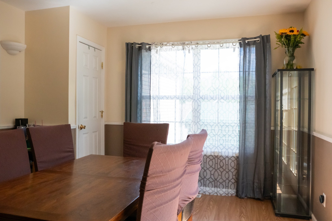
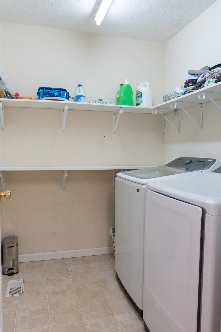
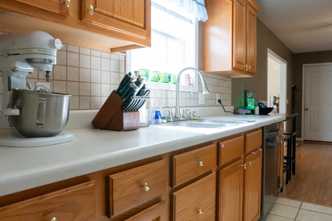
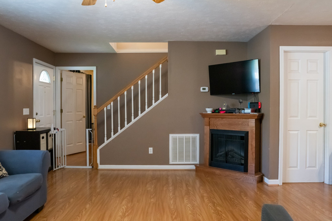
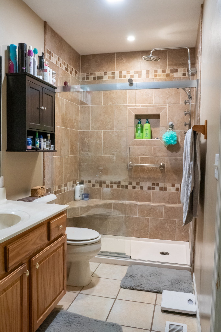
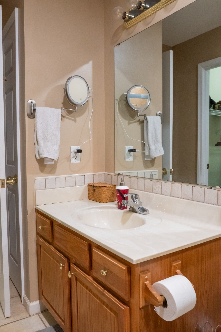
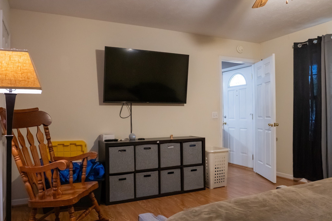
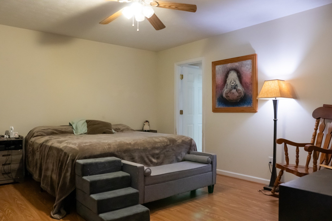
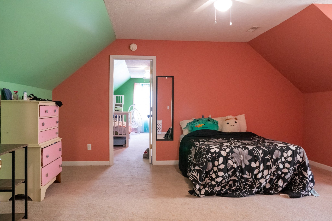
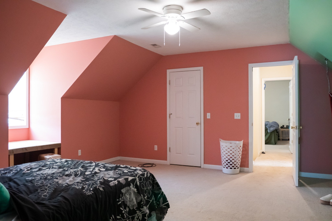
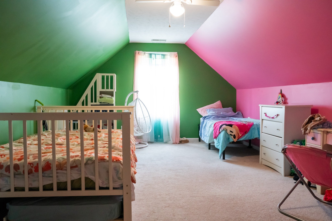
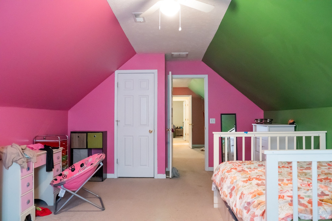
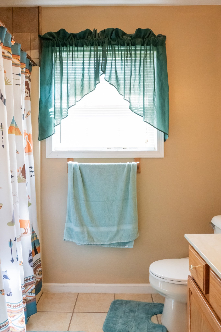
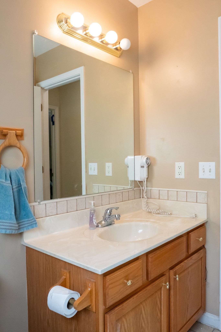
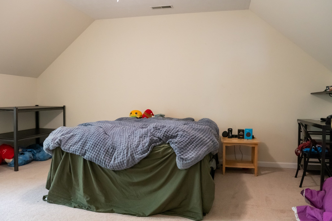
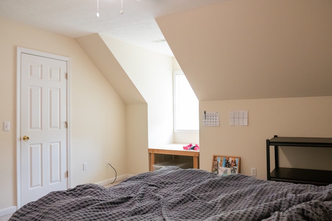
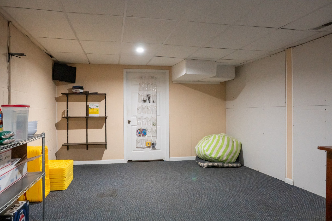
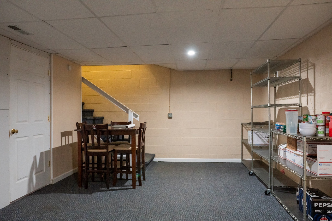
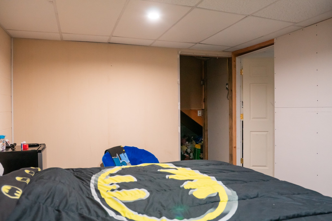
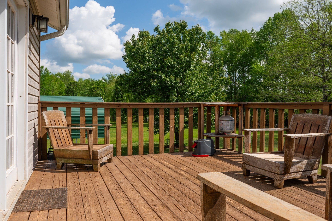
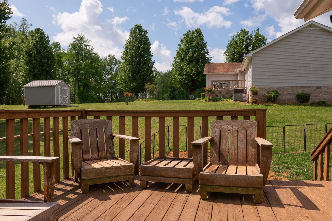
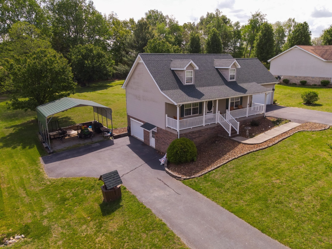
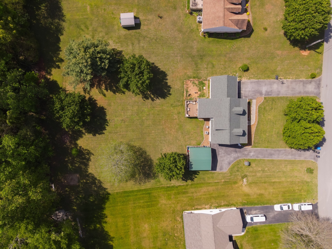
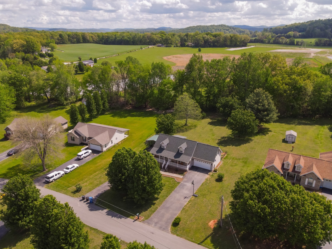
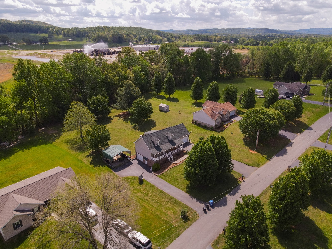
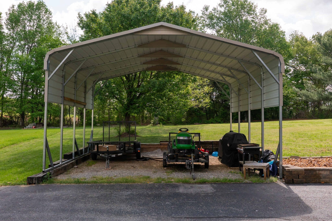
 Copyright 2025 RealTracs Solutions.
Copyright 2025 RealTracs Solutions.