$1,589,000 - 5012 Blackjack Drive, Franklin
- 4
- Bedrooms
- 3½
- Baths
- 4,831
- SQ. Feet
- 0.4
- Acres
Gorgeous four bedroom 3 1//2 home with huge kitchen open to adjacent two story great room with fireplace. Fabulous owner's suite includes spacious bathroom with dual vanities and two walk in closets. Library/Home office is conveniently located off of front entry. Formal dining room with butler's walk in pantry and space for entertaining supplies, etc. Huge bonus room on upper level with projector and screen. All upstairs bedrooms have adjacent bathrooms. Plenty of room for entertaining guests and daily living! Enjoy your mornings on the serene porch located o ff of the kitchen. Equipped for watching TV, preparing food, or quietly reposing and reading a book. Enjoying the porch and fireplace is the perfect spot to begin or end your busy day.
Essential Information
-
- MLS® #:
- 2824633
-
- Price:
- $1,589,000
-
- Bedrooms:
- 4
-
- Bathrooms:
- 3.50
-
- Full Baths:
- 3
-
- Half Baths:
- 1
-
- Square Footage:
- 4,831
-
- Acres:
- 0.40
-
- Year Built:
- 2013
-
- Type:
- Residential
-
- Sub-Type:
- Single Family Residence
-
- Style:
- Traditional
-
- Status:
- Under Contract - Showing
Community Information
-
- Address:
- 5012 Blackjack Drive
-
- Subdivision:
- Chardonnay Ph2 Sec5
-
- City:
- Franklin
-
- County:
- Williamson County, TN
-
- State:
- TN
-
- Zip Code:
- 37067
Amenities
-
- Amenities:
- Park, Pool
-
- Utilities:
- Water Available
-
- Parking Spaces:
- 3
-
- # of Garages:
- 3
-
- Garages:
- Garage Door Opener, Garage Faces Side
Interior
-
- Interior Features:
- Bookcases, Ceiling Fan(s), Entrance Foyer, Walk-In Closet(s), Primary Bedroom Main Floor
-
- Appliances:
- Dishwasher, Disposal, Microwave, Refrigerator, Stainless Steel Appliance(s), Double Oven, Electric Oven, Cooktop, Water Purifier
-
- Heating:
- Central, Dual
-
- Cooling:
- Central Air, Electric
-
- Fireplace:
- Yes
-
- # of Fireplaces:
- 1
-
- # of Stories:
- 2
Exterior
-
- Roof:
- Shingle
-
- Construction:
- Brick
School Information
-
- Elementary:
- Clovercroft Elementary School
-
- Middle:
- Woodland Middle School
-
- High:
- Ravenwood High School
Additional Information
-
- Date Listed:
- May 3rd, 2025
-
- Days on Market:
- 45
Listing Details
- Listing Office:
- Brentview Realty Company
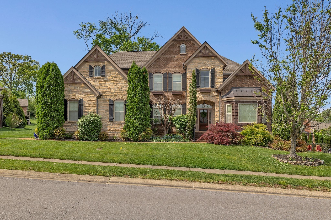
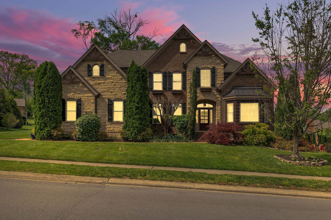
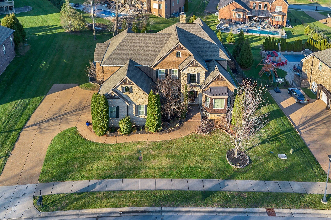
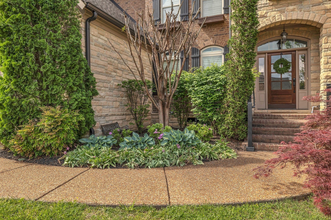
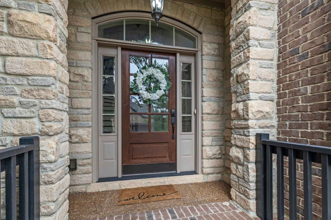
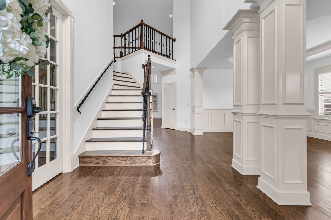
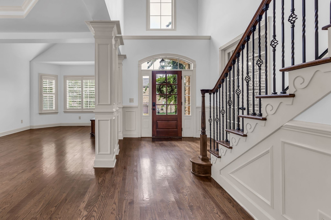
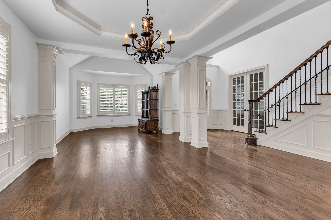
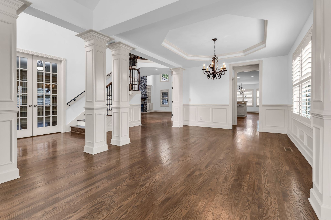
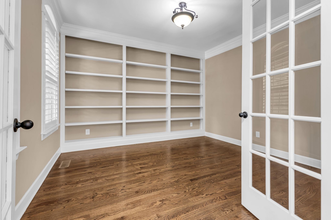
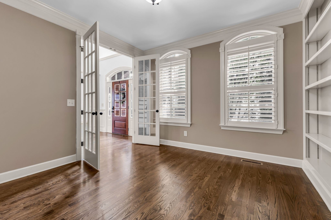
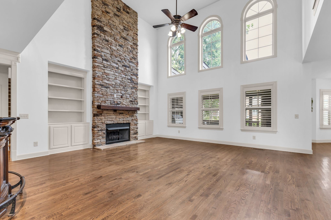
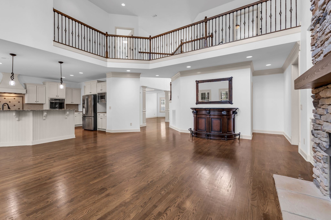
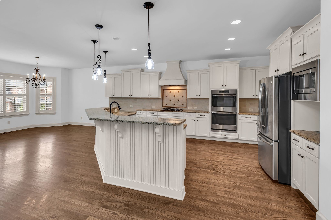
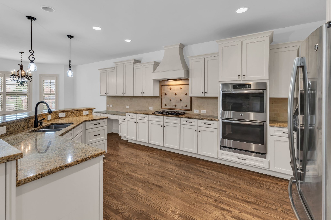
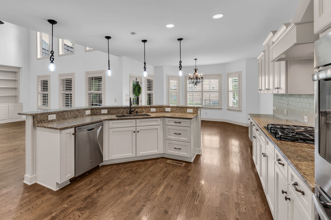
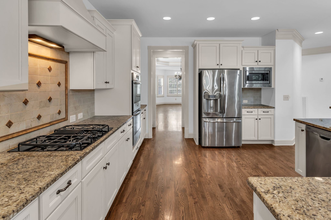
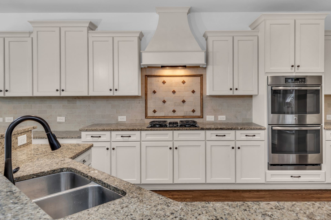
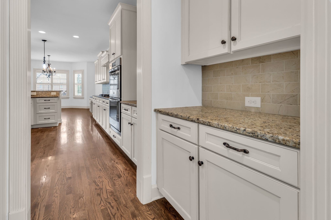
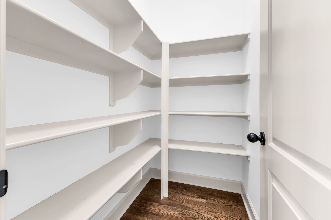
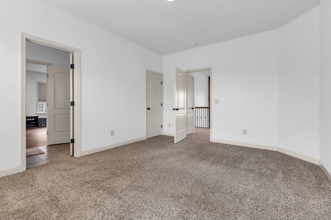
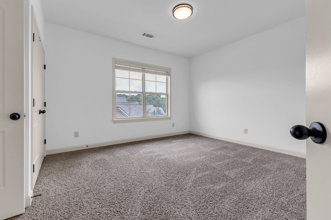
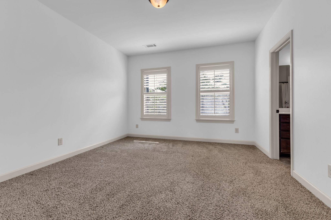
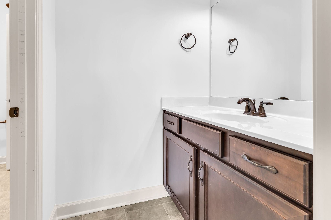
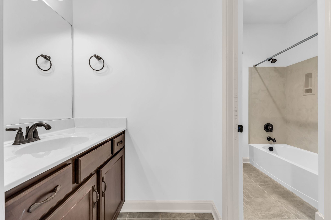
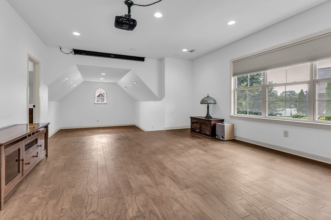
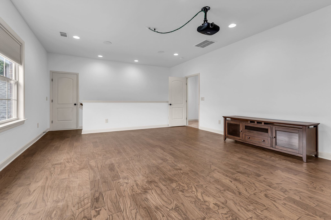
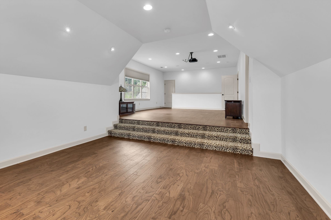
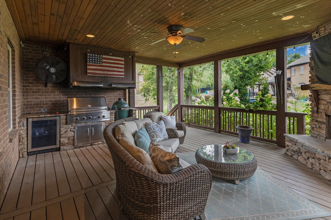
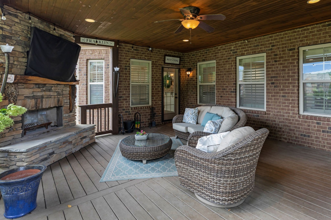
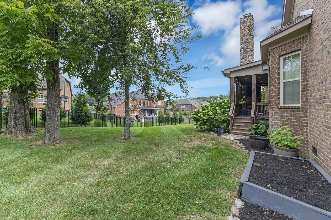
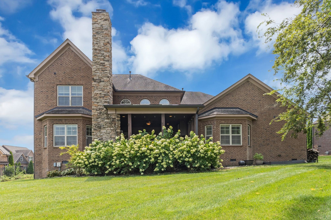
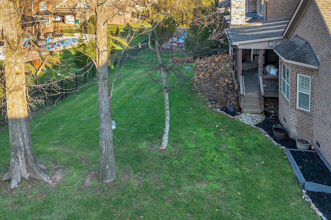
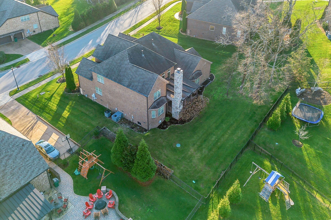
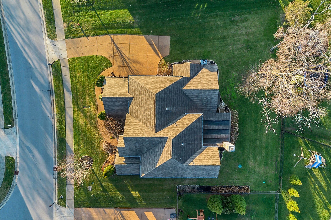
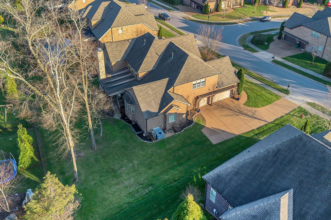
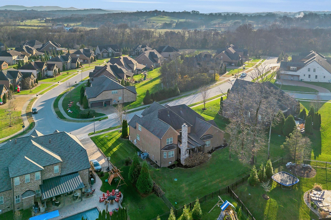
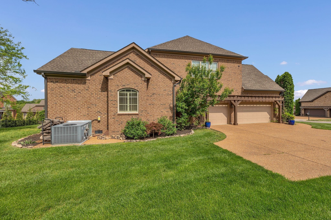
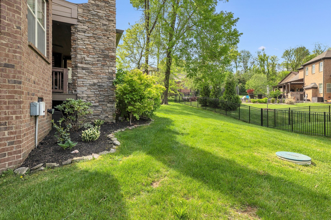
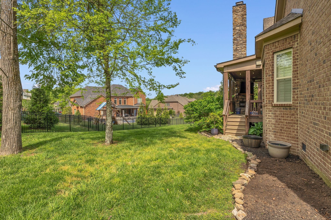
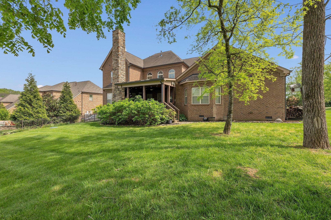
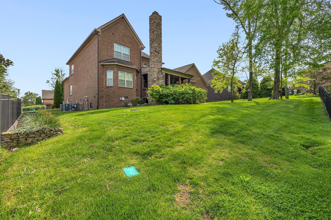
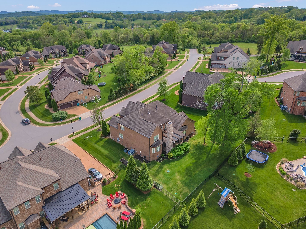
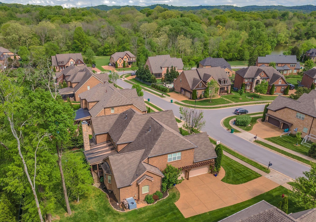
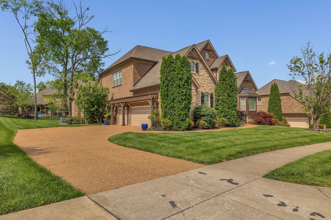
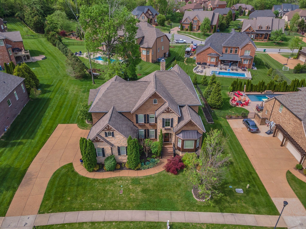
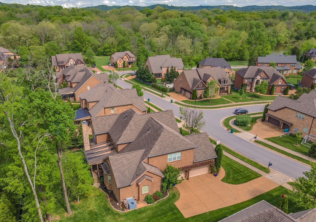
 Copyright 2025 RealTracs Solutions.
Copyright 2025 RealTracs Solutions.