$400,000 - 21808 River Canyon Road, Chattanooga
- 1
- Bedrooms
- 1
- Baths
- 960
- SQ. Feet
- 0.77
- Acres
Turnkey Waterfront Condo on the Tennessee River - Gated Community with Boat Slip! Experience the best of riverfront living in this immaculate, fully furnished condo located in a gated community on the beautiful Tennessee River. Built in 2017 and in pristine condition, this home is move-in ready and packed with features that make everyday feel like a getaway. Inside, you'll find a spacious open-concept layout with a modern kitchen featuring granite countertops, stainless steel appliances, and plenty of storage—perfect for cooking, hosting, or simply enjoying the view. The master suite offers sweeping river views, creating a peaceful retreat you'll love coming home to. Relax on your private deck and take in the serene scenery, watch the boats go by, or enjoy an evening sunset. With year-round deep water access and your own private boat slip, the river is always ready for your next adventure. Located in a well-maintained, gated community with a tranquil atmosphere, this property is ideal as a full-time residence, weekend escape, Airbnb rental, or investment opportunity.
Essential Information
-
- MLS® #:
- 2824565
-
- Price:
- $400,000
-
- Bedrooms:
- 1
-
- Bathrooms:
- 1.00
-
- Full Baths:
- 1
-
- Square Footage:
- 960
-
- Acres:
- 0.77
-
- Year Built:
- 2017
-
- Type:
- Residential
-
- Sub-Type:
- Other Condo
-
- Status:
- Active
Community Information
-
- Address:
- 21808 River Canyon Road
-
- Subdivision:
- Clarence Lusk Sub
-
- City:
- Chattanooga
-
- County:
- Marion County, TN
-
- State:
- TN
-
- Zip Code:
- 37405
Amenities
-
- Amenities:
- Gated
-
- Utilities:
- Electricity Available
-
- Garages:
- Detached, Concrete, Driveway, Parking Lot, Paved
-
- View:
- River, Water
-
- Is Waterfront:
- Yes
Interior
-
- Interior Features:
- Ceiling Fan(s), Open Floorplan, Walk-In Closet(s)
-
- Appliances:
- Refrigerator, Oven, Microwave, Electric Range, Electric Oven, Dishwasher
-
- Heating:
- Central, Electric
-
- Cooling:
- Central Air, Electric
-
- # of Stories:
- 1
Exterior
-
- Exterior Features:
- Dock, Balcony
-
- Lot Description:
- Level, Cleared, Views, Other
-
- Roof:
- Other
-
- Construction:
- Other
School Information
-
- Elementary:
- Whitwell Elementary
-
- Middle:
- Whitwell Middle School
-
- High:
- Whitwell High School
Additional Information
-
- Days on Market:
- 150
Listing Details
- Listing Office:
- Exp Realty Llc
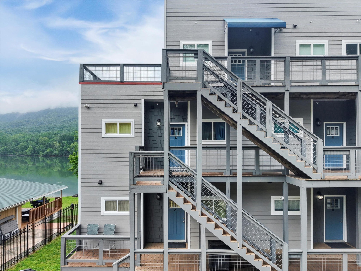
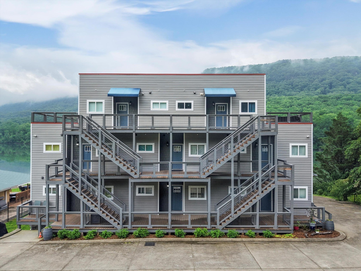
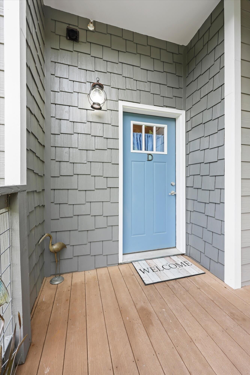
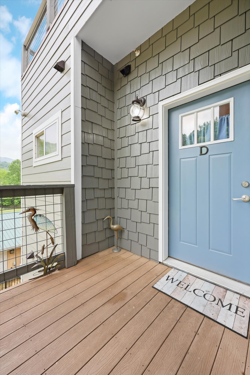
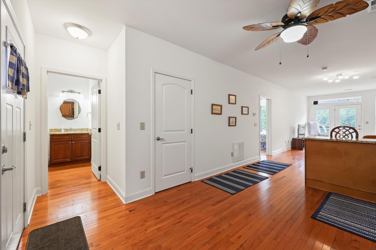
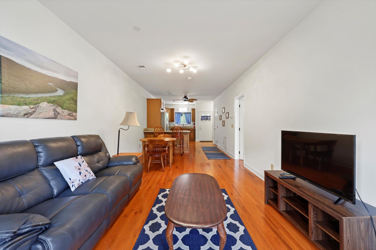
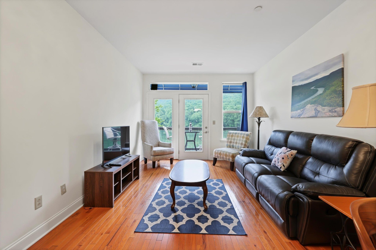
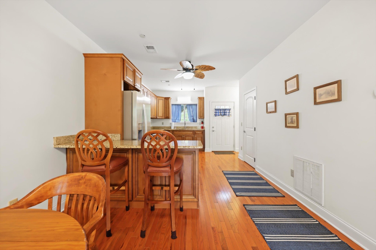
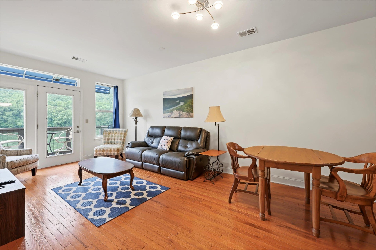
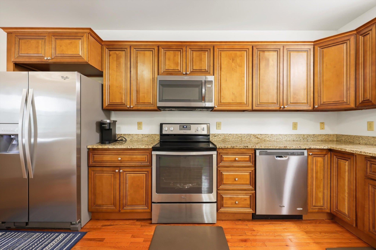
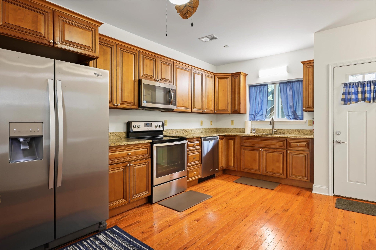
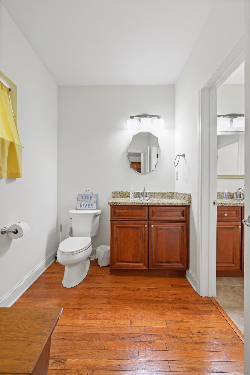
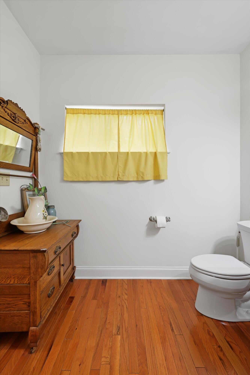
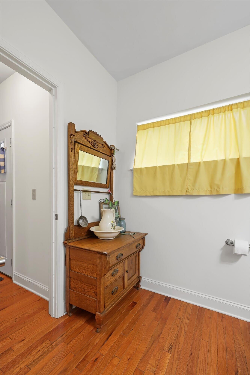
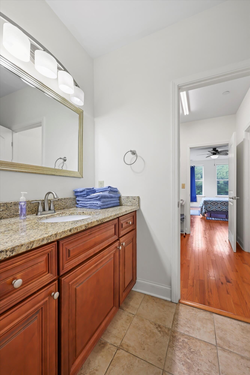
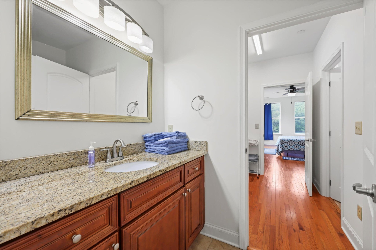
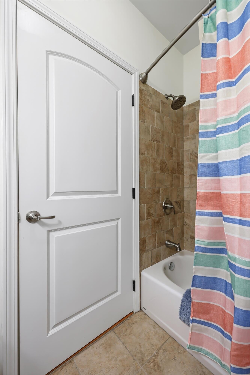
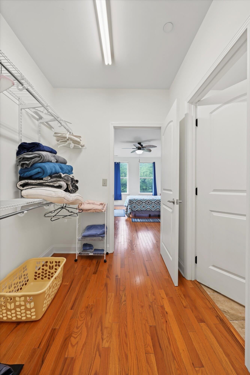
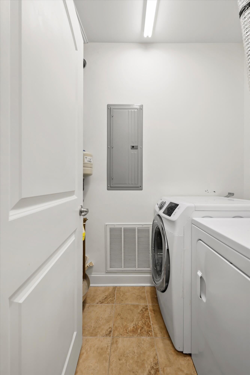
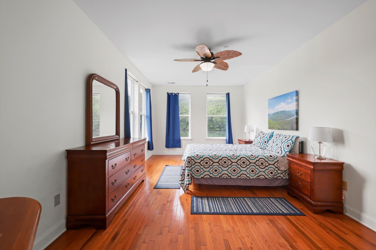
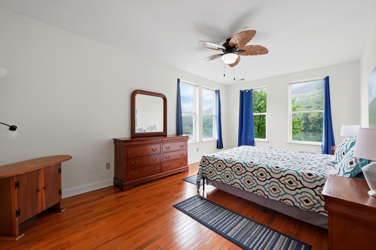
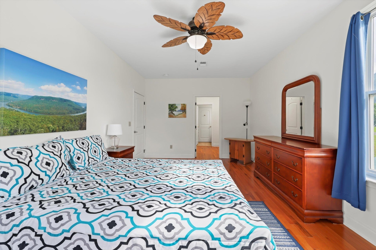
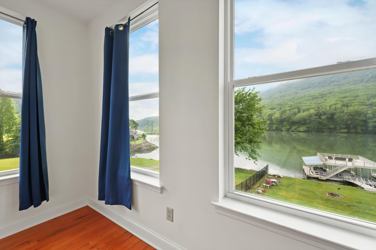
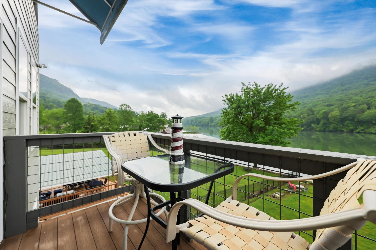
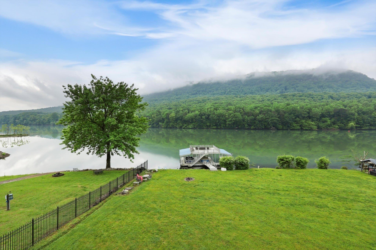
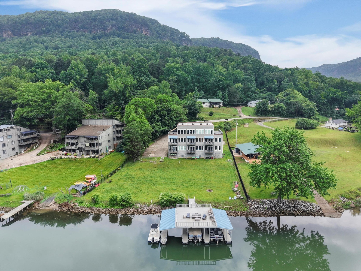
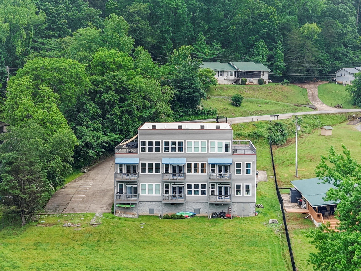
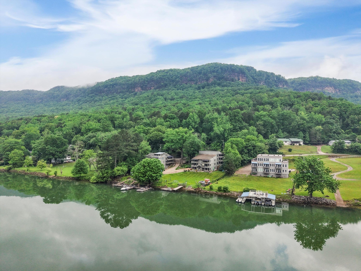

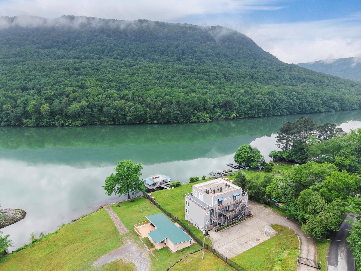

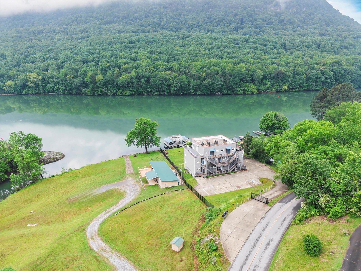
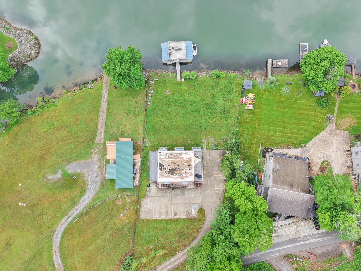

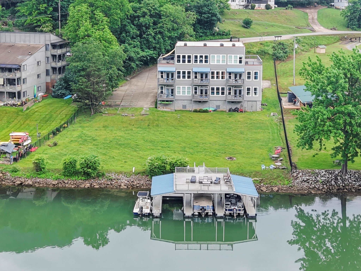
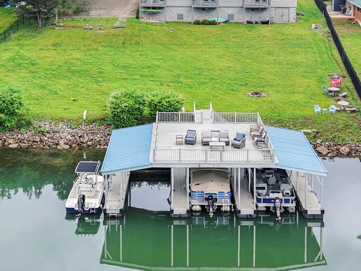
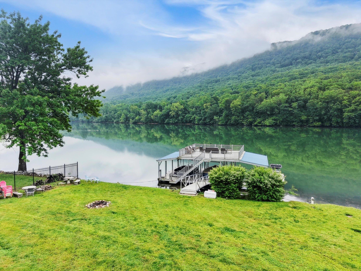
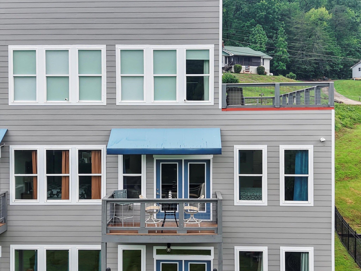
 Copyright 2025 RealTracs Solutions.
Copyright 2025 RealTracs Solutions.