$779,000 - 804 Twin View Dr, Murfreesboro
- 4
- Bedrooms
- 3
- Baths
- 3,274
- SQ. Feet
- 0.5
- Acres
Seller has an accepted offer with a 48-hour right of first refusal contingency. Experience this stunning home situated on a half-acre corner lot, thoughtfully designed for both privacy and entertaining. The backyard oasis features a heated in-ground saltwater pool, a hot tub, a covered patio, a gazebo, and is surrounded by mature trees in a fully fenced yard. Inside, you'll find a spacious dining room, a living room w/ gas FP, and a hearth room w/ gas FP. The primary bedroom is conveniently located on the ground floor and includes walk-in closets. The kitchen is masterfully designed to accommodate larger gatherings, making it perfect for entertaining. Storage will never be a concern in this home, as it offers ample space with a floored attic, walk-in closets, and a three-car garage. For added peace of mind, the garage also features a storm/safe room.
Essential Information
-
- MLS® #:
- 2824520
-
- Price:
- $779,000
-
- Bedrooms:
- 4
-
- Bathrooms:
- 3.00
-
- Full Baths:
- 3
-
- Square Footage:
- 3,274
-
- Acres:
- 0.50
-
- Year Built:
- 2013
-
- Type:
- Residential
-
- Sub-Type:
- Single Family Residence
-
- Status:
- Active
Community Information
-
- Address:
- 804 Twin View Dr
-
- Subdivision:
- Ridge View At Crescent Ridge Sec 1
-
- City:
- Murfreesboro
-
- County:
- Rutherford County, TN
-
- State:
- TN
-
- Zip Code:
- 37128
Amenities
-
- Utilities:
- Electricity Available, Water Available
-
- Parking Spaces:
- 3
-
- # of Garages:
- 3
-
- Garages:
- Garage Faces Side
-
- Has Pool:
- Yes
-
- Pool:
- In Ground
Interior
-
- Interior Features:
- Ceiling Fan(s), Entrance Foyer, Extra Closets, Hot Tub, Pantry, Smart Thermostat, Storage, Walk-In Closet(s), Primary Bedroom Main Floor
-
- Appliances:
- Double Oven, Electric Oven, Cooktop, Dishwasher, Disposal, Ice Maker, Microwave, Refrigerator, Stainless Steel Appliance(s)
-
- Heating:
- Central, Electric, Heat Pump
-
- Cooling:
- Central Air, Electric
-
- Fireplace:
- Yes
-
- # of Fireplaces:
- 2
-
- # of Stories:
- 2
Exterior
-
- Exterior Features:
- Storm Shelter
-
- Lot Description:
- Corner Lot
-
- Roof:
- Shingle
-
- Construction:
- Brick
School Information
-
- Elementary:
- Barfield Elementary
-
- Middle:
- Christiana Middle School
-
- High:
- Riverdale High School
Additional Information
-
- Date Listed:
- April 30th, 2025
-
- Days on Market:
- 119
Listing Details
- Listing Office:
- Onward Real Estate
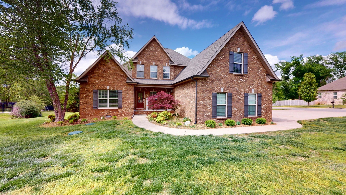
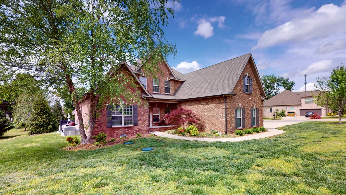
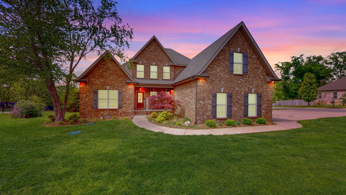
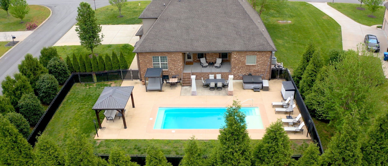
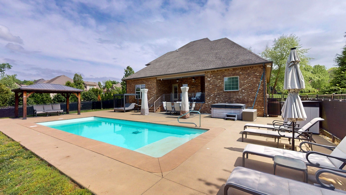
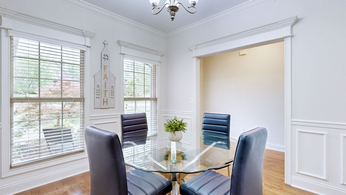
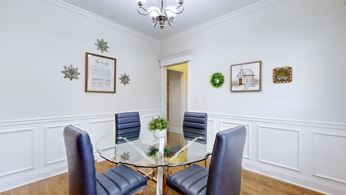
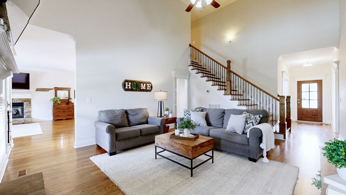
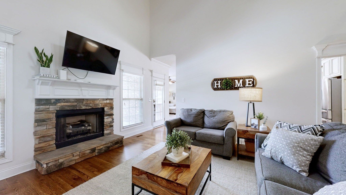
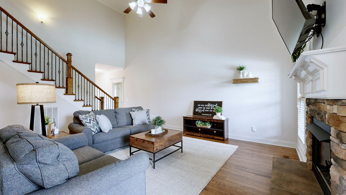
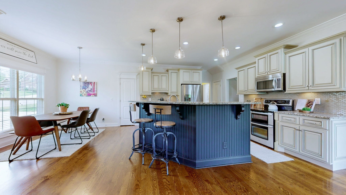
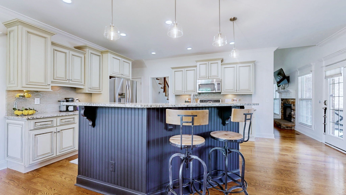
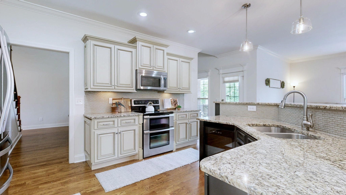
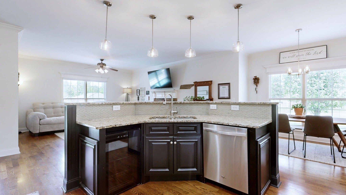
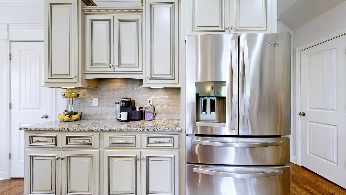
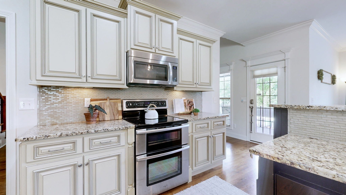
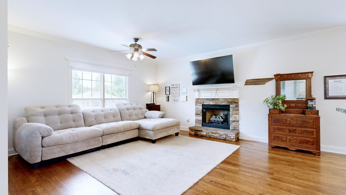
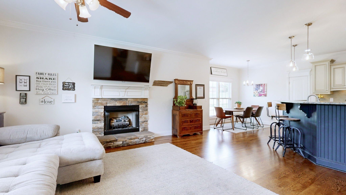
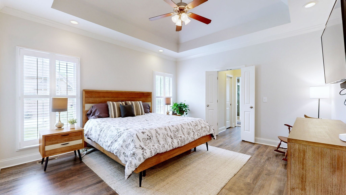
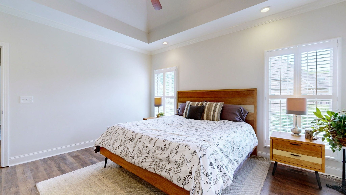
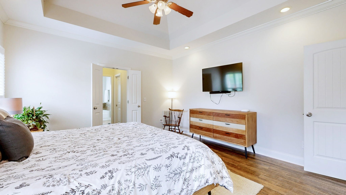
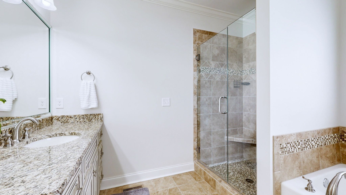
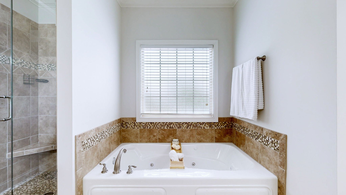
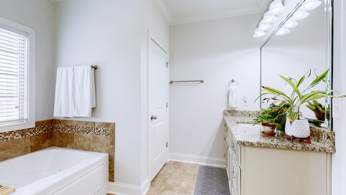
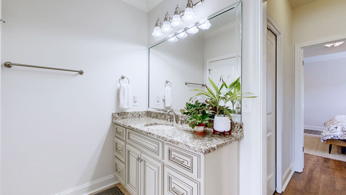
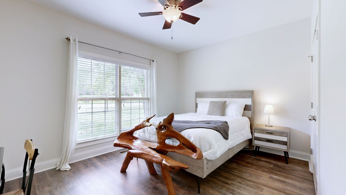
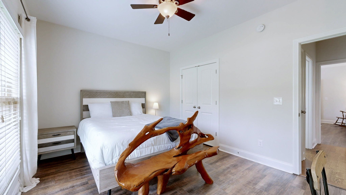
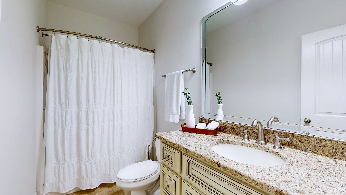
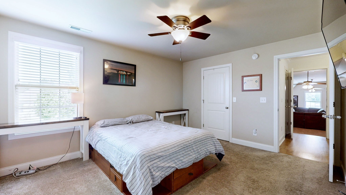
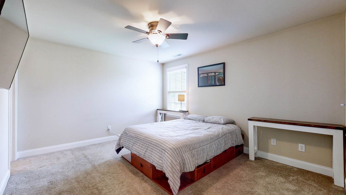
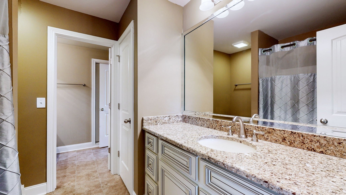
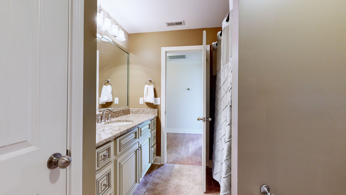
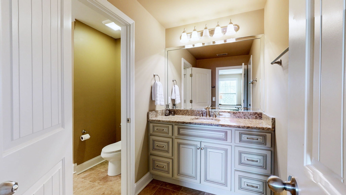
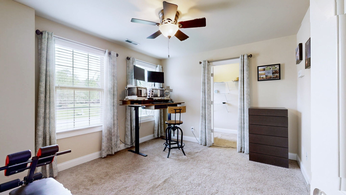
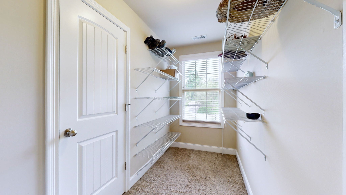
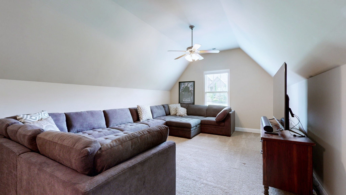
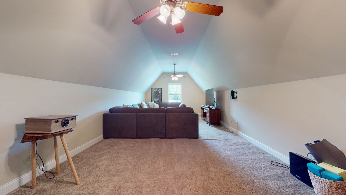
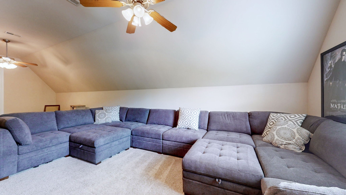
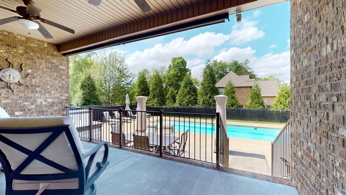
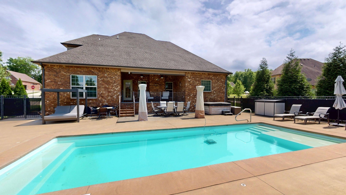
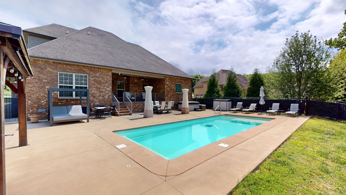
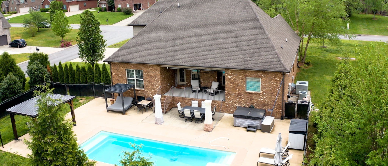
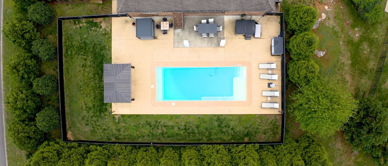
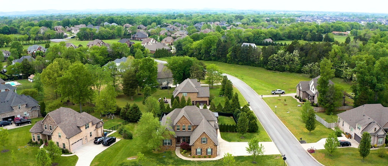
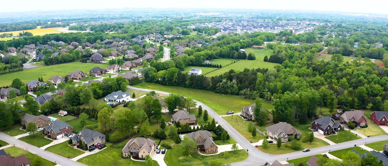
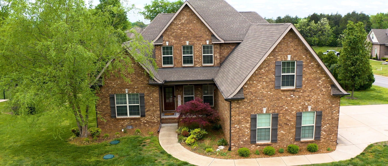
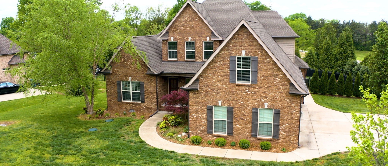
 Copyright 2025 RealTracs Solutions.
Copyright 2025 RealTracs Solutions.